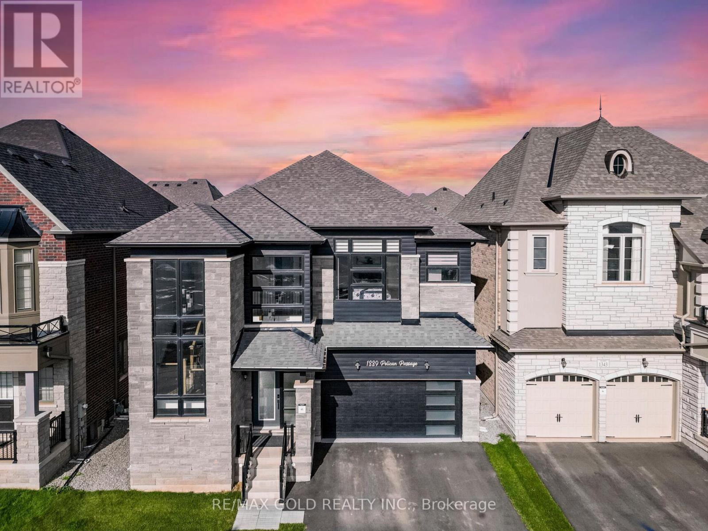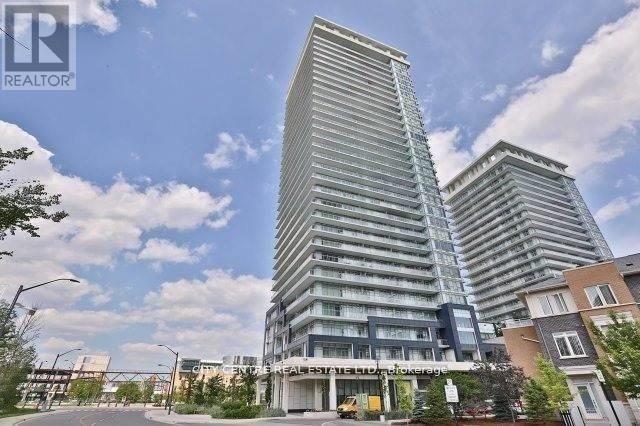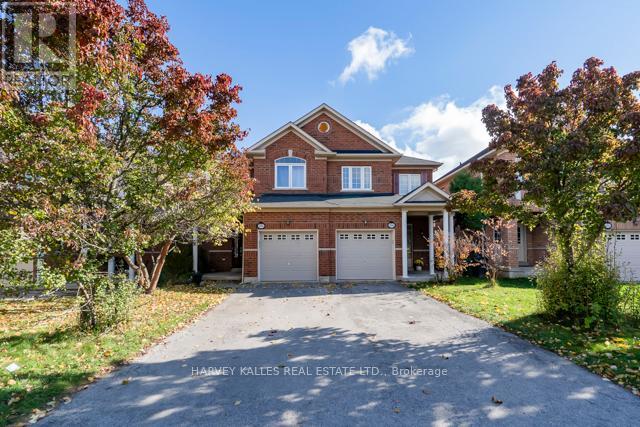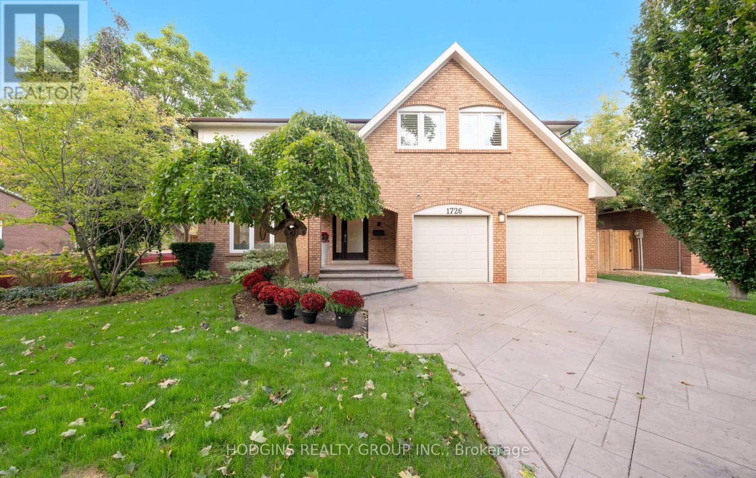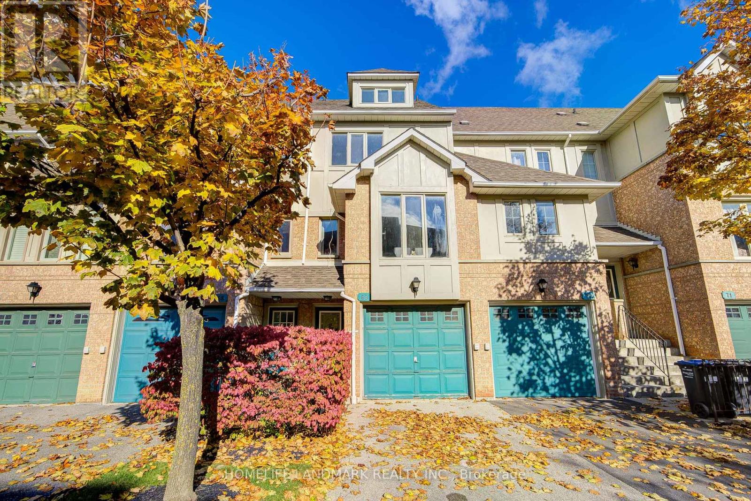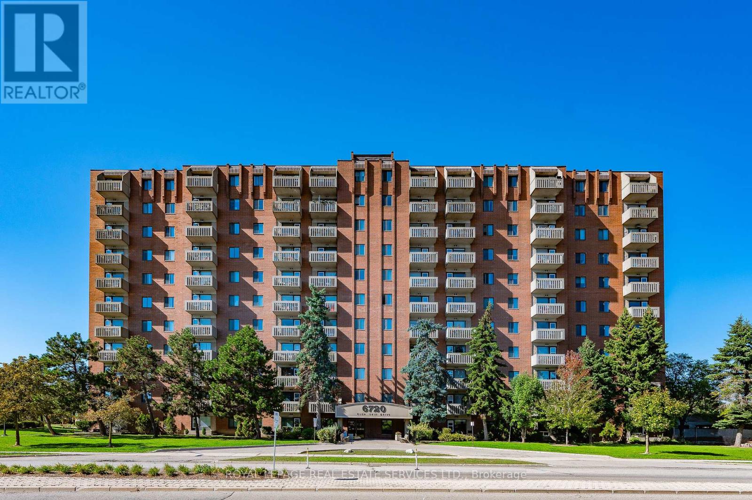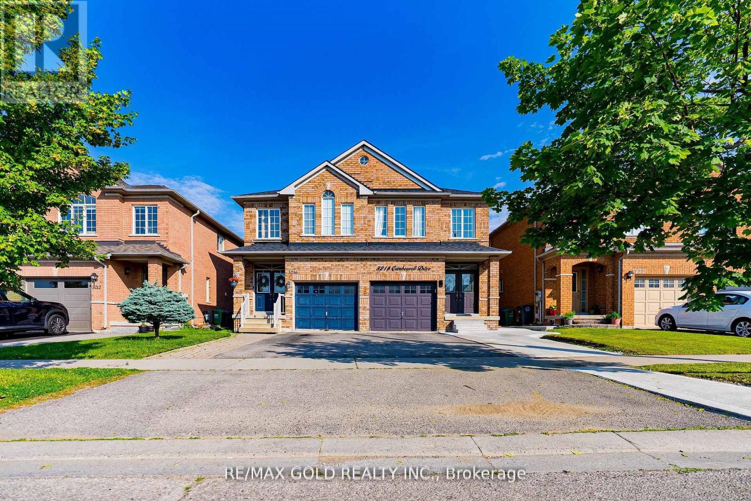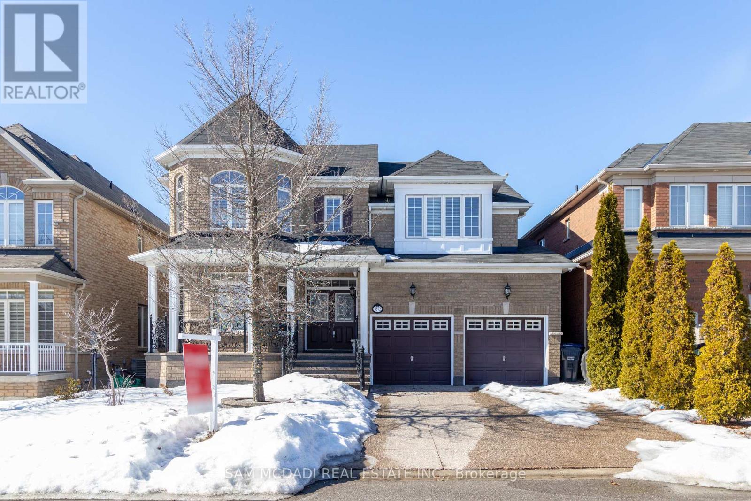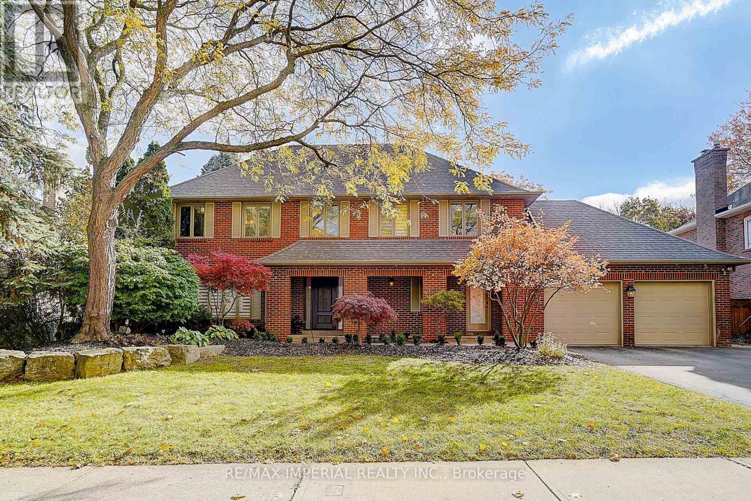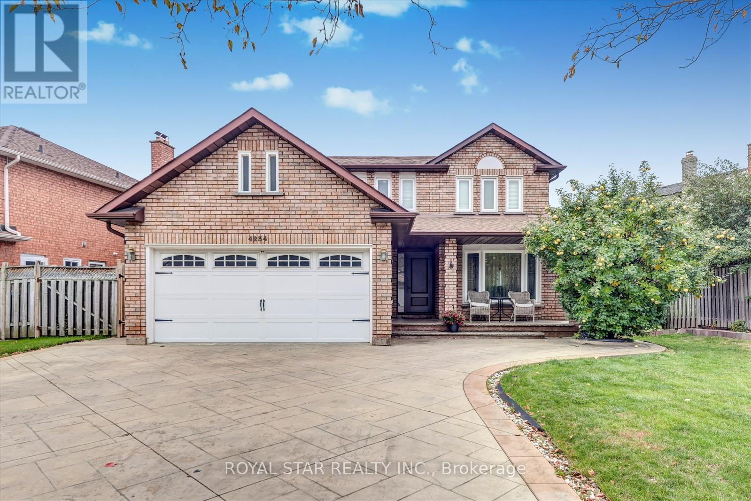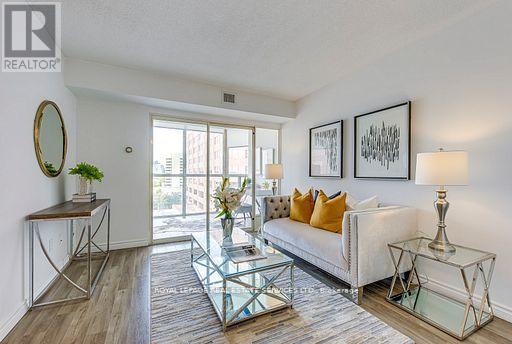- Houseful
- ON
- Mississauga
- Central Erin Mills
- 4497 Longmoor Rd
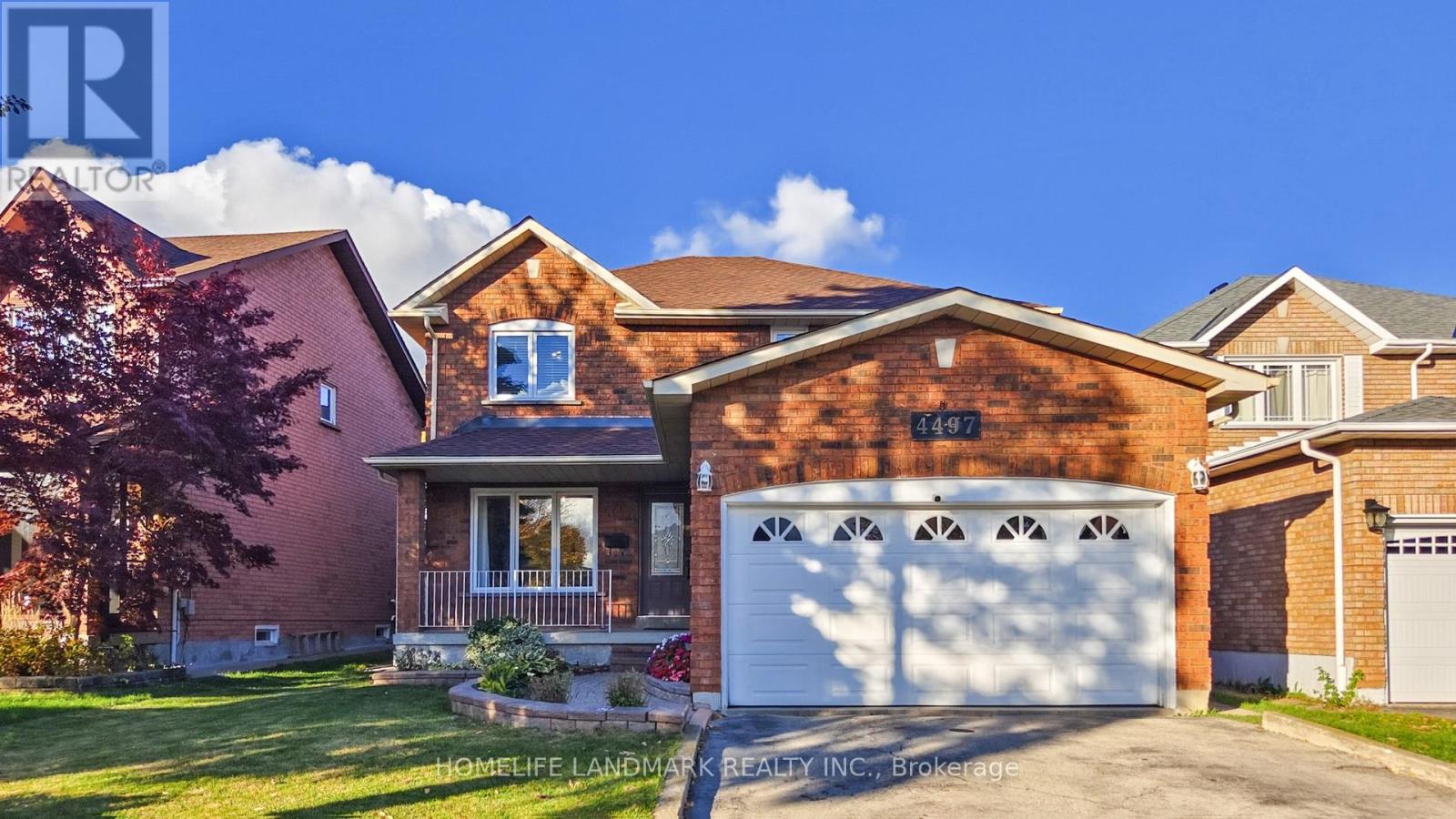
Highlights
Description
- Time on Housefulnew 4 hours
- Property typeSingle family
- Neighbourhood
- Median school Score
- Mortgage payment
This beautifully renovated executive home in Central Erin Mills features four generously sized bedrooms and 3.5 bathrooms, offering a refined blend of sophistication and everyday comfort in one of Mississauga's most sought-after communities. The main level showcases a warm family room with a custom built-in entertainment unit and pot lights, a formal dining space, and a newly updated laundry room (2025), all set on engineered hardwood flooring that extends to the upper level. The bright eat-in kitchen, renovated approximately five years ago and equipped with a new refrigerator (2025), opens to a private backyard with a large covered deck-perfect for morning coffee or weekend gatherings. The professionally finished basement (2019) adds valuable living space with a spacious recreation room featuring an electric fireplace, a three-piece bathroom, and two flexible rooms ideal for a home office, gym, or guest suite, with rough-ins in place for future upgrades. Recent improvements include a new roof (2025). Conveniently located near top-ranked schools, Highway 403, Credit Valley Hospital, and major shopping centres, this home delivers the ideal combination of comfort, location, and lifestyle. (id:63267)
Home overview
- Cooling Central air conditioning
- Heat source Natural gas
- Heat type Forced air
- Sewer/ septic Sanitary sewer
- # total stories 2
- # parking spaces 4
- Has garage (y/n) Yes
- # full baths 3
- # half baths 1
- # total bathrooms 4.0
- # of above grade bedrooms 6
- Flooring Hardwood, laminate, tile
- Subdivision Central erin mills
- Directions 1972006
- Lot size (acres) 0.0
- Listing # W12489670
- Property sub type Single family residence
- Status Active
- 4th bedroom 3.04m X 4.87m
Level: 2nd - 2nd bedroom 3.14m X 3.65m
Level: 2nd - Primary bedroom 3.42m X 6.14m
Level: 2nd - 3rd bedroom 3.04m X 4.44m
Level: 2nd - 2nd bedroom 2.92m X 2.77m
Level: Basement - Bedroom 3.23m X 2.77m
Level: Basement - Recreational room / games room 3.04m X 3.65m
Level: Basement - Living room 3.09m X 5.79m
Level: Main - Family room 3.09m X 5.48m
Level: Main - Kitchen 3.22m X 6.19m
Level: Main - Dining room 3.14m X 4.64m
Level: Main
- Listing source url Https://www.realtor.ca/real-estate/29047068/4497-longmoor-road-mississauga-central-erin-mills-central-erin-mills
- Listing type identifier Idx

$-3,704
/ Month

