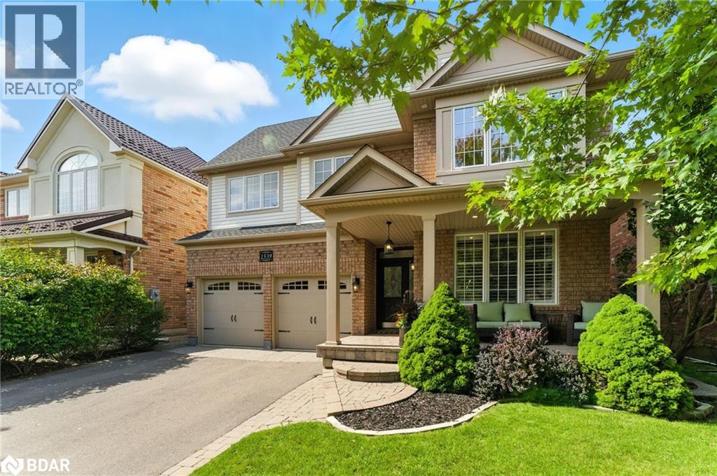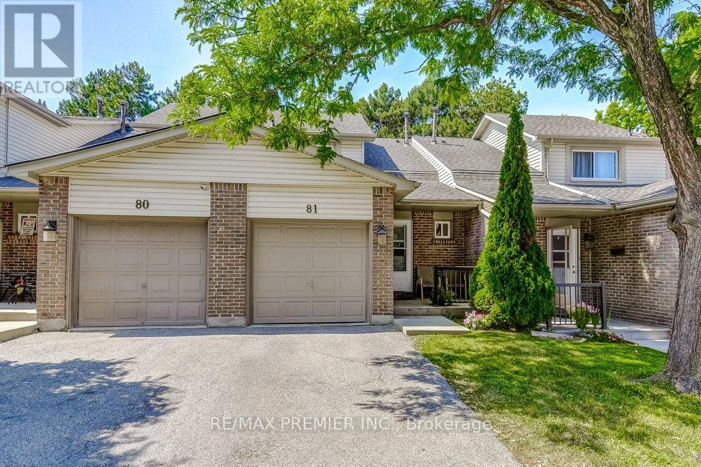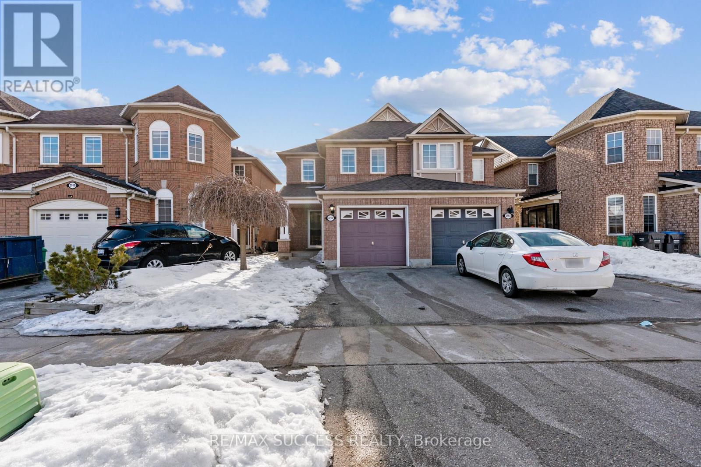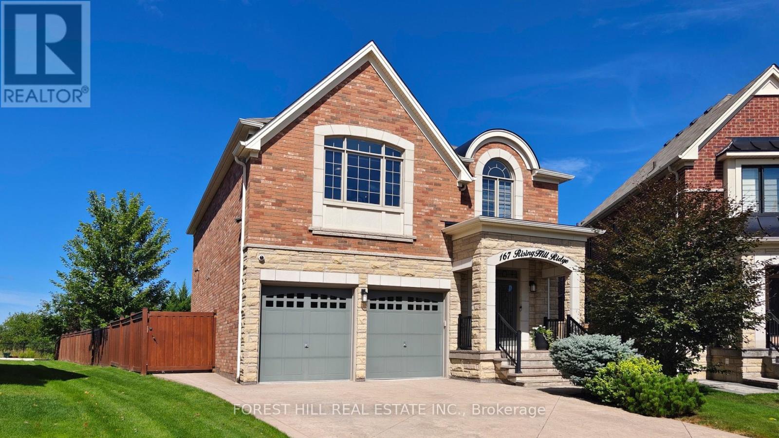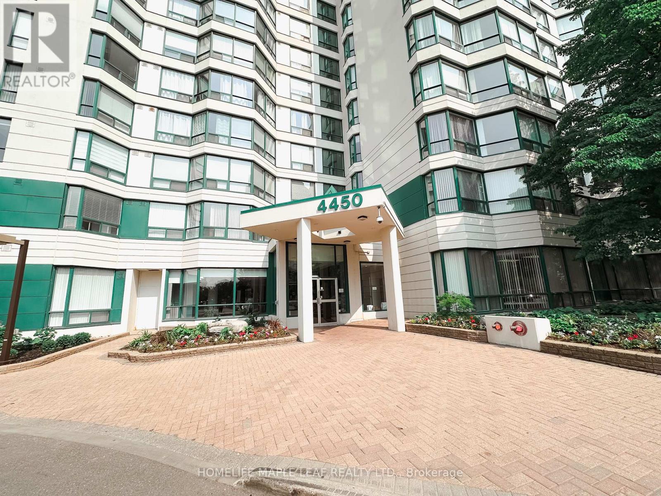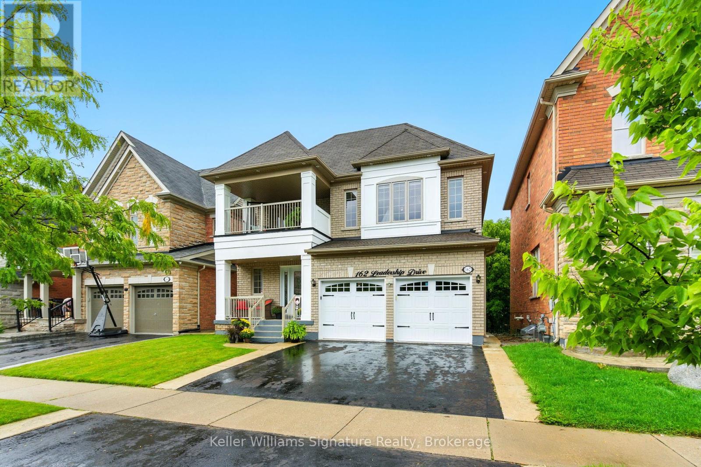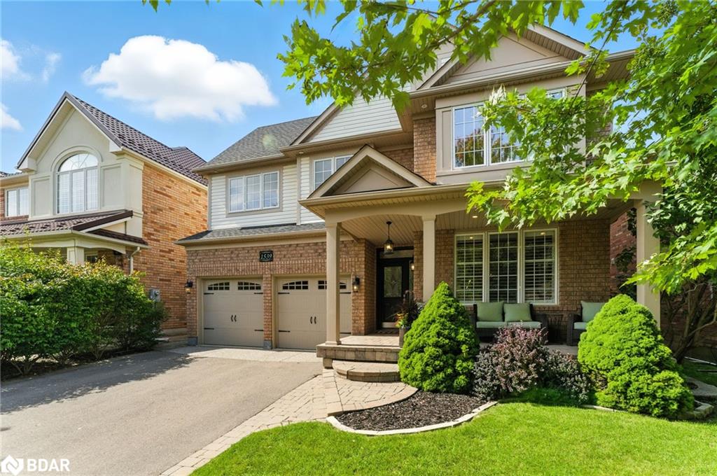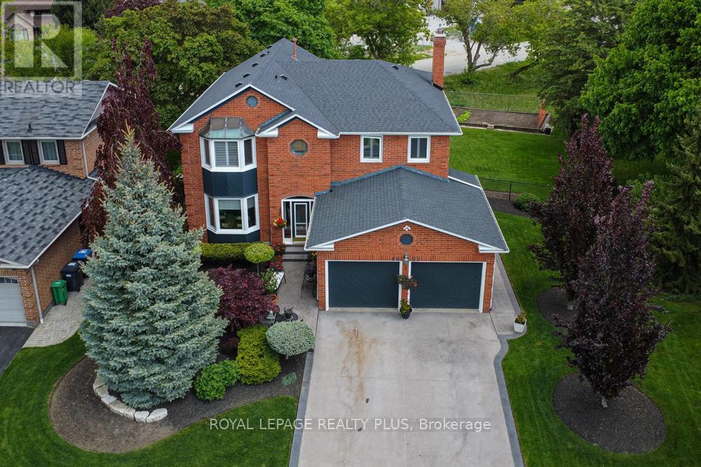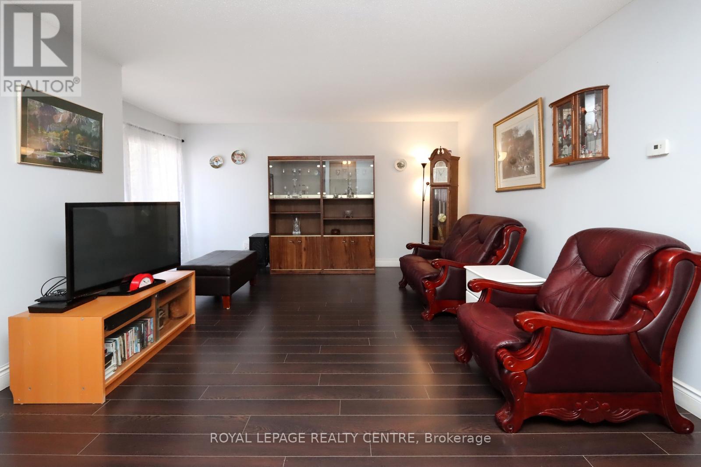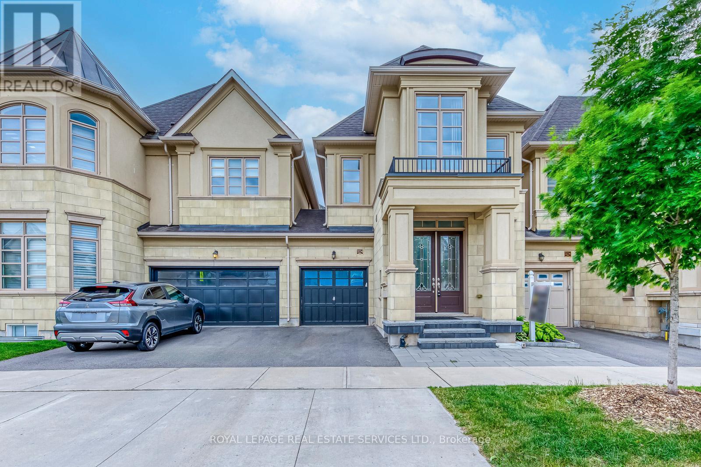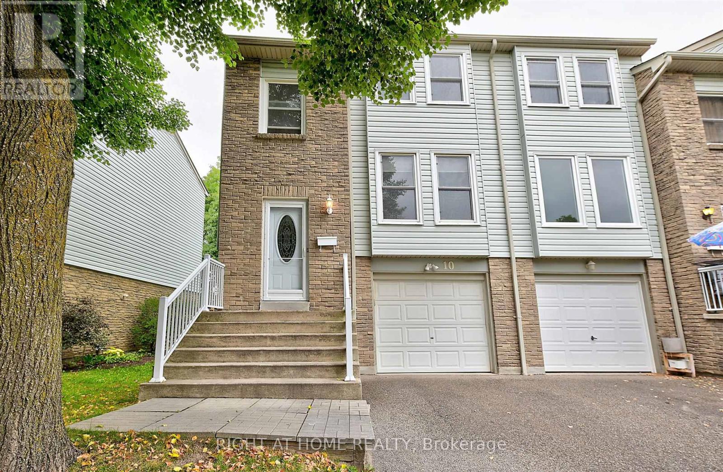- Houseful
- ON
- Mississauga
- Meadowvale
- 45 Neuchatel Place Unit 45
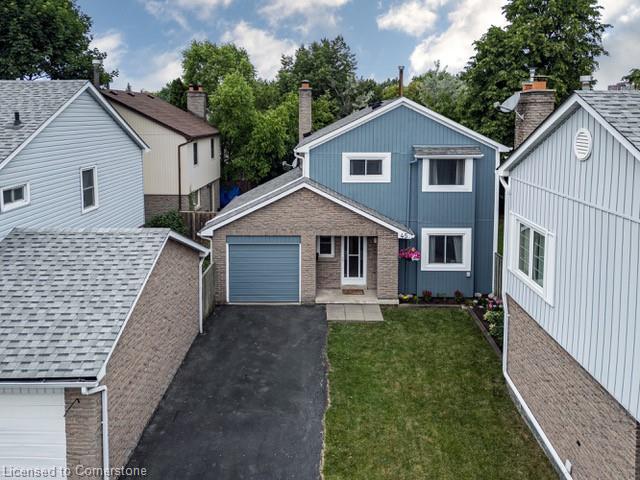
45 Neuchatel Place Unit 45
45 Neuchatel Place Unit 45
Highlights
Description
- Home value ($/Sqft)$454/Sqft
- Time on Houseful38 days
- Property typeResidential
- StyleTwo story
- Neighbourhood
- Median school Score
- Year built1977
- Garage spaces1
- Mortgage payment
A Rare Opportunity in a Sought-After Community! Perfect for First-Time Buyers or Downsizers and Growing Families. This Charming Home Is Nestled in a Private, Family-Friendly Enclave Where Homes Seldom Come to Market. A functional layout with Eat-in kitchen, separate dining room and living room with fireplace and walk out to Beautiful Private Backyard, with no neighbours directly behind, Ideal for Relaxing or Entertaining. Enter the extra-large master bedroom through double doors, featuring a wall-to-wall closet and lots of natural light. 2 more spacious bedrooms and a renovated 4-piece bathroom finish off the upper level. The lower level features a large rec room with fireplace and Large laundry room. Enjoy the Convenience of a $225 Monthly Maintenance Fee Covering Common Area Upkeep, Roadway Snow Removal, and Exterior Building Insurance. This Home Is Centrally Located Minutes From Schools, Shopping At Meadowvale Town Centre, Parks & More. Easy access to highways 403, 401, 407 & QEW. School and Daycare just a couple of minutes walk.One Car Garage With tons of storage in above storage area and 3-Car Drive Way. A/C 2020. Roof 2017. Furnace 2024. Don't Miss This Hidden Gem! SEE VIRTUAL TOUR FOR 3D WALKTHROUGH AND MORE INFO
Home overview
- Cooling Central air
- Heat type Forced air, natural gas
- Pets allowed (y/n) No
- Sewer/ septic Sewer (municipal)
- Building amenities None
- Construction materials Brick veneer, vinyl siding
- Foundation Unknown
- Roof Asphalt shing
- Exterior features Privacy
- # garage spaces 1
- # parking spaces 4
- Has garage (y/n) Yes
- Parking desc Attached garage
- # full baths 1
- # half baths 1
- # total bathrooms 2.0
- # of above grade bedrooms 3
- # of rooms 12
- Appliances Dishwasher, dryer, freezer, range hood, refrigerator, stove, washer
- Has fireplace (y/n) Yes
- Laundry information In basement
- Interior features Central vacuum, ceiling fan(s)
- County Peel
- Area Ms - mississauga
- Water source Municipal
- Zoning description R3
- Lot desc Urban, hospital, major highway, park, place of worship, public transit, rec./community centre, schools, shopping nearby
- Lot dimensions 0 x 0
- Approx lot size (range) 0 - 0.5
- Basement information Full, finished
- Building size 1806
- Mls® # 40755322
- Property sub type Single family residence
- Status Active
- Virtual tour
- Tax year 2025
- Bedroom Second
Level: 2nd - Primary bedroom Second
Level: 2nd - Bathroom Second
Level: 2nd - Bedroom Second
Level: 2nd - Recreational room Basement
Level: Basement - Laundry Basement
Level: Basement - Living room Main
Level: Main - Foyer Main
Level: Main - Bathroom Main
Level: Main - Dining room Main
Level: Main - Kitchen Main
Level: Main - Breakfast room Main
Level: Main
- Listing type identifier Idx

$-1,961
/ Month

