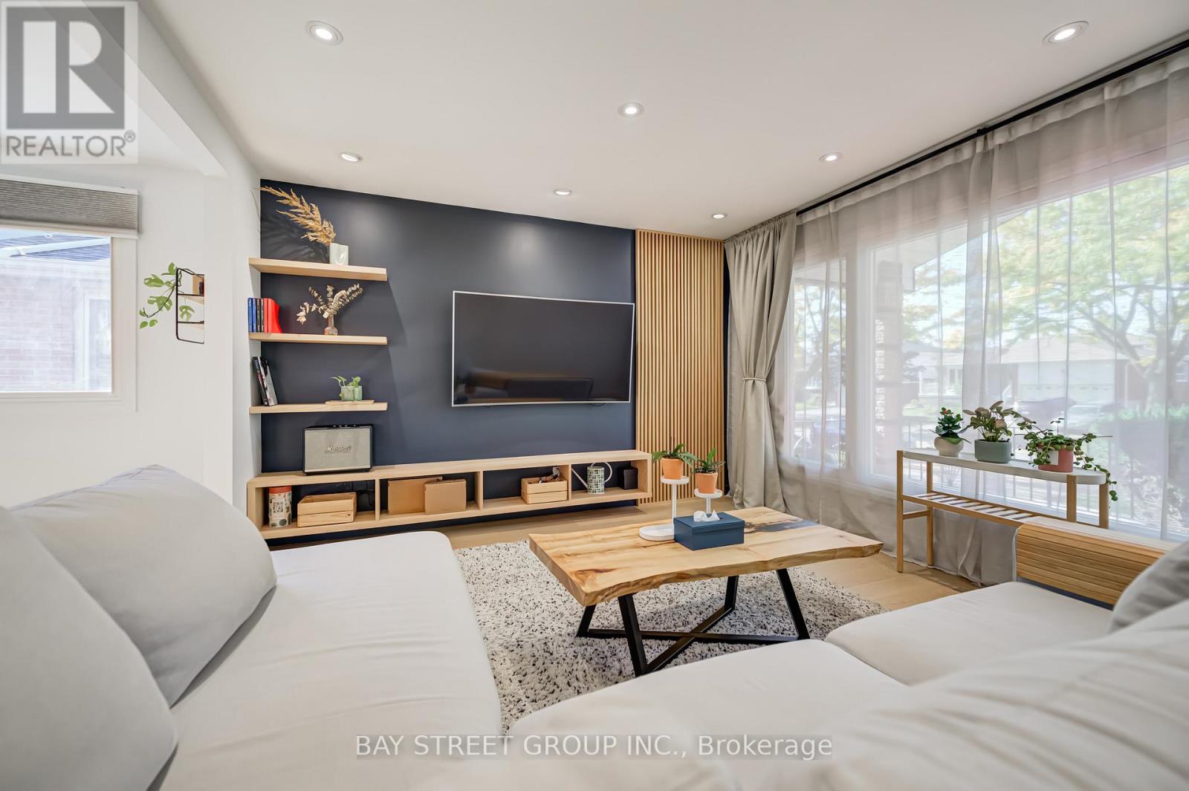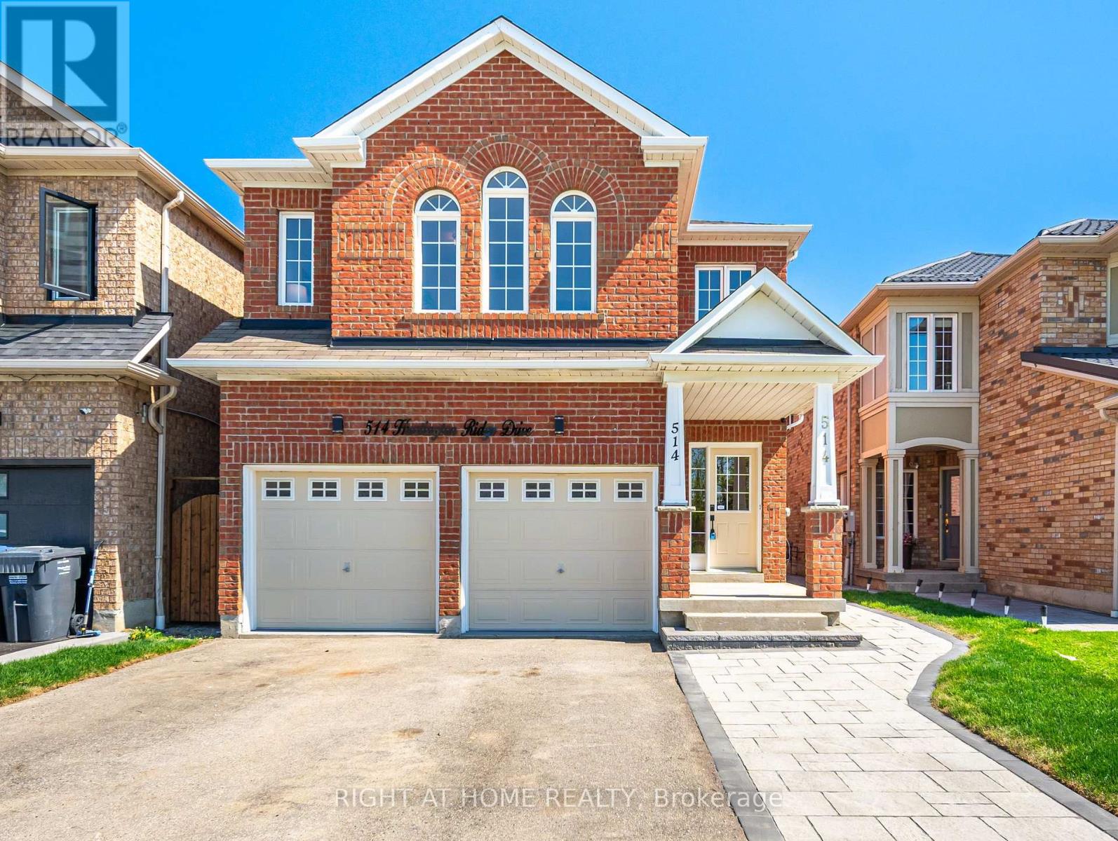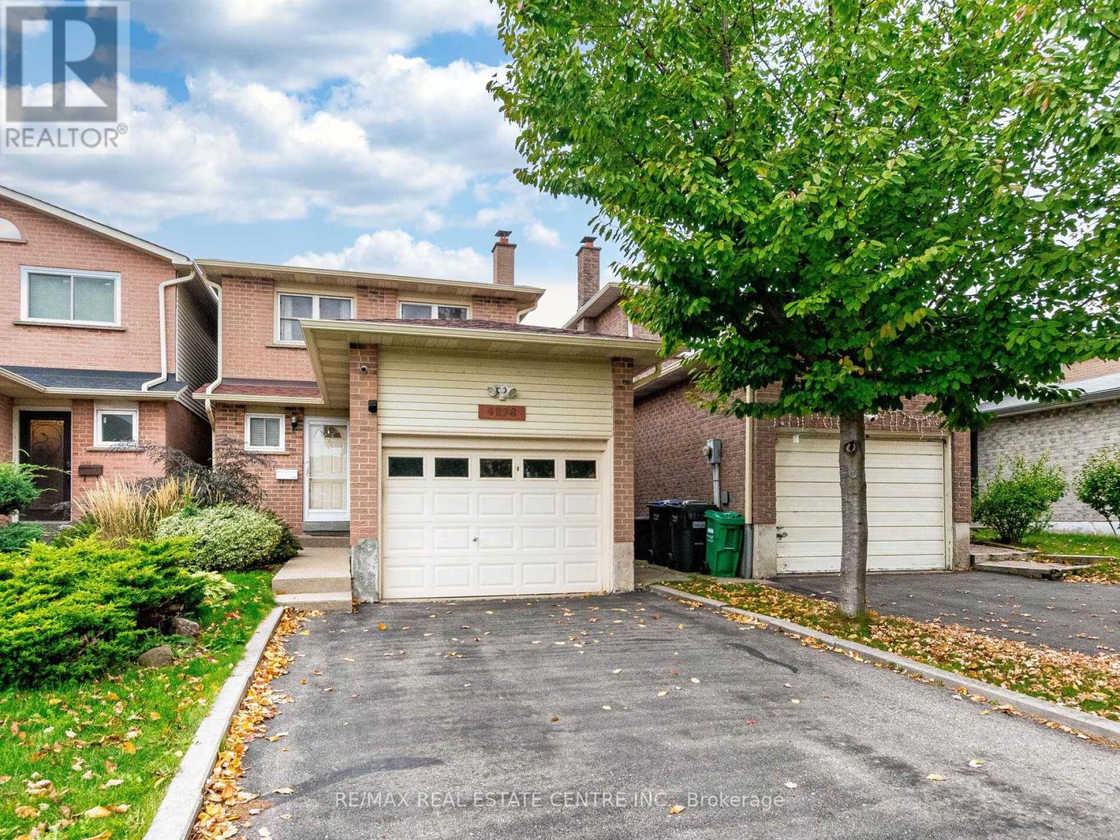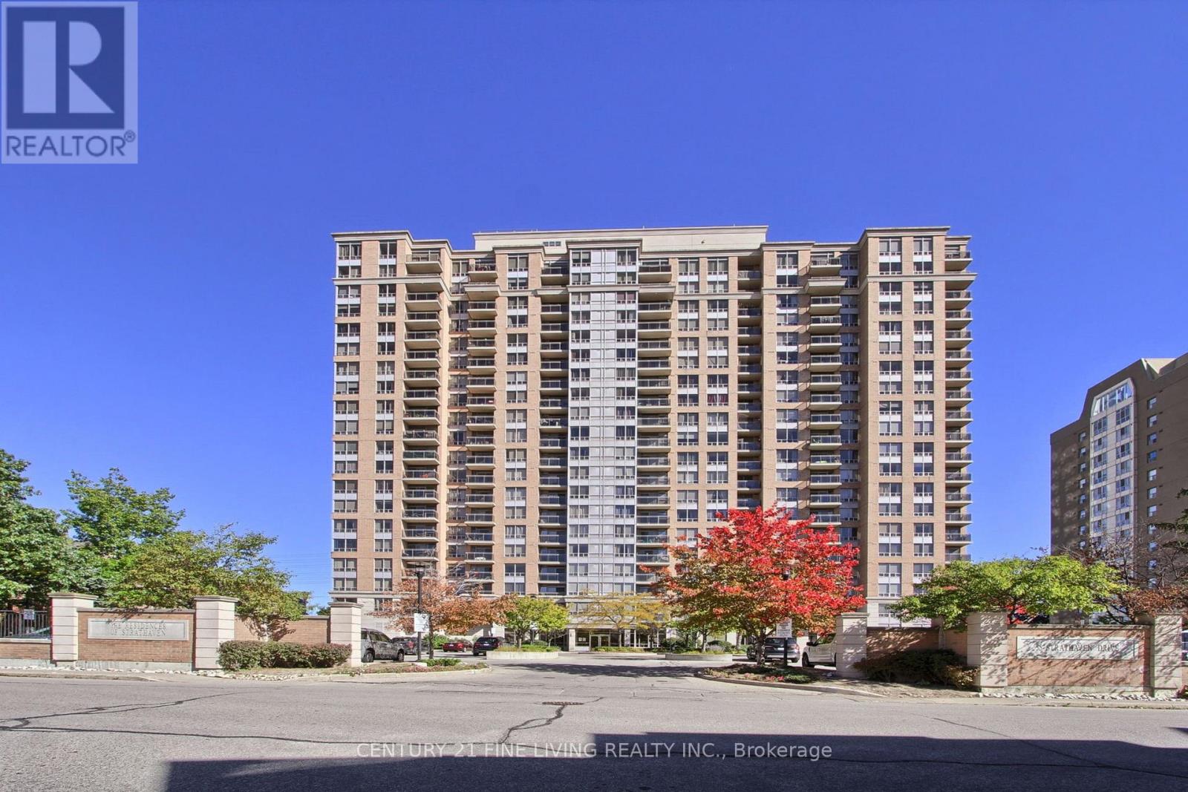- Houseful
- ON
- Mississauga
- Hurontario
- 4563 Guildwood Way
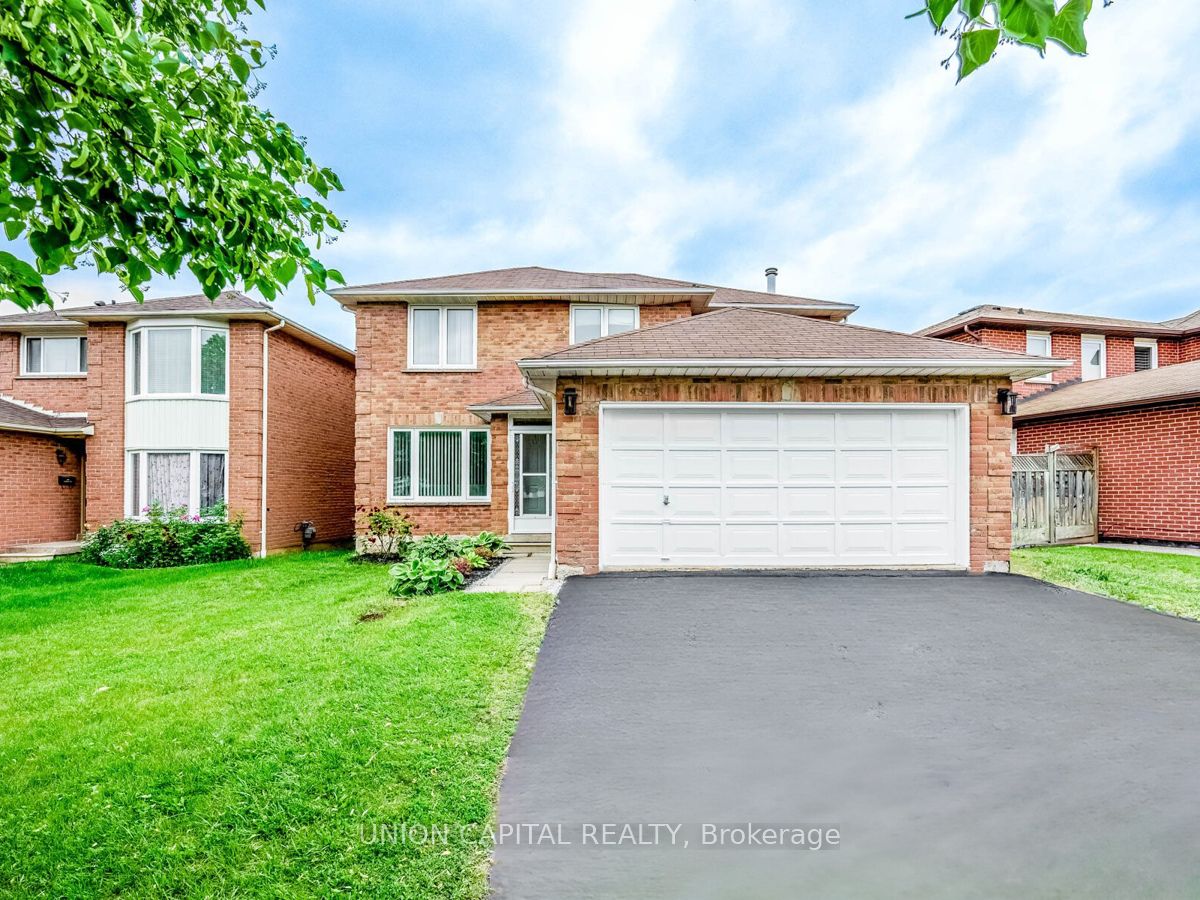
Highlights
Description
- Time on Houseful494 days
- Property typeDetached
- Style2-storey
- Neighbourhood
- CommunityEast Credit
- Median school Score
- Lot size5,428 Sqft
- Garage spaces2
- Mortgage payment
A jewel in the heart of Mississauga - over 3,500 sqft of living space with 4+1 Bedrooms, 4 Baths and a Newly Finished Basement. The entire house has just been renovated this year from top to bottom, inside and out with $200K+ in upgrades new Oak Staircase and Hardwood Floors throughout, stunning new bathrooms, remodeled Open Concept Kitchen with a large centre island. A brand new gorgeous Patio Deck wraps around a bright breakfast cove overlooking a pristine, newly sodded spacious Backyard! Conveniently situated near Square One Shopping Mall, Heartland Town Centre, Steps to No Frills Grocery, Medical walk-In Clinic, Scotiabank, Gym + restaurants, McDonalds, Parks, Schools ...1 min drive to 403, 5 min to 401, 10 min to QEW. Don't miss out on this rare opportunity!
Home overview
- Cooling Central air
- Heat source Gas
- Heat type Forced air
- Sewer/ septic Sewers
- Construction materials Brick
- # garage spaces 2
- # parking spaces 2
- Drive Private
- Garage features Attached
- Has basement (y/n) Yes
- # full baths 4
- # total bathrooms 4.0
- # of above grade bedrooms 5
- # of below grade bedrooms 1
- # of rooms 11
- Family room available Yes
- Has fireplace (y/n) Yes
- Laundry information Main
- Community East credit
- Community features Arts centre,park,public transit,rec centre,school,school bus route
- Area Peel
- Water source Municipal
- Zoning description R3
- Exposure E
- Lot size units Feet
- Basement information Finished, full
- Mls® # W8436160
- Property sub type Single family residence
- Status Active
- Virtual tour
- Tax year 2024
- Dining room Hardwood Floor: 4.1m X 3.1m
Level: Main - 2nd bedroom Hardwood Floor: 4.2m X 3.23m
Level: 2nd - 5th bedroom Laminate
Level: Basement - Type 2 washroom Numpcs 4
Level: 2nd - Hardwood Floor: 4.74m X 4.62m
Level: 2nd - Living room Hardwood Floor: 5.1m X 3.1m
Level: Main
- Listing type identifier Idx

$-4,133
/ Month









