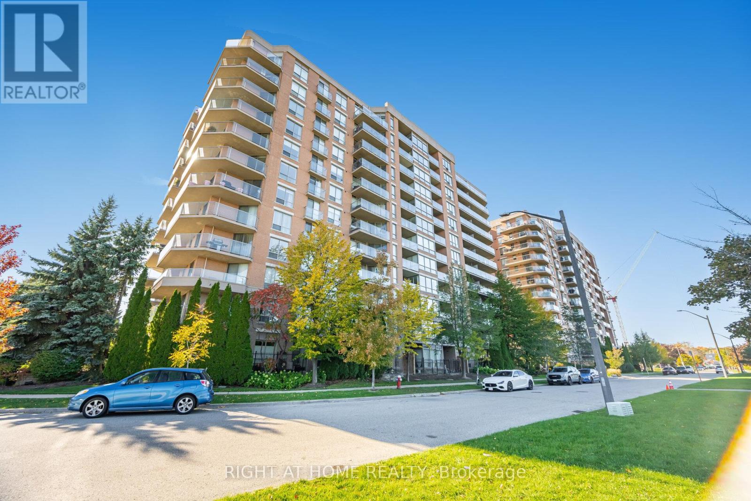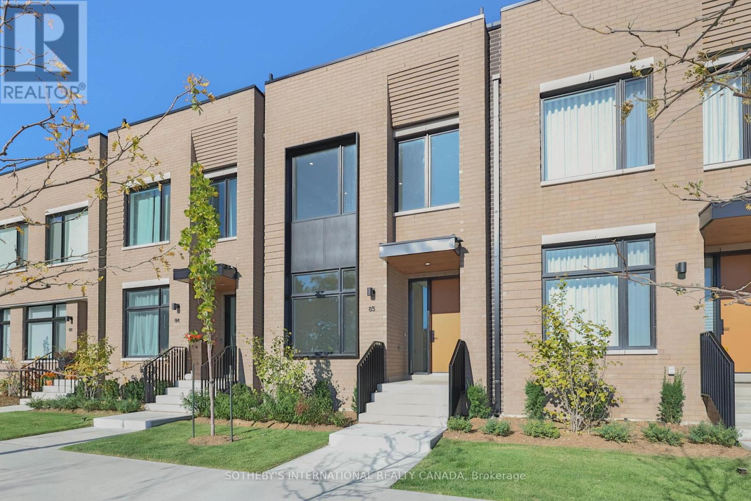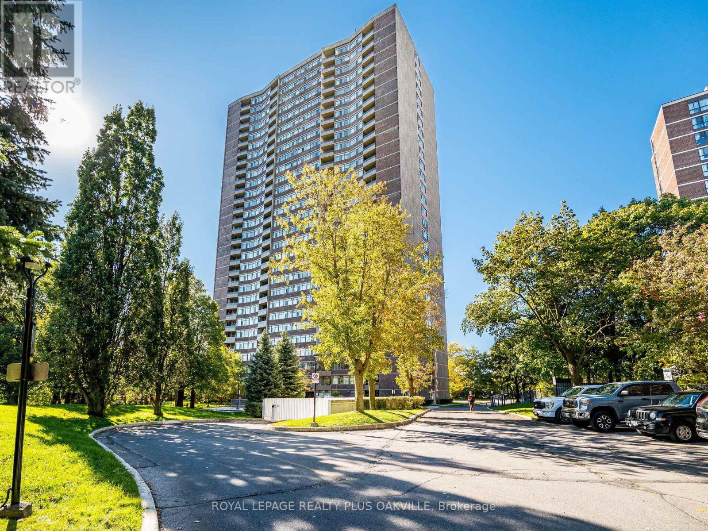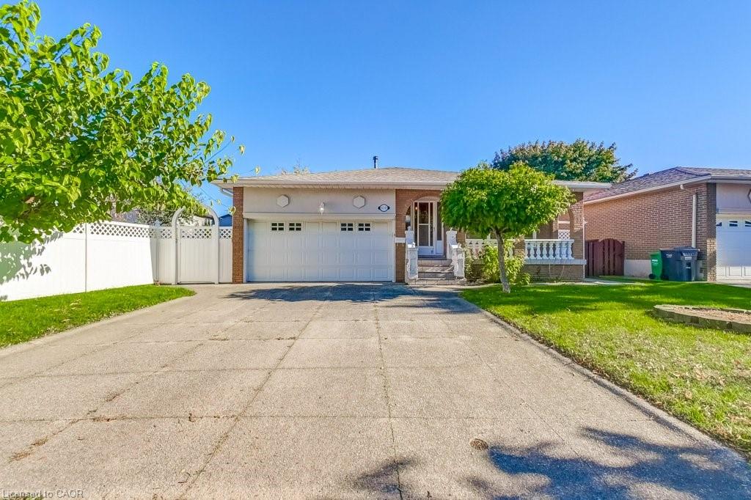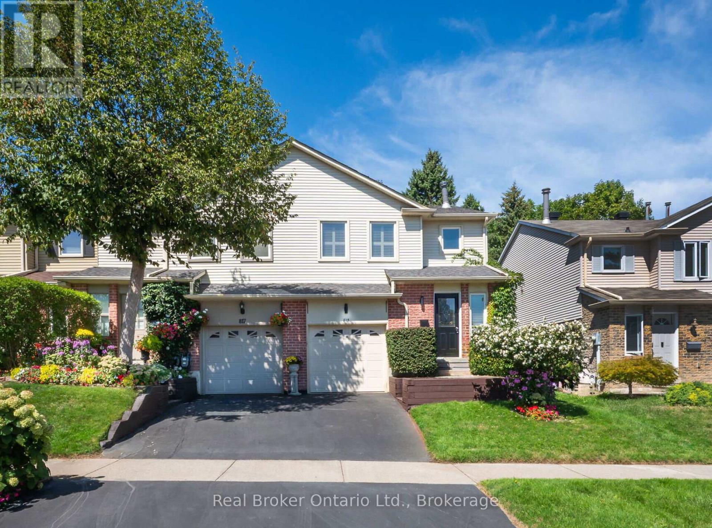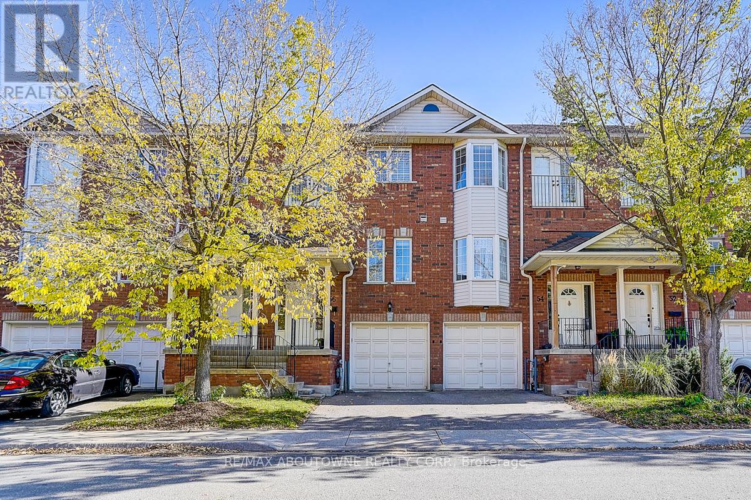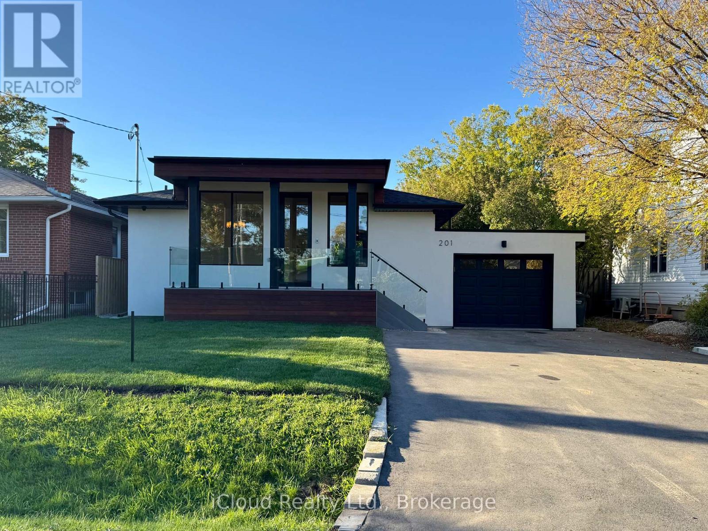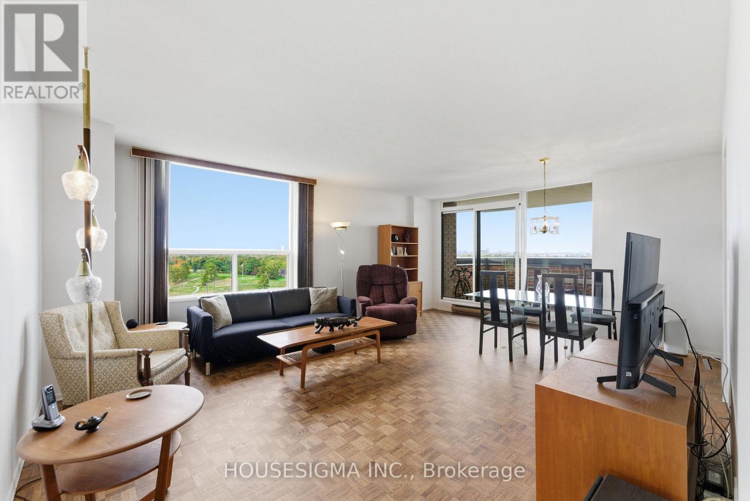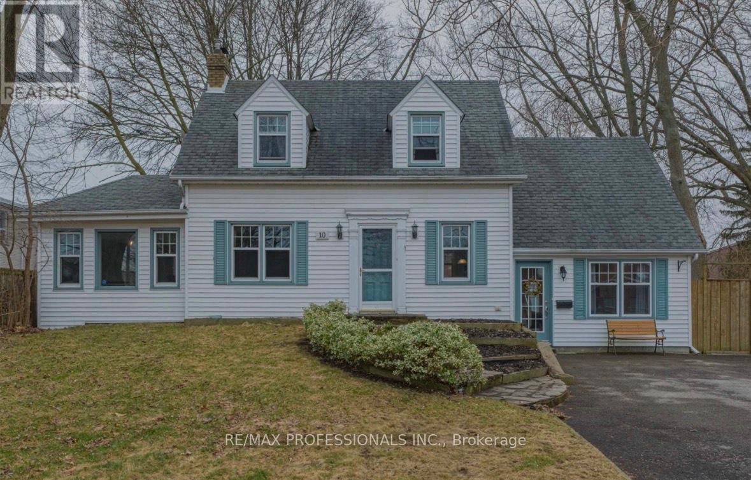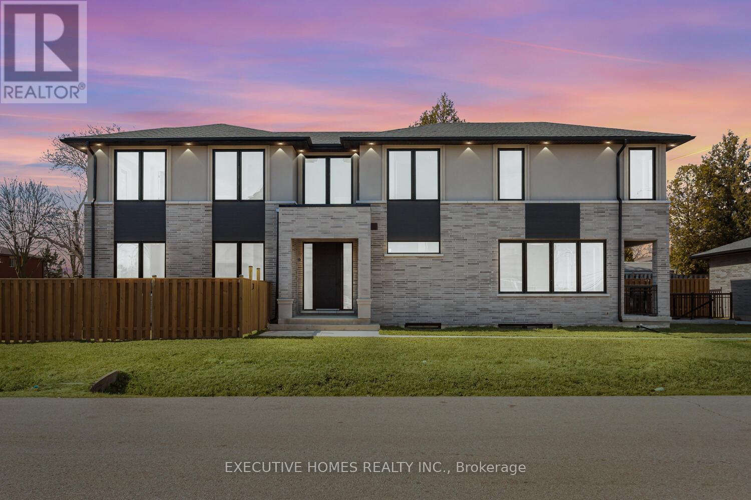- Houseful
- ON
- Mississauga
- Port Credit
- 46 Woodlawn Ave
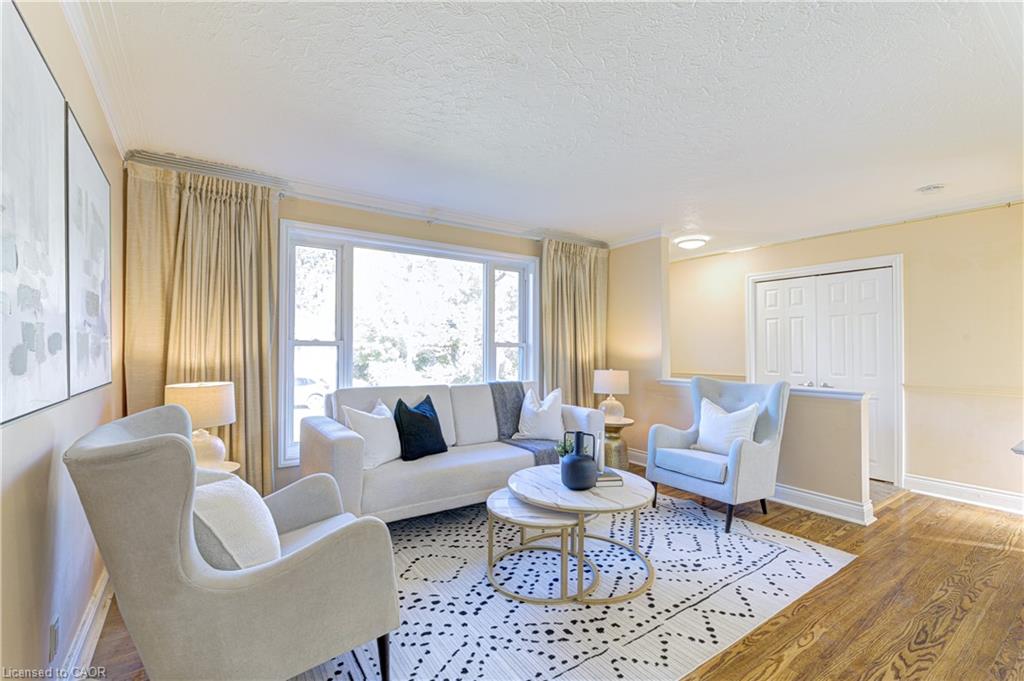
Highlights
Description
- Home value ($/Sqft)$543/Sqft
- Time on Housefulnew 24 hours
- Property typeResidential
- StyleBungalow
- Neighbourhood
- Median school Score
- Year built1953
- Garage spaces1
- Mortgage payment
You’re not just buying a property here — you’re joining a truly special community. Nestled on a coveted avenue just a short stroll to the lake, Lions Club outdoor pool, Forest Avenue Public School, and the vibrant Port Credit village core, this home places you in the heart of it all. Set on an expansive 50’ x 125’ lot surrounded by custom builds, the possibilities are endless. Move in and start enjoying the Port Credit lifestyle right away, or plan your dream home while you lease the property for steady income during the permit process. All this, just an 8-minute walk to the Port Credit GO Station, connecting you effortlessly to downtown Toronto and beyond. A rare opportunity to own in one of South Mississauga’s most coveted lakeside communities — where small-town charm meets modern convenience and every street feels like home. Don't miss your chance to call this house "HOME!"
Home overview
- Cooling Central air
- Heat type Forced air, natural gas
- Pets allowed (y/n) No
- Sewer/ septic Sewer (municipal)
- Construction materials Brick
- Roof Asphalt shing
- # garage spaces 1
- # parking spaces 5
- Has garage (y/n) Yes
- Parking desc Detached garage
- # full baths 2
- # total bathrooms 2.0
- # of above grade bedrooms 2
- # of rooms 13
- Appliances Water heater
- Has fireplace (y/n) Yes
- County Peel
- Area Ms - mississauga
- Water source Municipal
- Zoning description R2
- Lot desc Urban, hospital, library, major highway, marina, park, public transit, rec./community centre, schools, shopping nearby
- Lot dimensions 50 x 125.01
- Approx lot size (range) 0 - 0.5
- Basement information Full, finished
- Building size 1951
- Mls® # 40769055
- Property sub type Single family residence
- Status Active
- Virtual tour
- Tax year 2025
- Recreational room Lower
Level: Lower - Utility Lower
Level: Lower - Bathroom Lower
Level: Lower - Office Lower
Level: Lower - Laundry Lower
Level: Lower - Den Lower
Level: Lower - Dining room Main
Level: Main - Bathroom Main
Level: Main - Living room Main
Level: Main - Primary bedroom Main
Level: Main - Bedroom Main
Level: Main - Foyer Main
Level: Main - Kitchen Main
Level: Main
- Listing type identifier Idx

$-2,826
/ Month

