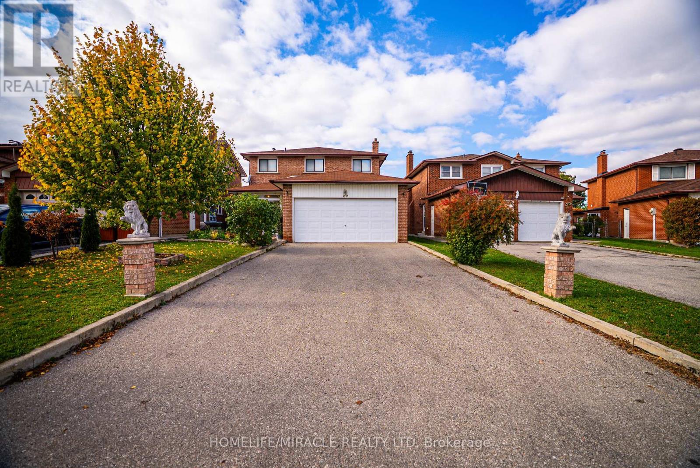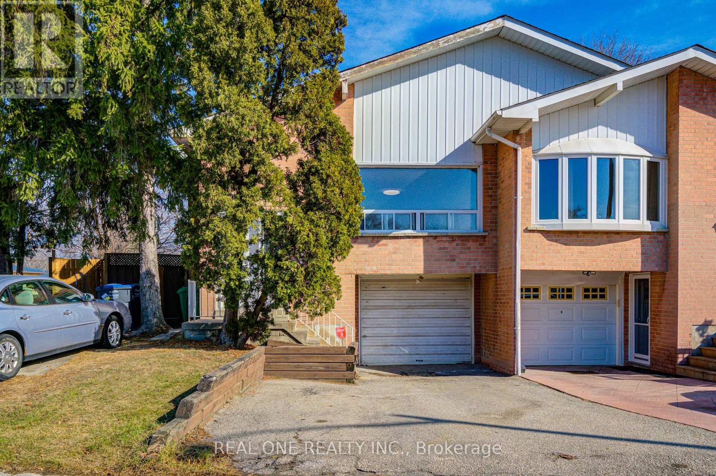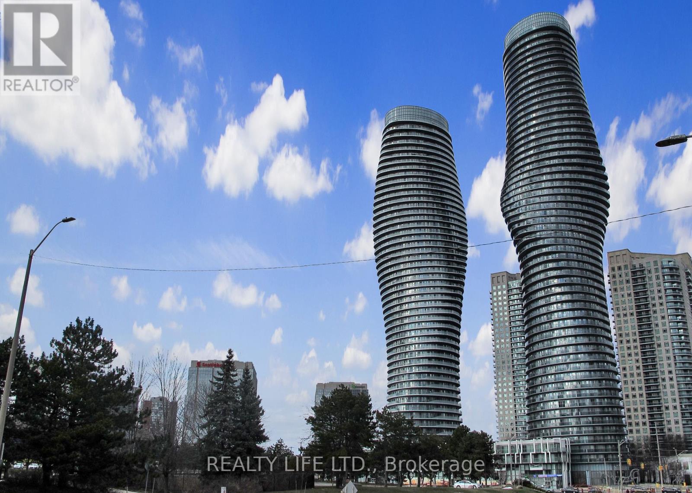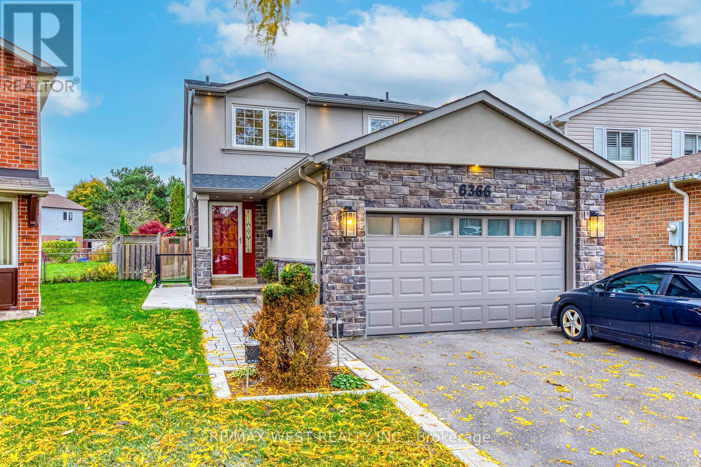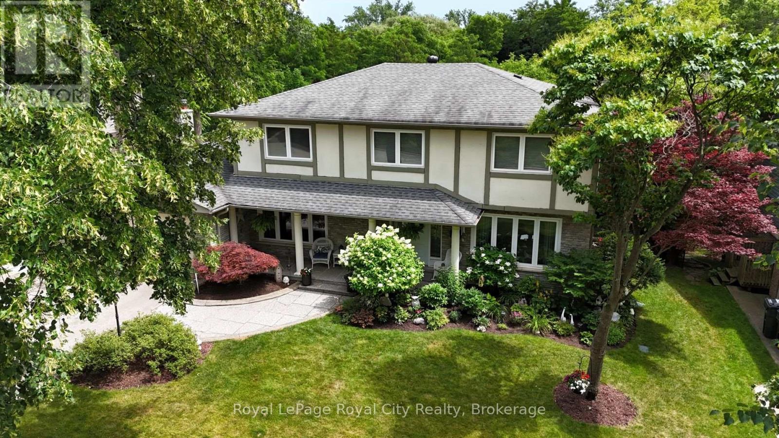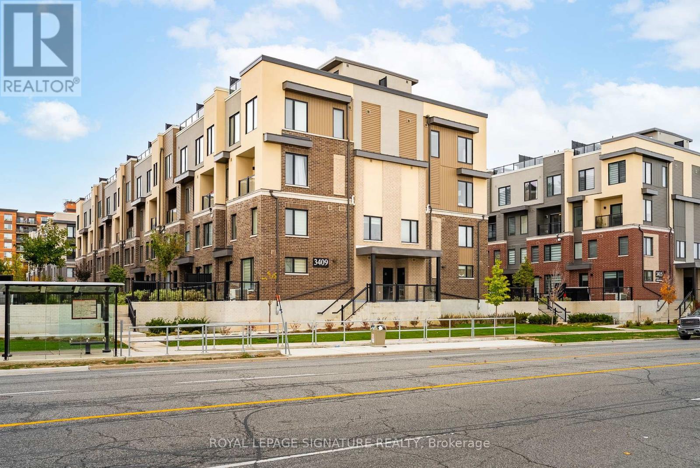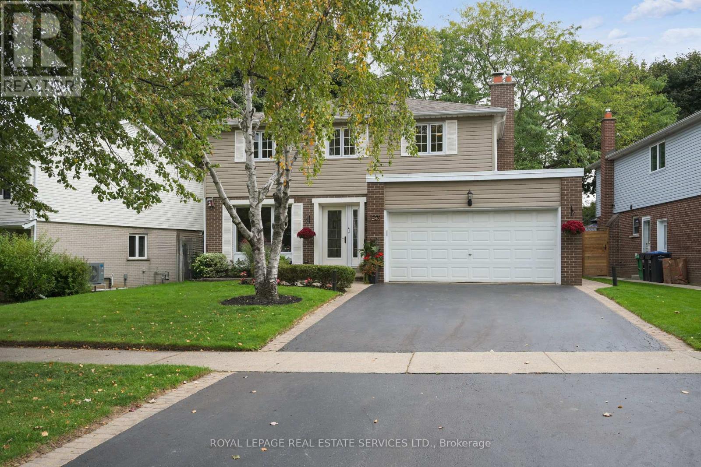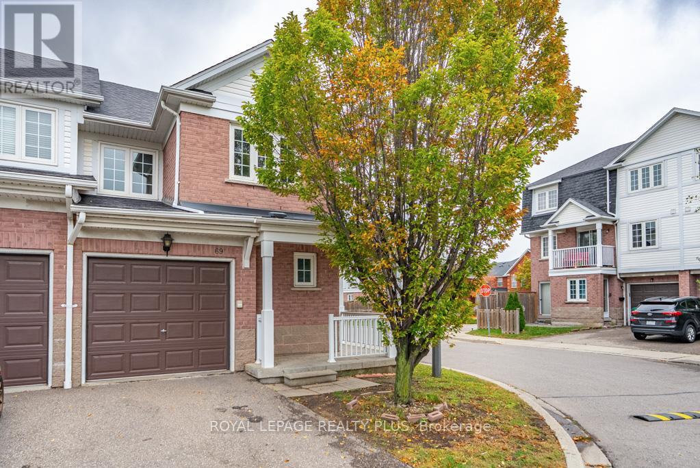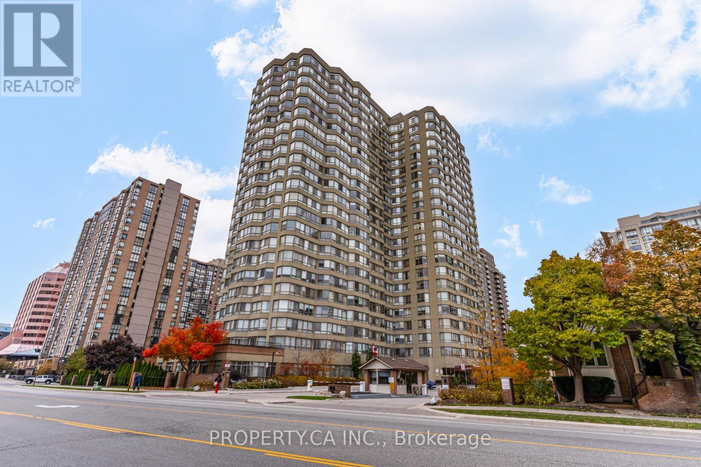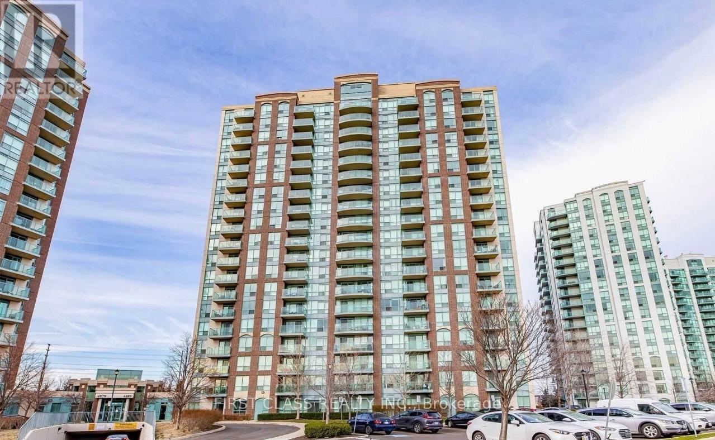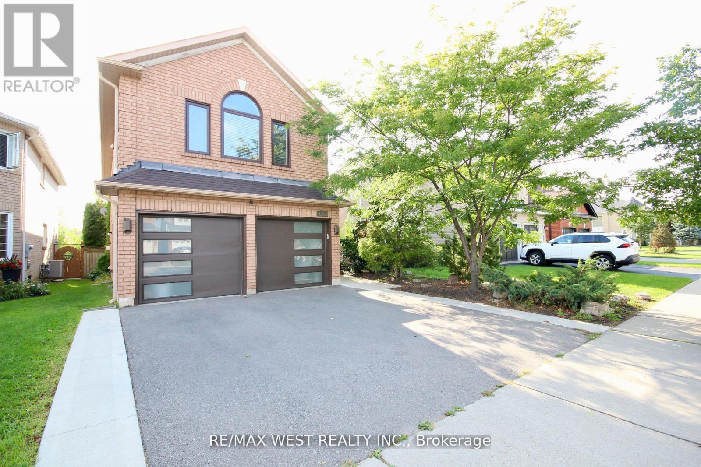- Houseful
- ON
- Mississauga
- Central Erin Mills
- 4640 Beaufort Ter
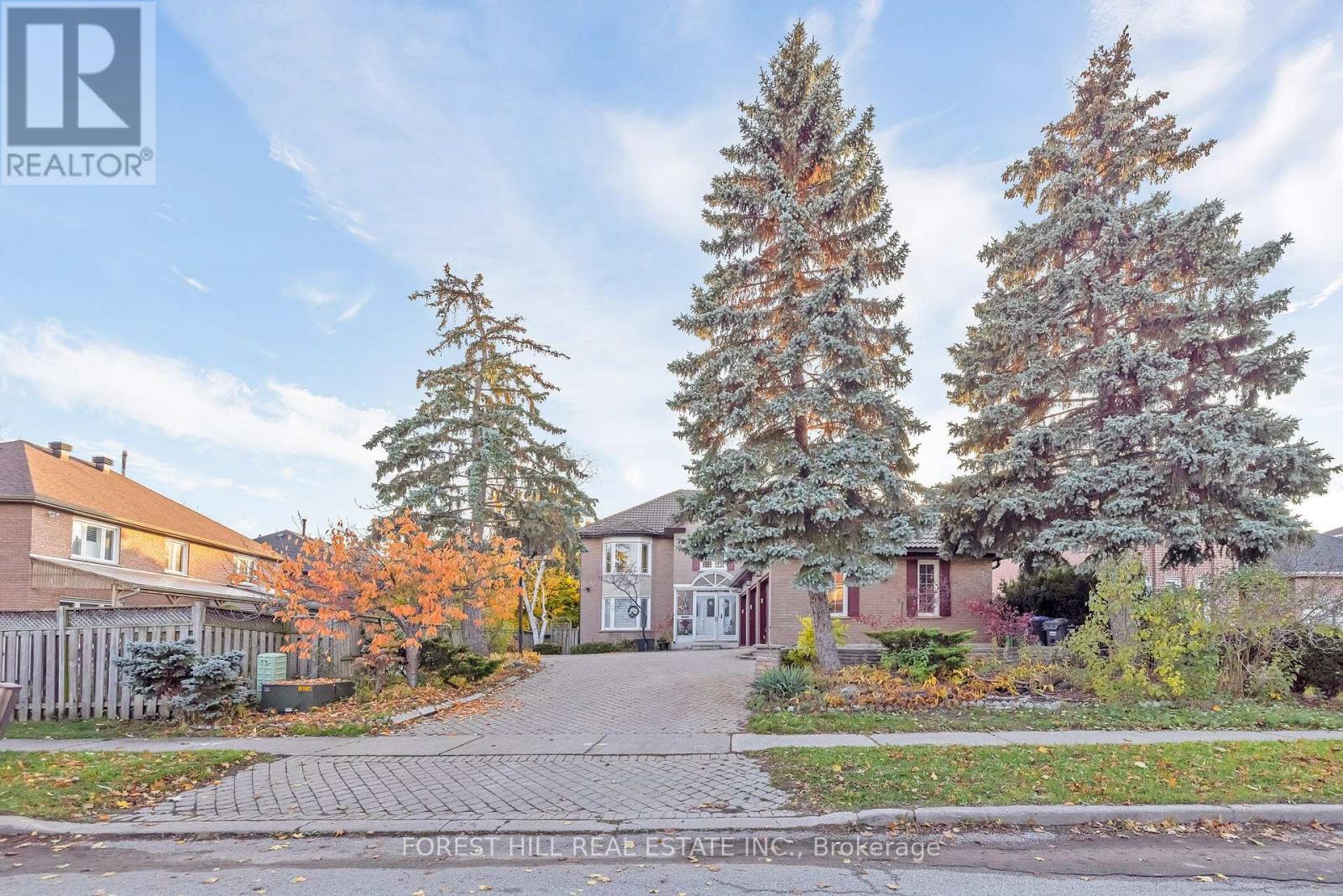
Highlights
Description
- Time on Houseful47 days
- Property typeSingle family
- Neighbourhood
- Median school Score
- Mortgage payment
Nestled in a highly sought-after location, this exquisite home offers unparalleled views of a lush ravine and expansive green space, providing a serene and private atmosphere to enjoy a large salt water pool. Recently renovated, this property boasts modern finishes and stylish design throughout .Step into a new, custom-designed kitchen inviting all for cooking and entertaining. The main and second levels are adorned with elegant engineered hardwood flooring, offering durability and space a new completely redesigned, bathroom. The fully finished basement is upgraded with brand-new, high-quality laminate flooring and offers a versatile space to have a theatre, gym or large rec room. Smart home technology is at the forefront of this property, with top-of-the-line, high-end Wi-Fi-enabled appliances, low voltage lighting, pot lights, large windows. The home is further enhanced by a brand-new, energy-efficient A/C system and a state-of-the-art two-stage high-efficiency furnace. The walk-out basement opens to a spacious backyard, but boasts a full basement apartment loaded with its own full kitchen, washer/dryer and fireplace. Includes a massive media room, ideal for relaxation or entertainment. Enjoy additional income from basement, home is large for multiple families. (id:63267)
Home overview
- Cooling Central air conditioning
- Heat source Natural gas
- Heat type Forced air
- Has pool (y/n) Yes
- Sewer/ septic Sanitary sewer
- # total stories 2
- # parking spaces 10
- Has garage (y/n) Yes
- # full baths 3
- # half baths 1
- # total bathrooms 4.0
- # of above grade bedrooms 5
- Flooring Ceramic, laminate, parquet
- Subdivision Central erin mills
- Lot size (acres) 0.0
- Listing # W12399903
- Property sub type Single family residence
- Status Active
- Primary bedroom 6.68m X 3.73m
Level: 2nd - 4th bedroom 2.24m X 3.19m
Level: 2nd - 3rd bedroom 4.2m X 3.86m
Level: 2nd - 2nd bedroom 4.46m X 3.27m
Level: 2nd - Kitchen Measurements not available
Level: Basement - Recreational room / games room Measurements not available
Level: Basement - Living room 4.63m X 4.17m
Level: Main - Eating area 6.14m X 2.92m
Level: Main - Den 3.15m X 2.92m
Level: Main - Kitchen 4.17m X 2.5m
Level: Main - Dining room 4.2m X 3.46m
Level: Main - Family room 6.14m X 4m
Level: Main
- Listing source url Https://www.realtor.ca/real-estate/28854884/4640-beaufort-terrace-mississauga-central-erin-mills-central-erin-mills
- Listing type identifier Idx

$-7,067
/ Month

