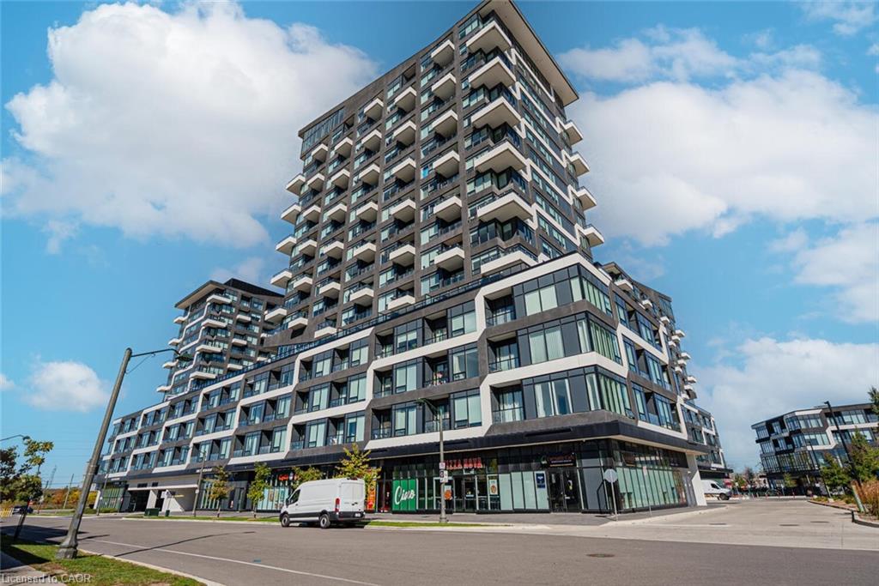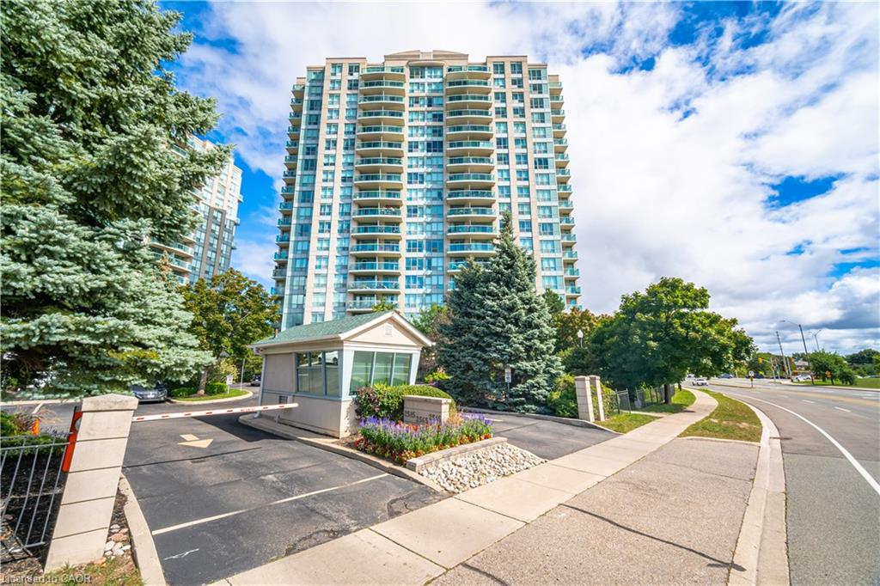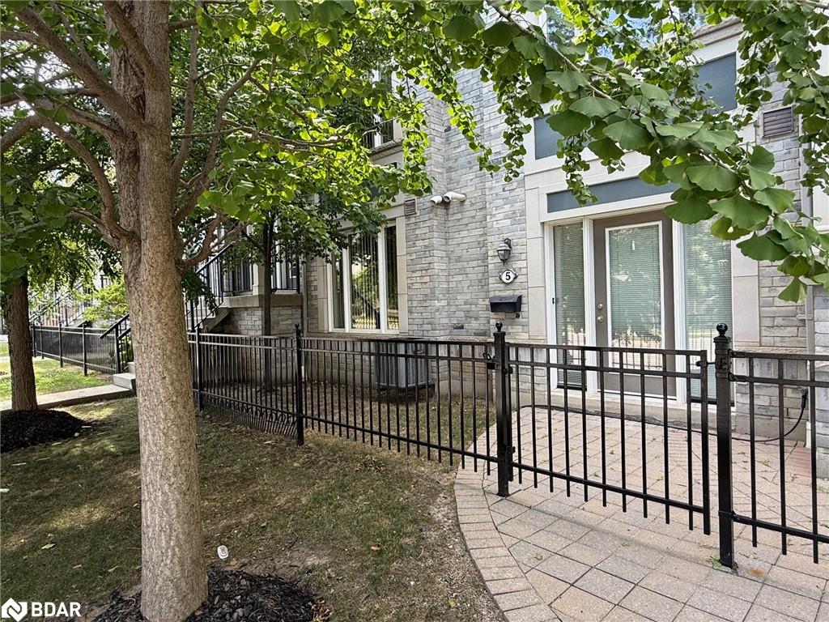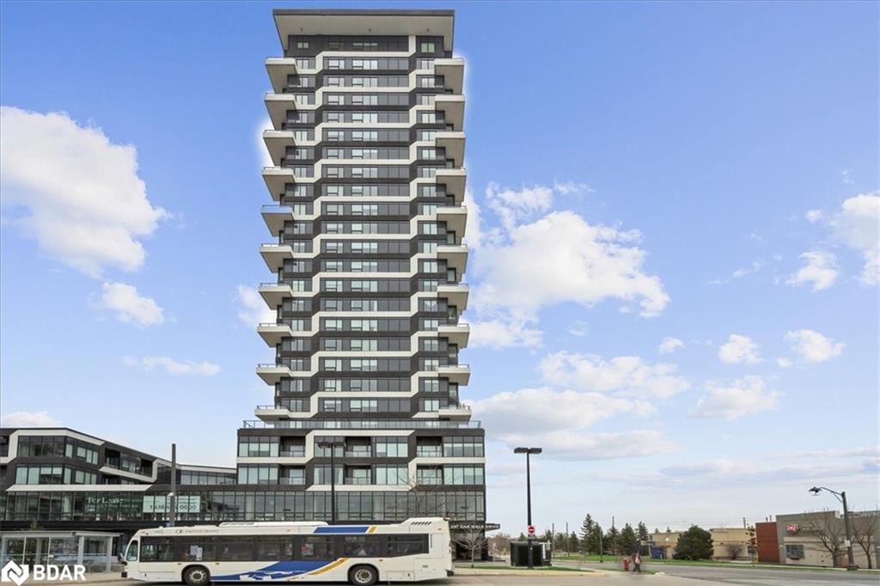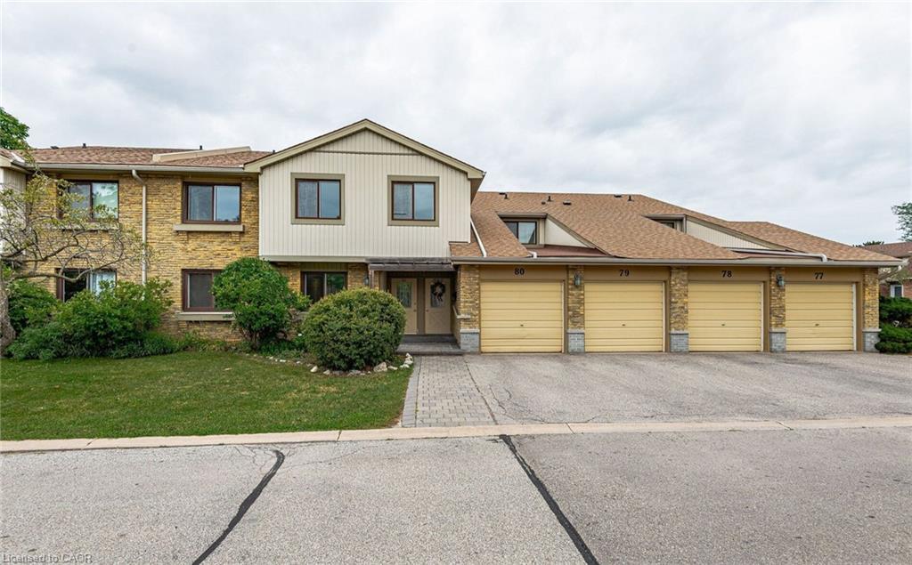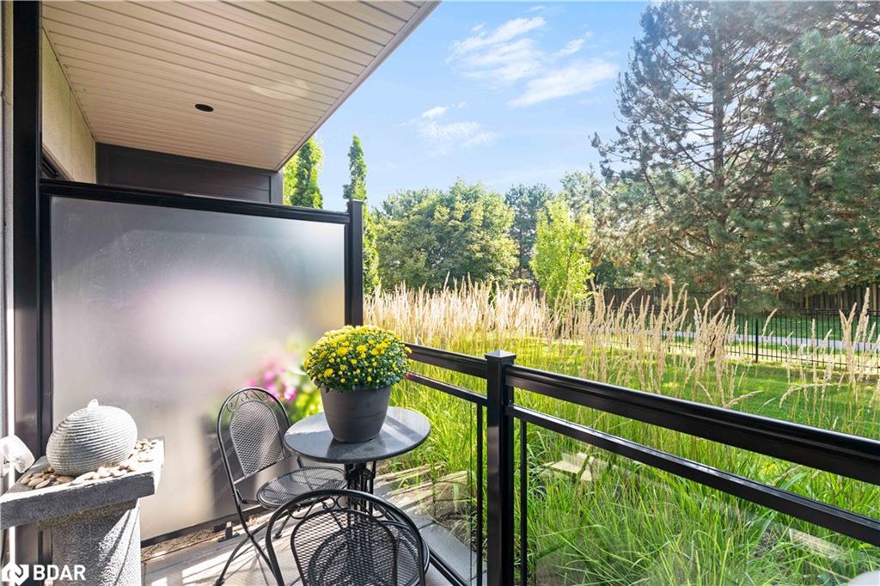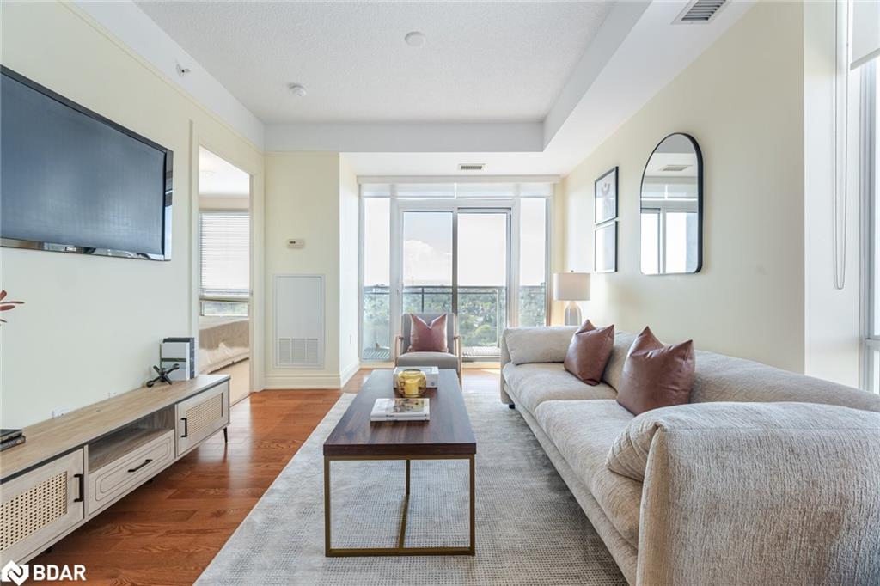- Houseful
- ON
- Mississauga
- Central Erin Mills
- 4640 Kimbermount Ave #201
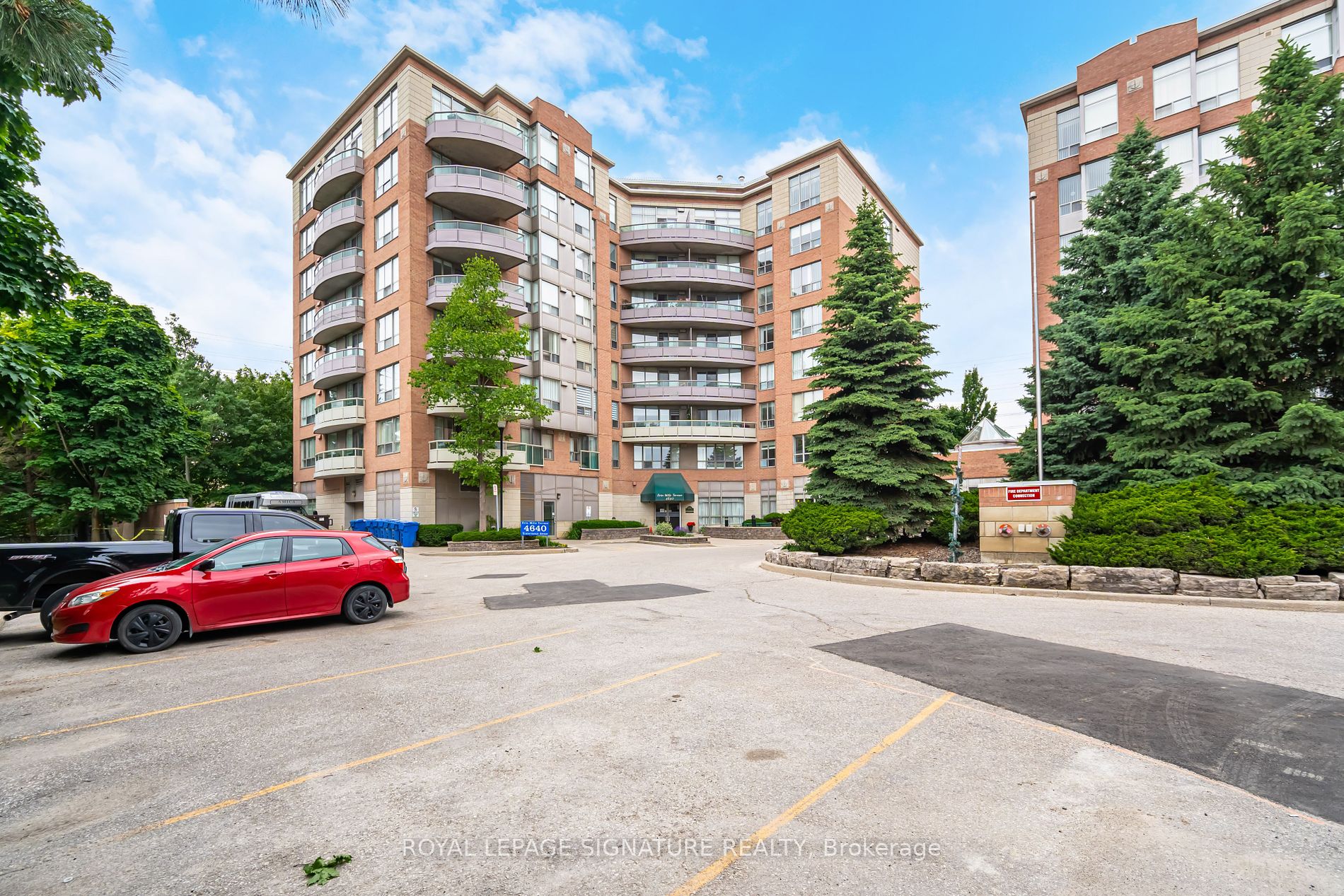
4640 Kimbermount Ave #201
For Sale
497 Days
$559,000
2 beds
2 baths
1,000 - 1,199 Sqft
4640 Kimbermount Ave #201
For Sale
497 Days
$559,000
2 beds
2 baths
1,000 - 1,199 Sqft
Highlights
This home is
2%
Time on Houseful
497 Days
School rated
7.2/10
Mississauga
9.14%
Description
- Home value ($/Sqft)$508/Sqft
- Time on Houseful497 days
- Property typeCondo apartment
- StyleApartment
- Neighbourhood
- CommunityCentral Erin Mills
- Median school Score
- Garage spaces1
- Mortgage payment
Adult style 65+ (55+ with board approval) 2Bedroom, 2Bath Condo in Erin Mills, new laminate flooring, brand new stainless steel appliances. Completely freshly painted. Spacious and light filled over 1,000 sqft interior , underground parking and locker, Monthly maintenance fee includes: water, cable tv, high speed internet and more. Conveniently Located, close to Credit Valley Hospital, Erin Mills Town Centre, and major shopping and amenities, transit and hwys.
ROYAL LEPAGE SIGNATURE REALTY
MLS®#W8425444 updated 1 year ago.
Houseful checked MLS® for data 1 year ago.
Home overview
Amenities / Utilities
- Cooling Central air
- Heat source Electric
- Heat type Heat pump
Exterior
- Building amenities Party/meeting room,visitor parking
- Construction materials Brick,concrete
- Exterior features None
- # garage spaces 1
- Garage features Underground
- Has basement (y/n) Yes
- Parking desc Undergrnd,parking included,owned
Interior
- # full baths 2
- # total bathrooms 2.0
- # of above grade bedrooms 2
- Family room available No
- Laundry information Ensuite
Location
- Community Central erin mills
- Community features Cul de sac,hospital,library,place of worship,public transit,rec centre
- Area Peel
Lot/ Land Details
- Exposure Se
Overview
- Approx age 16 - 30
- Approx square feet (range) 1000.0.minimum - 1000.0.maximum
- Basement information None
- Mls® # W8425444
- Property sub type Apartment
- Status Active
- Storage unit (locker) Owned
- Virtual tour
- Tax year 2023
Rooms Information
metric
- Foyer Ceramic Floor: 1.86m X 1.19m
Level: Main - Kitchen Ceramic Floor: 3.84m X 3.11m
Level: Main - 2nd bedroom Laminate: 3.26m X 3.09m
Level: Main - Laundry Ceramic Floor: 2.47m X 1.25m
Level: Main - Living room Laminate: 4.11m X 3.47m
Level: Main - Dining room Laminate: 3m X 2.88m
Level: Main - Type 1 washroom Numpcs 3
Level: Main
SOA_HOUSEKEEPING_ATTRS
- Listing type identifier Idx

Lock your rate with RBC pre-approval
Mortgage rate is for illustrative purposes only. Please check RBC.com/mortgages for the current mortgage rates
$-337
/ Month25 Years fixed, 20% down payment, % interest
$1,154
Maintenance
$
$
$
%
$
%

Schedule a viewing
No obligation or purchase necessary, cancel at any time
Nearby Homes
Real estate & homes for sale nearby

