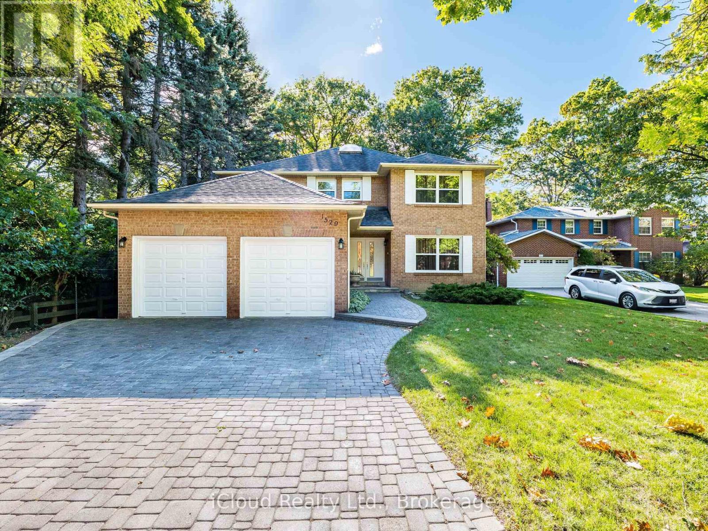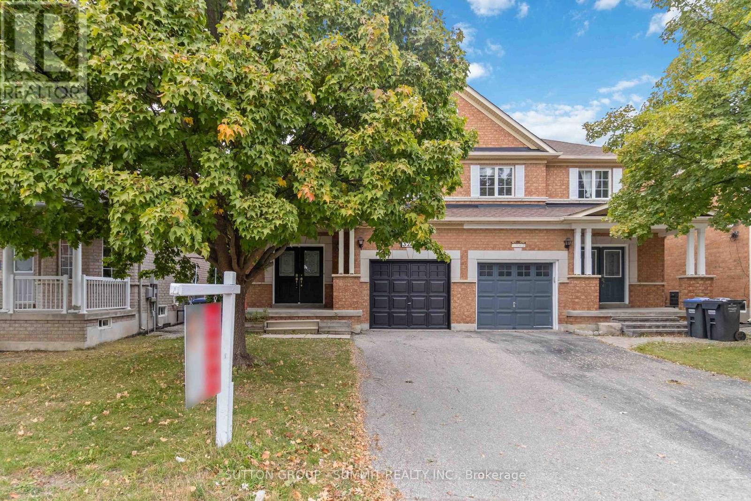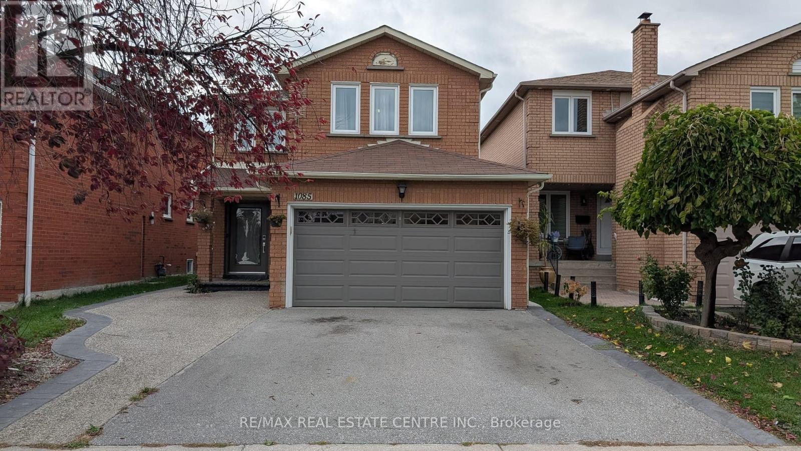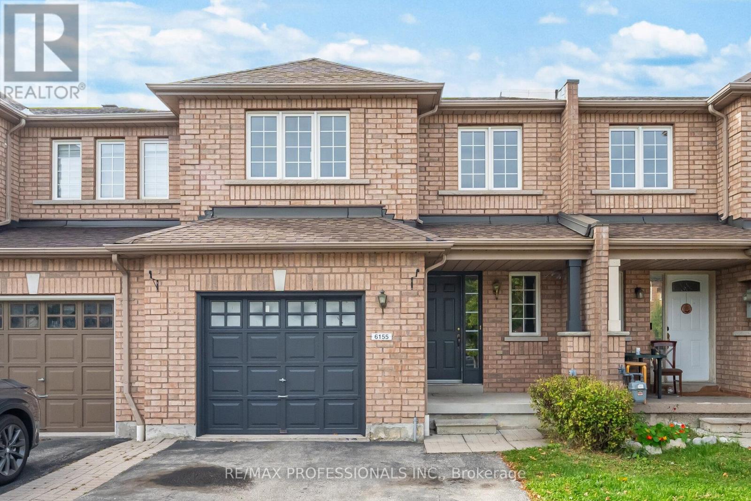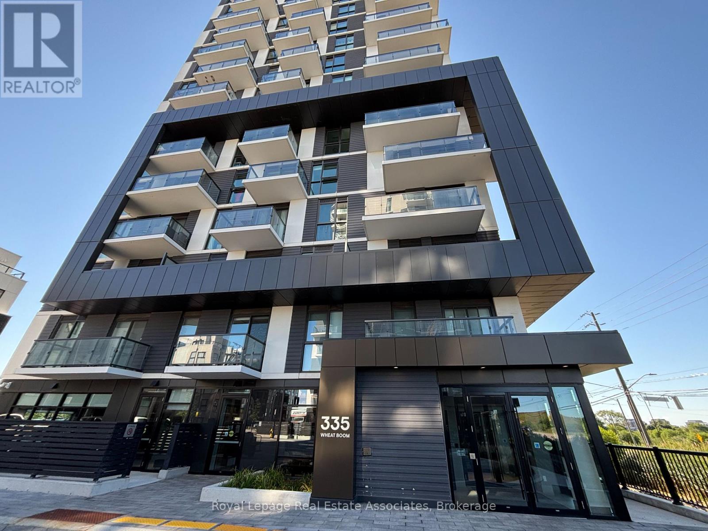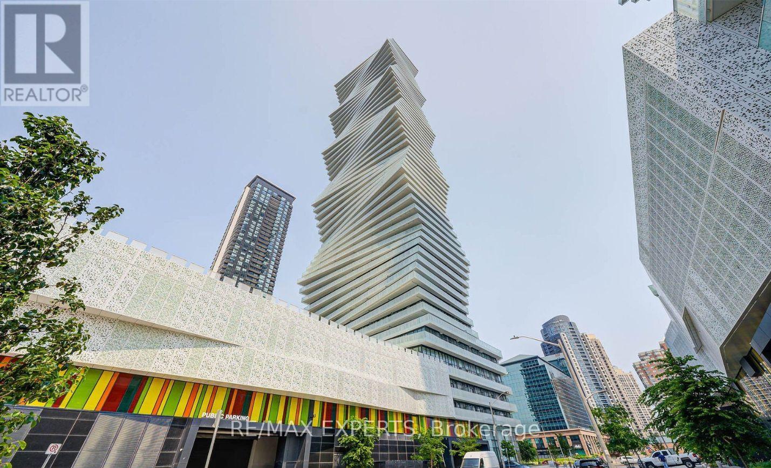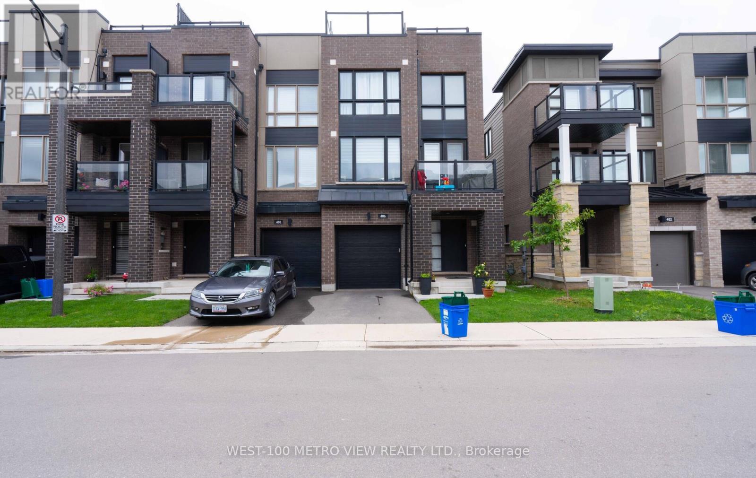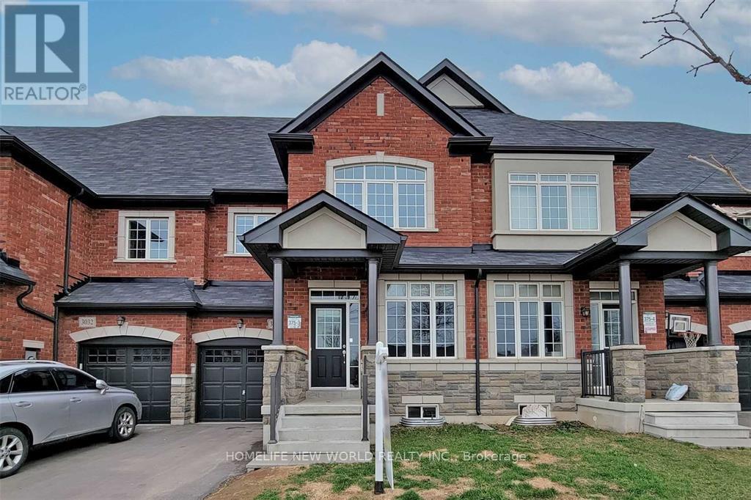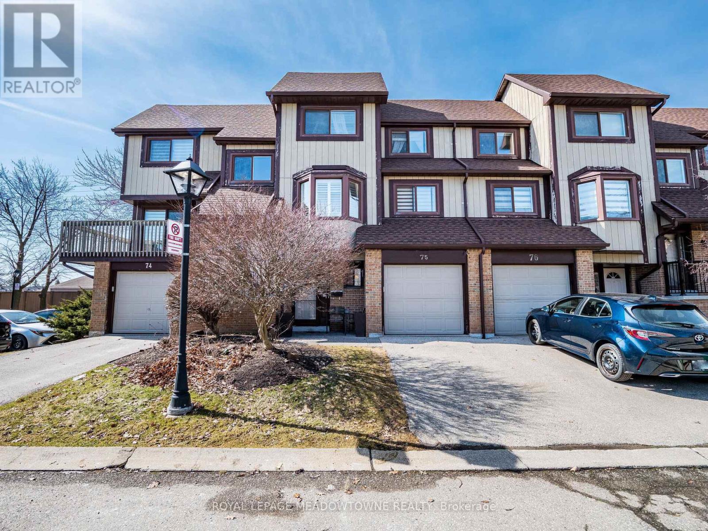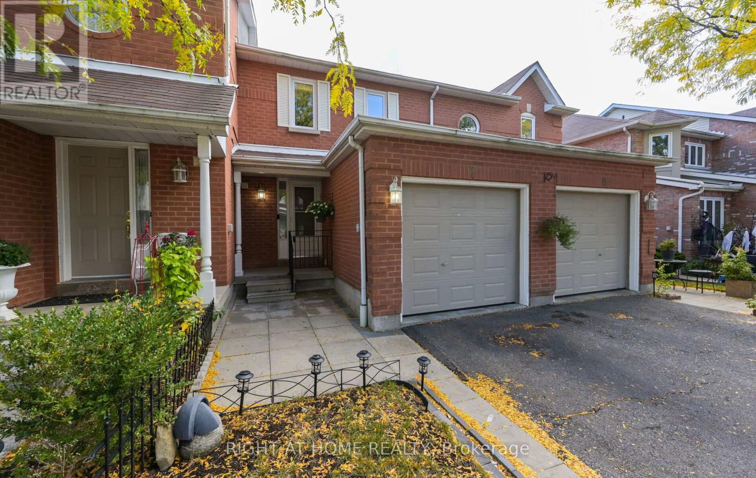- Houseful
- ON
- Mississauga
- Churchill Meadows
- 4797 Half Moon Grv
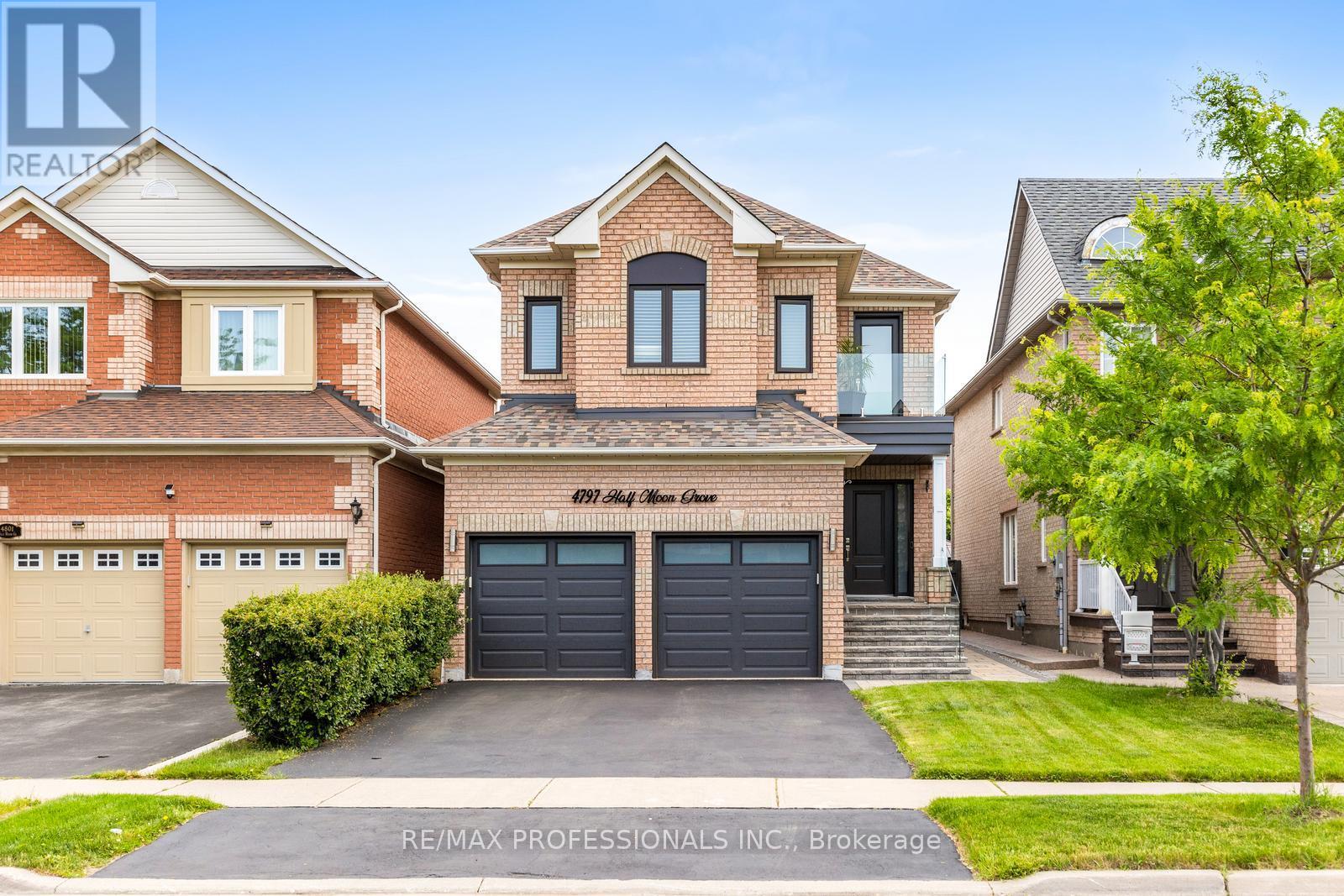
Highlights
Description
- Time on Houseful62 days
- Property typeSingle family
- Neighbourhood
- Median school Score
- Mortgage payment
Welcome to this impeccably maintained home in the sought-after community of Churchill Meadows, proudly owned by the original homeowners and radiating true pride of ownership. You're greeted by an extra-wide front doorway with sleek glass railings and beautiful interlocking that elevate the homes curb appeal. Inside, the spacious dining room flows effortlessly into the inviting living area, complete with a cozy fireplace---perfect for family gatherings. The upgraded kitchen features quartz countertops, a breakfast bar, and connects to a bright breakfast area with walkout to the backyard. Whether hosting or relaxing, the outdoor space is an entertainers dream with a seamless blend of interlocking and green space. The double garage includes brand new epoxy flooring and offers direct access to a large and functional main floor laundry room. Upstairs, modern glass railings continue the homes stylish aesthetic, leading to four generously sized bedrooms---all carpet-free and finished with California shutters and brand new wide plank hardwood flooring. The spacious primary retreat offers a walk-in closet and an upgraded ensuite. One bedroom opens onto a private balcony oasis, while another features soaring ceilings and a double closet. The finished basement provides even more living space with laminate flooring, pot lights, a full bathroom, and a flexible open layout with ample storage. Conveniently close to all major highways (403/401/QEW), and just minutes to Erin Mills Town Centre, Ridgeway Plaza, Credit Valley Hospital, top-rated schools, and beautiful parks. A rare find---don't miss it! (id:63267)
Home overview
- Cooling Central air conditioning
- Heat source Natural gas
- Heat type Forced air
- Sewer/ septic Sanitary sewer
- # total stories 2
- # parking spaces 4
- Has garage (y/n) Yes
- # full baths 3
- # half baths 1
- # total bathrooms 4.0
- # of above grade bedrooms 4
- Flooring Hardwood, laminate
- Has fireplace (y/n) Yes
- Subdivision Churchill meadows
- Directions 2153270
- Lot size (acres) 0.0
- Listing # W12216776
- Property sub type Single family residence
- Status Active
- 3rd bedroom 4.72m X 4.33m
Level: 2nd - Primary bedroom 3.8m X 6.1m
Level: 2nd - 2nd bedroom 3.01m X 3.63m
Level: 2nd - Office 3.01m X 4.34m
Level: 2nd - Other 2.61m X 2.33m
Level: Basement - Recreational room / games room 3.89m X 9.4m
Level: Basement - Living room 3.9m X 4.41m
Level: Main - Kitchen 3.21m X 3.12m
Level: Main - Eating area 2.61m X 3.44m
Level: Main - Dining room 3.9m X 5.07m
Level: Main - Laundry 2.61m X 1.68m
Level: Main
- Listing source url Https://www.realtor.ca/real-estate/28460830/4797-half-moon-grove-mississauga-churchill-meadows-churchill-meadows
- Listing type identifier Idx

$-3,995
/ Month

