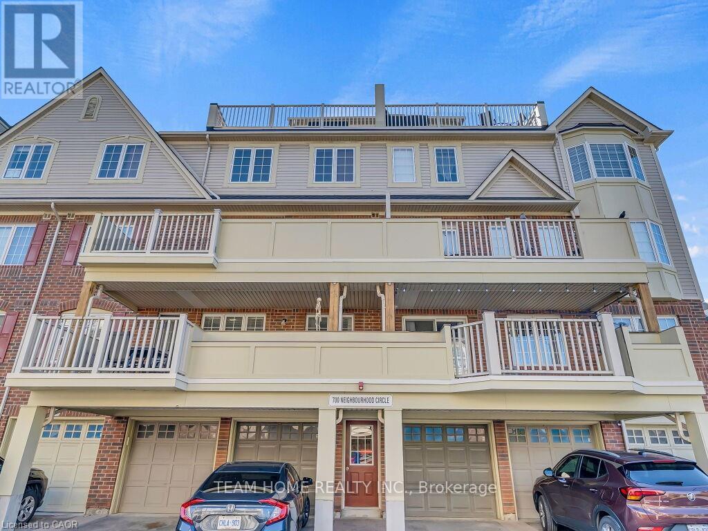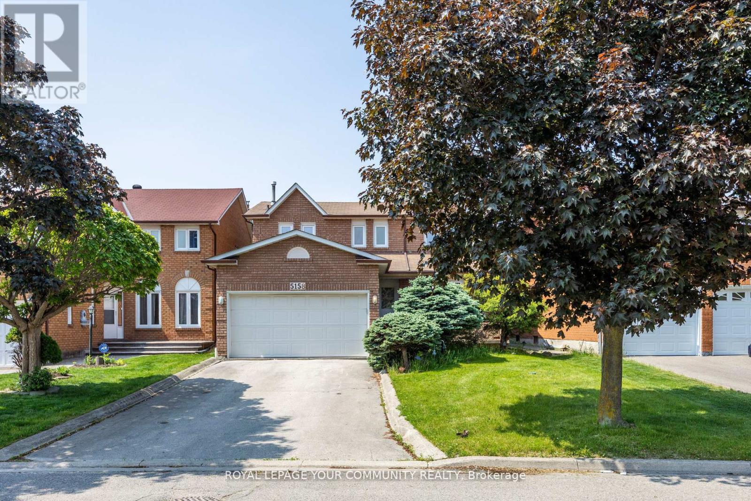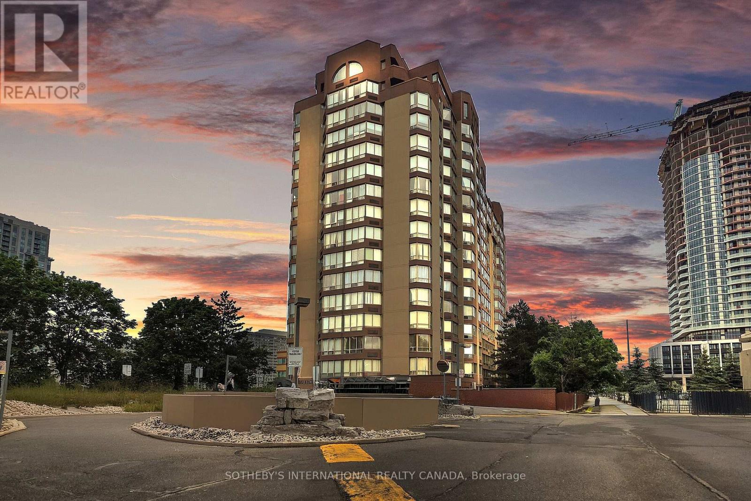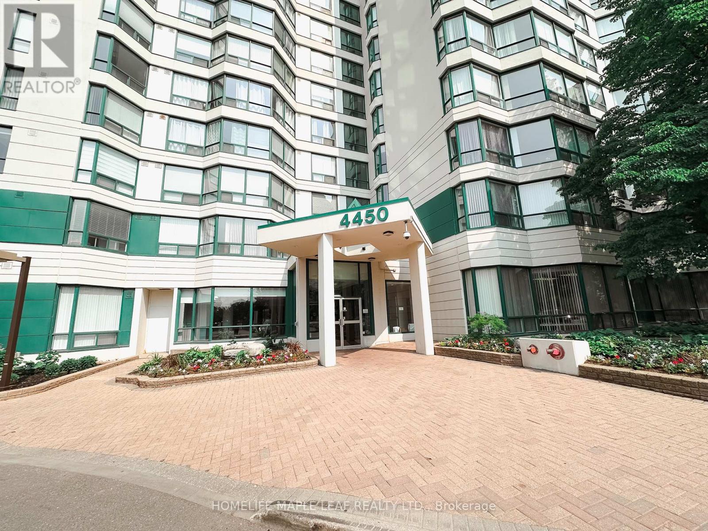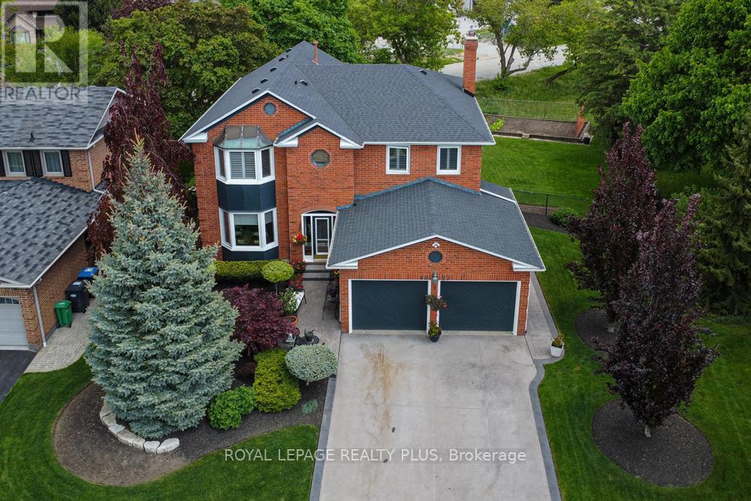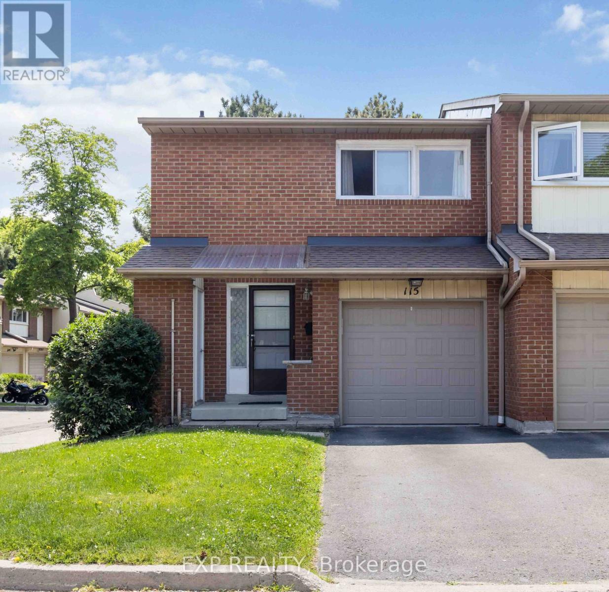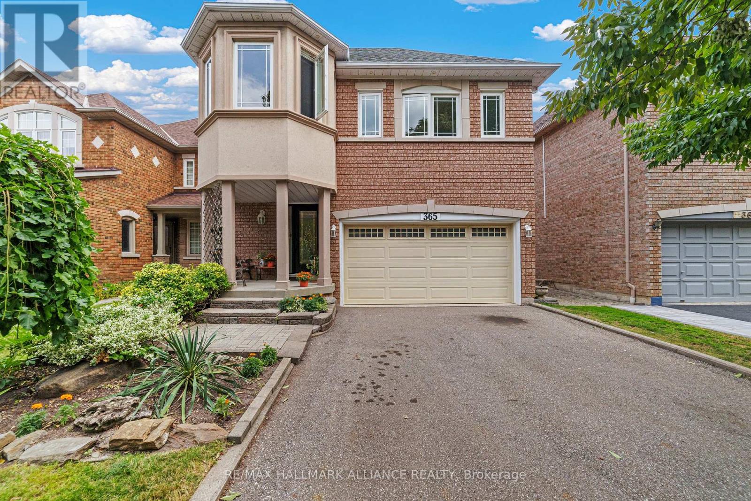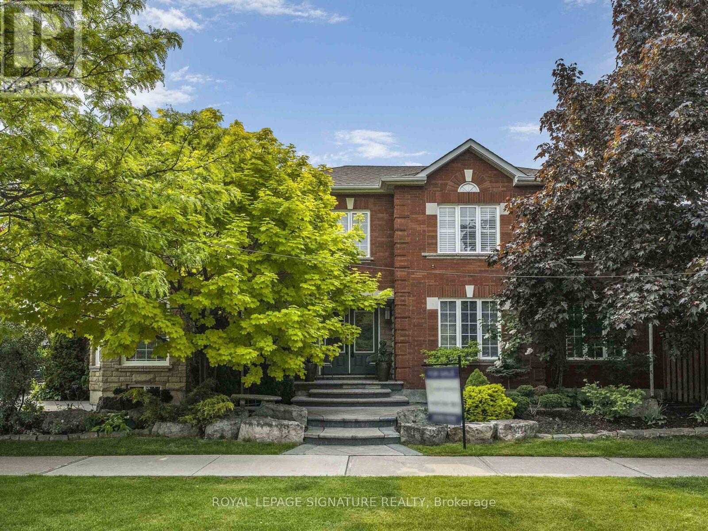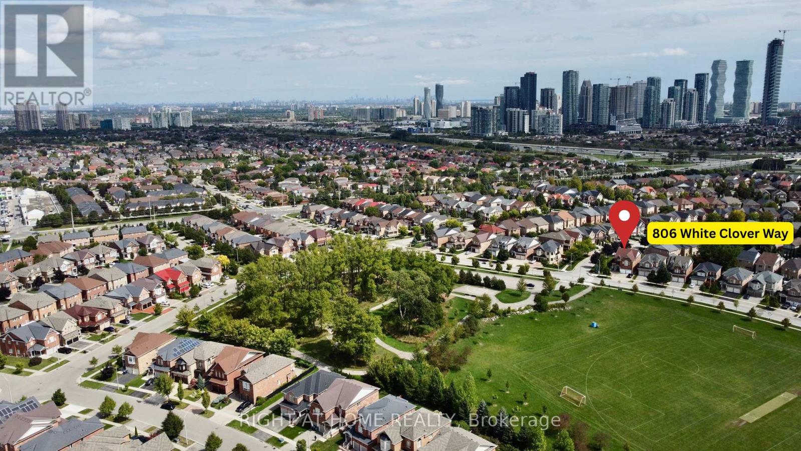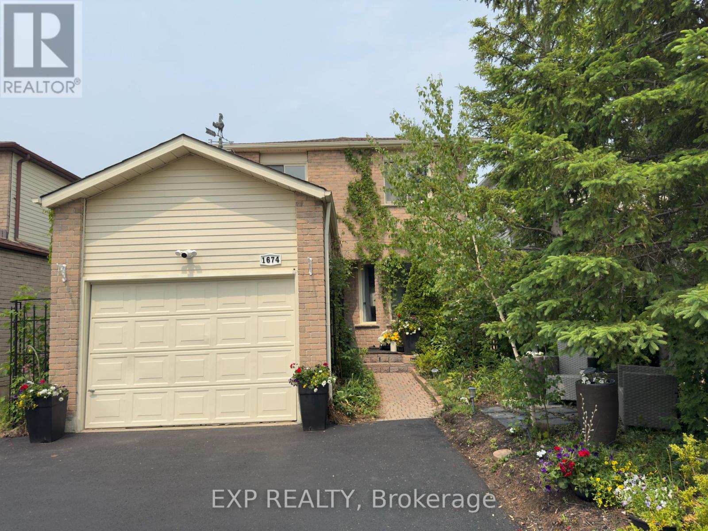- Houseful
- ON
- Mississauga
- Hurontario
- 48 5255 Guildwood Way
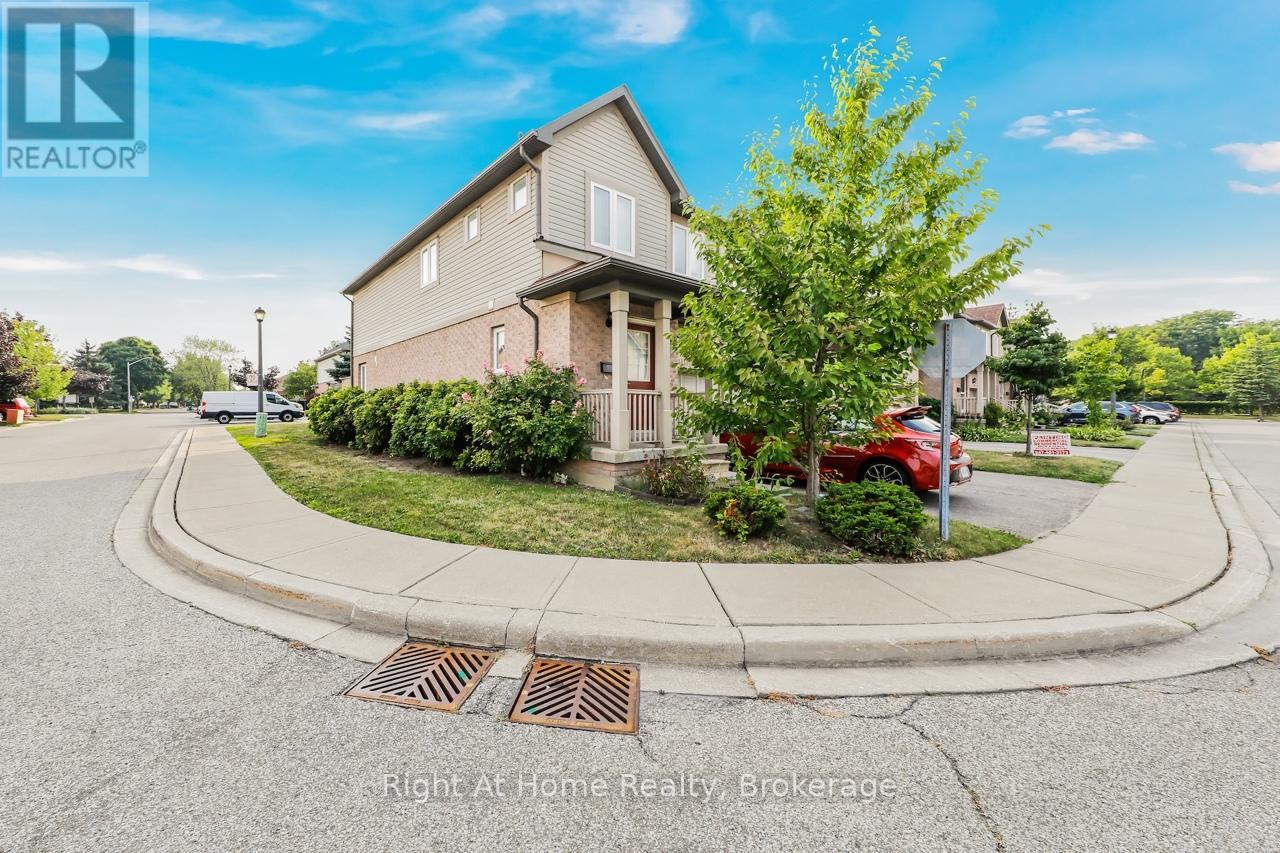
Highlights
Description
- Time on Housefulnew 6 days
- Property typeSingle family
- Neighbourhood
- Median school Score
- Mortgage payment
Welcome to your move-in ready home, fully upgraded in 2022! This stunning, sun-filled end-unit townhouse offers a practical layout with approximately 1,960 sq. ft. of living space. Ideally located in the heart of Mississauga, you will be just minutes away from top amenities including Heartland Town Centre, Square One, parks, schools, transit, and major highways. Inside, the upgraded gourmet kitchen boasts quartz countertops and a gas stove, perfect for cooking enthusiasts. The open-concept living and dining area, complete with pot lights, and a stylish feature wall that creates the ideal space for entertaining family and friends. A bright breakfast area opens directly to a cozy backyard, perfect for morning coffee or summer evenings. Upstairs, the spacious primary bedroom features a 4-piece ensuite, complemented by two additional bedrooms and a second full bathroom. The finished basement provides versatile space that can serve as a recreation room, home office, or both. Additional highlights include hardwood flooring, a smart thermostat, video doorbell, security system, and an energy-efficient tankless water heater, ensuring both comfort and peace of mind. The entire complex is also receiving brand-new roofs already covered under the current condo fees, with no special assessment required. Don't miss the chance to make this beautiful townhouse your new home! (id:63267)
Home overview
- Cooling Central air conditioning
- Heat source Natural gas
- Heat type Forced air
- # total stories 2
- # parking spaces 2
- Has garage (y/n) Yes
- # full baths 2
- # half baths 1
- # total bathrooms 3.0
- # of above grade bedrooms 3
- Community features Pet restrictions, school bus
- Subdivision Hurontario
- Lot size (acres) 0.0
- Listing # W12371417
- Property sub type Single family residence
- Status Active
- Primary bedroom 5.23m X 4.11m
Level: 2nd - Bathroom 2.84m X 2.64m
Level: 2nd - 3rd bedroom 2.88m X 4.07m
Level: 2nd - 2nd bedroom 2.95m X 3.08m
Level: 2nd - Bathroom 2.81m X 1.52m
Level: 2nd - Recreational room / games room 4.92m X 6.8m
Level: Basement - Laundry 2m X 3.55m
Level: Basement - Kitchen 5.71m X 2.22m
Level: Main - Dining room 2.39m X 2.85m
Level: Main - Living room 4.93m X 2.83m
Level: Main
- Listing source url Https://www.realtor.ca/real-estate/28793432/48-5255-guildwood-way-mississauga-hurontario-hurontario
- Listing type identifier Idx

$-1,763
/ Month

