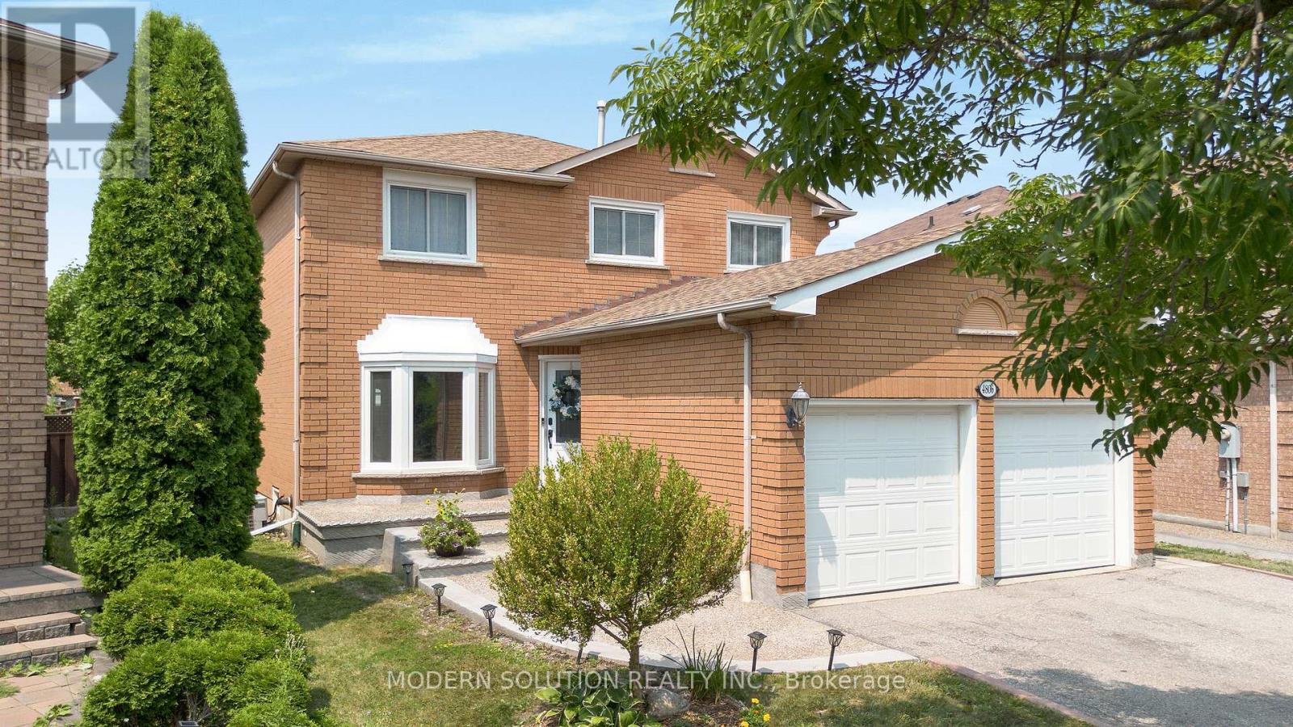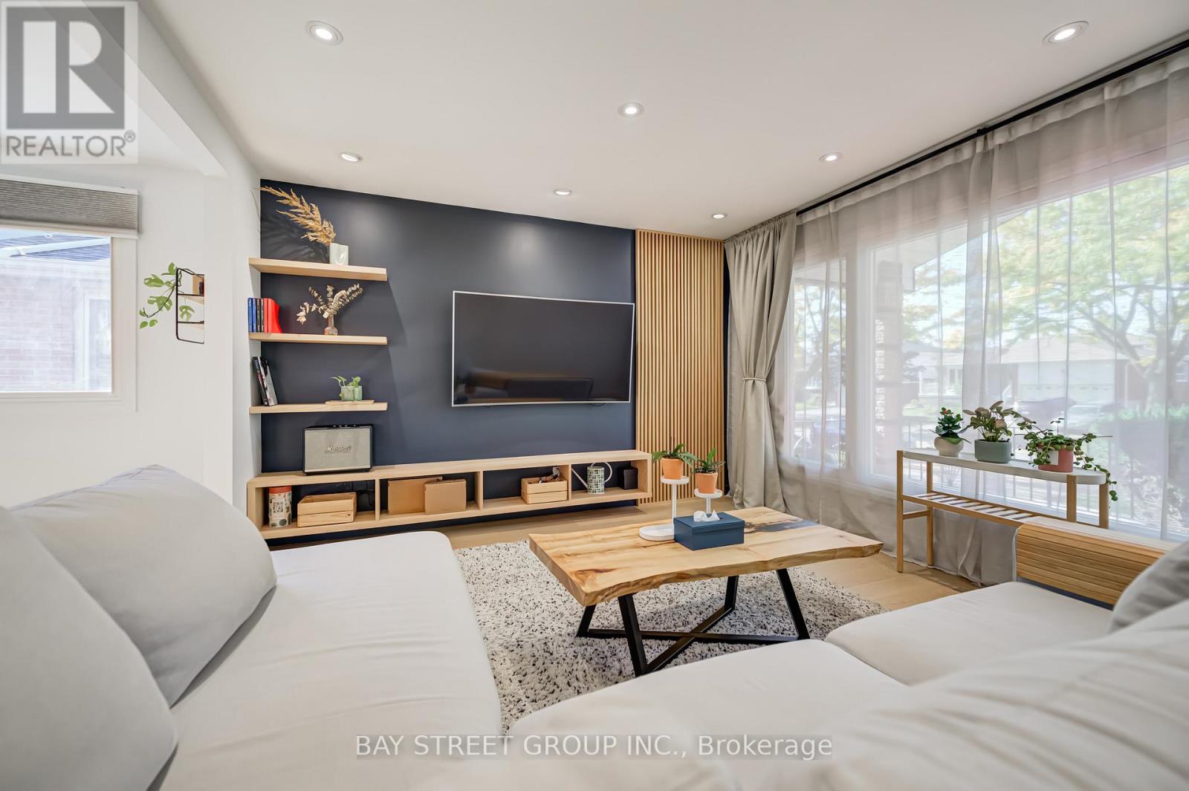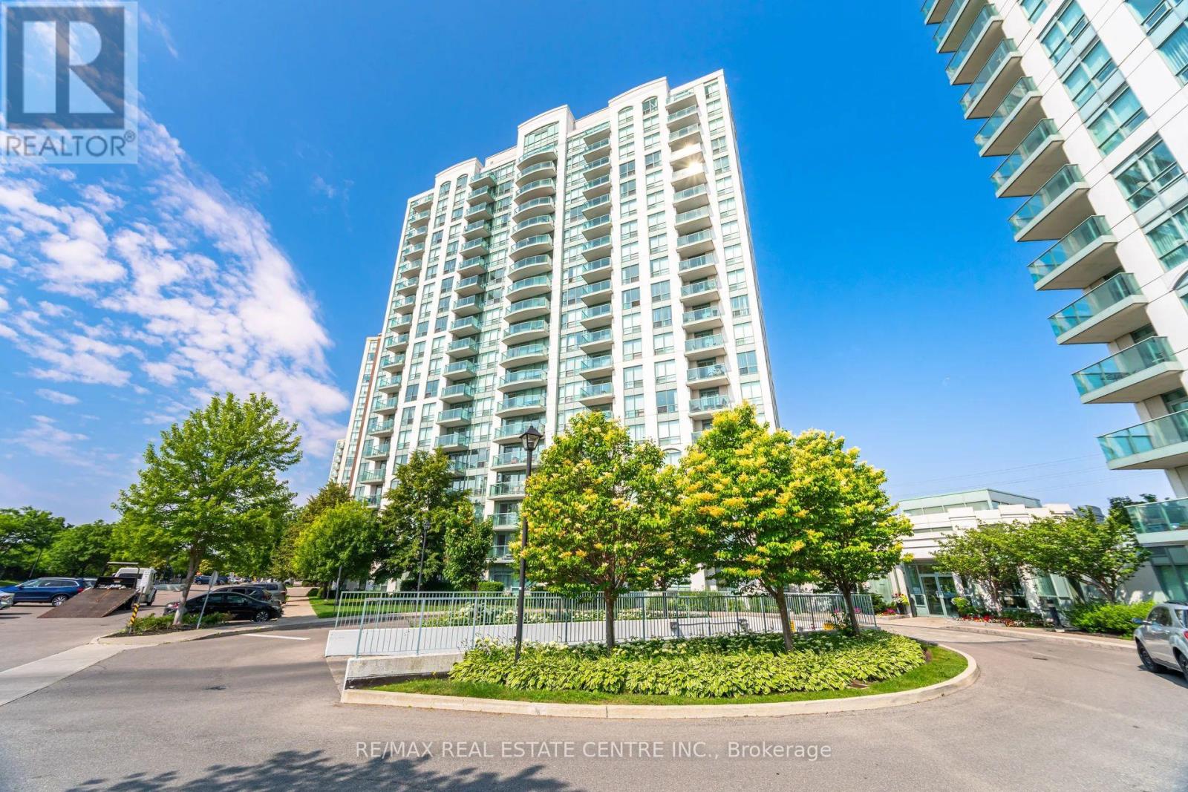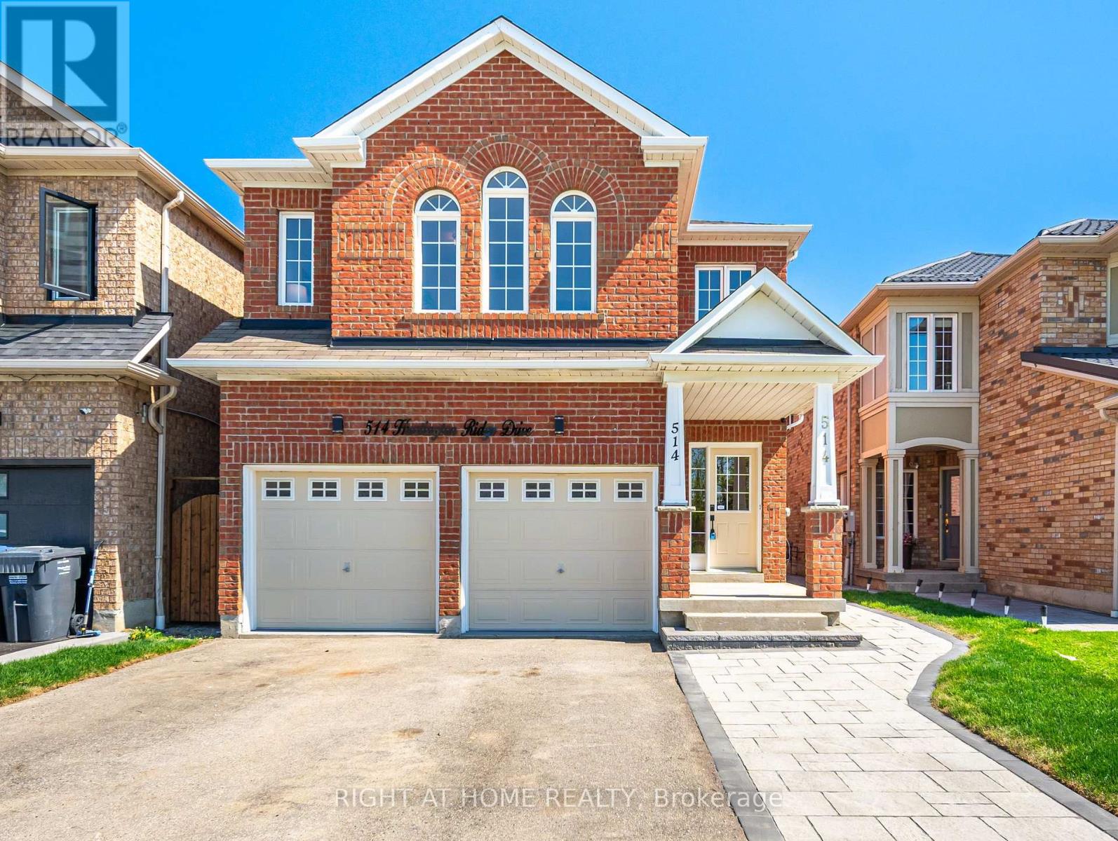- Houseful
- ON
- Mississauga
- East Credit
- 4806 Crystal Rose Dr S

Highlights
Description
- Time on Houseful47 days
- Property typeSingle family
- Neighbourhood
- Median school Score
- Mortgage payment
Welcome to this stunning and spacious 4-bedroom, 4-bathroom home, thoughtfully upgraded and designed for modern living. Flooded with natural light throughout, this beautifully maintained property boasts over $100,000 in recent enhancements. The upgraded kitchen features elegant marble countertops and modern cabinetry perfect for both everyday living and entertaining. The newly renovated basement (2023) includes new windows, insulated floors, and ample space for entertaining or additional sleeping arrangements. The primary ensuite was completely updated in 2024 with a sleek, modern 4-piece bathroom. Additional energy-efficient improvements include attic insulation installed above code in 2023.Function meets convenience with an upgraded 200-amp electrical panel and a garage EV hookup. The home also features windows (2015), garage doors (2015), a new front door (2023), owned tankless water-heater and an exposed concrete walkwayall contributing to strong curb appeal and long-term value. Enjoy the privacy of a spacious, pie-shaped lot offering a true backyard oasis. This ideal location places you minutes from the GO Station, major bus routes, Credit Valley Hospital, and the bustling shopping districts of Heartland and Erin Mills. You're also within walking distance of top-rated elementary schools, grocery stores, pharmacies, banks, and more. Move-in ready and loaded with thoughtful upgrades, this home combines comfort, style, and convenience in one remarkable package. (id:63267)
Home overview
- Cooling Central air conditioning
- Heat source Natural gas
- Heat type Forced air
- Sewer/ septic Sanitary sewer
- # total stories 2
- Fencing Fenced yard
- # parking spaces 6
- Has garage (y/n) Yes
- # full baths 2
- # half baths 2
- # total bathrooms 4.0
- # of above grade bedrooms 4
- Flooring Hardwood, ceramic, laminate
- Subdivision East credit
- Lot size (acres) 0.0
- Listing # W12378231
- Property sub type Single family residence
- Status Active
- 2nd bedroom 3.45m X 3.2m
Level: 2nd - 3rd bedroom 3.45m X 3.2m
Level: 2nd - 4th bedroom 3.35m X 3.26m
Level: 2nd - Primary bedroom 5.5m X 3.9m
Level: 2nd - Laundry 2.9m X 2.16m
Level: Basement - Recreational room / games room 6.12m X 2.77m
Level: Basement - Bathroom Measurements not available
Level: Basement - Office 3.41m X 2.8m
Level: Basement - Den 3.84m X 2.8m
Level: Basement - Living room 4.3m X 3.45m
Level: Main - Dining room 4.2m X 3m
Level: Main - Family room 6.95m X 3.35m
Level: Main - Eating area 3.9m X 2.7m
Level: Main - Kitchen 3.3m X 3m
Level: Main
- Listing source url Https://www.realtor.ca/real-estate/28808085/4806-crystal-rose-drive-s-mississauga-east-credit-east-credit
- Listing type identifier Idx

$-3,464
/ Month












