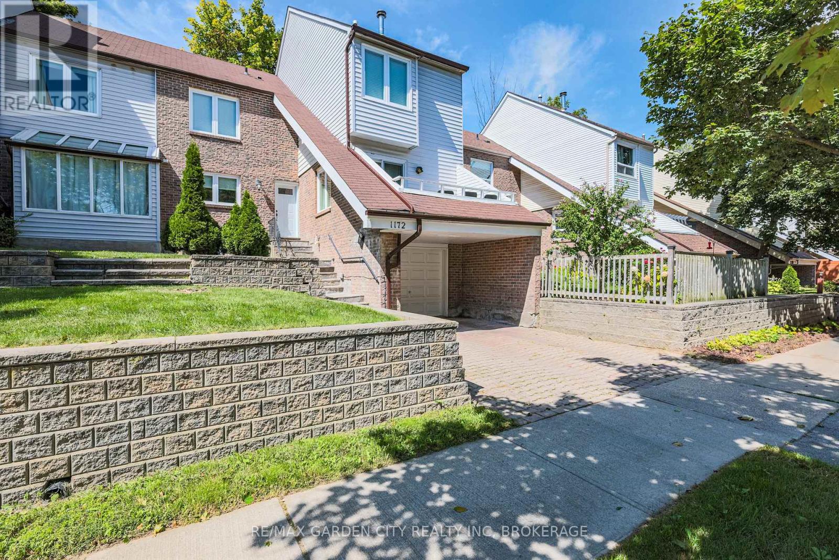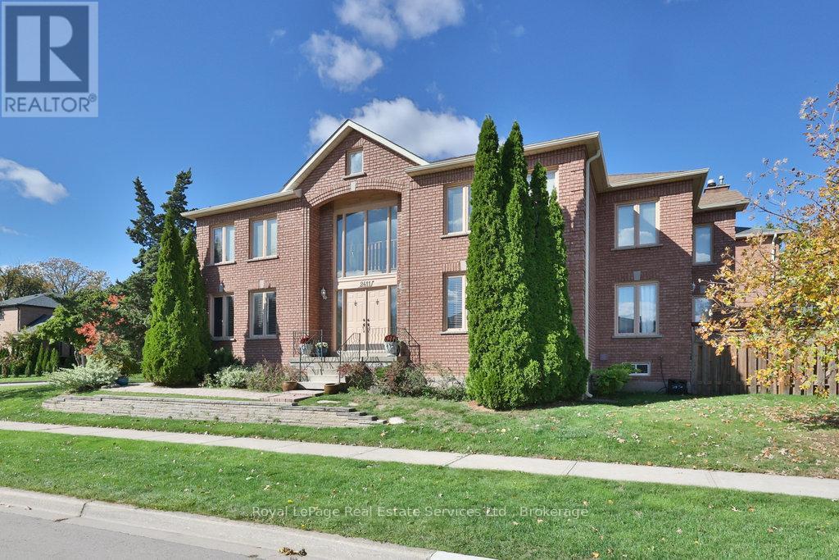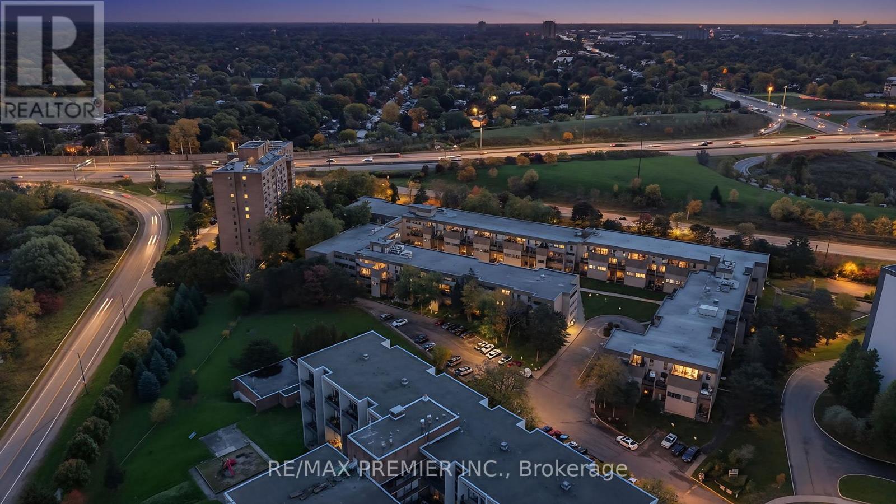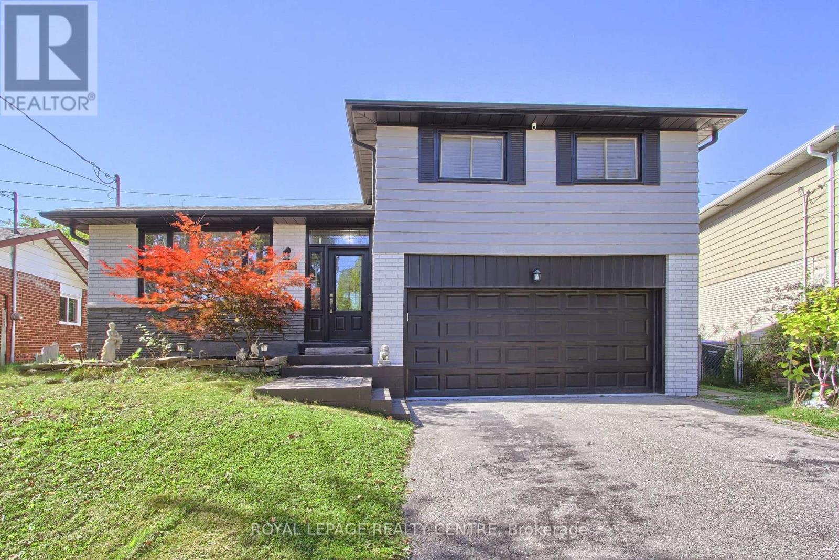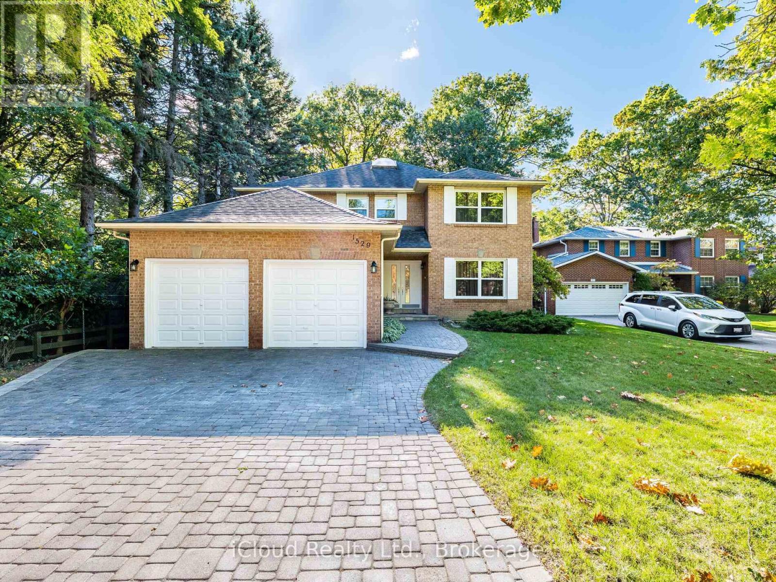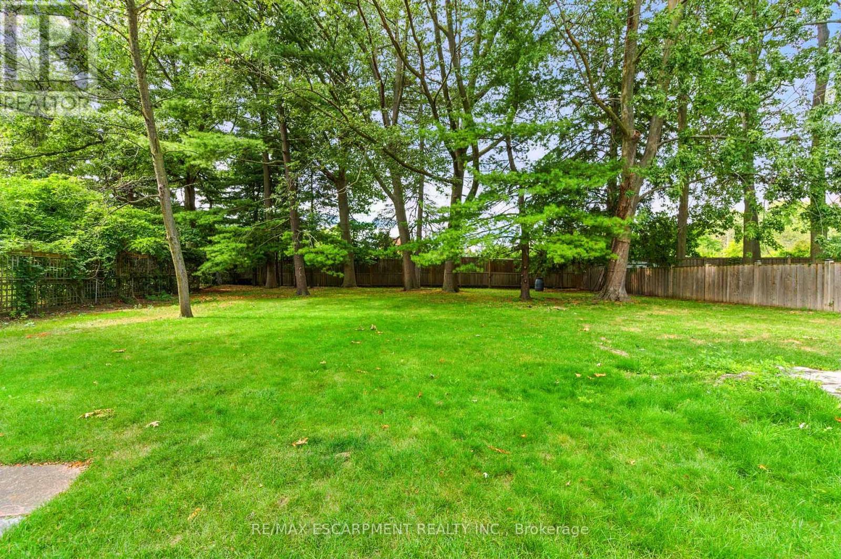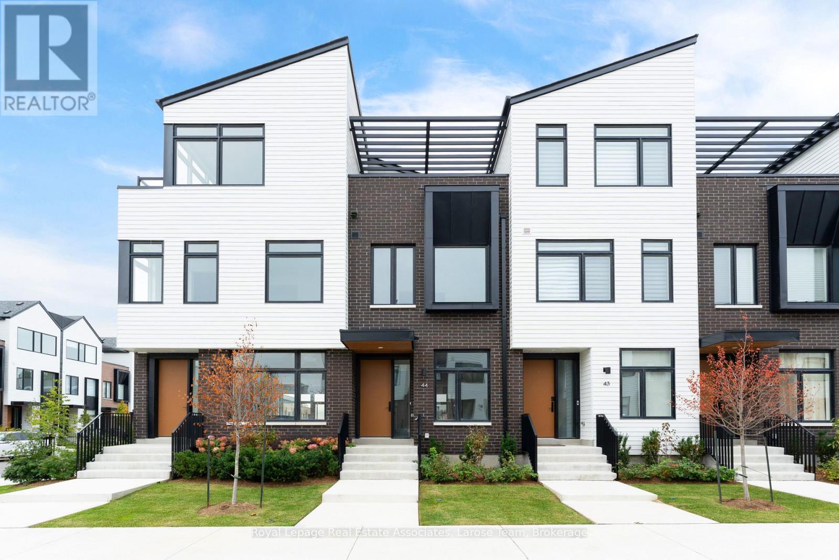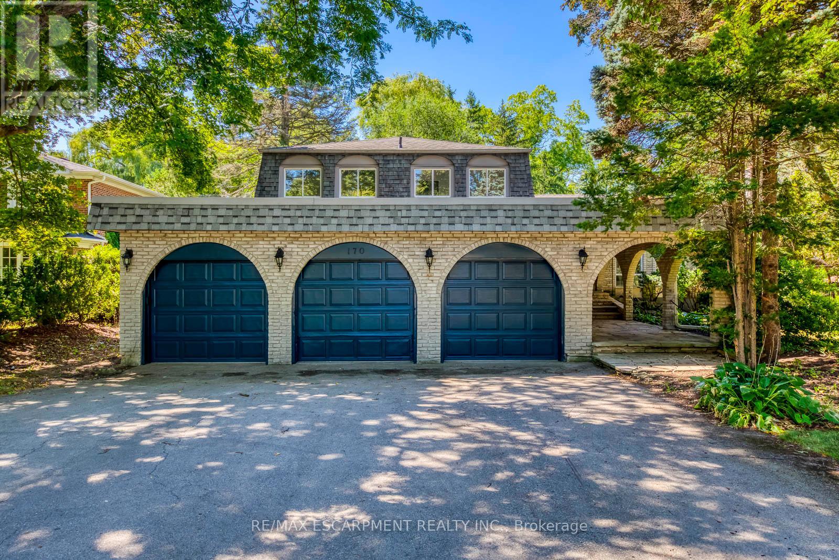- Houseful
- ON
- Mississauga
- Clarkson
- 481 Country Club Cres
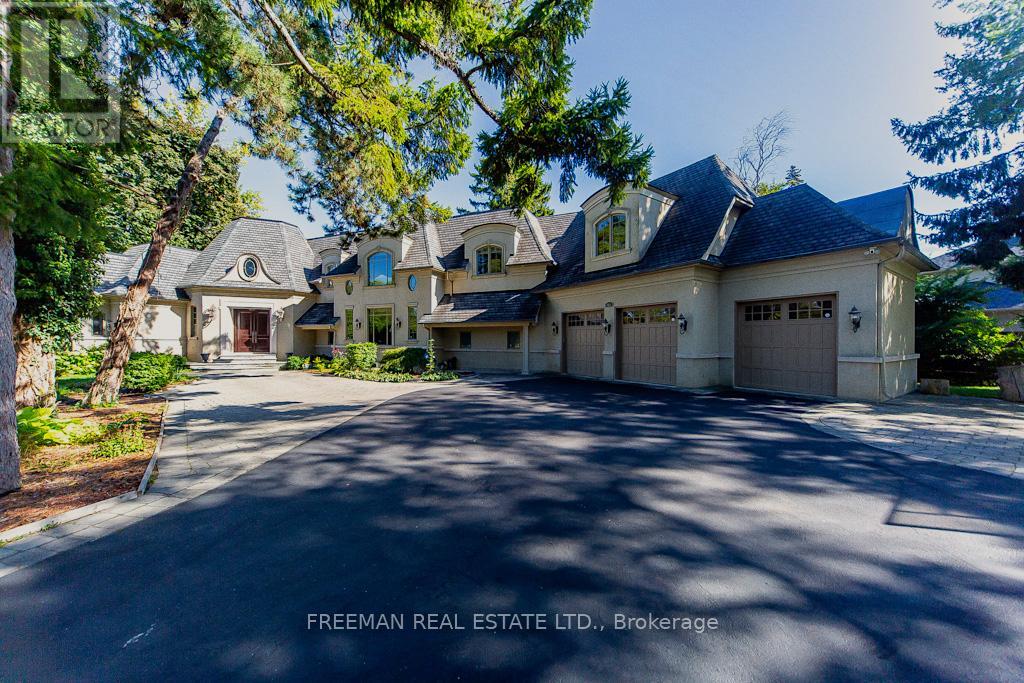
Highlights
Description
- Time on Housefulnew 6 hours
- Property typeSingle family
- Neighbourhood
- Median school Score
- Mortgage payment
481 Country Club Crescent offers over 8,000 sq ft of living space including the fully finished lower level, in the prestigious Rattray Marsh community. Steps from the lake, beaches, trails, and parks, this custom-built estate blends timeless elegance with a tranquil natural setting. The open-concept design features a grand great room, limestone floors, a chef's kitchen with top-tier finishes, and two primary suites on both the main and upper level. A two-tier entertainment room on the lower level and a private, mature treed lot provide an exceptional setting for luxury living and entertaining. For added assurance, a professional pre-listing home inspection has been conducted, and the complete report is available to buyers upon request. (id:63267)
Home overview
- Cooling Central air conditioning
- Heat source Natural gas
- Heat type Forced air
- Has pool (y/n) Yes
- Sewer/ septic Sanitary sewer
- # total stories 2
- Fencing Fully fenced, fenced yard
- # parking spaces 15
- Has garage (y/n) Yes
- # full baths 4
- # half baths 2
- # total bathrooms 6.0
- # of above grade bedrooms 5
- Flooring Hardwood, tile
- Community features Community centre
- Subdivision Clarkson
- Lot size (acres) 0.0
- Listing # W12474535
- Property sub type Single family residence
- Status Active
- 3rd bedroom 5.91m X 5.21m
Level: 2nd - Family room 8.5m X 4.24m
Level: 2nd - 4th bedroom 6.98m X 4.05m
Level: 2nd - Primary bedroom 6.77m X 7.53m
Level: 2nd - Media room 7.44m X 5.15m
Level: Lower - Recreational room / games room 8.87m X 11.22m
Level: Lower - Exercise room 5.09m X 7.32m
Level: Lower - Kitchen 5.24m X 5.79m
Level: Main - Living room 7.19m X 7.86m
Level: Main - Dining room 5.24m X 8.44m
Level: Main - Primary bedroom 5.94m X 6.77m
Level: Main - Eating area 3.78m X 5m
Level: Main - Office 6.78m X 3.45m
Level: Main - Family room 6.44m X 5.4m
Level: Main
- Listing source url Https://www.realtor.ca/real-estate/29015999/481-country-club-crescent-mississauga-clarkson-clarkson
- Listing type identifier Idx

$-11,360
/ Month

