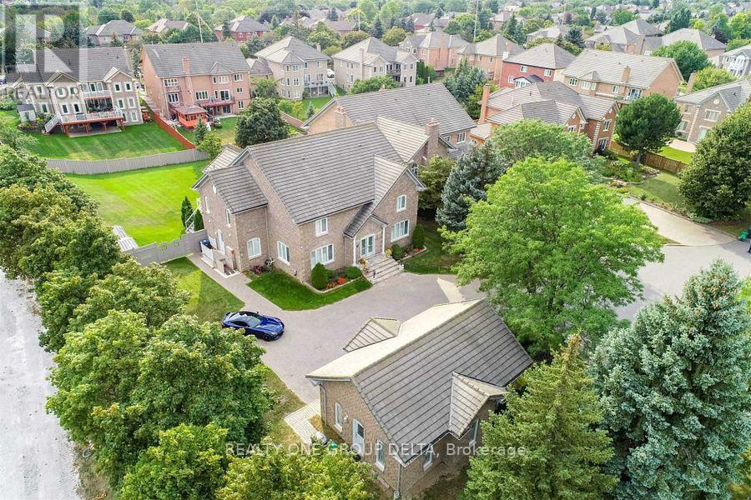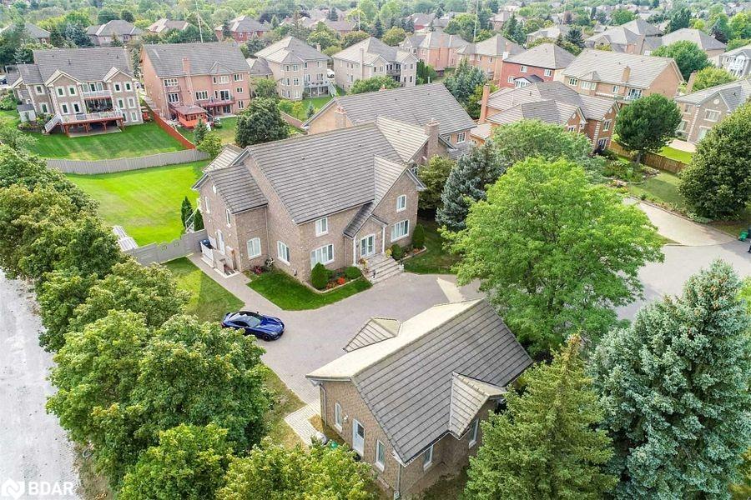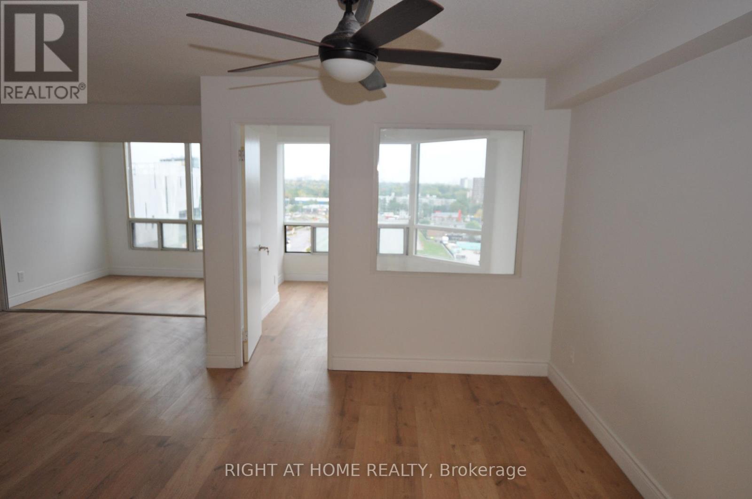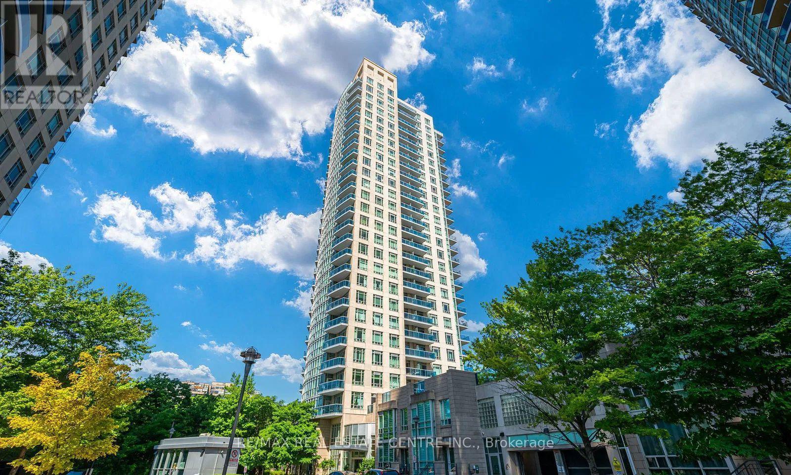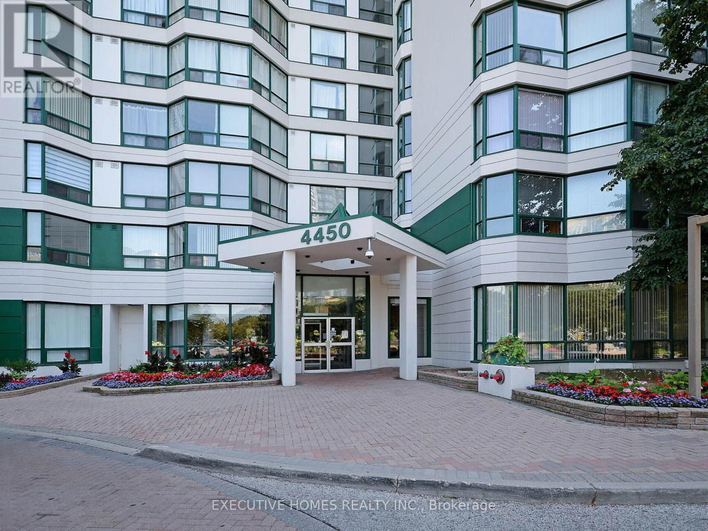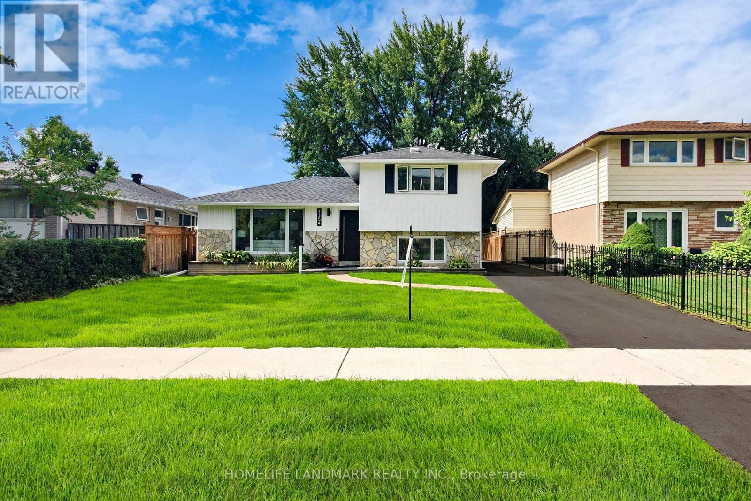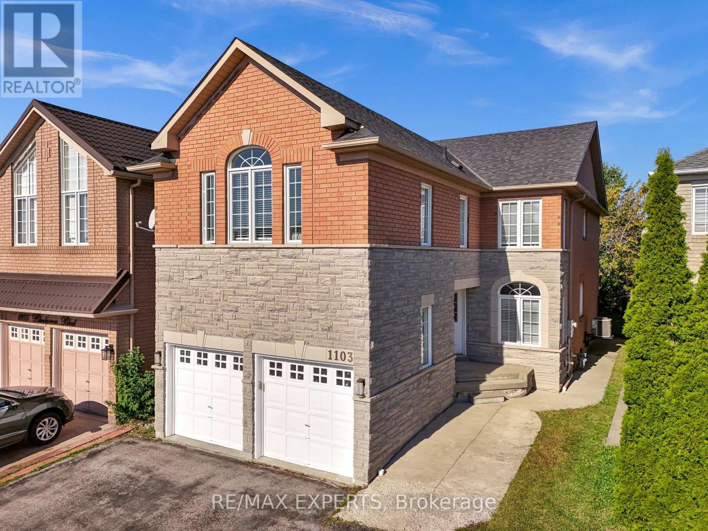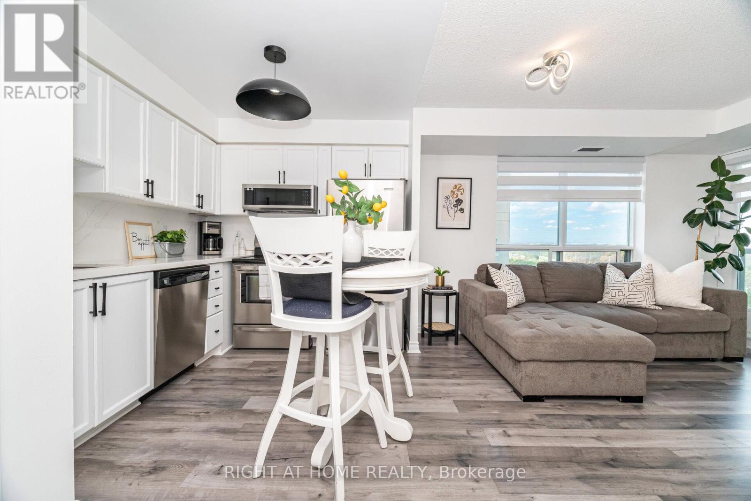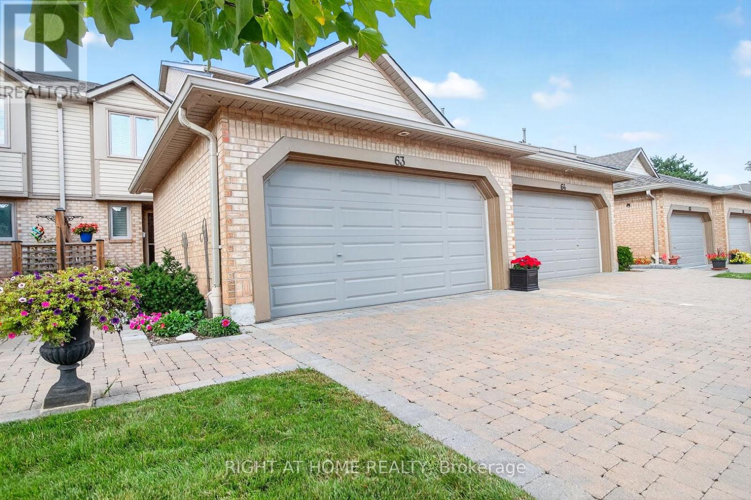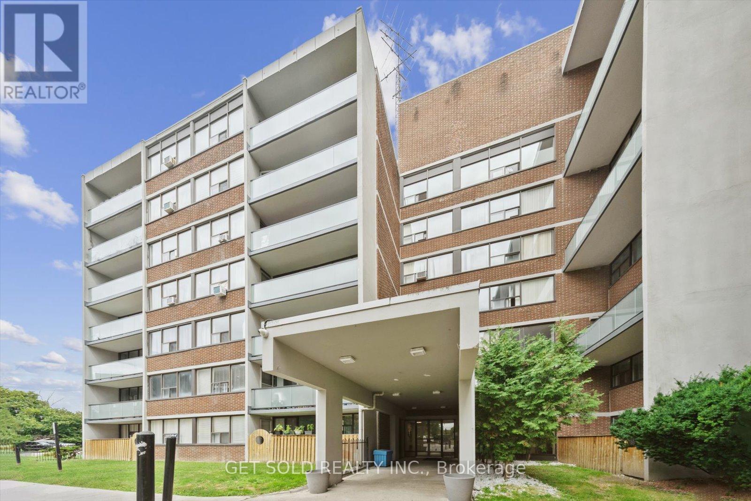- Houseful
- ON
- Mississauga
- Central Erin Mills
- 107 4850 Glen Erin Dr
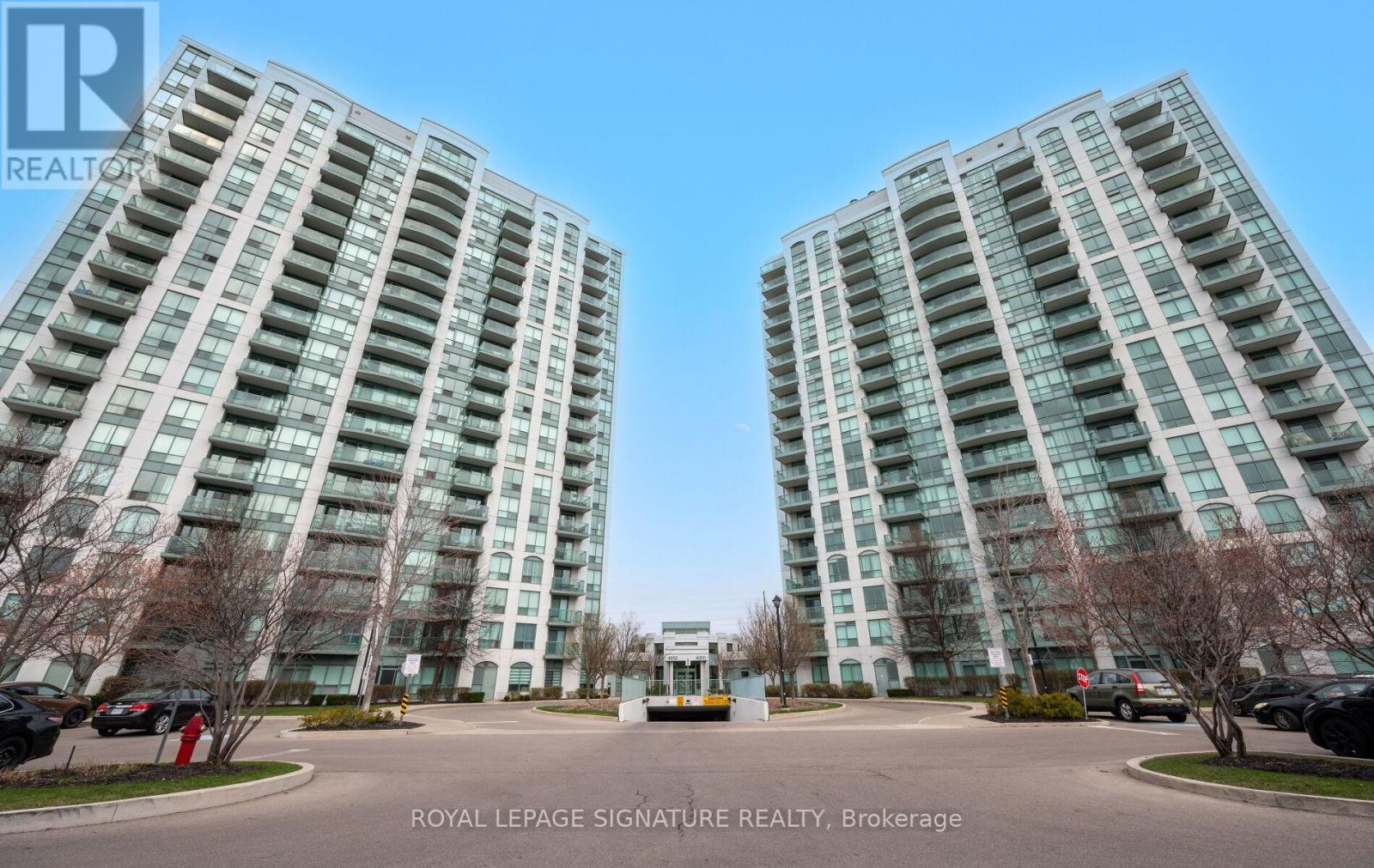
107 4850 Glen Erin Dr
107 4850 Glen Erin Dr
Highlights
Description
- Time on Houseful55 days
- Property typeSingle family
- Neighbourhood
- Median school Score
- Mortgage payment
Looking for easy, low maintenance living? This rarely Offered ground floor condo has everything you need-Including your own private patio to relax, or sip your morning coffee. No stairs, no elevators to deal with, no hassle. Inside you'll find a bright and cheery open layout with 1 bedroom plus den. The Kitchen offers updated cabinet fascia & floor tiles, Stainless steel appliances and granite countertops with breakfast bar- perfect for casual dining. Spacious open concept living/dining room. Ensuite laundry. 1 underground parking, Locker. Freshly painted. This impeccably maintained building offers top notch amenities: an indoor pool, fully equipped gym & exercise room, party room, games/billiard area, fabulous outdoor deck/BBQ area, 24hour concierge /Security, ample visitor parking and is ideally located near Credit Valley Hospital, Hwy 403, Transit, Erin Mills TC, shopping and more. Whether you're a first- time buyer, downsizing or looking for a great Investment opportunity, this inviting condo checks all the boxes. (id:63267)
Home overview
- Cooling Central air conditioning
- Heat source Natural gas
- Heat type Forced air
- Has pool (y/n) Yes
- # parking spaces 1
- Has garage (y/n) Yes
- # full baths 1
- # total bathrooms 1.0
- # of above grade bedrooms 2
- Flooring Laminate, ceramic
- Community features Pet restrictions
- Subdivision Central erin mills
- Lot size (acres) 0.0
- Listing # W12308231
- Property sub type Single family residence
- Status Active
- Den 2.65m X 1.78m
Level: Flat - Kitchen 3.12m X 2.66m
Level: Flat - Living room 5.12m X 2.7m
Level: Flat - Primary bedroom 3.82m X 2.41m
Level: Flat - Dining room 5.12m X 2.7m
Level: Flat
- Listing source url Https://www.realtor.ca/real-estate/28655776/107-4850-glen-erin-drive-mississauga-central-erin-mills-central-erin-mills
- Listing type identifier Idx

$-692
/ Month

