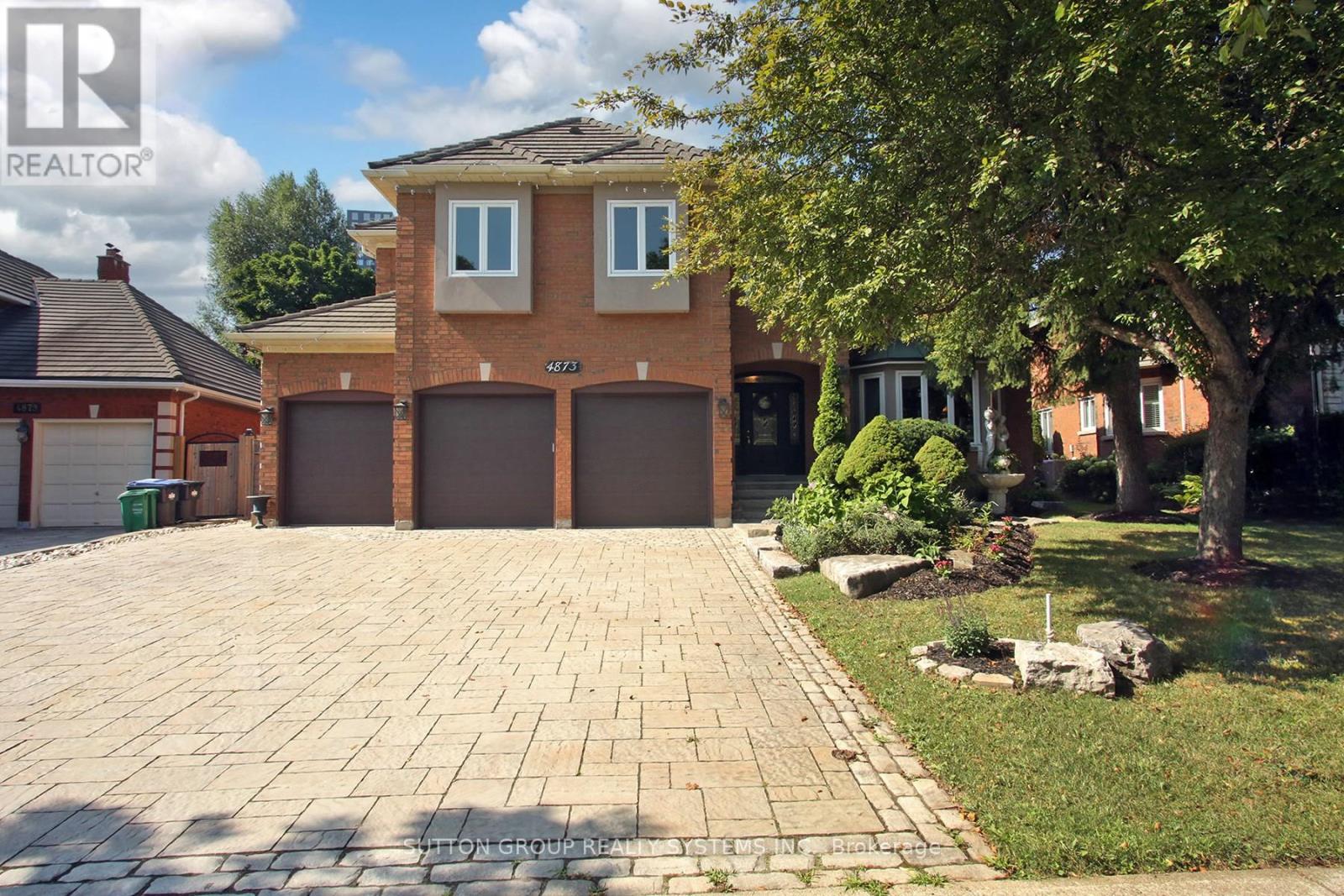- Houseful
- ON
- Mississauga
- Central Erin Mills
- 4873 Forest Hill Dr

Highlights
Description
- Time on Houseful46 days
- Property typeSingle family
- Neighbourhood
- Median school Score
- Mortgage payment
Beautiful Greenpark Built Executive Home In Prestigious Erin Mills Neighborhood, With some of the best public and catholic schools. Three Car Garage, 9 Parking spots. Approx.4500 Sq.Ft. + Finished Bsmt With Bedroom, Sauna & 4 Pc Bath! Renovated Stone Countertops/Glass Tile Backsplash & Inground Pool. 5 Bedrooms 3 with ensuite bathrooms, 5 bathrooms total. Open concept kitchen, dining and living. Lots of windows. Formal dining/living room, desk on main floor, laundry main floor. Very expensive stone work in the backyard, gazebo, gas line BBQ, smart sprinklers, garden of perennials. New driveway interlock, new garage door system, MARLEY ROOF . Basement entertainment galore, sauna, 2 head shower, pool table, music studio. New AC , heat unit with hospital filtration 2023. ** This is a linked property.** (id:63267)
Home overview
- Cooling Central air conditioning, ventilation system
- Heat source Natural gas
- Heat type Forced air
- Has pool (y/n) Yes
- Sewer/ septic Sanitary sewer
- # total stories 2
- Fencing Fully fenced, fenced yard
- # parking spaces 12
- Has garage (y/n) Yes
- # full baths 5
- # half baths 1
- # total bathrooms 6.0
- # of above grade bedrooms 5
- Flooring Hardwood, laminate, ceramic
- Subdivision Central erin mills
- View View
- Lot size (acres) 0.0
- Listing # W12313063
- Property sub type Single family residence
- Status Active
- Bedroom 4.48m X 3.59m
Level: 2nd - Bedroom 4.41m X 3.93m
Level: 2nd - Primary bedroom 5.84m X 5.84m
Level: 2nd - Bedroom 5.54m X 3.96m
Level: 2nd - Bedroom 4.29m X 4.6m
Level: Basement - Family room 5.72m X 3.69m
Level: Basement - Family room 5.79m X 4.01m
Level: Main - Living room 4.67m X 4.04m
Level: Main - Office 3.63m X 3.02m
Level: Main - Kitchen 6.7m X 5.03m
Level: Main - Dining room 4.55m X 4.11m
Level: Main
- Listing source url Https://www.realtor.ca/real-estate/28665804/4873-forest-hill-drive-mississauga-central-erin-mills-central-erin-mills
- Listing type identifier Idx

$-6,920
/ Month












