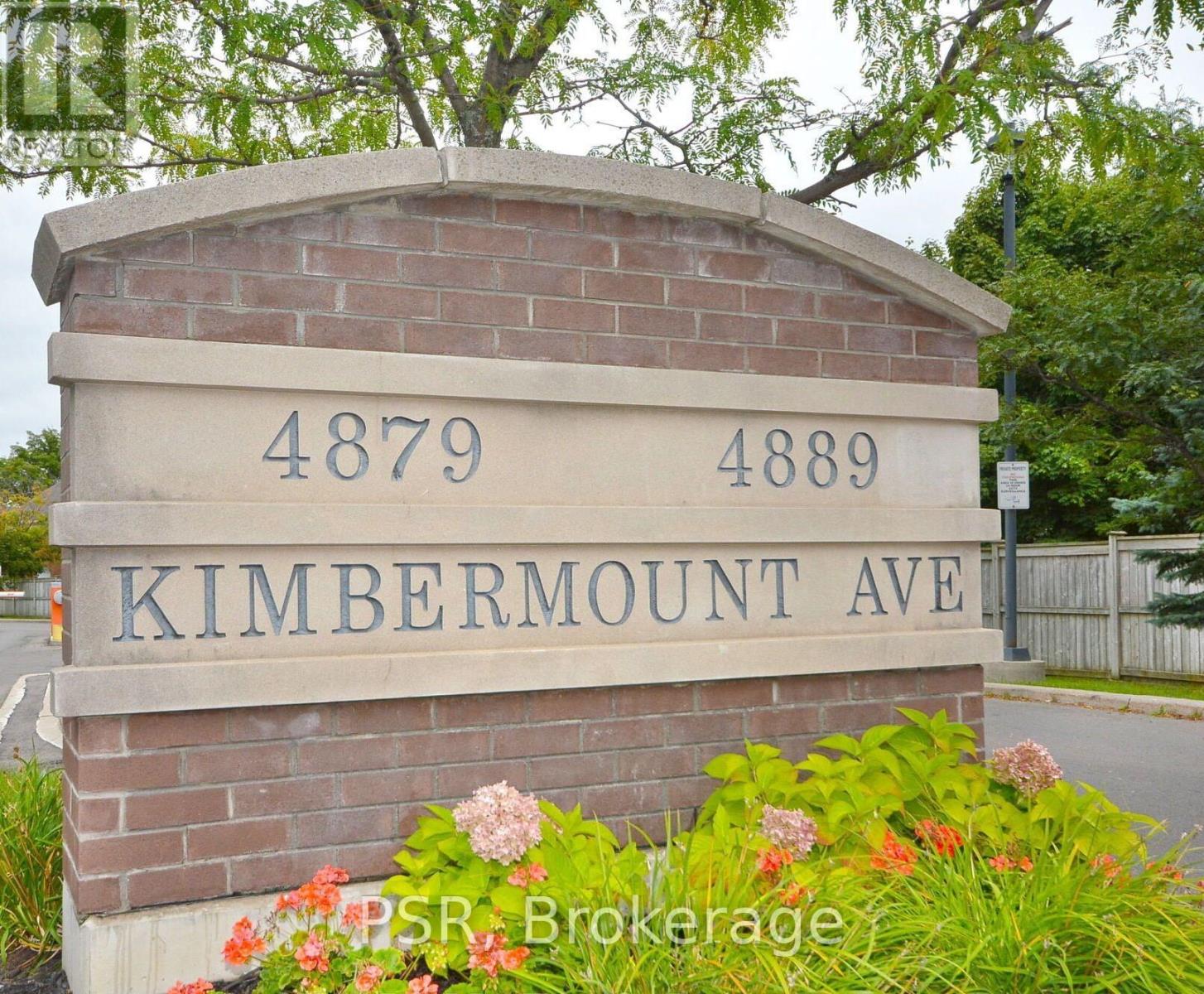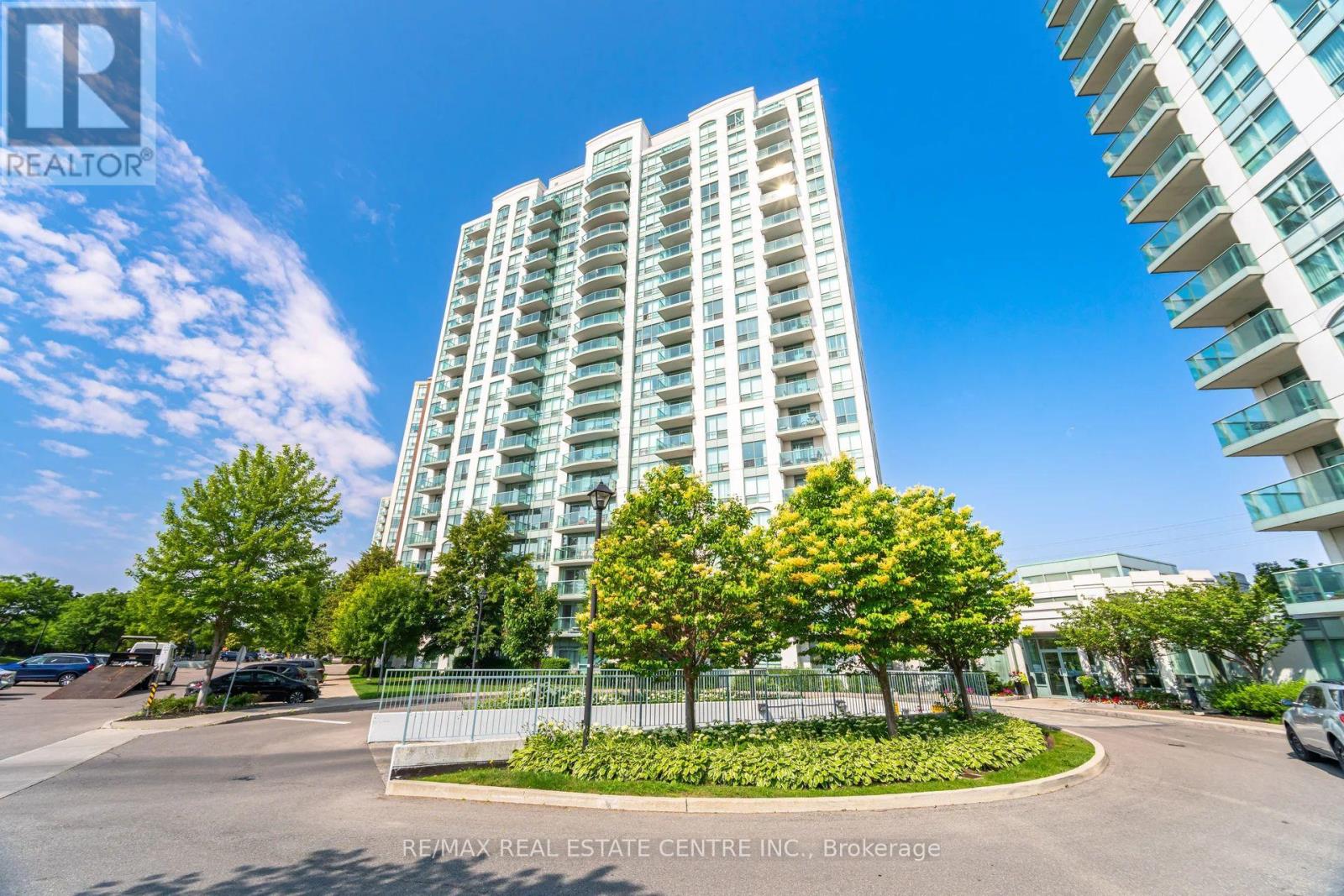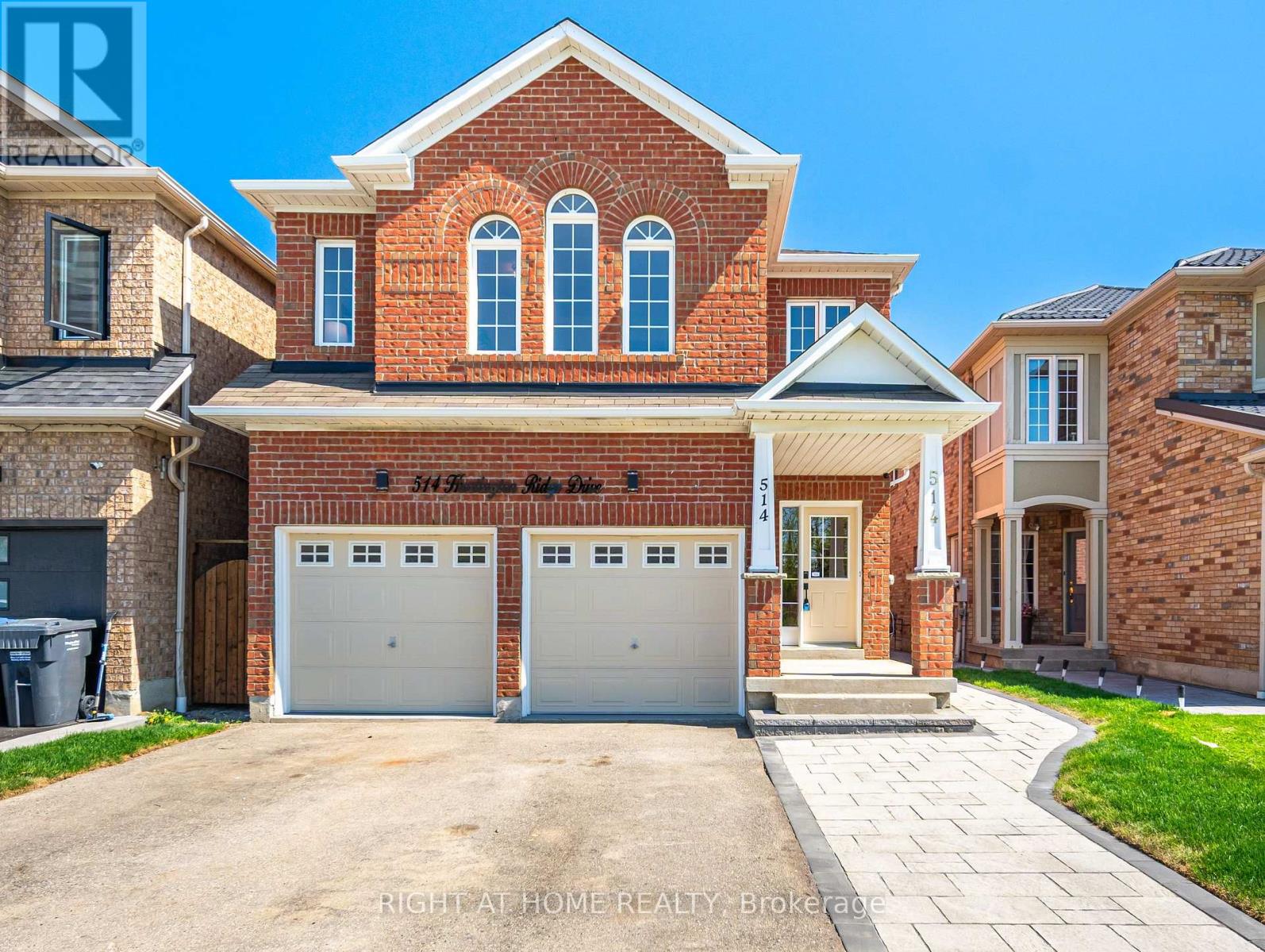- Houseful
- ON
- Mississauga
- Central Erin Mills
- 4889 Kimbermount Ave Ph10 Ave

Highlights
Description
- Time on Housefulnew 5 days
- Property typeSingle family
- Neighbourhood
- Median school Score
- Mortgage payment
Luxurious Penthouse Suite located in Central Erin Mills! Steps from Credit Valley Hospital, John Fraser Secondary School, and lively Erin Mills Town Centre, offering easy access area Amenities, public transport and major highways (403/407/401/QEW), making city life a breeze. Inside you will discover, a bright and Expansive one-bedroom plus den , with 655 sqft . Sunlight fills the open layout, highlighting a very spacious Master and versatile separate den. Recently furnished Laminate flooring, Freshly painted neutral interior with a contemporary Color palate . Enjoy impressive amenities: ever present 24-hour concierge, indoor pool, gym, sauna, billiard room, and party room. The maintenance fee include utilities, simplifying your living expenses. Don't miss a rare offering e luxurious Penthouse suite . Nothing to do here but move in and enjoy! Schedule your viewing today! (id:63267)
Home overview
- Cooling Central air conditioning
- Heat source Natural gas
- Heat type Forced air
- Has pool (y/n) Yes
- # parking spaces 1
- Has garage (y/n) Yes
- # full baths 1
- # total bathrooms 1.0
- # of above grade bedrooms 2
- Flooring Porcelain tile, laminate
- Community features Pet restrictions, community centre
- Subdivision Central erin mills
- Lot size (acres) 0.0
- Listing # W12260968
- Property sub type Single family residence
- Status Active
- Kitchen 2.88m X 3.53m
Level: Flat - Primary bedroom 2.9m X 4.03m
Level: Flat - Dining room 3.09m X 5.47m
Level: Flat - Foyer 1.32m X 2.32m
Level: Flat - Den 2.52m X 2.12m
Level: Flat - Living room 3.09m X 5.47m
Level: Flat
- Listing source url Https://www.realtor.ca/real-estate/28555072/ph10-4889-kimbermount-avenue-mississauga-central-erin-mills-central-erin-mills
- Listing type identifier Idx

$-756
/ Month












