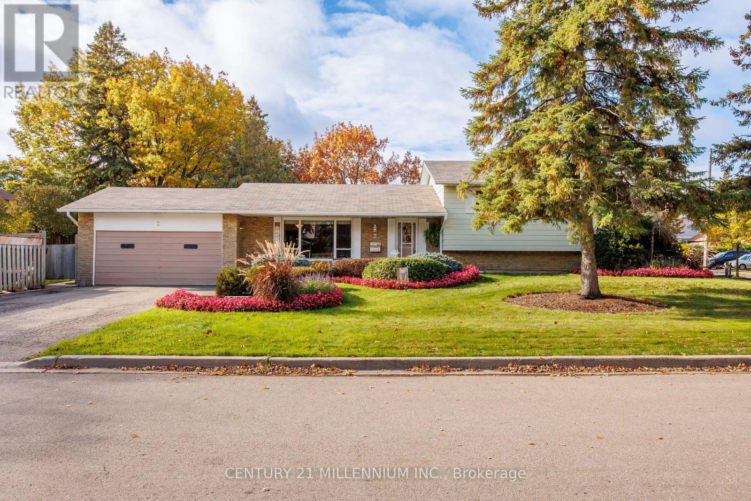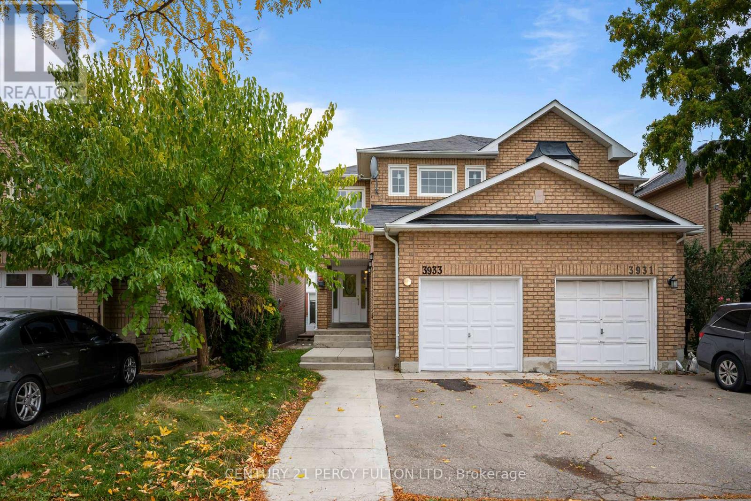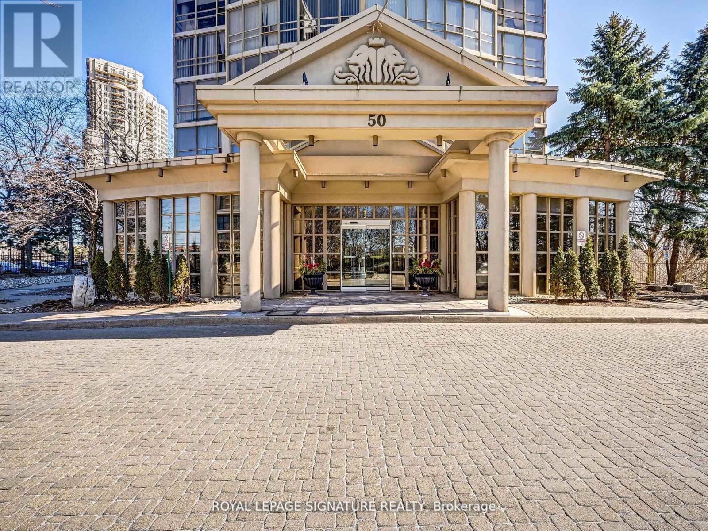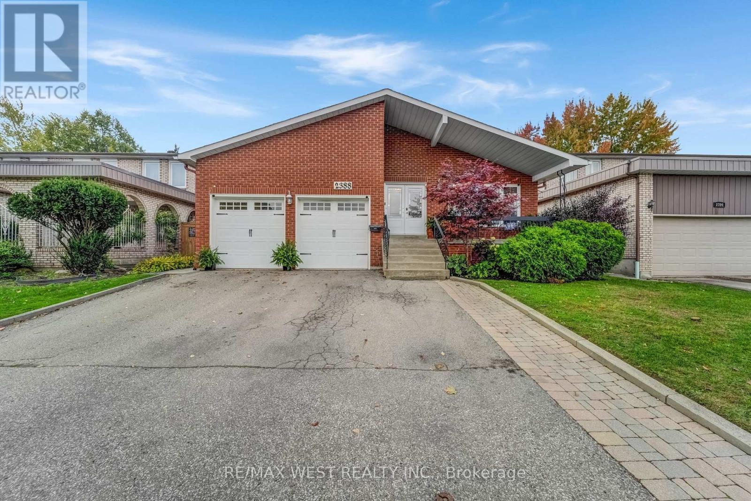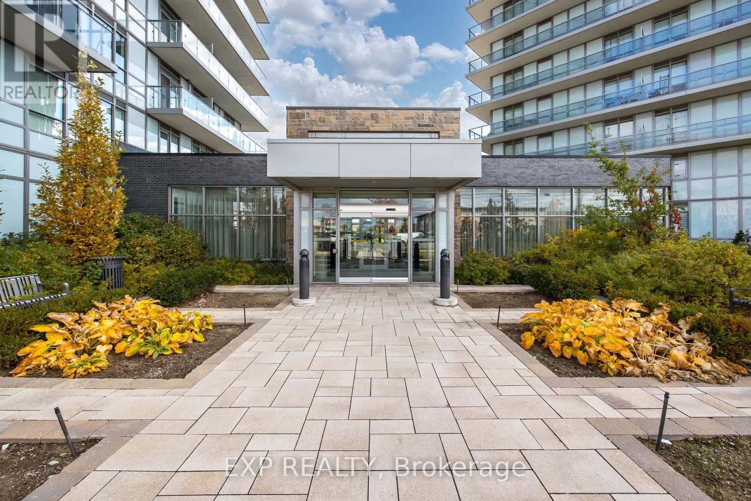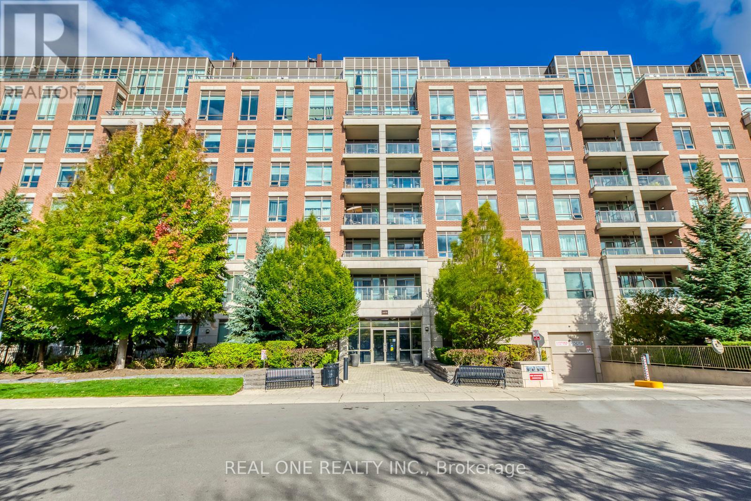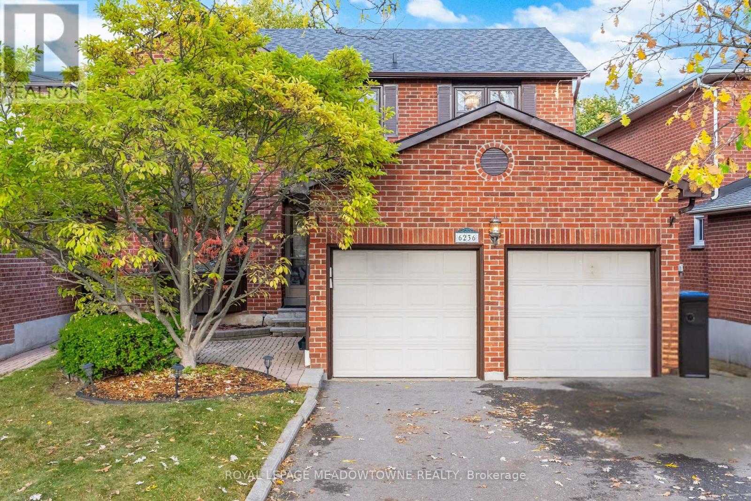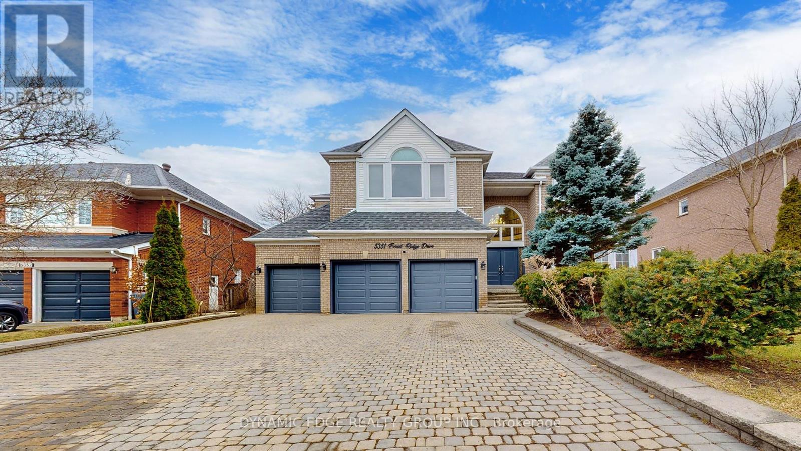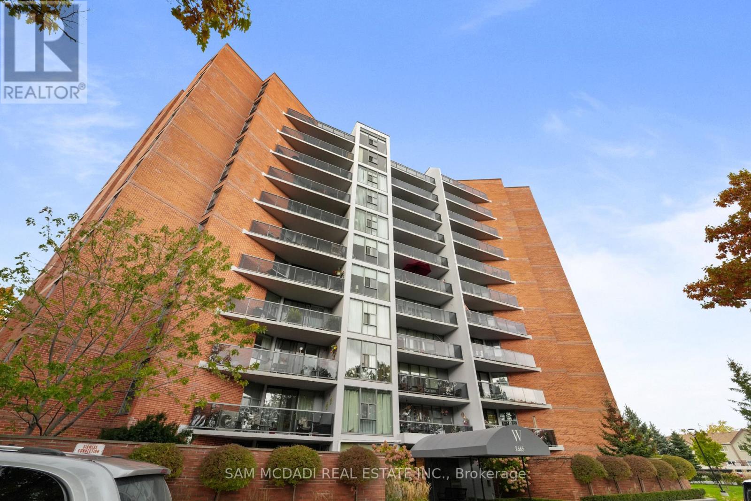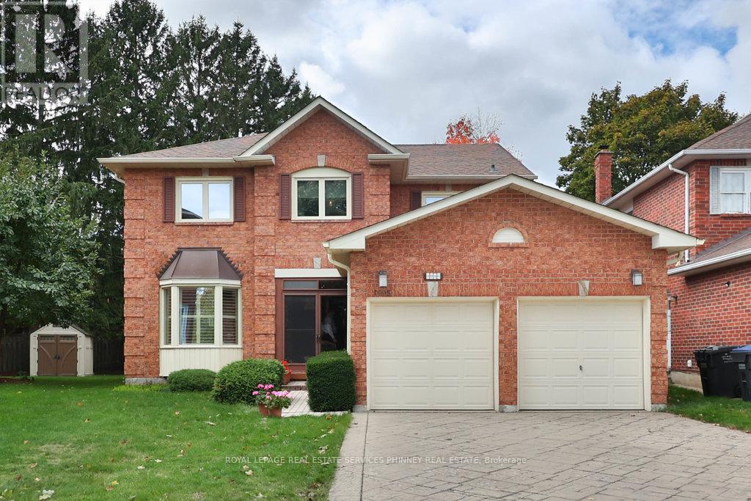- Houseful
- ON
- Mississauga
- Central Erin Mills
- 1003 4900 Glen Erin Dr
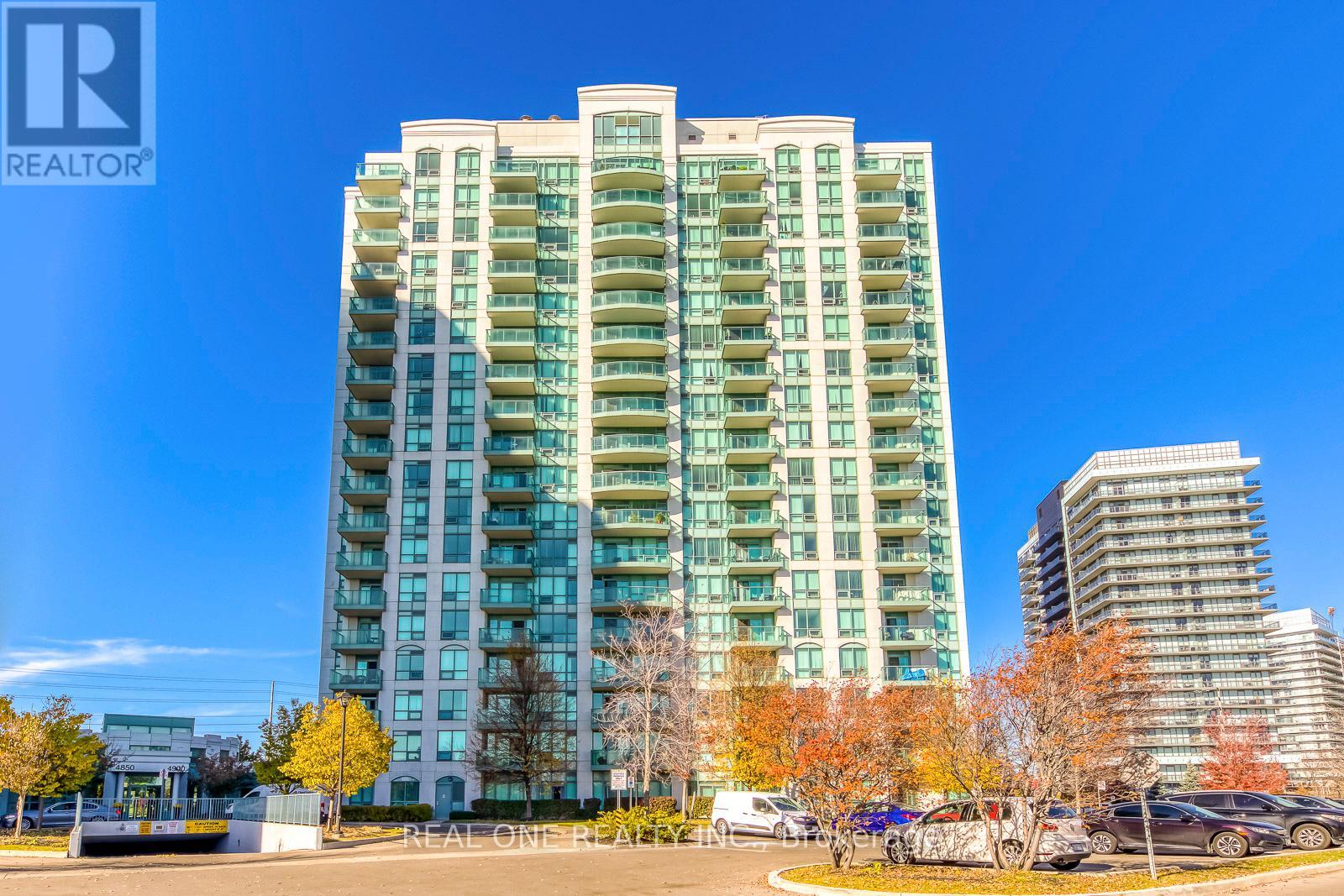
Highlights
Description
- Time on Housefulnew 13 hours
- Property typeSingle family
- Neighbourhood
- Median school Score
- Mortgage payment
5 Elite Picks! Here Are 5 Reasons to Make This Condo Your Own: 1. Bright & Beautiful 895 Sq.Ft. Corner Suite Boasting 2 Bedrooms & 2 Baths Plus Fabulous Living Space with Large Windows Thruout! 2. Functional Galley-Style Kitchen with Modern Cabinetry, Quartz Countertops, Stylish Backsplash & Bright Breakfast Area with Large Window & Walk-Out to Open Balcony with Beautiful NE Views, Plus Lovely Combined Dining & Living Area with Floor-to-Ceiling Windows. 3. Generous Primary Bedroom with Large Window, W/I Closet & Modern 4pc Ensuite! 4. Good-Sized 2nd Bedroom with Large Window, Plus 4pc Main Bath & Convenient Ensuite Laundry Complete This Suite! 5. Fantastic Building Amenities Including Bright & Spacious Lobby, Indoor Pool, Fitness Centre, Party/Rec Room, Games Room, Rooftop Patio Area, Visitor Parking & More! All This & More! Includes 1 Underground Parking Space & Exclusive Storage Locker. LOCATION! LOCATION! LOCATION... Wonderful Central Erin Mills Location Across the Road from John C. Pallett Park & Within Walking Distance to Erin Mills Town Centre, Parks & Trails, Schools, Community Centre, Public Transit, Shopping, Restaurants & Many More Amenities... Plus Quick Access to Hwys 403 & 407 for Commuters & Travellers! (id:63267)
Home overview
- Cooling Central air conditioning
- Heat source Natural gas
- Heat type Forced air
- Has pool (y/n) Yes
- # parking spaces 1
- Has garage (y/n) Yes
- # full baths 2
- # total bathrooms 2.0
- # of above grade bedrooms 2
- Flooring Ceramic, laminate
- Community features Pets allowed with restrictions
- Subdivision Central erin mills
- Directions 1988426
- Lot size (acres) 0.0
- Listing # W12479926
- Property sub type Single family residence
- Status Active
- Dining room 6.19m X 3.04m
Level: Main - Living room 6.19m X 3.04m
Level: Main - Kitchen 2.44m X 2.36m
Level: Main - Primary bedroom 3.53m X 3.35m
Level: Main - Eating area 2.99m X 1.82m
Level: Main - 2nd bedroom 3.17m X 2.44m
Level: Main
- Listing source url Https://www.realtor.ca/real-estate/29027944/1003-4900-glen-erin-drive-mississauga-central-erin-mills-central-erin-mills
- Listing type identifier Idx

$-788
/ Month

