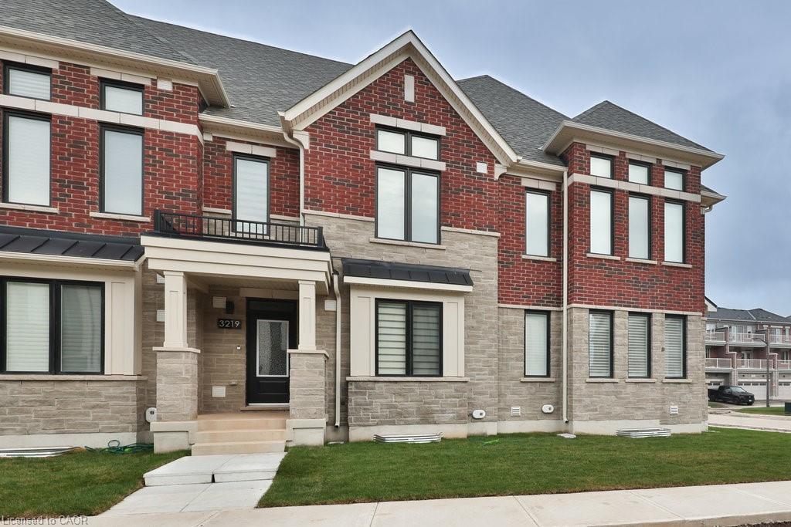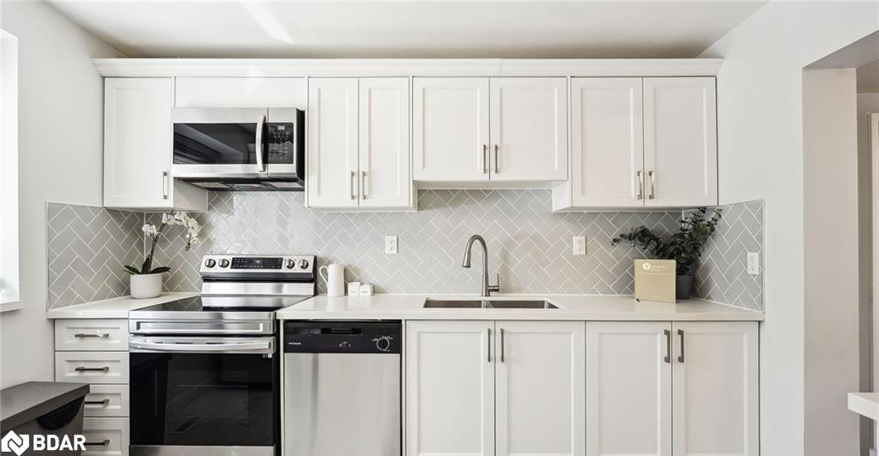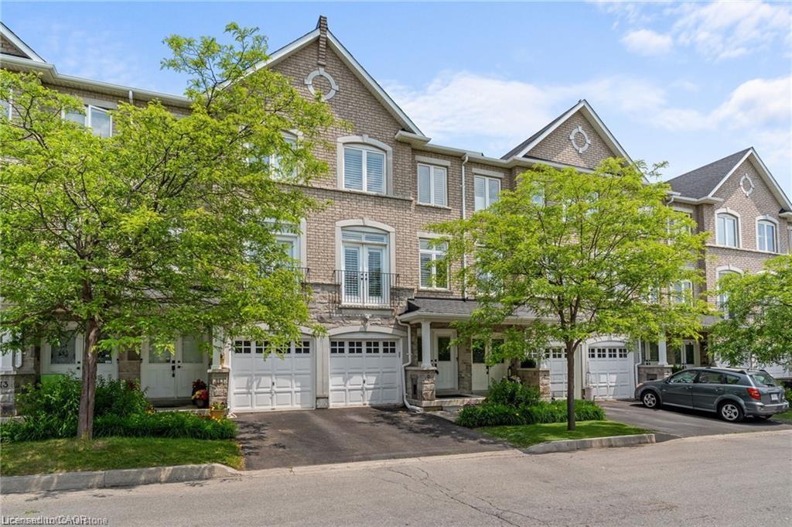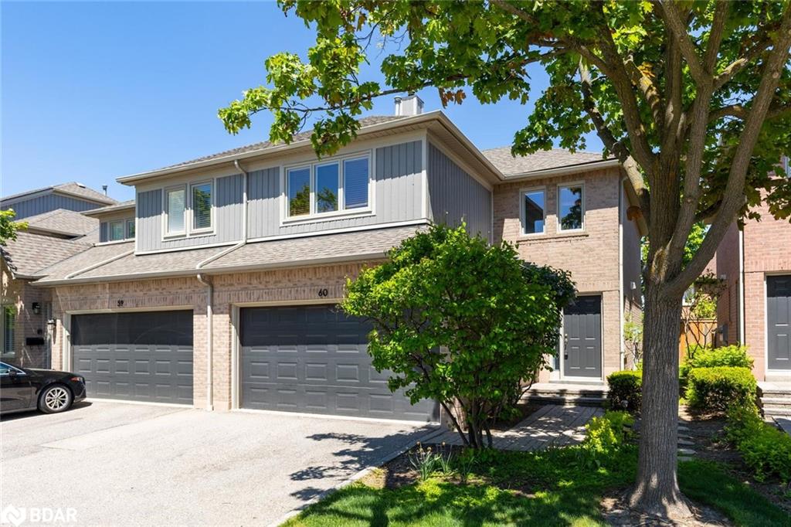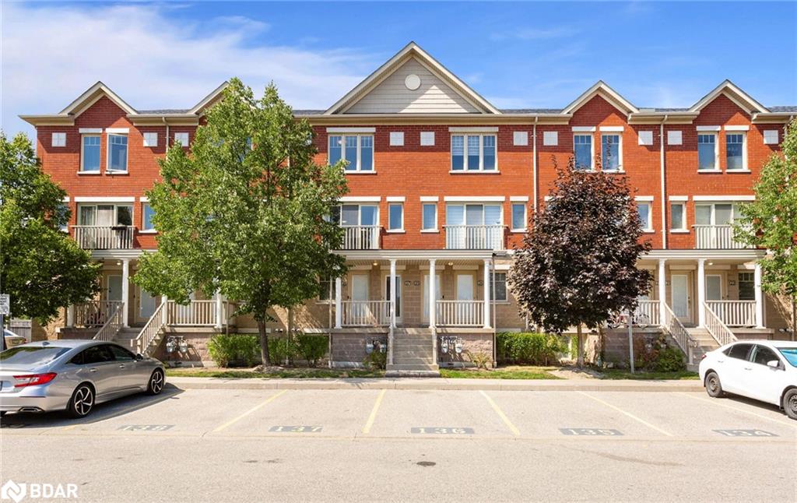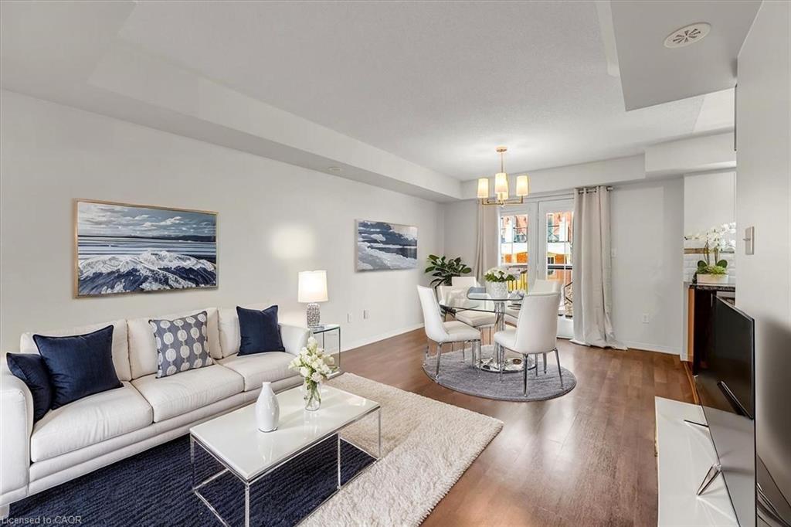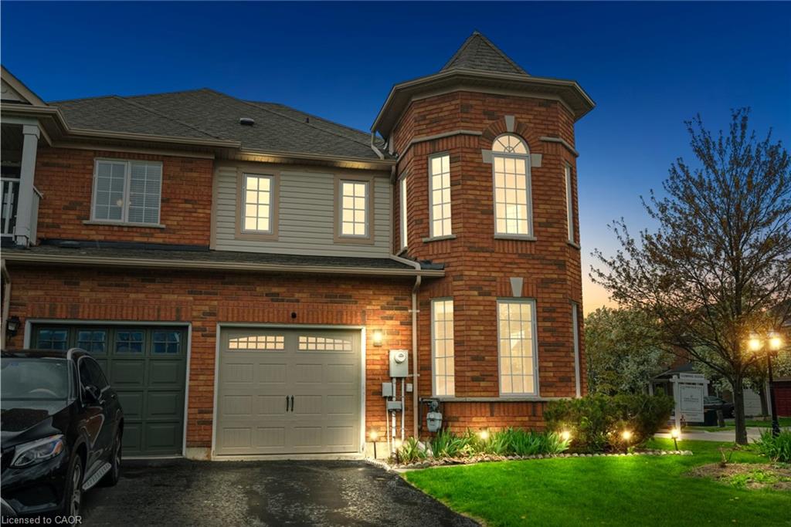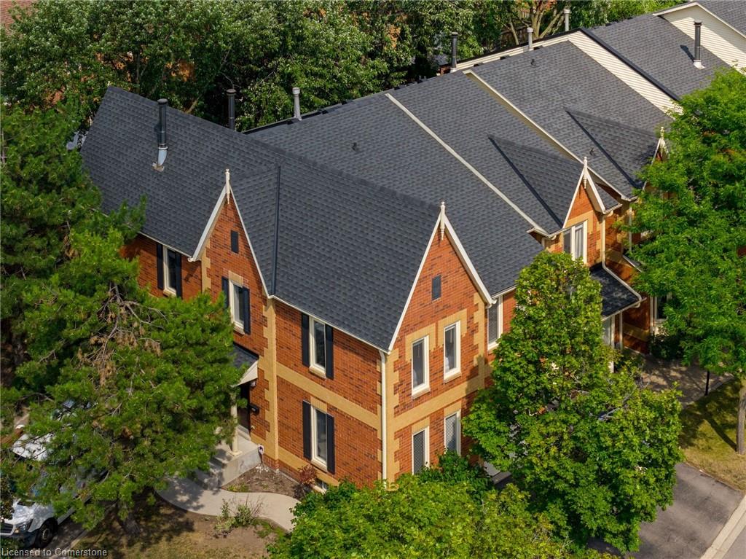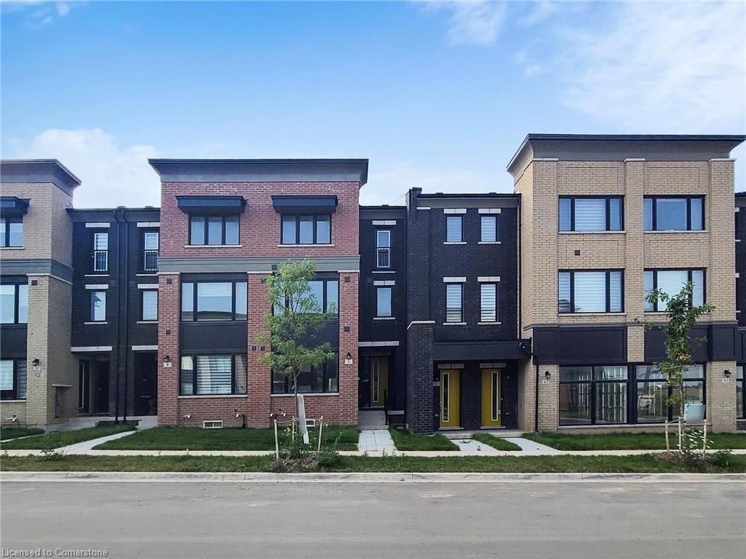- Houseful
- ON
- Mississauga
- Churchill Meadows
- 4975 Southampton Drive Unit 327
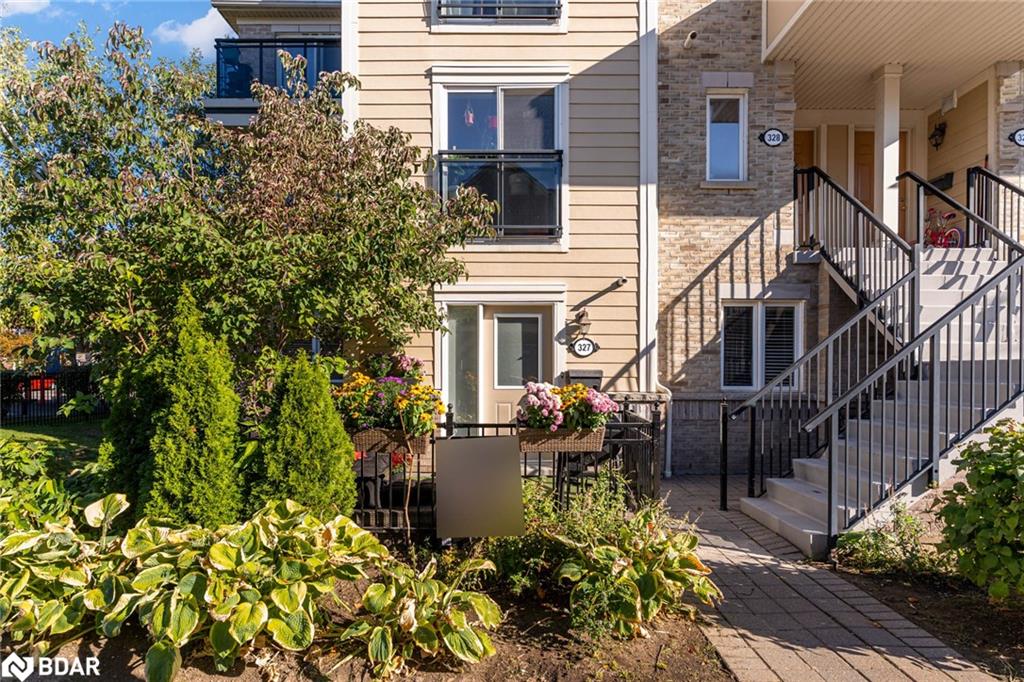
4975 Southampton Drive Unit 327
4975 Southampton Drive Unit 327
Highlights
Description
- Home value ($/Sqft)$711/Sqft
- Time on Housefulnew 3 days
- Property typeResidential
- StyleStacked townhouse
- Neighbourhood
- Median school Score
- Year built2006
- Garage spaces1
- Mortgage payment
Welcome to this fully upgraded ground level end-unit corner townhome, perfectly nestled in one of Erin Mills' most sought-after communities. This spacious 2-bedroom suite offers the feel of a condo with the privacy and charm of a townhouse, ideal for first-time buyers, downsizers, or savvy investors. Enjoy bright and airy living spaces, an open-concept layout, and direct access from your front door. The well-designed kitchen features modern appliances, including a fridge, stove, dishwasher, and in-suite washer and dryer. Located steps from Highway 403, a GO Bus stop, and MiWay, making commuting a breeze. You're also just minutes from Erin Mills Town Centre, top-rated schools, Credit Valley Hospital, parks, community centres, the library, and all-day GO Train service from Clarkson to downtown Toronto (with an express train to Union available). This well-managed complex offers low maintenance fees, providing excellent value and peace of mind.
Home overview
- Cooling Central air
- Heat type Forced air, natural gas
- Pets allowed (y/n) No
- Sewer/ septic Sewer (municipal)
- Building amenities Other
- Construction materials Brick
- Foundation Unknown
- Roof Other
- # garage spaces 1
- # parking spaces 2
- Has garage (y/n) Yes
- Parking desc Attached garage
- # full baths 1
- # total bathrooms 1.0
- # of above grade bedrooms 2
- # of rooms 5
- Appliances Dishwasher, dryer, freezer, gas stove, refrigerator, stove, washer
- Has fireplace (y/n) Yes
- Laundry information Other
- Interior features None
- County Peel
- Area Ms - mississauga
- Water source Municipal
- Zoning description Rm7d4
- Lot desc Urban, other
- Lot dimensions 0 x 0
- Approx lot size (range) 0 - 0.5
- Basement information None
- Building size 702
- Mls® # 40769898
- Property sub type Townhouse
- Status Active
- Tax year 2025
- Bathroom Main
Level: Main - Great room Main
Level: Main - Kitchen Main
Level: Main - Primary bedroom Main
Level: Main - Bedroom Main
Level: Main
- Listing type identifier Idx

$-909
/ Month

