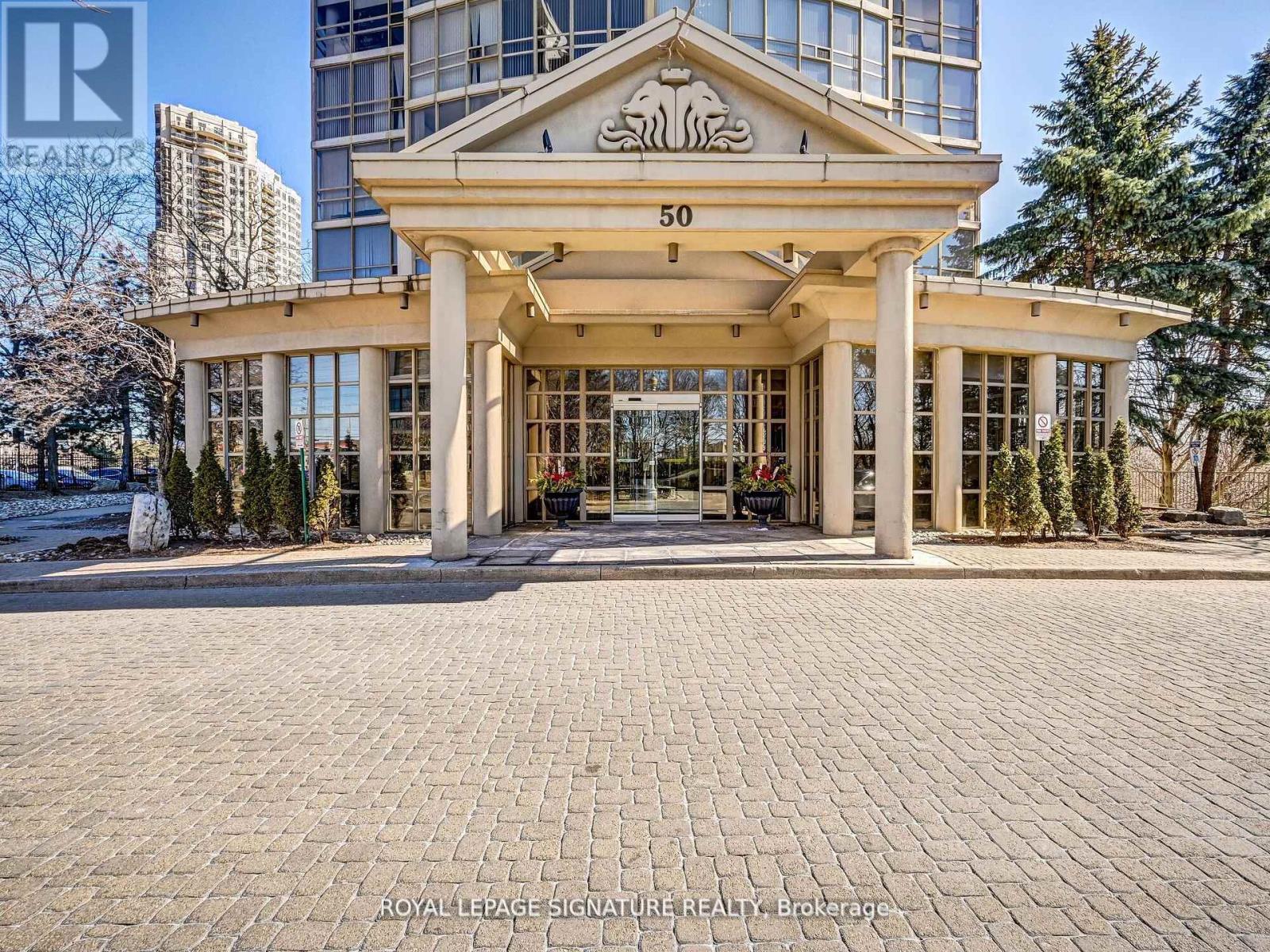- Houseful
- ON
- Mississauga
- Hurontario
- 1010 50 Eglinton Ave W

Highlights
Description
- Time on Houseful11 days
- Property typeSingle family
- Neighbourhood
- Median school Score
- Mortgage payment
Your Search Is Over: Welcome To The Esprit! This Sophisticated Beauty Checks All Of Your Boxes. Discover elevated living in this perfectly positioned Condominium in one of Mississauga's most desirable communities. Featuring an open-concept layout, this sun-filled suite with floor-to-ceiling windows framing breathtaking, unobstructed views of the city skyline. With a dedicated parking spot, P1 close to underground entrance and a private storage locker. Residents enjoy premium amenities including a 24-hour concierge, 24-hour gym, Indoor pool, landscaped gardens, and more. Walk to shops, parks, and plazas, with easy access to major highways, transit routes, and the upcoming Hurontario LRT just minutes away. New washer, dryer and dishwasher. (id:63267)
Home overview
- Cooling Central air conditioning
- Heat source Natural gas
- Heat type Forced air
- # parking spaces 1
- Has garage (y/n) Yes
- # full baths 1
- # total bathrooms 1.0
- # of above grade bedrooms 1
- Flooring Laminate
- Community features Pet restrictions
- Subdivision Hurontario
- Lot size (acres) 0.0
- Listing # W12454336
- Property sub type Single family residence
- Status Active
- Living room Measurements not available
Level: Flat - Kitchen Measurements not available
Level: Flat - Dining room Measurements not available
Level: Flat - Bedroom Measurements not available
Level: Flat
- Listing source url Https://www.realtor.ca/real-estate/28971990/1010-50-eglinton-avenue-w-mississauga-hurontario-hurontario
- Listing type identifier Idx

$-441
/ Month
