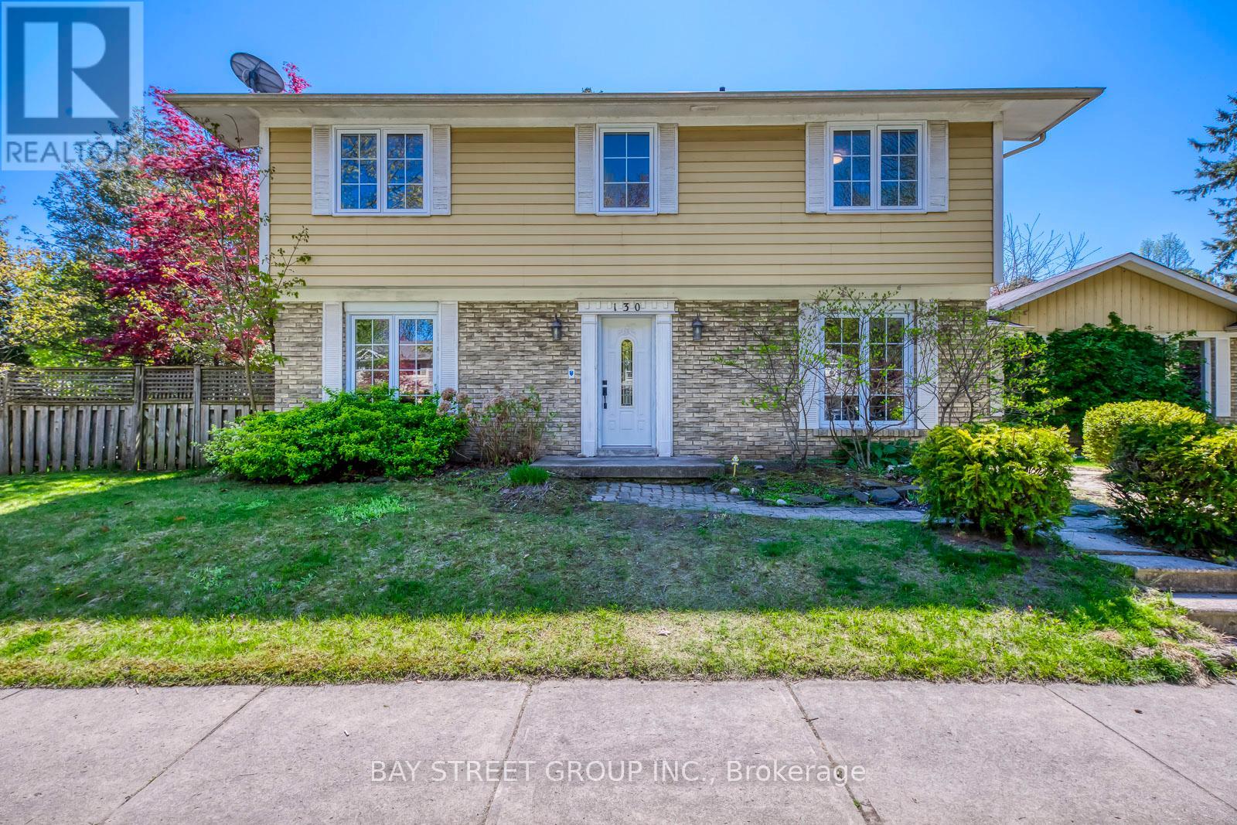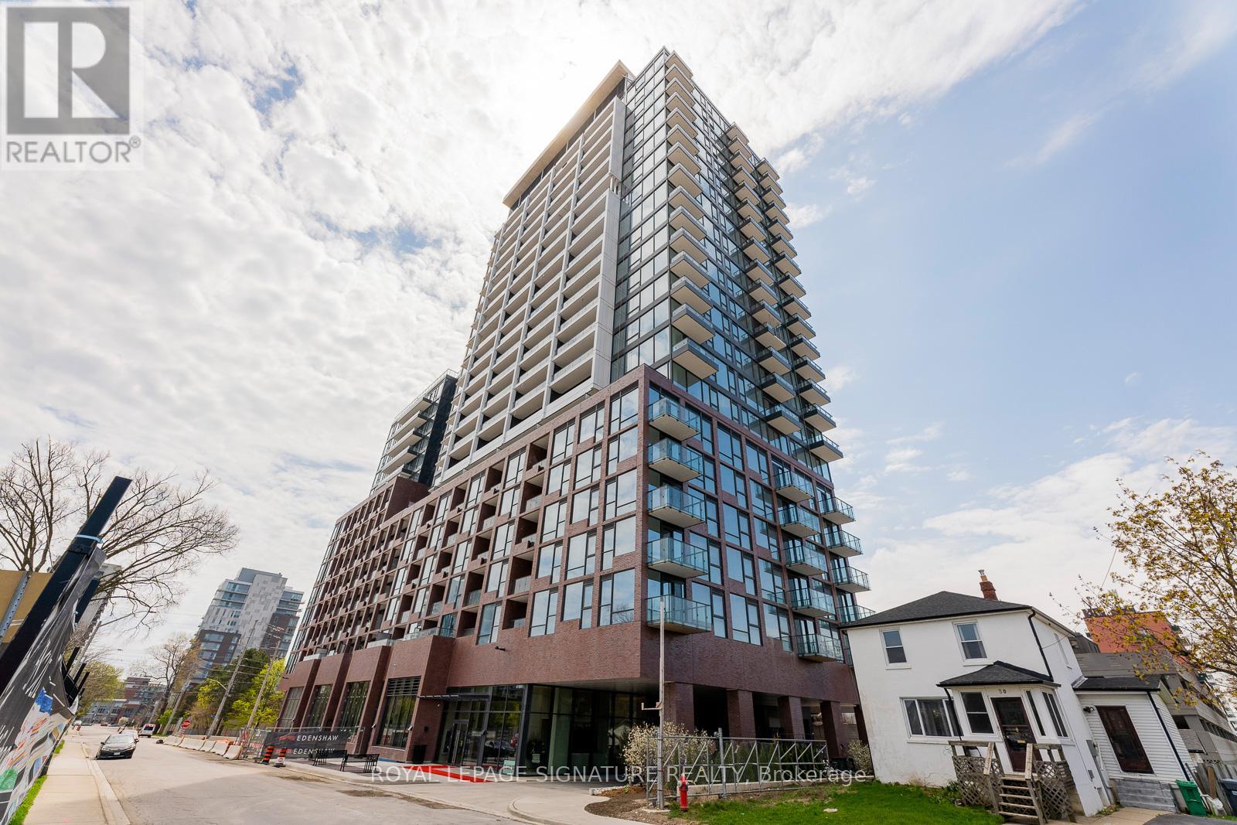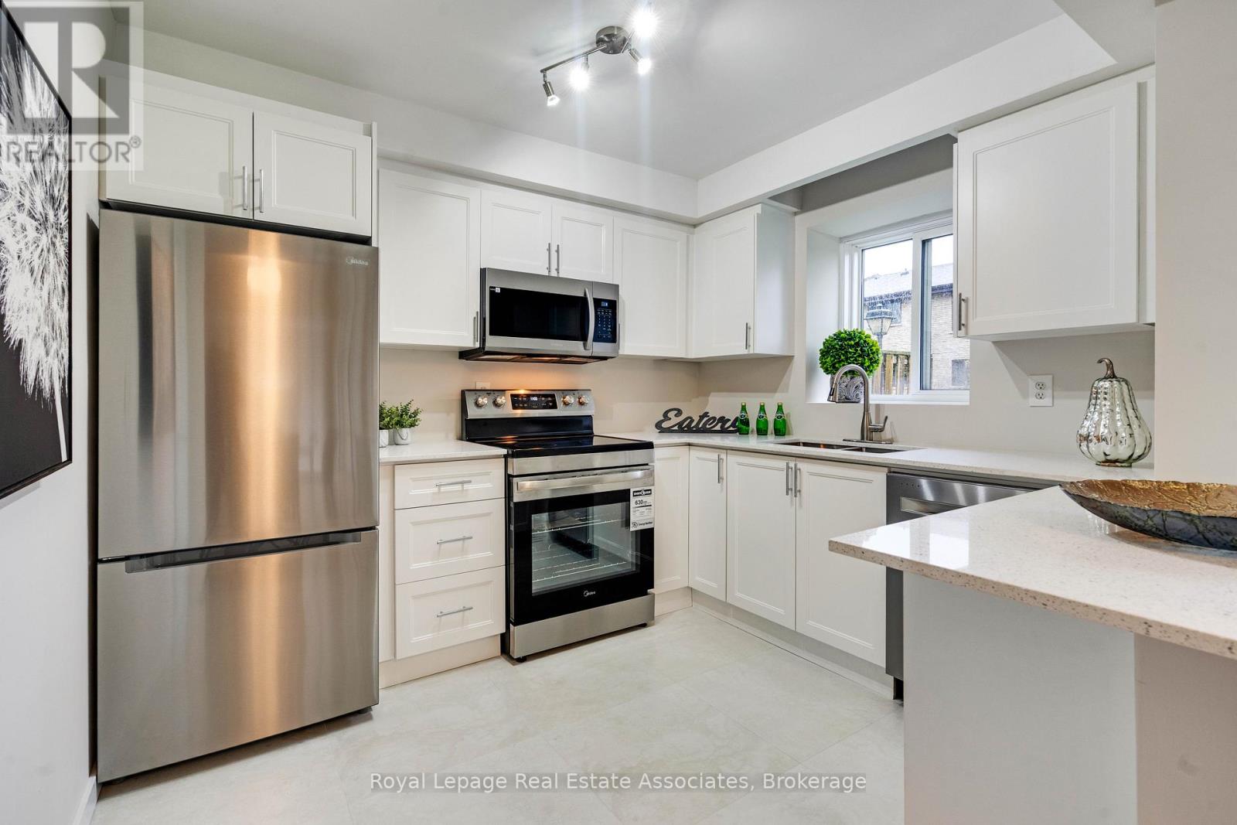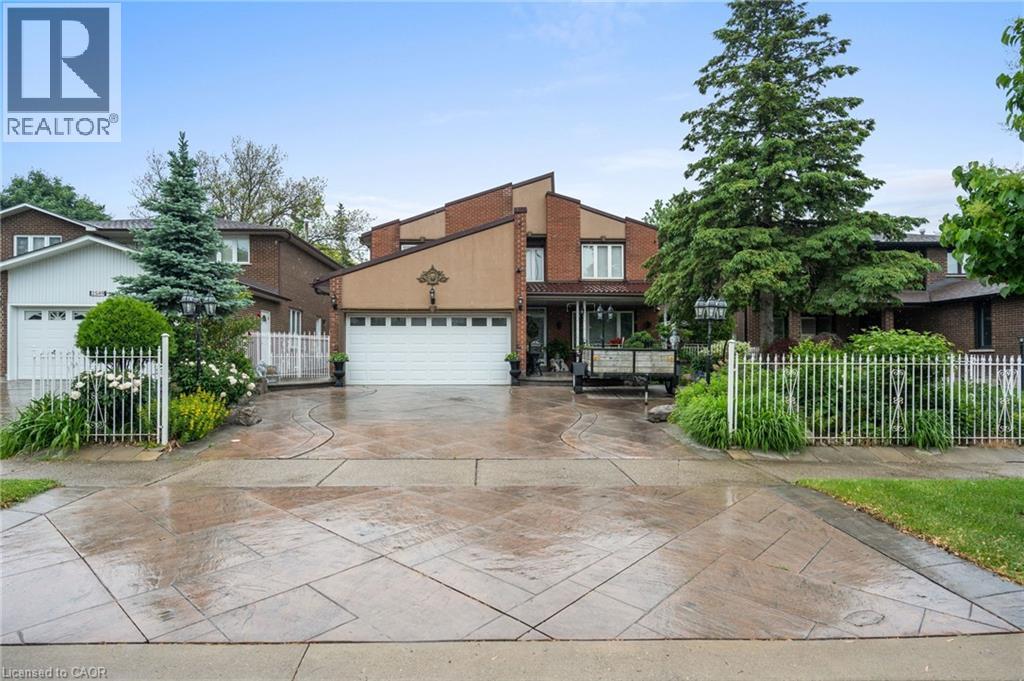- Houseful
- ON
- Mississauga
- Clarkson
- 503 Meadow Wood Rd
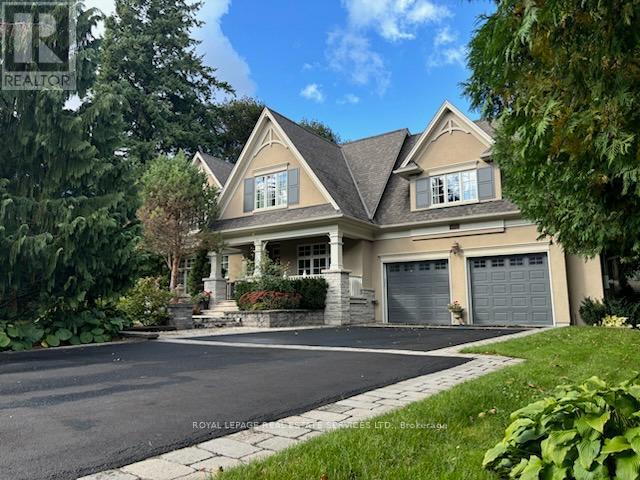
Highlights
Description
- Time on Houseful65 days
- Property typeSingle family
- Neighbourhood
- Median school Score
- Mortgage payment
Spectacular home designed by David Small and built by Venchiarutti Builders. This home is steps from Lake Ontario, Rattray Marsh walking trails, Meadow Wood Tennis Club and Meadow Wood Lakefront Park Mississauga. Uniquely designed inclusive of optimal areas for family living and entertaining. Should you require a main floor primary bedroom for a family or guests with ensuite, sitting room and walkout to private deck you have found home. If desired, this space can be easily transformed into a Formal Dining and Living Room.The Gourmet kitchen features quartz counters, oversized centre island, appliances feature a gas Wolf cooktop, Miele Dishwasher, KitchenAid refrigerator & ovens, built-in bar fridge and wall to wall glass windows inclusive of walkout to yard. Stunning open concept family room with built-ins, wood burning fireplace and picture views of mature setting. Private yet welcoming main floor study/office with built-ins to suit all ones needs. Upper level of residence is most impressive with high ceilings, secluded main primary bedroom along with oversized ensuite. Picture windows throughout the entire upper level share views of the rising sun, sunsets and when they are open the simmering sound of the waves touching the shore. Lower level welcomes the activity area of lower family room with gas fireplace, gym area with glass for loads of light, wet bar and a separate nanny's suite. One may consider this entire level for a family member or simply a house guest to enjoy. Attention to detail is evident throughout from the impeccably maintained interior to breathtaking private treed backyard oasis inclusive of pool, waterfall, hot tub, pergola, shed, covered outdoor kitchen area and underground irrigation system. Once in a lifetime opportunity to purchase and enjoy this special home. (id:63267)
Home overview
- Cooling Central air conditioning
- Heat source Natural gas
- Heat type Forced air
- Has pool (y/n) Yes
- Sewer/ septic Sanitary sewer
- # total stories 2
- # parking spaces 8
- Has garage (y/n) Yes
- # full baths 4
- # half baths 1
- # total bathrooms 5.0
- # of above grade bedrooms 6
- Flooring Vinyl
- Has fireplace (y/n) Yes
- Subdivision Clarkson
- Directions 1990912
- Lot size (acres) 0.0
- Listing # W12348387
- Property sub type Single family residence
- Status Active
- Recreational room / games room 10.79m X 7.8m
Level: Lower - Exercise room 2.85m X 2.85m
Level: Lower - Kitchen 4.75m X 2.84m
Level: Lower - Bedroom 3.35m X 3.25m
Level: Lower - Kitchen 7.89m X 4.75m
Level: Main - Family room 5.85m X 5.52m
Level: Main - Foyer 5.02m X 2.3m
Level: Main - Library 4.29m X 3.7m
Level: Main - Primary bedroom 4.45m X 4.22m
Level: Main - Primary bedroom 6.74m X 5.03m
Level: Upper - 3rd bedroom 4m X 3.7m
Level: Upper - 4th bedroom 7.11m X 4.82m
Level: Upper - 2nd bedroom 5.52m X 4m
Level: Upper - Foyer 6.3m X 5.03m
Level: Upper
- Listing source url Https://www.realtor.ca/real-estate/28741917/503-meadow-wood-road-mississauga-clarkson-clarkson
- Listing type identifier Idx

$-11,408
/ Month








