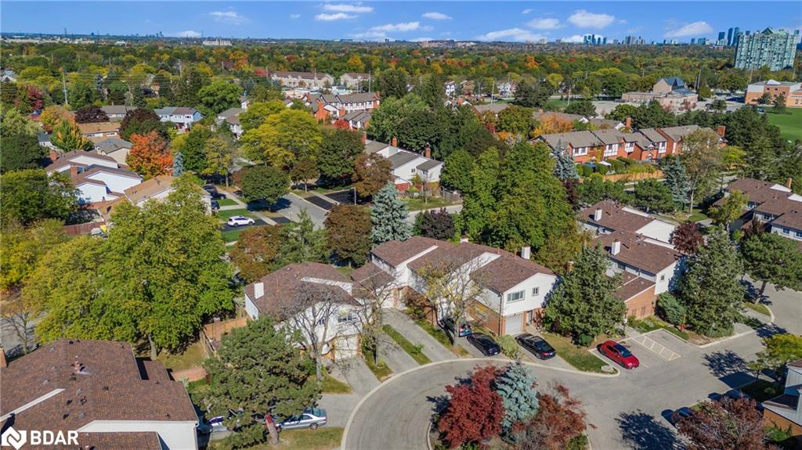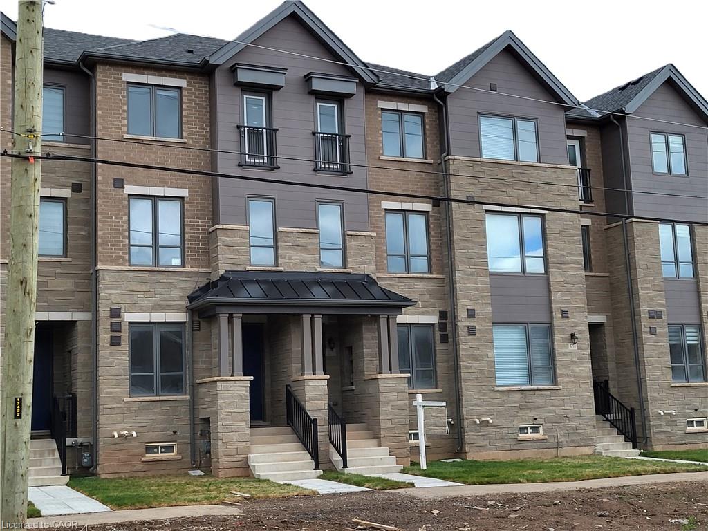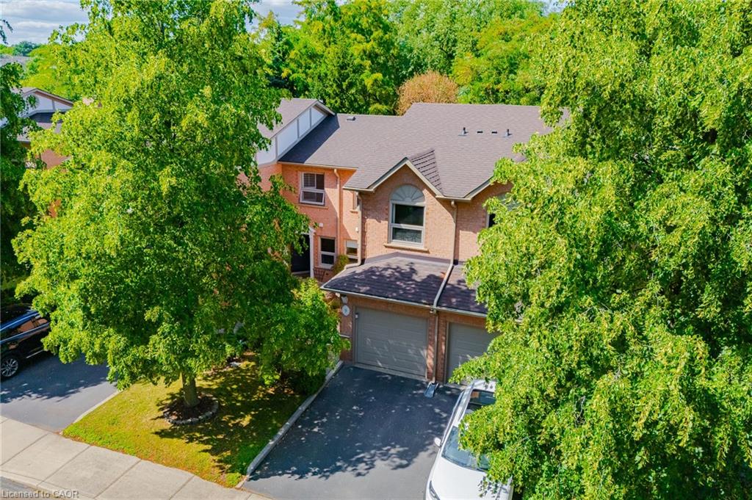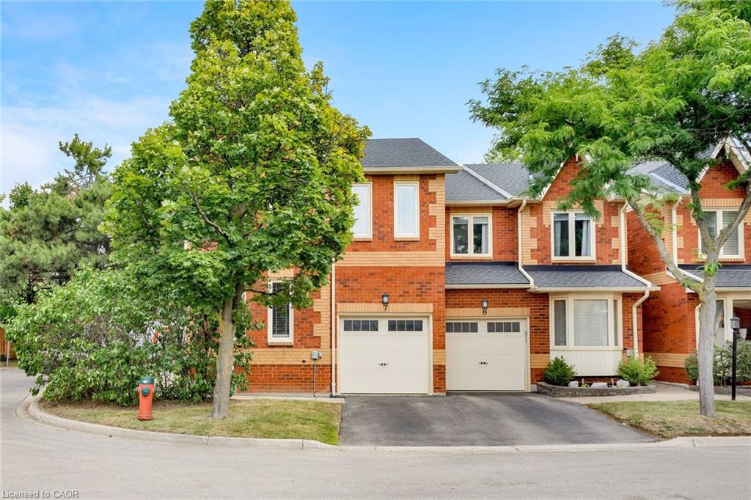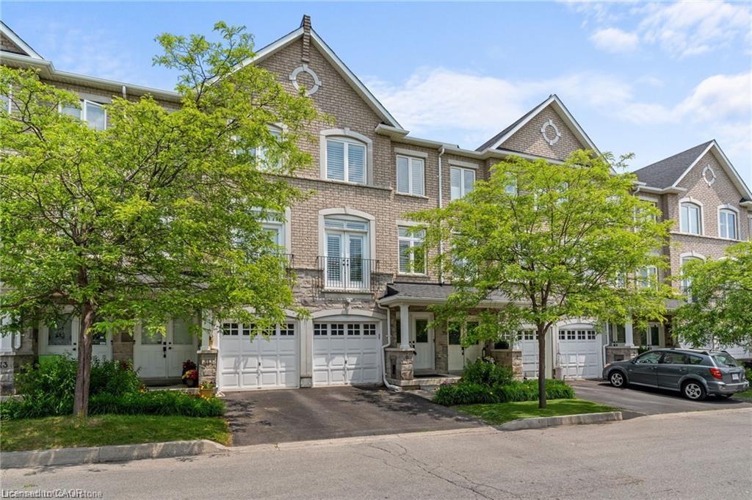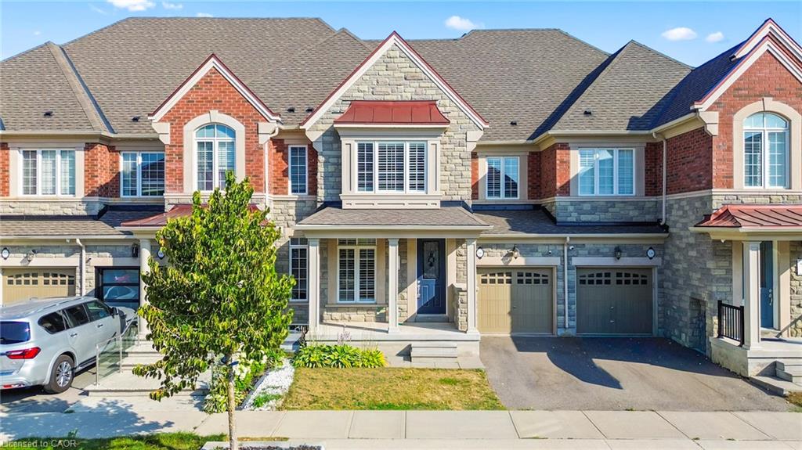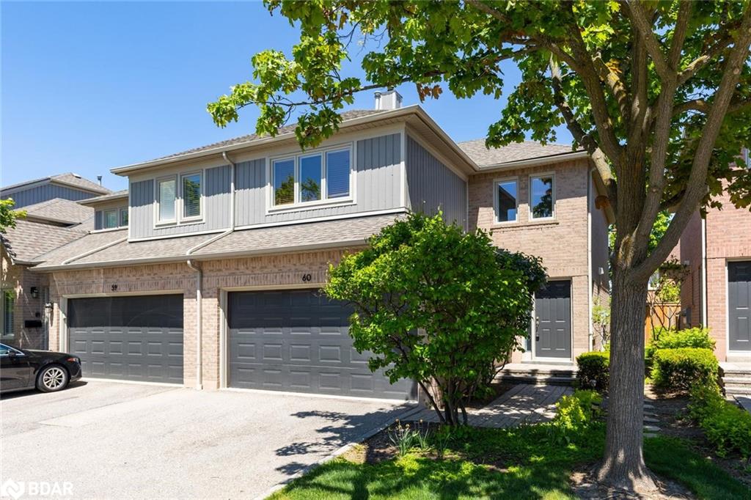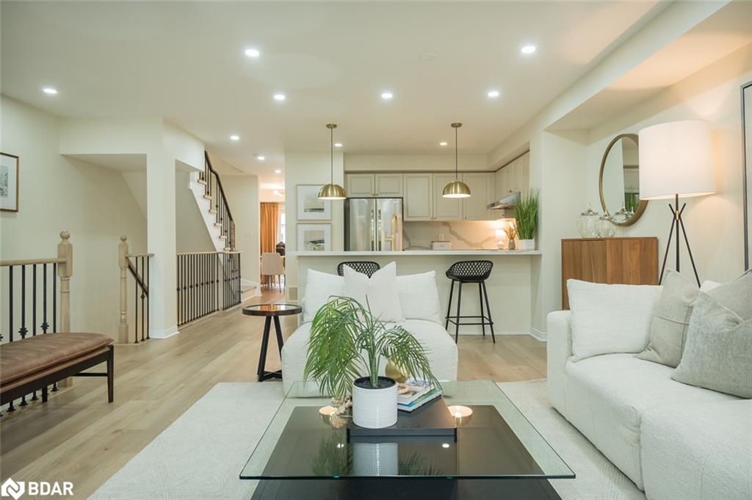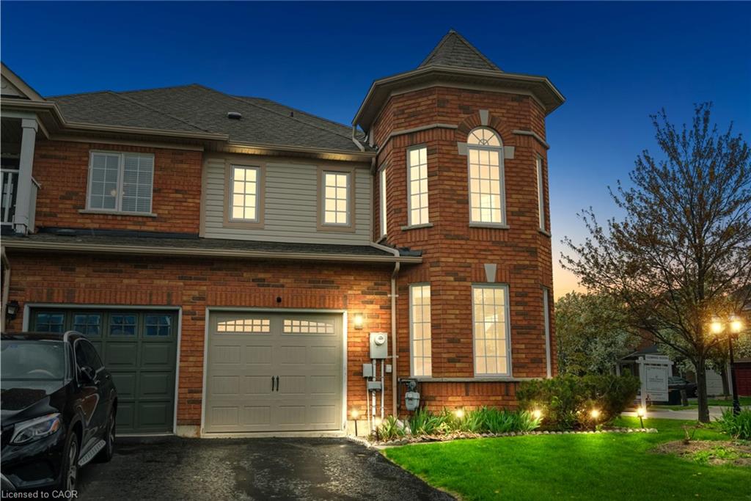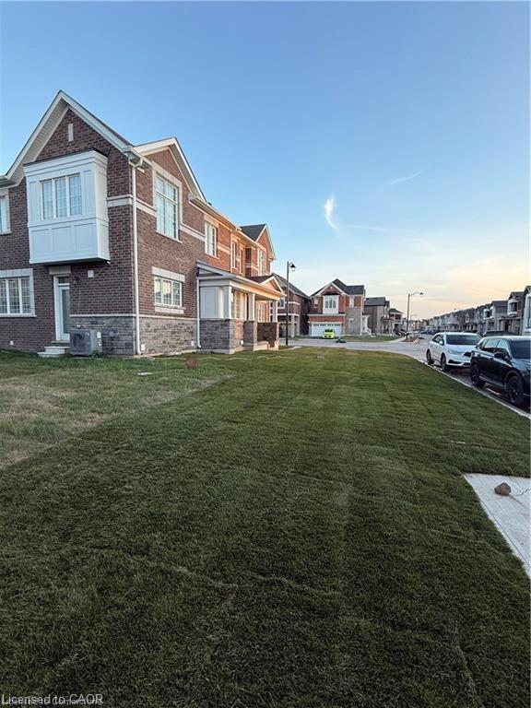- Houseful
- ON
- Mississauga
- Churchill Meadows
- 5050 Intrepid Drive Unit 27
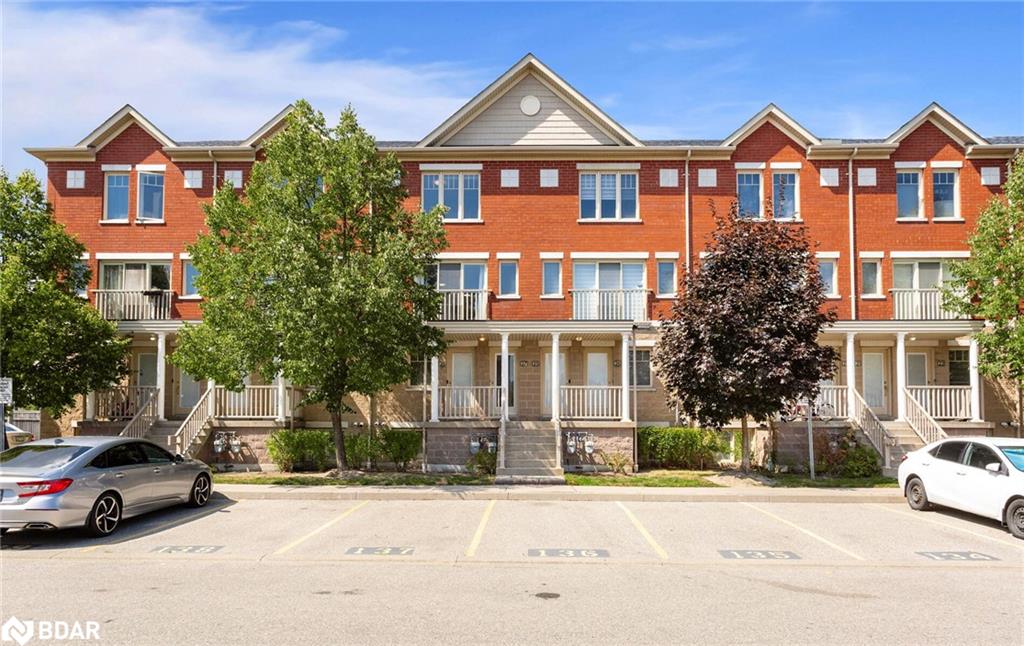
5050 Intrepid Drive Unit 27
5050 Intrepid Drive Unit 27
Highlights
Description
- Home value ($/Sqft)$546/Sqft
- Time on Houseful46 days
- Property typeResidential
- StyleTwo story
- Neighbourhood
- Median school Score
- Year built2007
- Mortgage payment
Stylish Townhome in Churchill Meadows Overlooking Park. Perfect for Professionals And Smaller Families. Step into this bright and inviting upper-level townhome, where floor-to-ceiling windows and a smart open-concept design create the perfect backdrop for contemporary living. With nearly 1,200 sq. ft. of thoughtfully designed space, the home balances comfort and function seamlessly. The modern eat-in kitchen with a centre island and additional cabinetry space flows naturally to a private balcony ideal for summer evenings and relaxed entertaining. The open-concept living and dining area, enhanced by a Juliet balcony, is perfect for both quiet nights and lively gatherings. Upstairs, the primary bedroom offers a peaceful retreat with a double closet, 4-piece ensuite, and private balcony just right for morning coffee or unwinding at the end of the day. A second bedroom, with its own second 4-piece bath, makes an ideal space for kids, guests, or a home office. Convenient upper-level laundry rounds out the layout. Recent updates include laminate flooring on the main level, new light fixtures and pot lights, and a smart home Nest thermostat and Nest Protect smoke alarm and carbon monoxide detectors. Move-in ready and meticulously maintained, this townhome sits in the heart of a family-friendly community close to parks, schools, shopping, dining, transit, and all the everyday essentials. Move-in ready and meticulously maintained, this townhome sits in the heart of a family-friendly community close to parks, schools, shopping, dining, transit, and all the everyday essentials.
Home overview
- Cooling Central air
- Heat type Forced air, natural gas
- Pets allowed (y/n) No
- Sewer/ septic Sewer (municipal)
- Building amenities Bbqs permitted, parking
- Construction materials Brick
- Foundation Poured concrete
- Roof Shingle
- Exterior features Balcony
- # parking spaces 1
- Garage features 1
- Parking desc Asphalt
- # full baths 2
- # half baths 1
- # total bathrooms 3.0
- # of above grade bedrooms 2
- # of rooms 9
- Appliances Water heater, built-in microwave, dishwasher, dryer, refrigerator, stove, washer
- Has fireplace (y/n) Yes
- Laundry information In-suite, upper level
- Interior features Built-in appliances, separate hydro meters
- County Peel
- Area Ms - mississauga
- Water source Municipal
- Zoning description Ra2-39
- Lot desc Urban, highway access, hospital, place of worship, public transit, rec./community centre, schools, shopping nearby
- Approx lot size (range) 0 - 0.5
- Basement information None
- Building size 1189
- Mls® # 40766183
- Property sub type Townhouse
- Status Active
- Virtual tour
- Tax year 2025
- Laundry Second
Level: 2nd - Bedroom Large closet, Window
Level: 2nd - Second
Level: 2nd - Primary bedroom Second
Level: 2nd - Bathroom Second
Level: 2nd - Living room Combined with dining
Level: Main - Kitchen Centre island
Level: Main - Bathroom Main
Level: Main - Dining room Combined with living
Level: Main
- Listing type identifier Idx

$-1,373
/ Month

