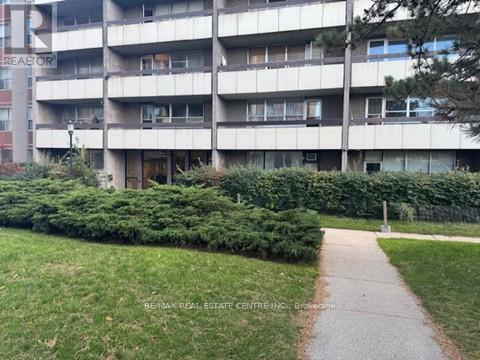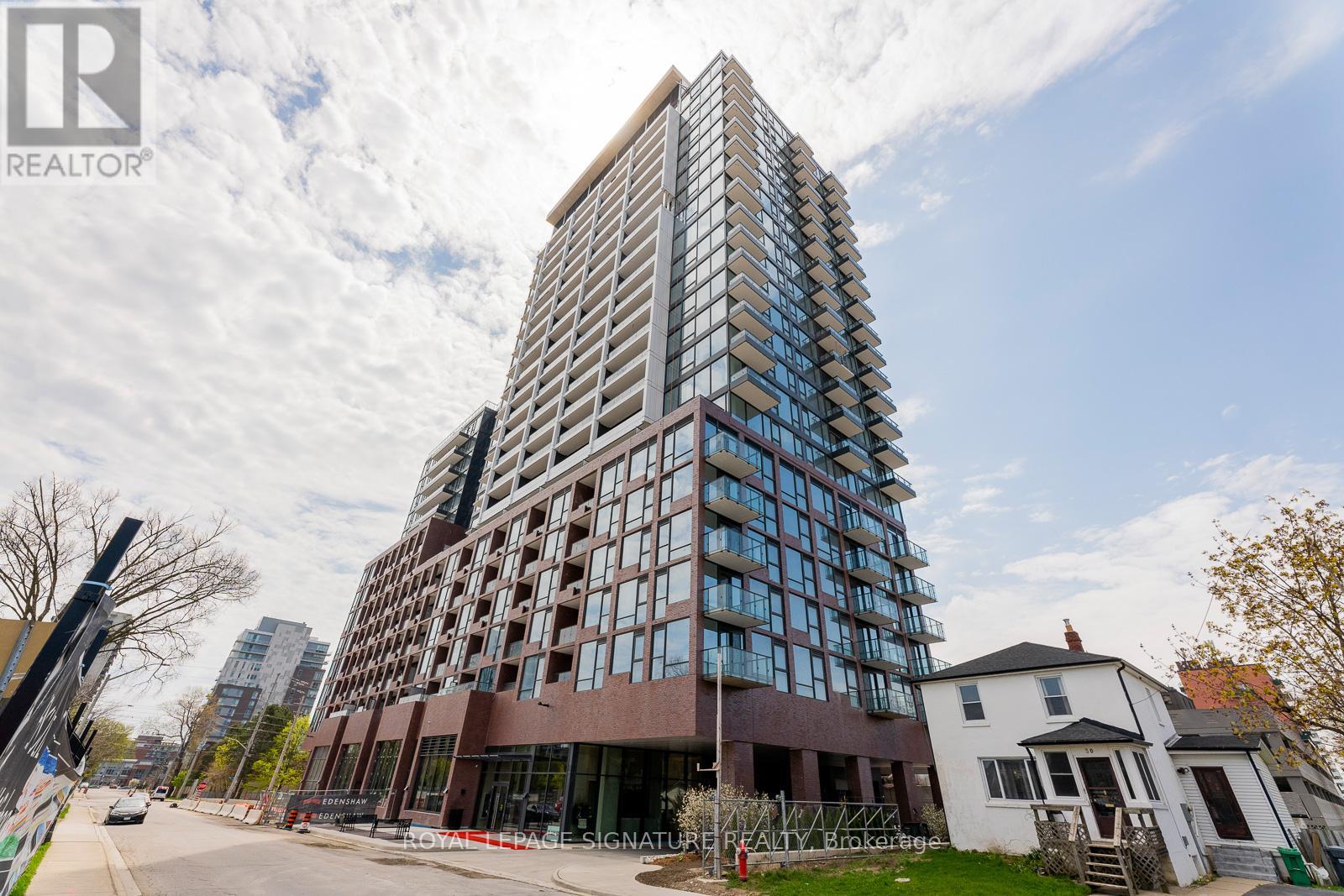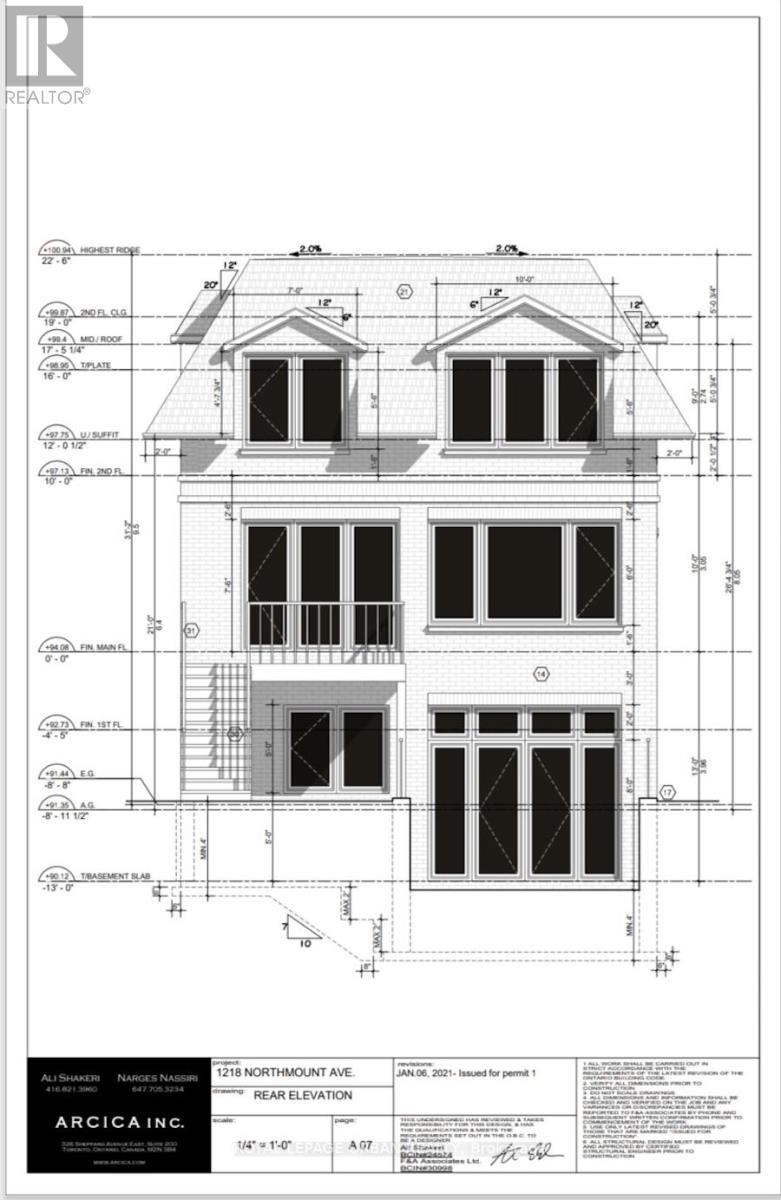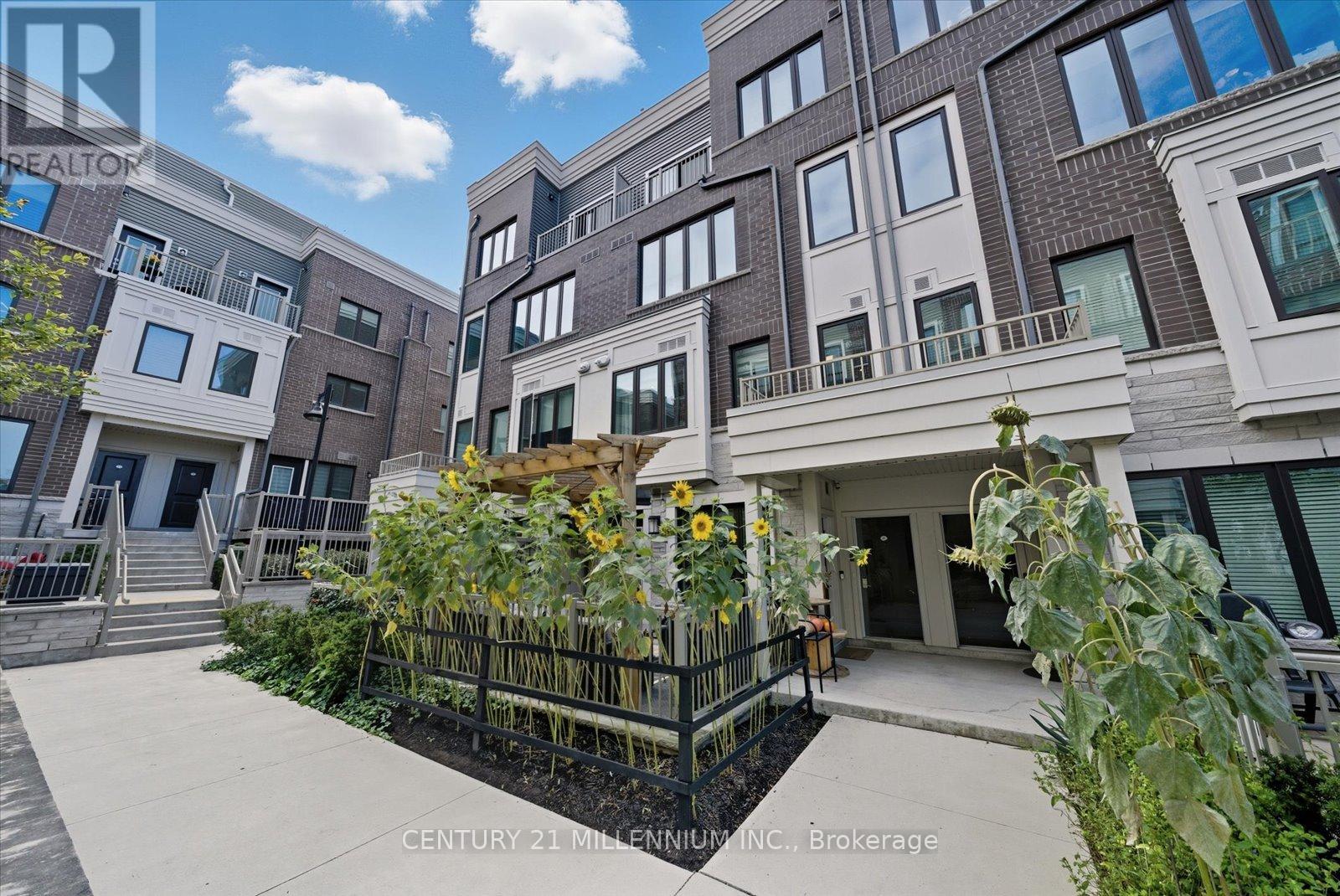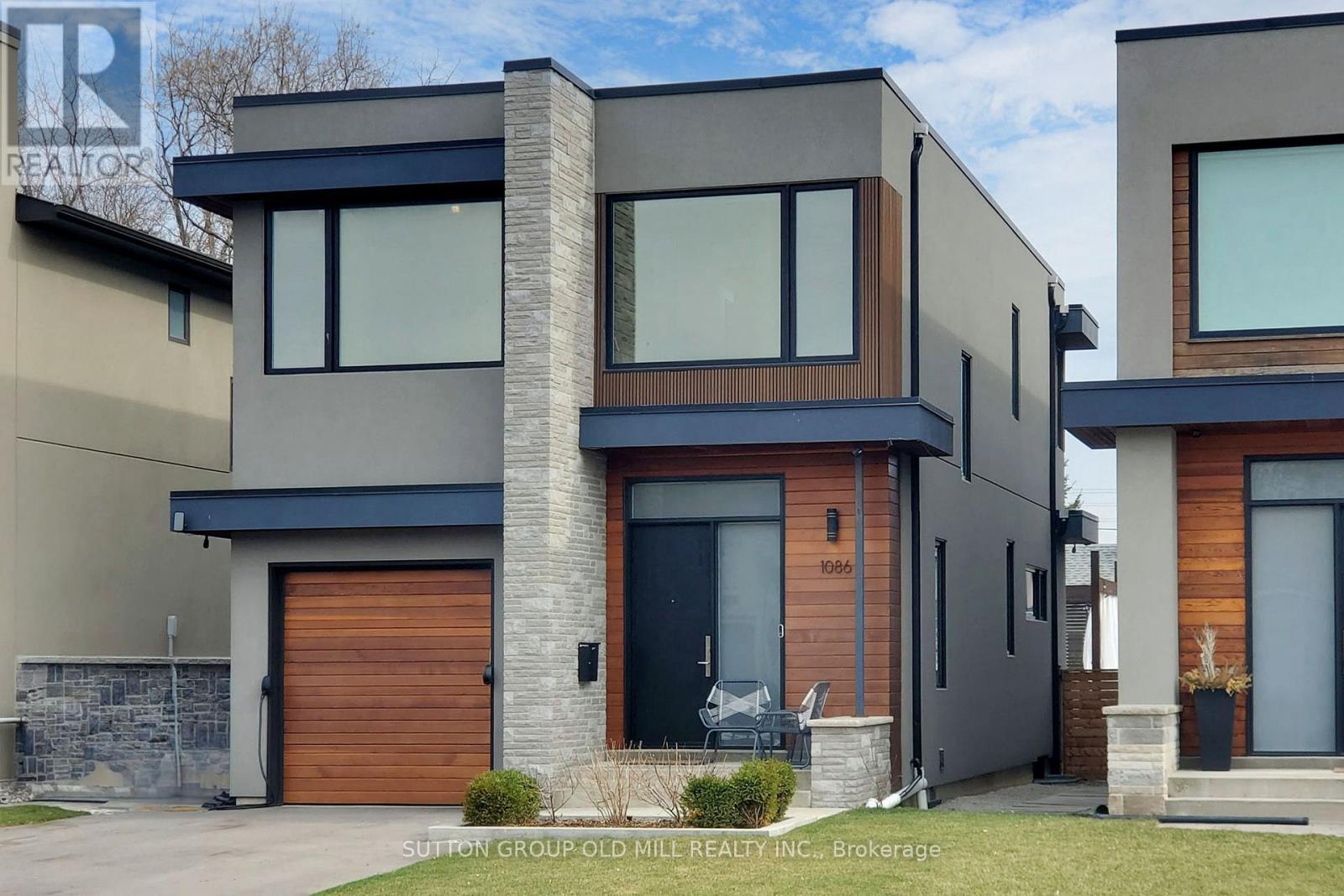- Houseful
- ON
- Mississauga
- Lakeview
- 510 Richey Cres
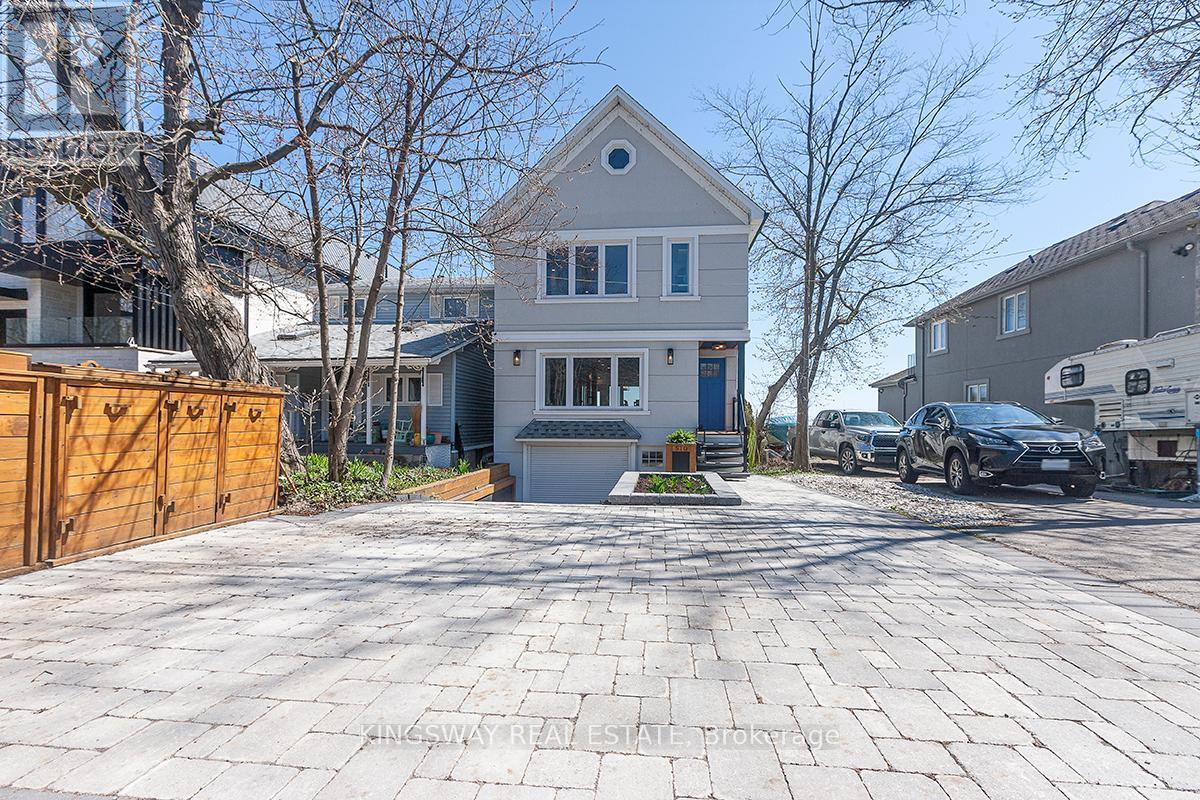
Highlights
Description
- Time on Houseful63 days
- Property typeSingle family
- Neighbourhood
- Median school Score
- Mortgage payment
Exquisite Waterfront Property in Port Credit! Discover the ultimate in lakeside living with this rare waterfront gem, a stunning 2-story, 3-bedroom home that sits directly on Lake Ontario in one of the most sought-after areas. This meticulously modernized residence boasts professional finishes and high-end features throughout, with a view that is second to none. A chefs dream kitchen equipped with stainless steel appliances and a huge island, looking out over the lake, with a huge bay window. Retreat to a serene master suite with a private balcony overlooking the water, and expansive lake views. Enjoy the open layout with a walk-out basement providing easy access to a beautifully landscaped yard with artificial grass, perfect for a low maintenance space for relaxing lakeside. A windows up tiki bar offers a space for outdoor entertaining, with additional storage for outdoor equipment, and lakeside gear. Spacious 1.5 garage/work place. Large insulated attic for storage. Situated on the Waterfront trail, and surrounded by parks, get ready for non-stop cottage style living right in the city. 15 min walk to the Port Credit strip, 5 min drive to the Port Credit Go Station or Long Branch, Sherway Gardens, walk to Port Credit Yacht Club, 20 min drive to downtown Toronto. A newly constructed sea wall (2022) ensures both beauty and protection for your waterfront property. Brand new HVAC, furnace, electrical, s/s appliances, stove, rangehood, dishwasher, water heater, washer, and dryer. This rare waterfront gem is ready for you to move in and enjoy. Don't miss the opportunity to own a piece of paradise in one of Port Credit's most coveted locations. (id:63267)
Home overview
- Cooling Central air conditioning
- Heat source Natural gas
- Heat type Forced air
- Sewer/ septic Sanitary sewer
- # total stories 2
- # parking spaces 3
- Has garage (y/n) Yes
- # full baths 2
- # half baths 1
- # total bathrooms 3.0
- # of above grade bedrooms 3
- Flooring Hardwood, laminate
- Subdivision Lakeview
- View Direct water view
- Water body name Lake ontario
- Lot size (acres) 0.0
- Listing # W12350134
- Property sub type Single family residence
- Status Active
- Bedroom 3.47m X 6.28m
Level: 2nd - 2nd bedroom 3.99m X 3.99m
Level: 2nd - 3rd bedroom 3.78m X 3.9m
Level: 2nd - Laundry 2.7m X 3.1m
Level: Basement - Recreational room / games room 7.31m X 6.3m
Level: Basement - Kitchen 6.3m X 3.32m
Level: Ground - Eating area Measurements not available
Level: Ground - Dining room 5.18m X 6.3m
Level: Ground - Family room 5.9m X 6.3m
Level: Ground
- Listing source url Https://www.realtor.ca/real-estate/28745338/510-richey-crescent-mississauga-lakeview-lakeview
- Listing type identifier Idx

$-7,995
/ Month

