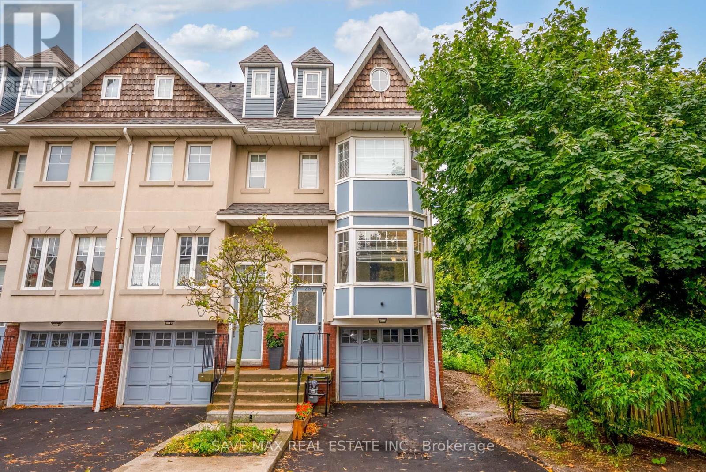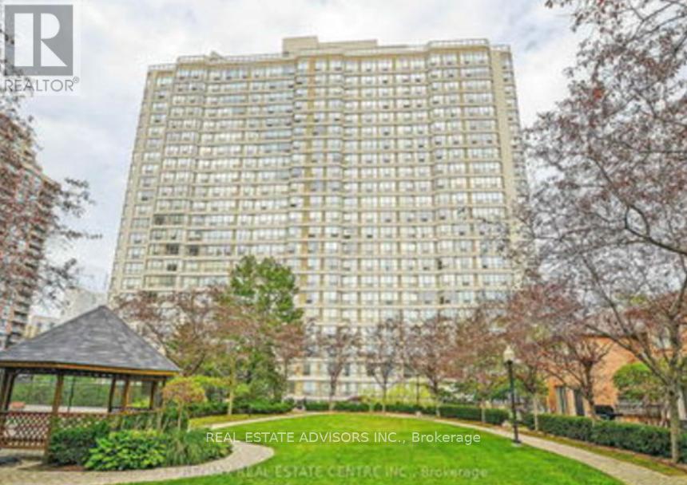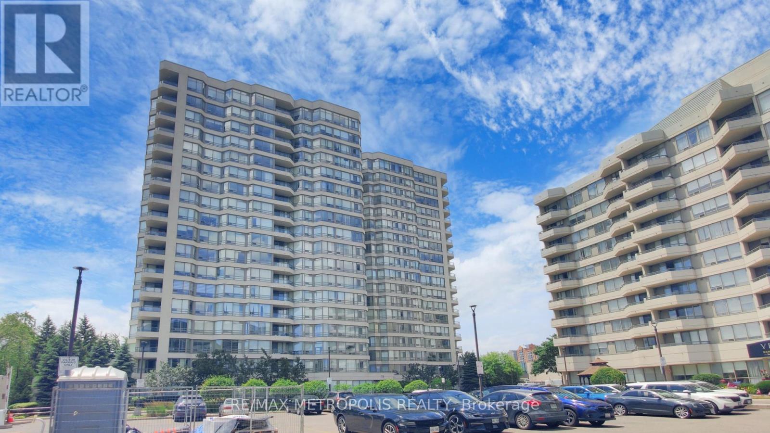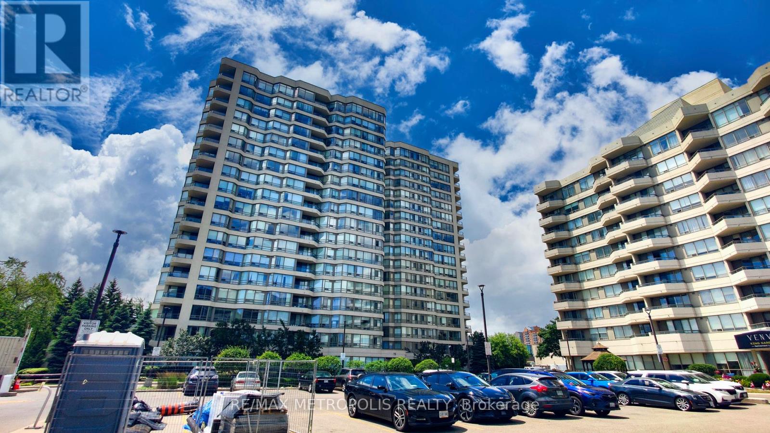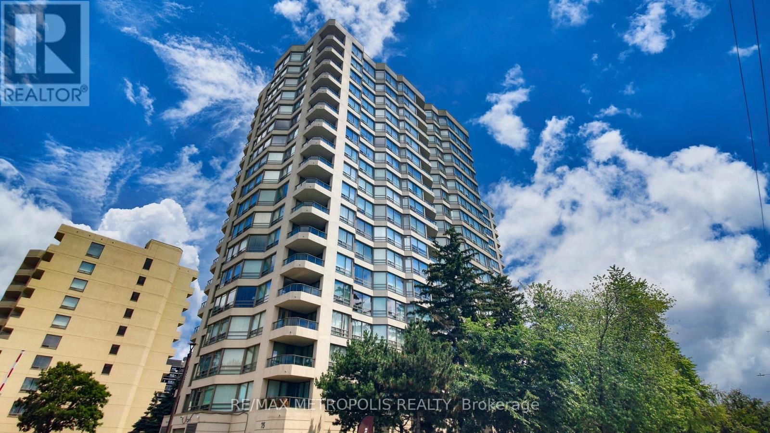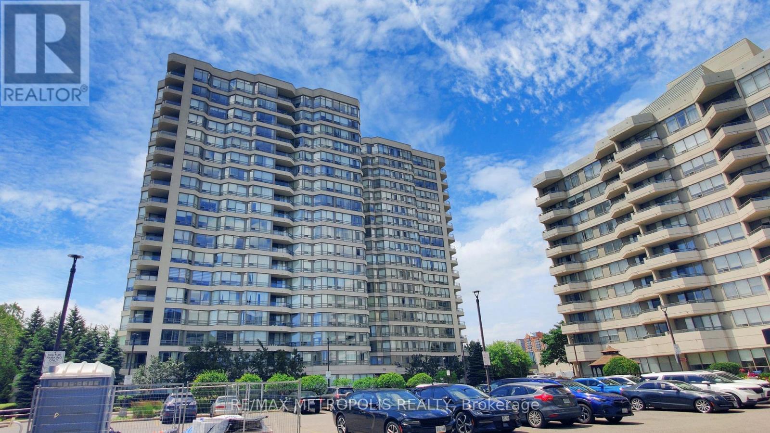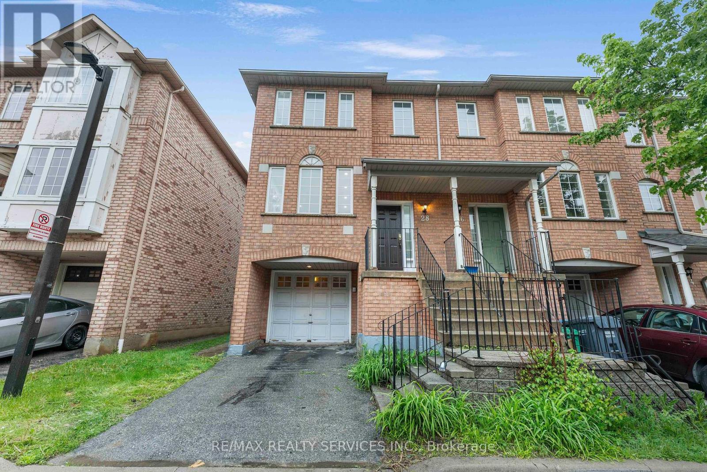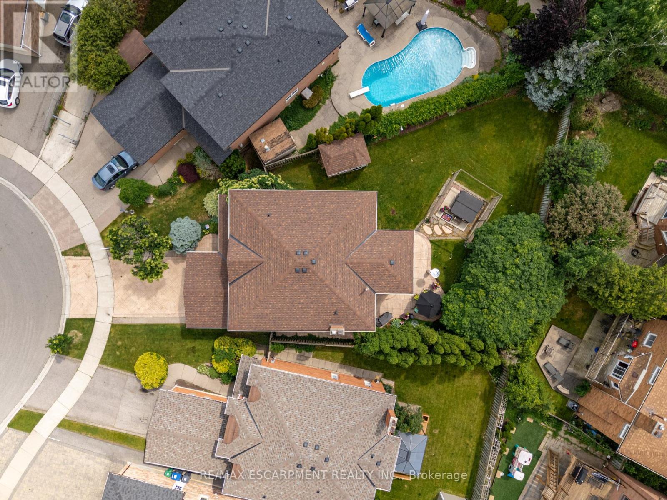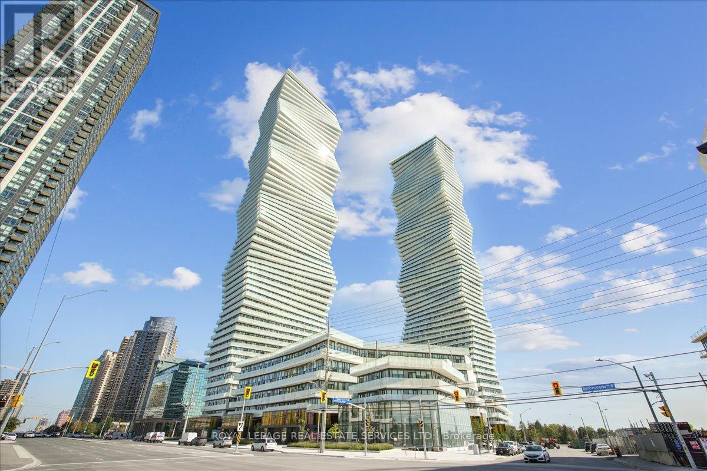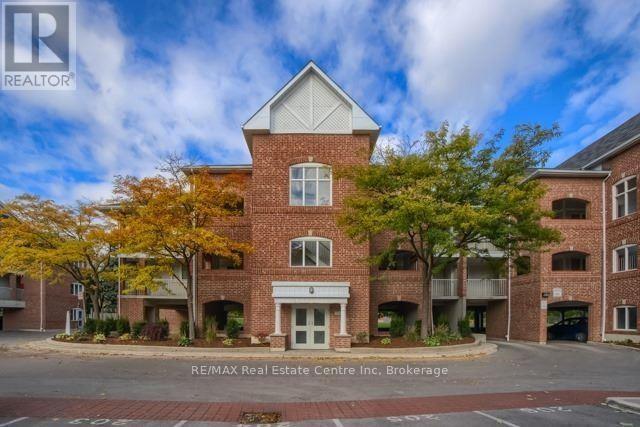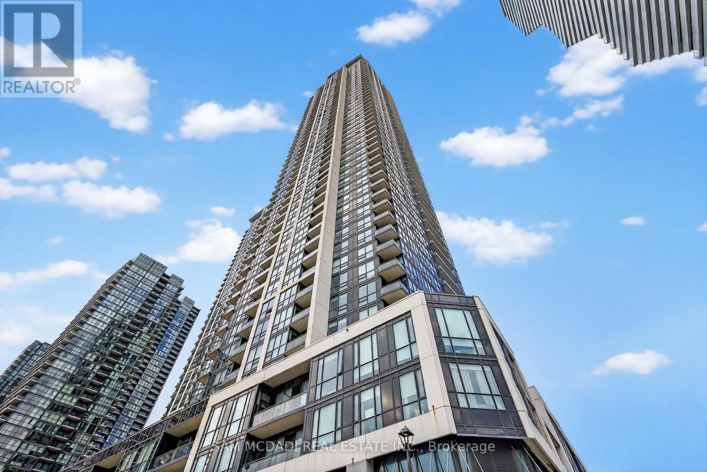- Houseful
- ON
- Mississauga
- Central Erin Mills
- 5108 Forest Hill Dr
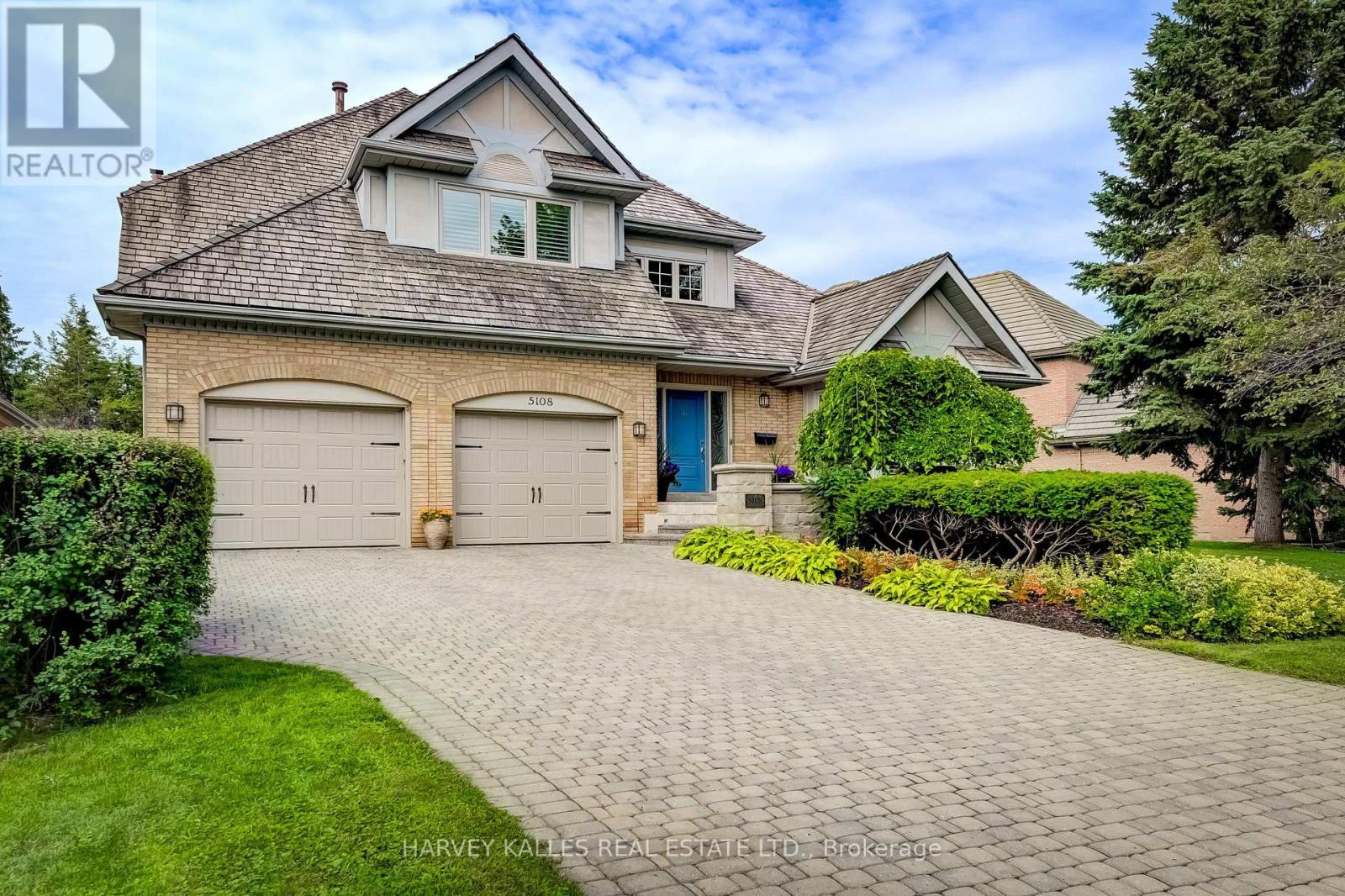
Highlights
Description
- Time on Housefulnew 7 days
- Property typeSingle family
- Neighbourhood
- Median school Score
- Mortgage payment
Immaculate, well-maintained Daniels home in Prestigious Credit Mills on Premium lot. Sun-filled home with warm south-west exposure. Approx. 4,500+ sq ft above grade (per MPAC) living space, with large principal rooms, open concept ideal for entertaining, large windows with wooden Californian shutters and hardwood floors throughout the home. 9+ ft ceilings on main level, with oversized custom-built kitchen, high-end appliances. Custom stone fireplace in sunken family room, skylight in second family room, bright living room, impressive dining room for large family gatherings, and large laundry room and separate storage room complete the massive main floor. Two separate staircases to second floor. Master bedroom retreat with step-down sitting/office area, balcony overlooking backyard, 5-piece ensuite, laundry chute to laundry room, and massive 27-foot walk-in dressing room/closet...must be seen to appreciate. Other bedrooms have own ensuite bath, plus a second laundry chute complete the second floor. Oversized recreational/games room on third floor loft. Partially finished basement with cedar sauna, new furnaces and air conditioner (2024). Backyard SW exposure with heated saltwater pool (new pool liner in 2025), landscaping and beautiful Travatine marble tile patio. 3 car tandem garage, inground sprinkler system, home alarm, and central vac. Prime location with easy access to HWY 403/401, nearby GO stations, close to coveted top-rated schools (John Fraser SS, Aloysisus Gonzaga CSS), UTM, Credit Valley Hospital, and much more. Make this magnificent home your dream home. (id:63267)
Home overview
- Cooling Central air conditioning
- Heat source Natural gas
- Heat type Forced air
- Has pool (y/n) Yes
- Sewer/ septic Sanitary sewer
- # total stories 2
- Fencing Fenced yard
- # parking spaces 7
- Has garage (y/n) Yes
- # full baths 4
- # half baths 1
- # total bathrooms 5.0
- # of above grade bedrooms 4
- Flooring Hardwood, concrete
- Subdivision Central erin mills
- Lot desc Landscaped, lawn sprinkler
- Lot size (acres) 0.0
- Listing # W12436866
- Property sub type Single family residence
- Status Active
- 4th bedroom 3.86m X 5.22m
Level: 2nd - 3rd bedroom 3.6m X 3.71m
Level: 2nd - Other 4.87m X 7.83m
Level: 2nd - 2nd bedroom 3.54m X 6m
Level: 2nd - Primary bedroom 5.73m X 9.13m
Level: 2nd - Recreational room / games room 6.71m X 10.38m
Level: 3rd - Recreational room / games room 14.22m X 13.87m
Level: Basement - Foyer 7.82m X 6.01m
Level: Main - Dining room 4.75m X 5.29m
Level: Main - Kitchen 10.49m X 4.19m
Level: Main - Living room 3.94m X 5.4m
Level: Main - Family room 5.76m X 6.79m
Level: Main - Den 4.75m X 4.93m
Level: Main - Eating area 3.78m X 2.36m
Level: Main
- Listing source url Https://www.realtor.ca/real-estate/28934447/5108-forest-hill-drive-mississauga-central-erin-mills-central-erin-mills
- Listing type identifier Idx

$-6,395
/ Month

