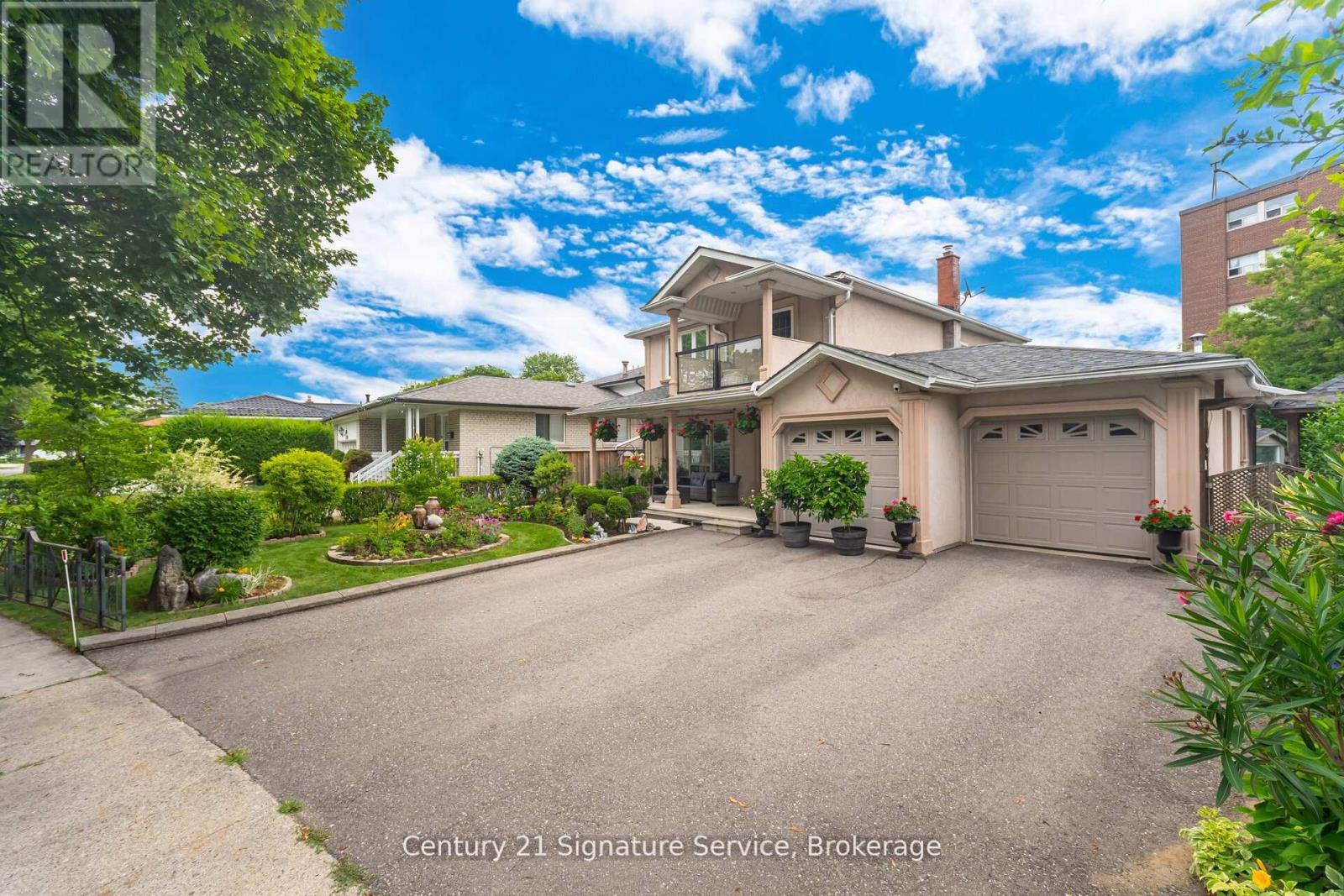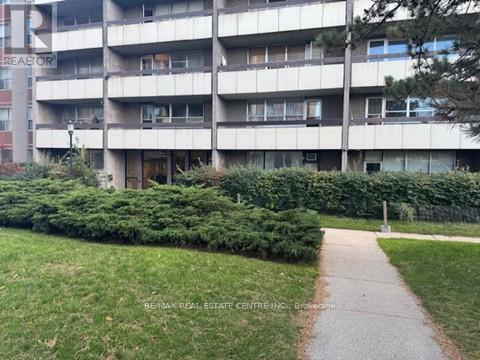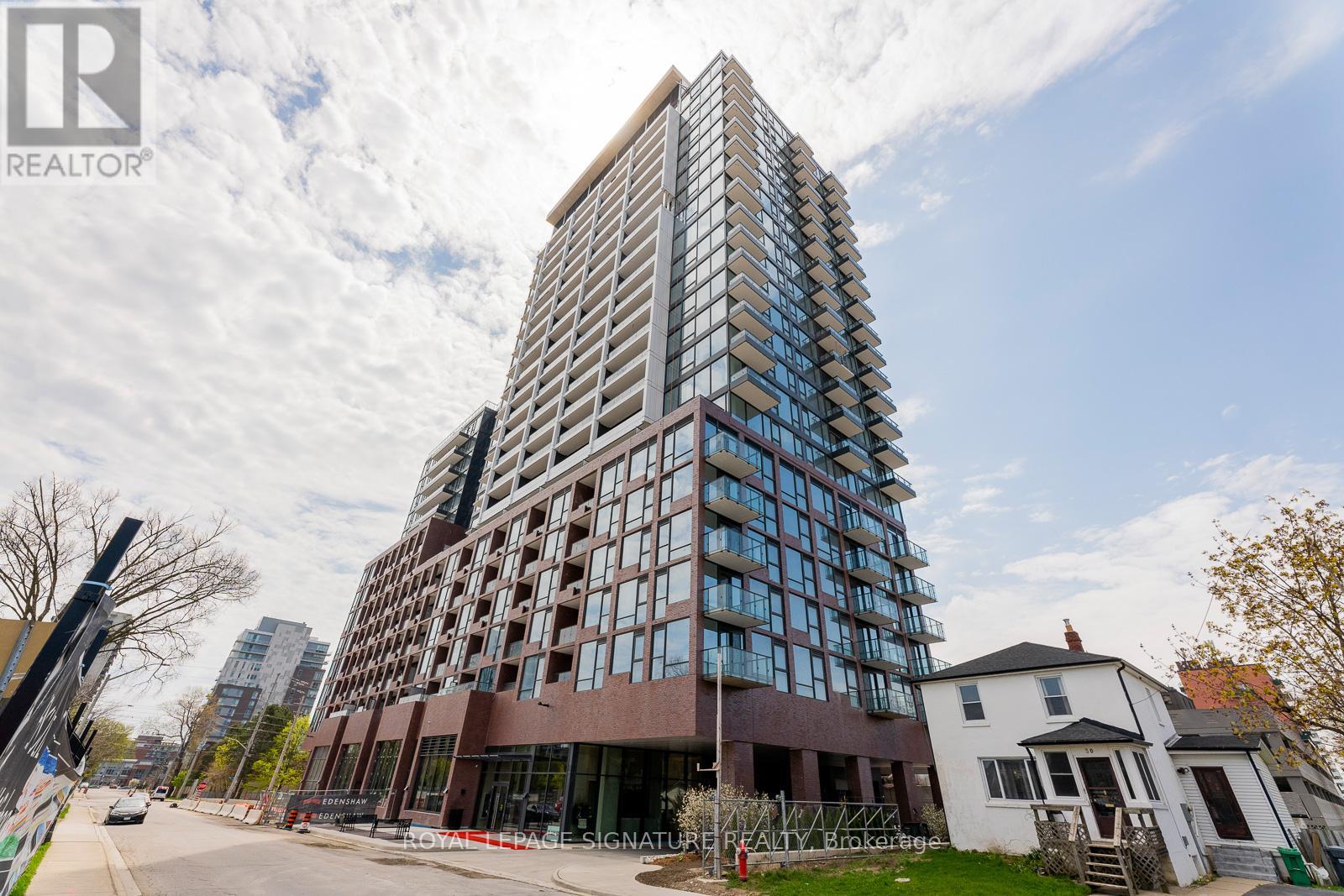- Houseful
- ON
- Mississauga
- Cooksville
- 512 Selsey Dr

Highlights
Description
- Time on Houseful46 days
- Property typeSingle family
- Neighbourhood
- Median school Score
- Mortgage payment
Meticulously maintained 3-bedroom, 4-bathroom family home nestled on a quiet street in one of Mississauga's most desirable neighborhoods, offering a spacious and functional layout with a large living and dining area, a family sized kitchen with stainless steel appliances, and large eat-it, a cozy and bright family room with walk-out to fully fenced yard, generous-sized bedrooms including a primary suite with 3pc ensuite, second bedrooms with semi-ensuite, and third bedroom with private balcony. A beautifully landscaped front and backyard with fountains, perfect for entertaining, and a partially finished basement with endless potential. Double car garage allows direct entrance to a large mud and laundry room, and side door access to yard. All just minutes from top-rated schools, parks, shopping, public transit, and easy highway access. (id:63267)
Home overview
- Cooling Central air conditioning
- Heat source Natural gas
- Heat type Forced air
- Sewer/ septic Sanitary sewer
- # total stories 2
- Fencing Fenced yard
- # parking spaces 4
- Has garage (y/n) Yes
- # full baths 3
- # half baths 1
- # total bathrooms 4.0
- # of above grade bedrooms 3
- Flooring Hardwood, ceramic, concrete, laminate
- Subdivision Cooksville
- Lot size (acres) 0.0
- Listing # W12379944
- Property sub type Single family residence
- Status Active
- Bedroom 3.5m X 2.93m
Level: 2nd - Bedroom 4.36m X 3.66m
Level: 2nd - Primary bedroom 6.22m X 3.6m
Level: 2nd - Cold room 2.17m X 9.85m
Level: Lower - Recreational room / games room 9.85m X 6.1m
Level: Lower - Living room 4.57m X 4.27m
Level: Main - Dining room 4.27m X 3.5m
Level: Main - Kitchen 3.66m X 9.11m
Level: Main - Foyer 6.98m X 2.38m
Level: Main - Laundry 3.9m X 2.8m
Level: Main - Family room 5.79m X 4.27m
Level: Main
- Listing source url Https://www.realtor.ca/real-estate/28812315/512-selsey-drive-mississauga-cooksville-cooksville
- Listing type identifier Idx

$-3,533
/ Month












