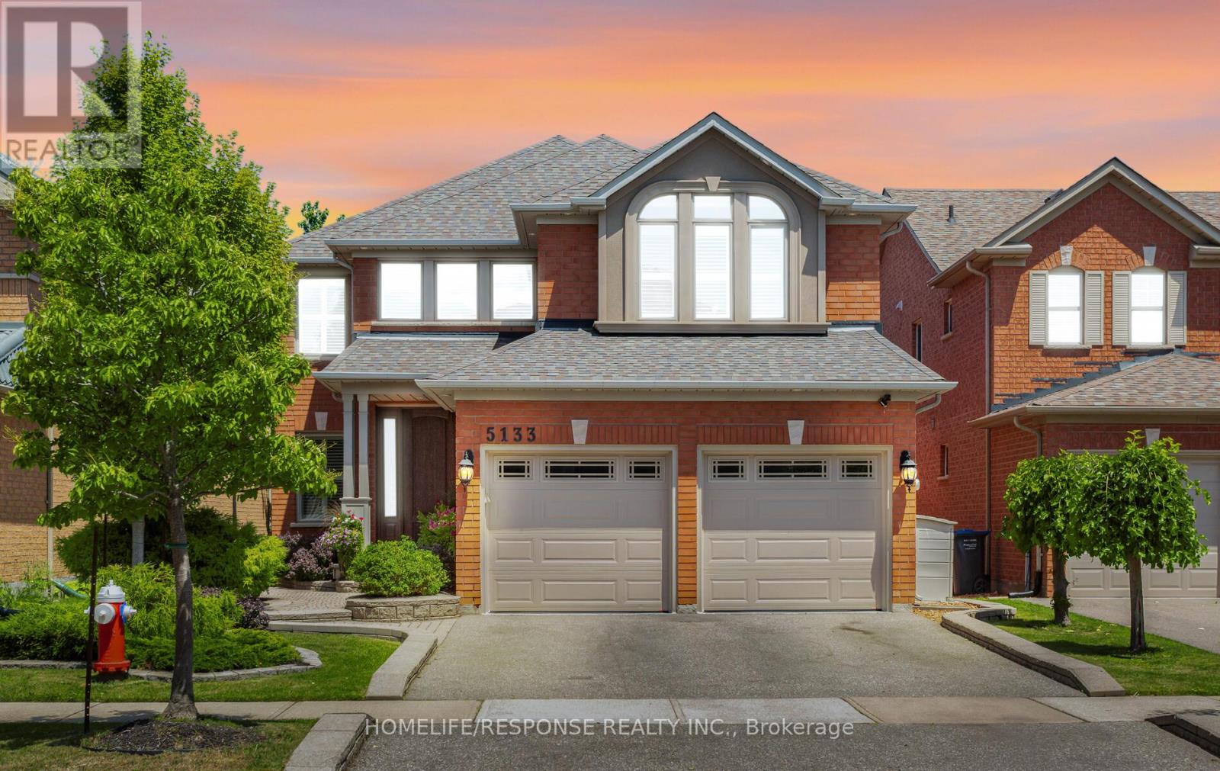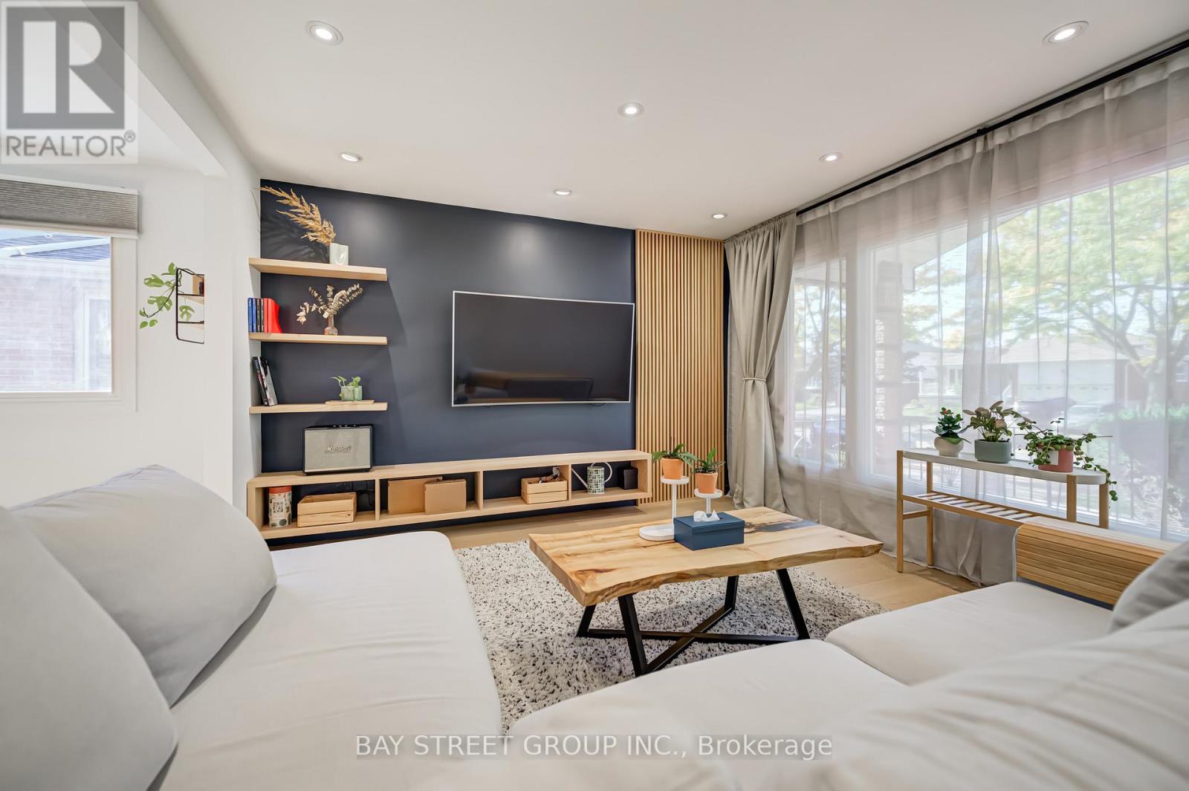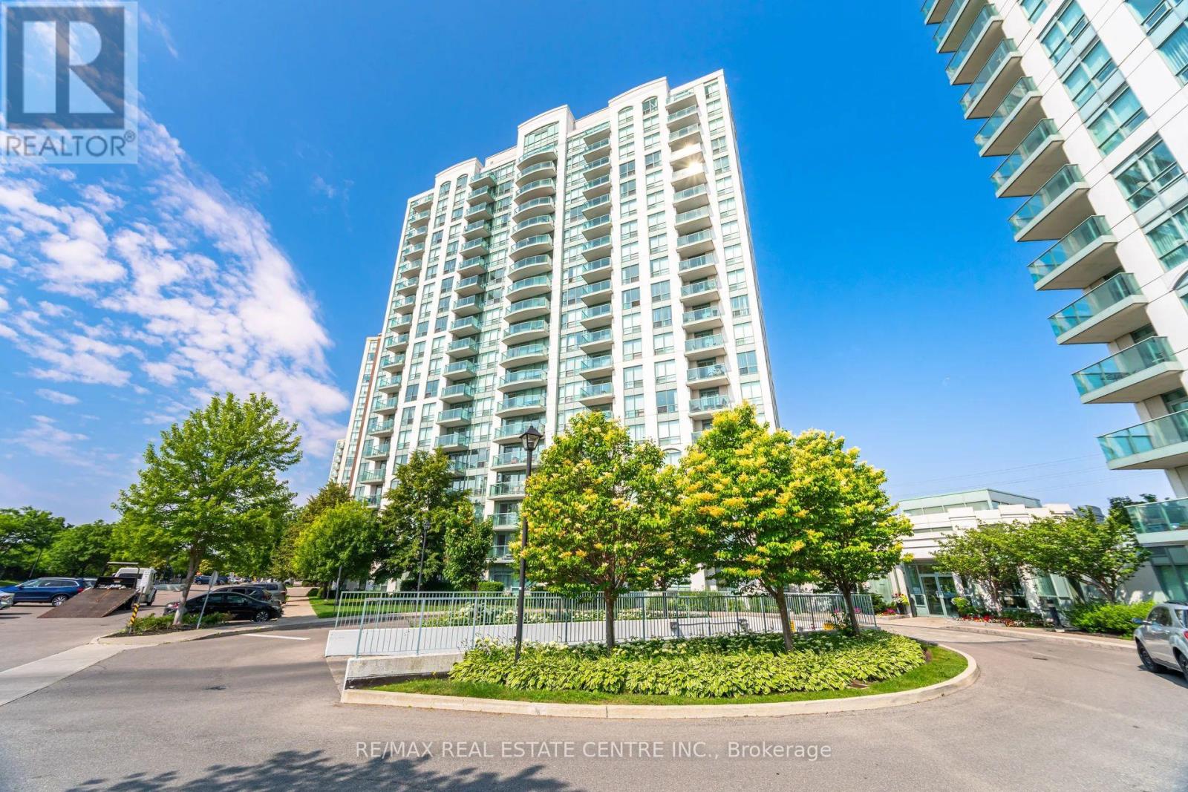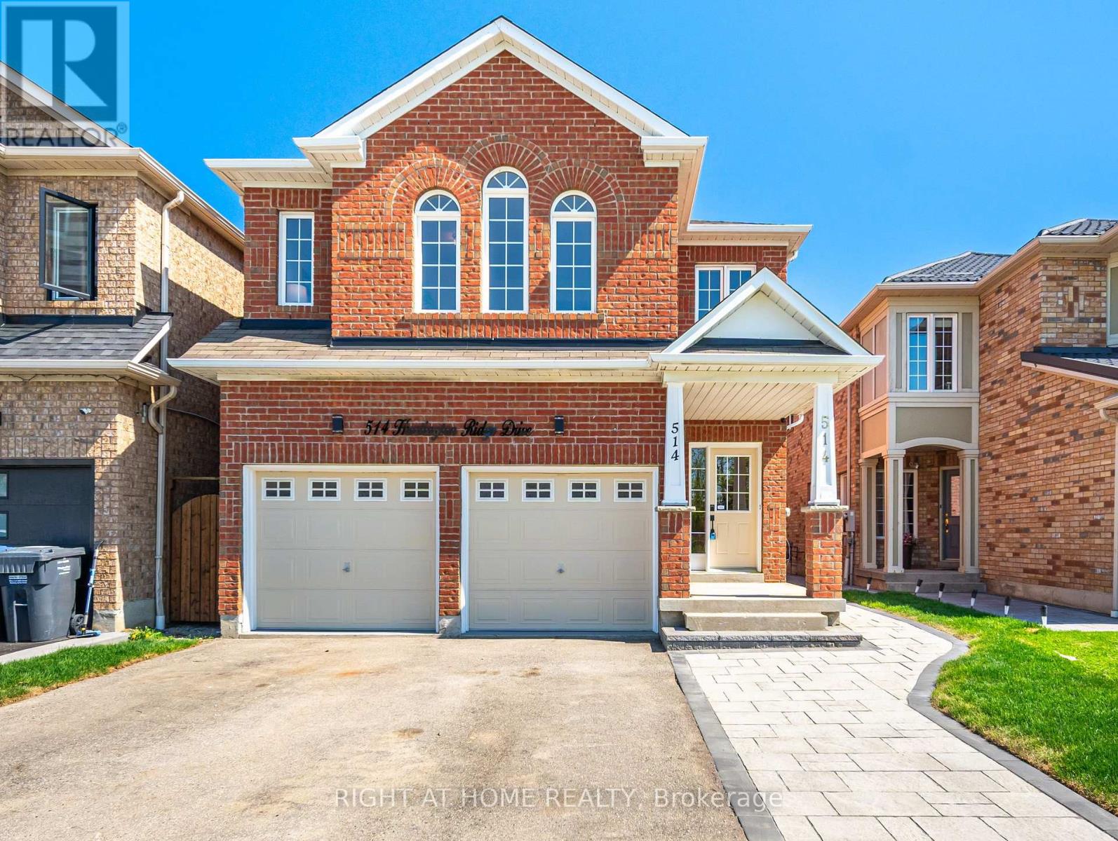- Houseful
- ON
- Mississauga
- East Credit
- 5133 Parkplace Cir

Highlights
This home is
148%
Time on Houseful
13 Days
School rated
6.9/10
Mississauga
9.14%
Description
- Time on Houseful13 days
- Property typeSingle family
- Neighbourhood
- Median school Score
- Mortgage payment
**Absolutely A Gem** Its Exceptional Value Deserves the Most Discerning Buyer to Appreciate: Thoughtfully Designed and Remodeled with Attention to Every Single Detail; Professionally Crafted with Un-compromised Quality; Artistically Decorated Beyond a Model Home; Mindfully Cared For by the Single Family for 18 Years; and the Vibe of Peace and Harmony Flows Through Inside and Outside. **Definitely a Home to be Proud of and Enjoy for Many Years** **Premium Location** Nestled in a Cul-De-Sec & Century City Park Steps Away; Minutes to Hwys 403/401, Heartland, Square One, Schools, and All Other Amenities. (id:63267)
Home overview
Amenities / Utilities
- Cooling Central air conditioning
- Heat source Natural gas
- Heat type Forced air
- Sewer/ septic Sanitary sewer
Exterior
- # total stories 2
- Fencing Fenced yard
- # parking spaces 4
- Has garage (y/n) Yes
Interior
- # full baths 3
- # half baths 1
- # total bathrooms 4.0
- # of above grade bedrooms 4
- Flooring Hardwood, laminate, concrete, ceramic
- Has fireplace (y/n) Yes
Location
- Subdivision East credit
Lot/ Land Details
- Lot desc Landscaped, lawn sprinkler
Overview
- Lot size (acres) 0.0
- Listing # W12449756
- Property sub type Single family residence
- Status Active
Rooms Information
metric
- 3rd bedroom 3.95m X 3.11m
Level: 2nd - Primary bedroom 6.25m X 4.98m
Level: 2nd - 4th bedroom 3.55m X 3.21m
Level: 2nd - 2nd bedroom 4.51m X 3.55m
Level: 2nd - Other 3.75m X 2.05m
Level: Basement - Recreational room / games room 10.91m X 6.85m
Level: Basement - Utility 4.43m X 3.71m
Level: Basement - Family room 5.49m X 3.66m
Level: Ground - Living room 3.96m X 3.71m
Level: Ground - Dining room 3.66m X 3.71m
Level: Ground - Den 3.35m X 3.05m
Level: Ground - Kitchen 6.13m X 3.85m
Level: Ground - Eating area 6.13m X 3.85m
Level: Ground
SOA_HOUSEKEEPING_ATTRS
- Listing source url Https://www.realtor.ca/real-estate/28961919/5133-parkplace-circle-mississauga-east-credit-east-credit
- Listing type identifier Idx
The Home Overview listing data and Property Description above are provided by the Canadian Real Estate Association (CREA). All other information is provided by Houseful and its affiliates.

Lock your rate with RBC pre-approval
Mortgage rate is for illustrative purposes only. Please check RBC.com/mortgages for the current mortgage rates
$-4,800
/ Month25 Years fixed, 20% down payment, % interest
$
$
$
%
$
%

Schedule a viewing
No obligation or purchase necessary, cancel at any time
Nearby Homes
Real estate & homes for sale nearby












