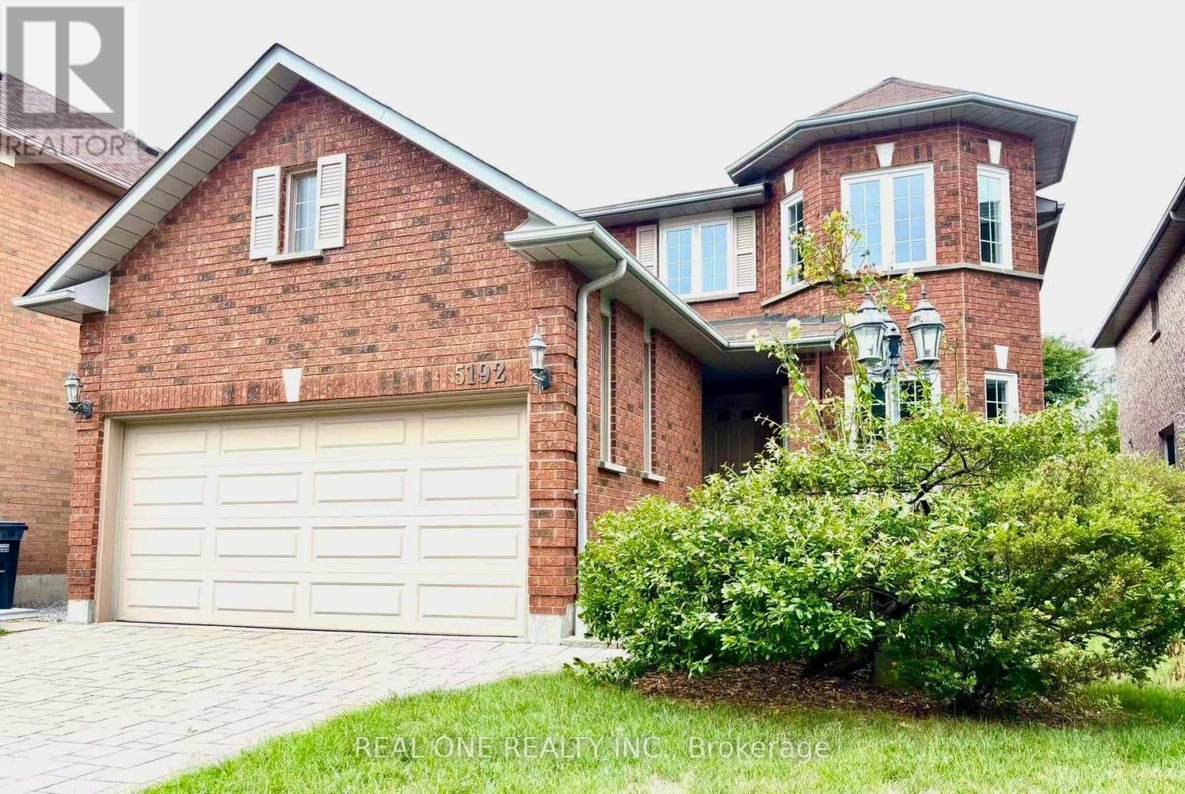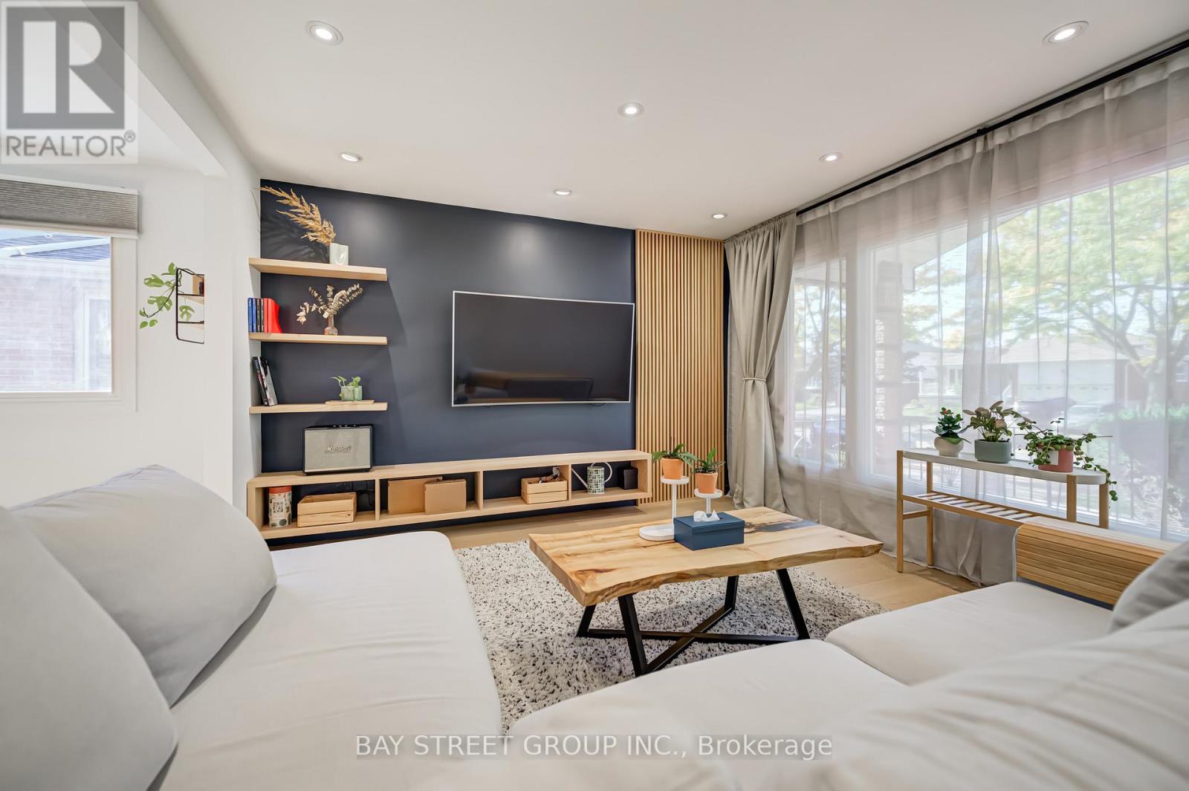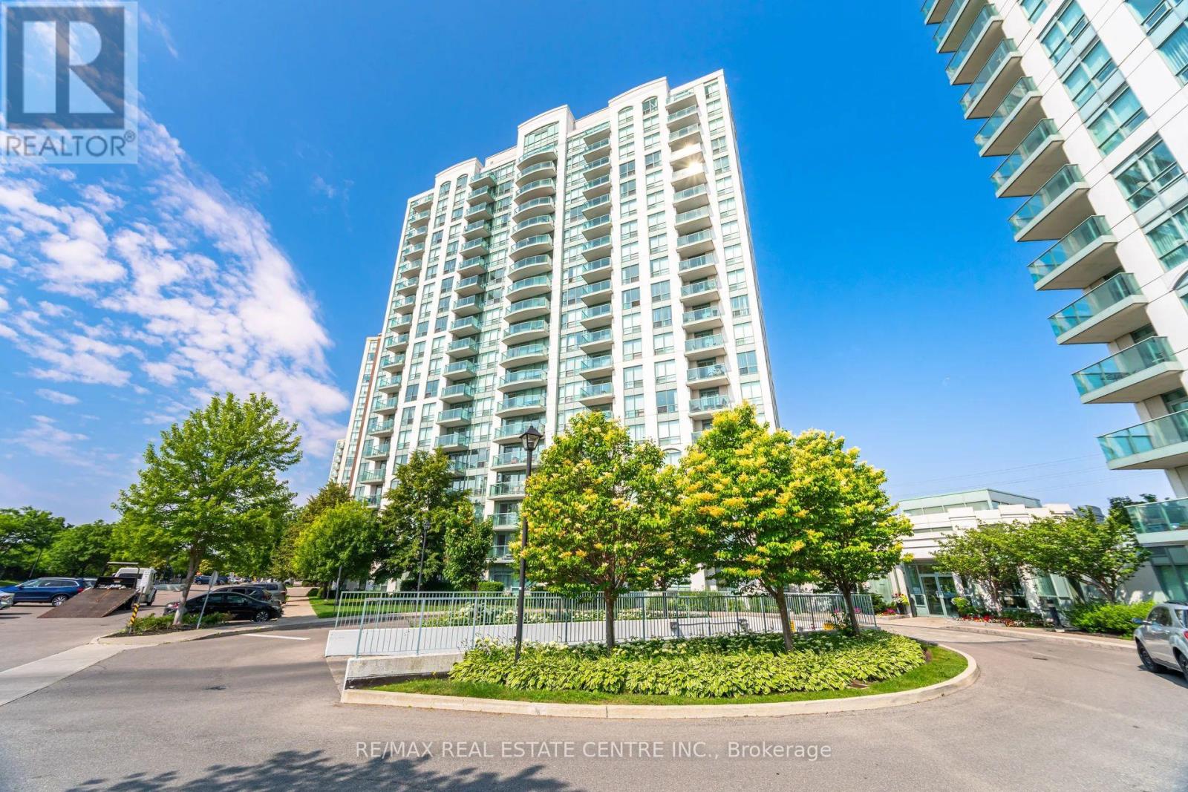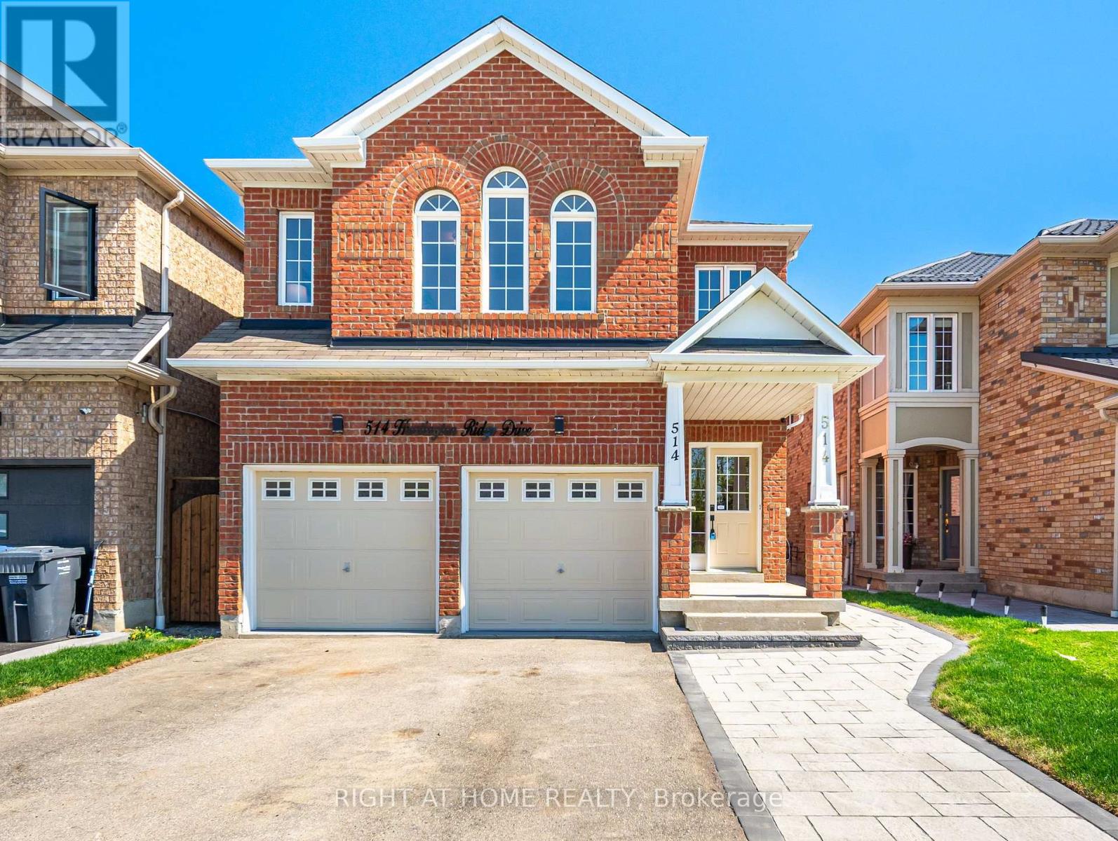- Houseful
- ON
- Mississauga
- East Credit
- 5192 Castlefield Dr

Highlights
Description
- Time on Houseful53 days
- Property typeSingle family
- Neighbourhood
- Median school Score
- Mortgage payment
Beautifully Renovated house in the heart of Mississauga, East Credit. Elegant house with 4 Bed & 4 Bath with 1 BedRm in Basement brick home boasting around 4000 sq ft of living space (2614 above grade). Entering through a covered front porch, New Flooring On The Main & The Second Floor & Basement, Fresh Painting, Open-Concept Living Space are Filled With Sunlight. Brand New Kitchen Cabinets, S/S Appliances, Granite Counters & Backsplash, Large living & formal dining room, eat-in Kitchen with breakfast area overlooking a private back yard. Access To Garage From Laundry room. There are 3 amply sized rooms & a 3pc bath on the upper lvl - Primary bedroom w/ walk-in closet & 4pc ensuite. The lower level is massive ( rec room, entertainment space, extra bedroom, 3pc bath). Close to all the amenities, school, Minutes to 401/407/403 highways, Streetsville GO, Erin Mills Town Centre, Credit Valley Hospital, Heartland, Costco. Moving in Condition, it offers incredible value for a growing family, Don't miss out! (id:63267)
Home overview
- Cooling Central air conditioning
- Heat source Natural gas
- Heat type Forced air
- Sewer/ septic Sanitary sewer
- # total stories 2
- # parking spaces 6
- Has garage (y/n) Yes
- # full baths 3
- # half baths 1
- # total bathrooms 4.0
- # of above grade bedrooms 5
- Flooring Hardwood, vinyl, ceramic
- Subdivision East credit
- Lot size (acres) 0.0
- Listing # W12368412
- Property sub type Single family residence
- Status Active
- 2nd bedroom 3.07m X 4.34m
Level: 2nd - Primary bedroom 5.97m X 3.63m
Level: 2nd - 3rd bedroom 3m X 4.34m
Level: 2nd - 4th bedroom 3.05m X 3.63m
Level: 2nd - Recreational room / games room 4.09m X 6.88m
Level: Basement - 5th bedroom 3.53m X 4.75m
Level: Basement - Dining room 3m X 4.37m
Level: Main - Kitchen 3.15m X 3.12m
Level: Main - Office 3m X 3.18m
Level: Main - Family room 3m X 5.64m
Level: Main - Eating area 2.82m X 3.63m
Level: Main - Living room 3m X 4.8m
Level: Main
- Listing source url Https://www.realtor.ca/real-estate/28786583/5192-castlefield-drive-mississauga-east-credit-east-credit
- Listing type identifier Idx

$-3,973
/ Month












