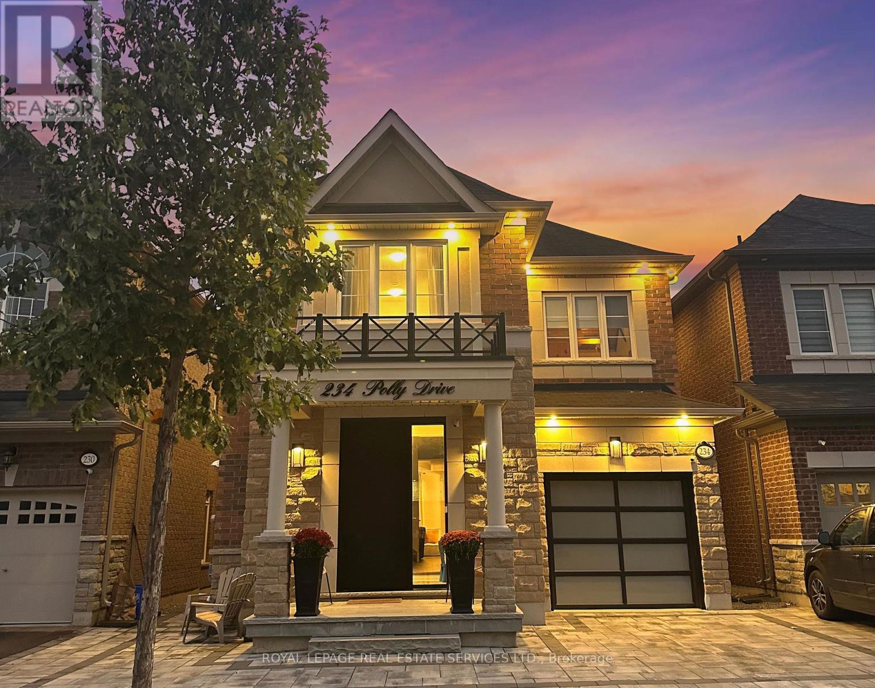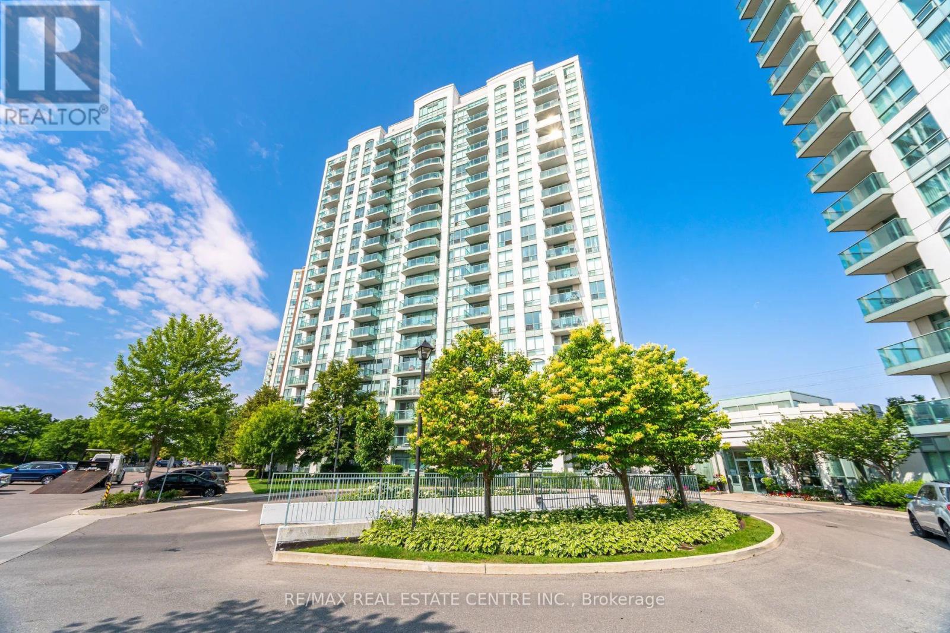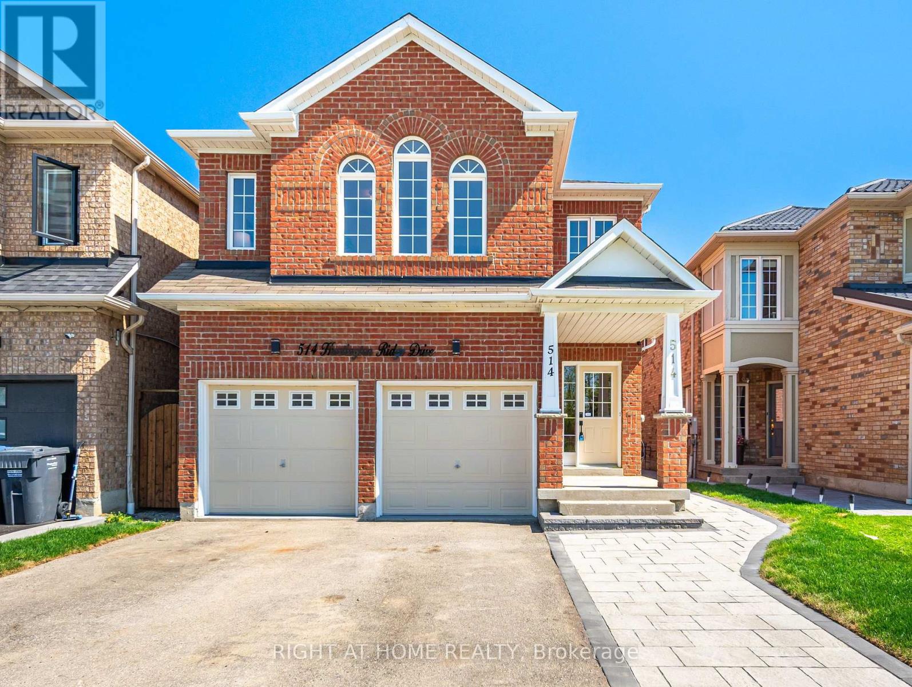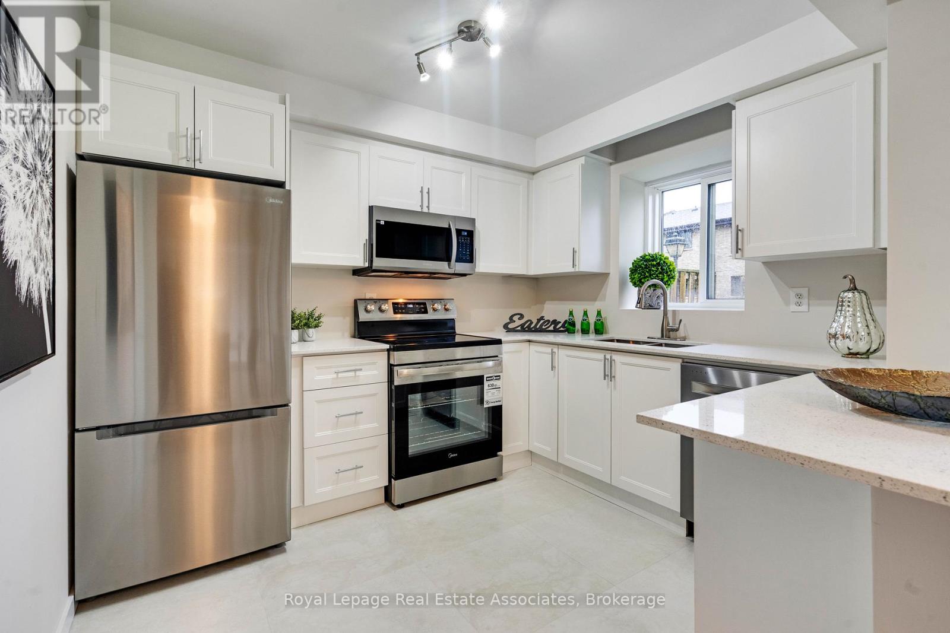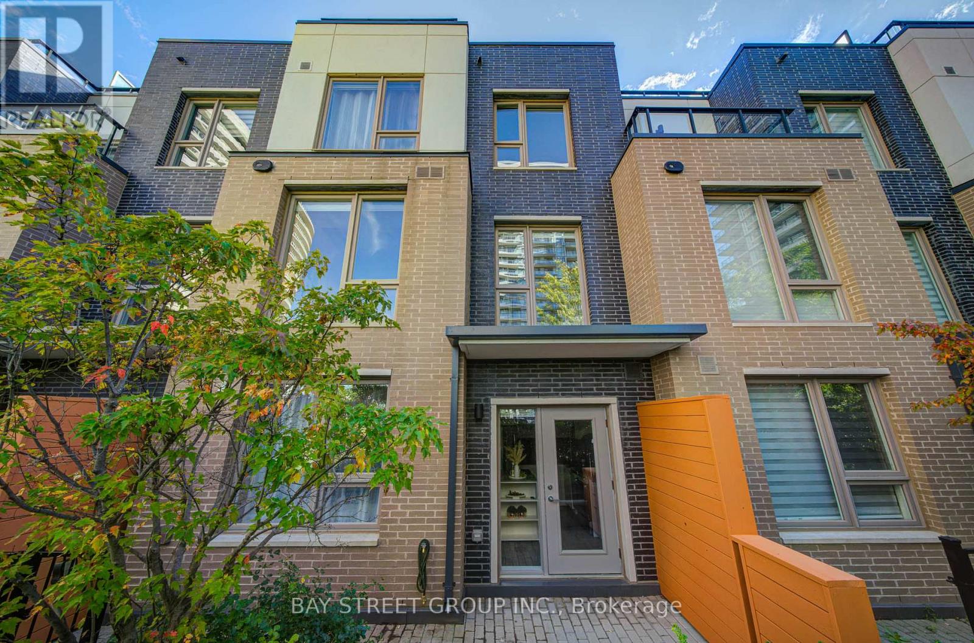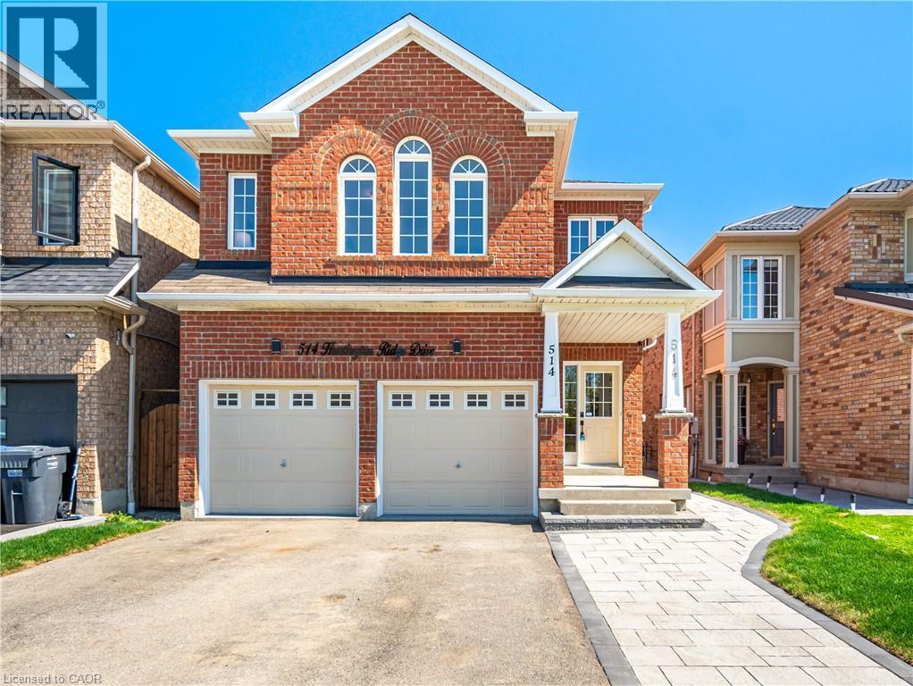- Houseful
- ON
- Mississauga
- Churchill Meadows
- 5198 Adobe Ct
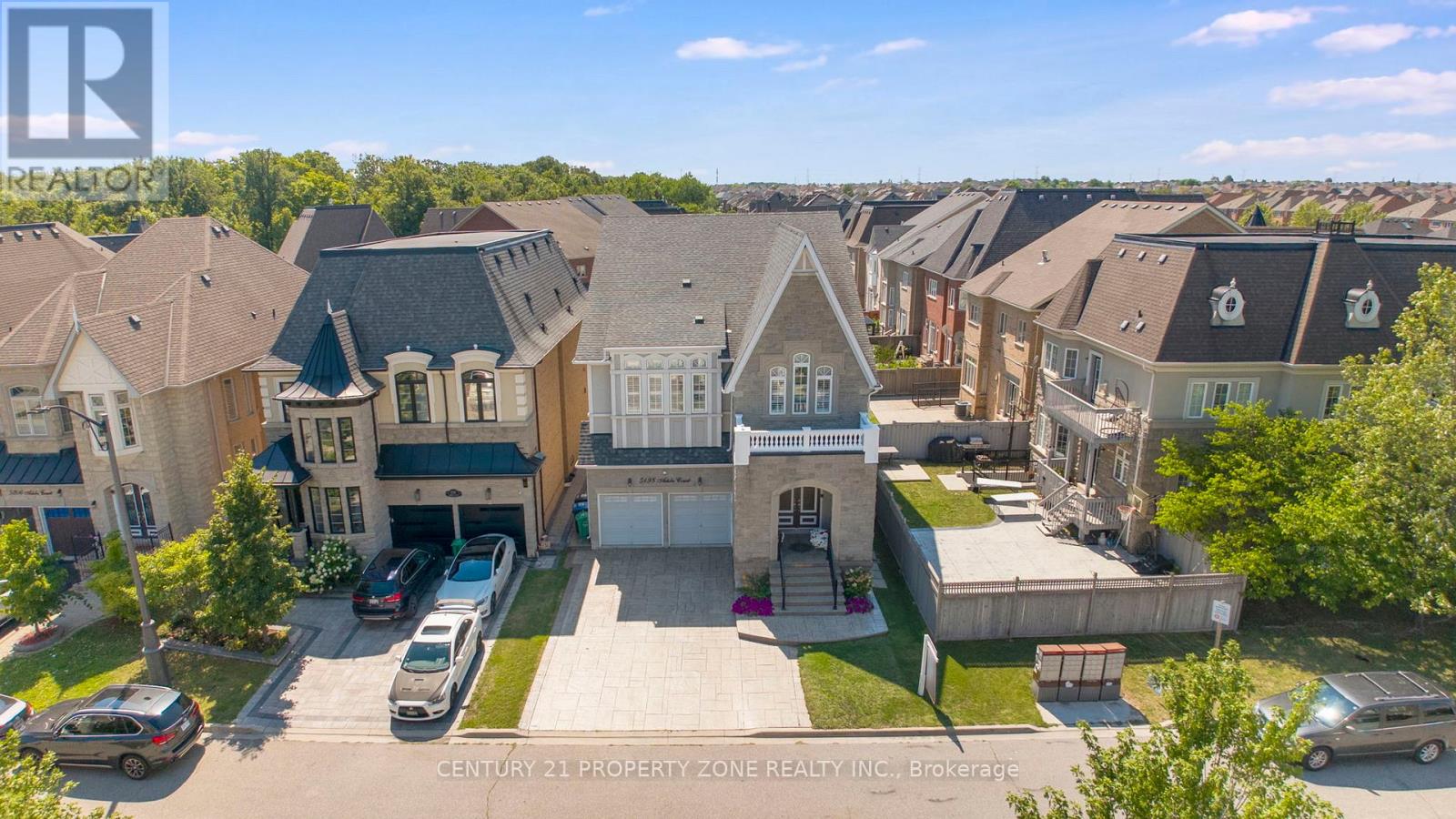
Highlights
Description
- Time on Houseful53 days
- Property typeSingle family
- Neighbourhood
- Median school Score
- Mortgage payment
Introducing Stunning 5-Bedroom Home with Luxury Finishes on a Pool-Size Lot. Welcome to this beautifully maintained 3819 sq. ft. residence with an additional 1894 sq. ft. finished basement, set on a rare no-sidewalk, 135' deep pool-size lot with a gorgeous patio and elegant stucco-stone front elevation. Featuring 10' ceilings on the main floor, 9' ceilings on the second level and basement, this home offers an open, airy feel throughout. Inside, enjoy 5 spacious bedrooms and 5 full bathrooms, including a luxurious basement suite. The modern chefs kitchen boasts a gas stove, built-in microwave, dishwasher, and abundant storage, while the family room is enhanced by a gas fireplace and split library design. Multiple living and dining areas create the perfect balance of elegance and comfort. Smart living features include a 3-level intercom system connected to a Hikvision doorbell (no monthly fees), a Russound 8- zone music system with app/keypad control and built-in speakers, plus a BOSE home theatre in the entertainment room. Ideally located just 5 minutes from Ridgeway Plaza, Hwy 403, Credit Valley Hospital, Erin Mills Town Centre, and top-rated schools. A true luxury family home designed for comfort, entertainment, and convenience. Must see!! (id:63267)
Home overview
- Cooling Central air conditioning
- Heat source Natural gas
- Heat type Forced air
- Sewer/ septic Sanitary sewer
- # total stories 2
- # parking spaces 6
- Has garage (y/n) Yes
- # full baths 6
- # half baths 1
- # total bathrooms 7.0
- # of above grade bedrooms 6
- Flooring Hardwood, ceramic
- Subdivision Churchill meadows
- Lot size (acres) 0.0
- Listing # W12366476
- Property sub type Single family residence
- Status Active
- 4th bedroom 4.4m X 3.6m
Level: 2nd - Primary bedroom 4.1m X 6.1m
Level: 2nd - 5th bedroom 5.2m X 3.8m
Level: 2nd - 2nd bedroom 3.8m X 3.8m
Level: 2nd - 3rd bedroom 3.8m X 3.3m
Level: 2nd - Other 4.6m X 5.3m
Level: Basement - Bedroom 4.8m X 8.2m
Level: Basement - Sitting room 4.6m X 6m
Level: Basement - Great room 3.9m X 3.2m
Level: Basement - Living room 3.4m X 3.6m
Level: Main - Eating area 4.1m X 3.7m
Level: Main - Family room 5.4m X 3.9m
Level: Main - Dining room 4.2m X 3.5m
Level: Main - Kitchen 4.7m X 3.7m
Level: Main - Library 3.2m X 3m
Level: Main
- Listing source url Https://www.realtor.ca/real-estate/28781790/5198-adobe-court-mississauga-churchill-meadows-churchill-meadows
- Listing type identifier Idx

$-6,923
/ Month






