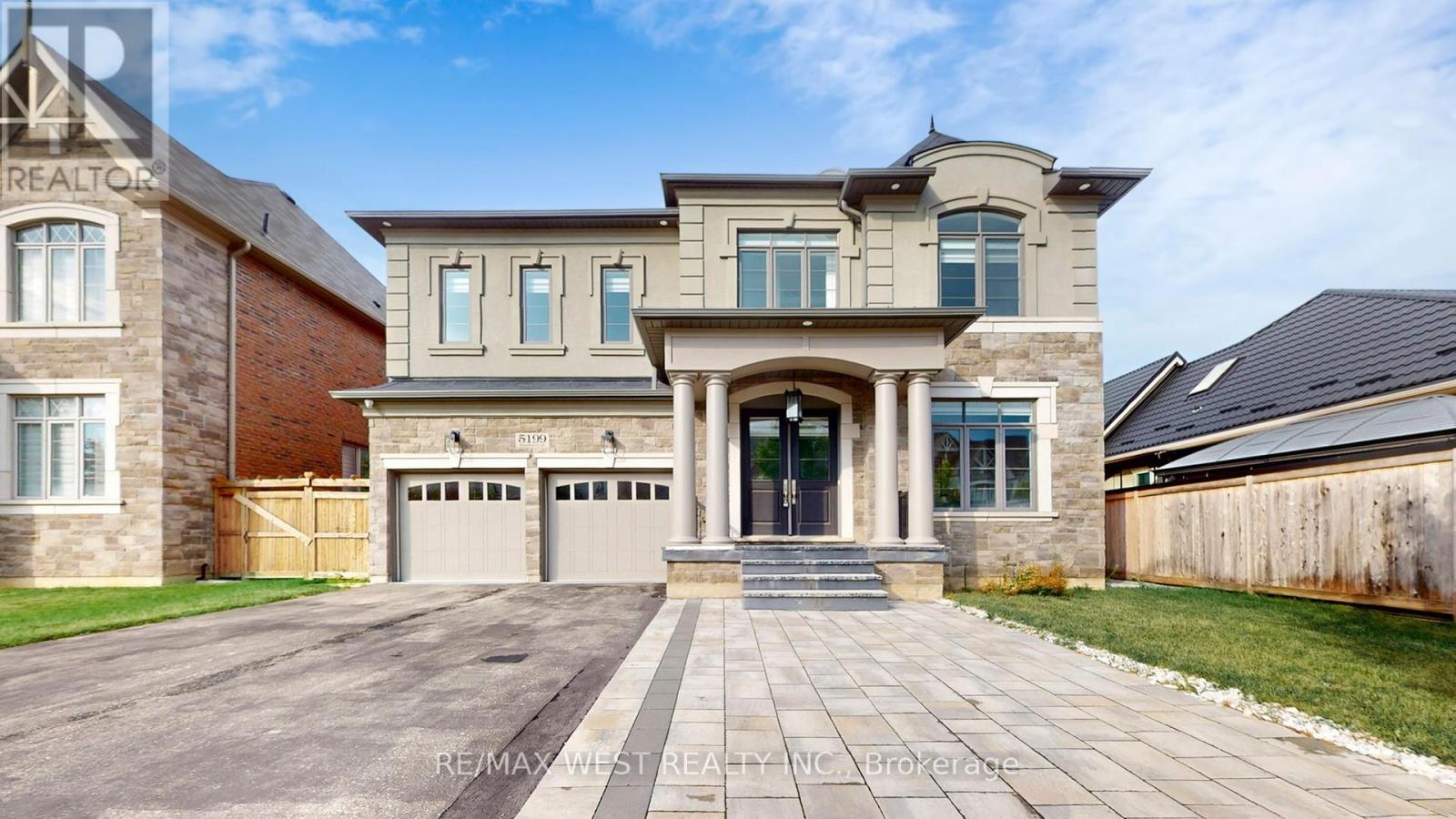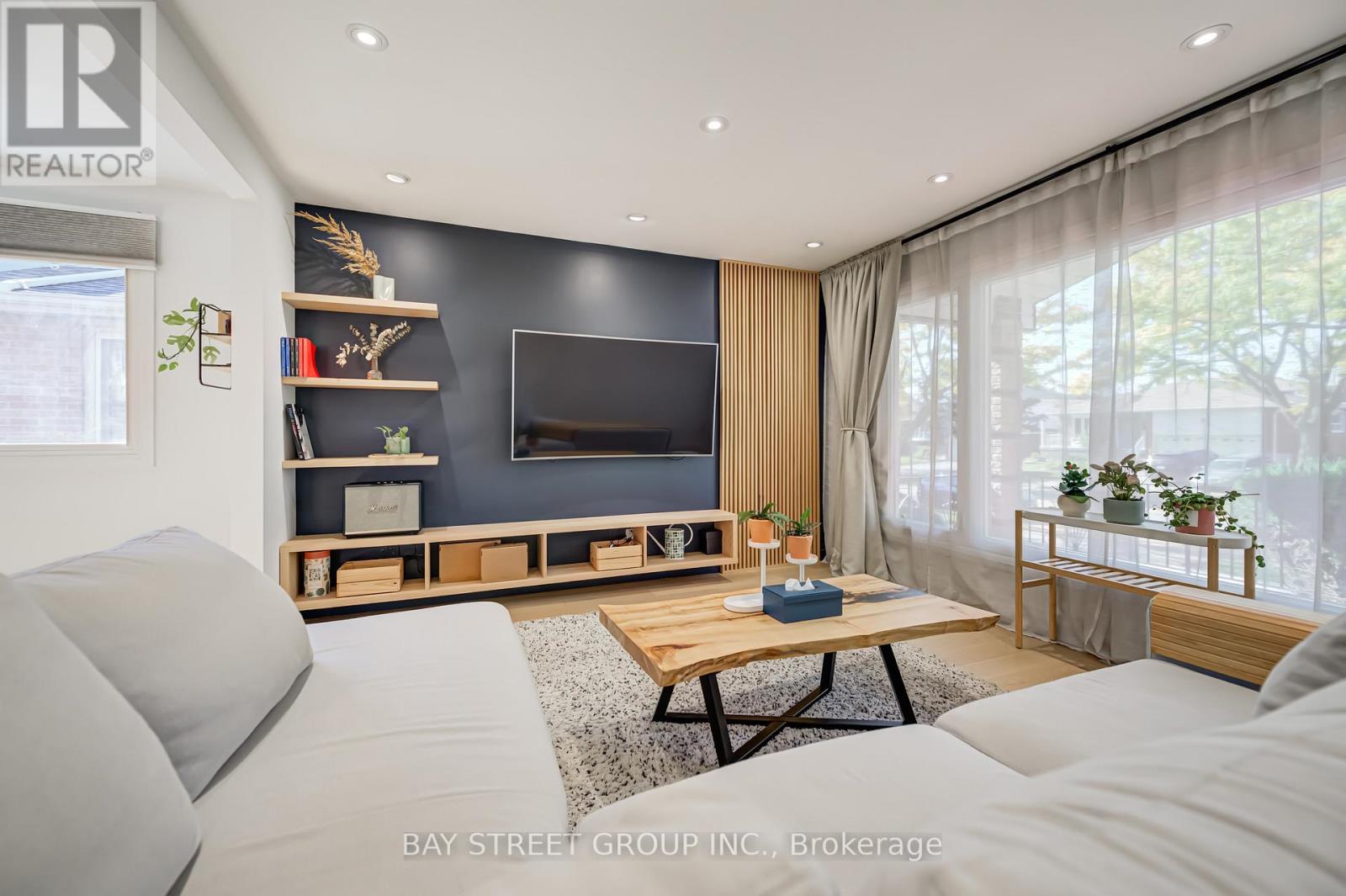- Houseful
- ON
- Mississauga
- Central Erin Mills
- 5199 Symphony Ct

Highlights
Description
- Time on Houseful67 days
- Property typeSingle family
- Neighbourhood
- Median school Score
- Mortgage payment
Welcome to a Luxury Home in the Prestigious Mississauga Road Community, Experience upscale living in this fully upgraded residence, perfectly situated on a premium 54+ ft lot in one of Mississaugas most sought-after neighborhoods. Offering over 5,000 sq. ft, of exquisite living space, this home blends elegance, comfort, and modern convenience, From its magnificent elevation to its sun-filled interiors, every detail exudes sophistication. The open-concept layout features 10-ft ceilings on the main floor and 9-ft ceilings on the second floor, premium 7.5-inch engineered hardwood floors throughout, and large porcelain tiles on the main level. The home boasts two fireplaces, two sound systems, and meticulous craftsmanship throughout., The grand open foyer sets the tone, leading to a spacious office, formal living and dining rooms perfect for both entertaining and everyday living. The heart of the home is the brand-new, custom-designed chefs kitchen with high-end, built-in integrated appliances, seamlessly open to the family room with large windows and a cozy gas fireplace. The adjoining breakfast area walks out to a large deck, extending the living space outdoors.,The luxury lower level is designed for relaxation and entertainment, featuring a wet bar, theatre room, electric fireplace, games area, a 3-piece bathroom, and walk-up access to the backyard., Conveniently located near top-rated schools, shopping centres, hospitals, and major transportation, this home truly delivers the ultimate in luxury living. (id:63267)
Home overview
- Cooling Central air conditioning
- Heat source Natural gas
- Heat type Forced air
- Sewer/ septic Sanitary sewer
- # total stories 2
- # parking spaces 7
- Has garage (y/n) Yes
- # full baths 4
- # half baths 1
- # total bathrooms 5.0
- # of above grade bedrooms 4
- Flooring Hardwood, porcelain tile
- Subdivision Central erin mills
- Lot size (acres) 0.0
- Listing # W12343597
- Property sub type Single family residence
- Status Active
- Laundry 2.69m X 2.06m
Level: 2nd - 2nd bedroom 4.62m X 4.01m
Level: 2nd - Primary bedroom 5.54m X 4.11m
Level: 2nd - 3rd bedroom 5.56m X 4.52m
Level: 2nd - 4th bedroom 5.56m X 3.33m
Level: 2nd - Recreational room / games room 13.69m X 8.79m
Level: Basement - Family room 3.66m X 5.5m
Level: Main - Kitchen 5.61m X 4.5m
Level: Main - Living room 8.53m X 3.35m
Level: Main - Eating area 5.61m X 4.5m
Level: Main - Office 3.43m X 3.23m
Level: Main - Dining room 8.53m X 3.35m
Level: Main
- Listing source url Https://www.realtor.ca/real-estate/28731451/5199-symphony-court-mississauga-central-erin-mills-central-erin-mills
- Listing type identifier Idx

$-6,821
/ Month












