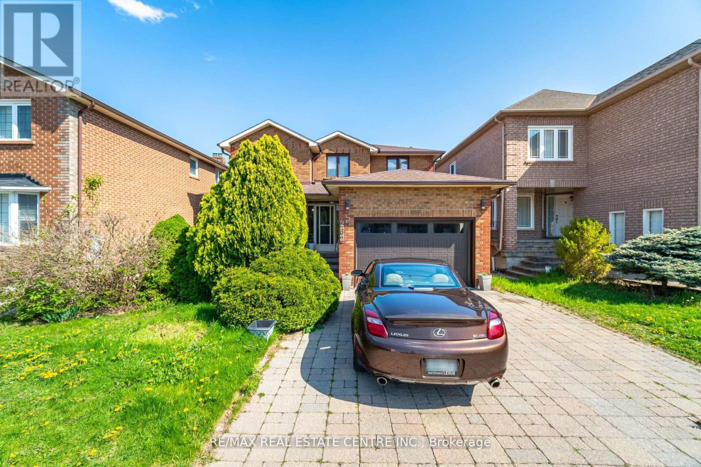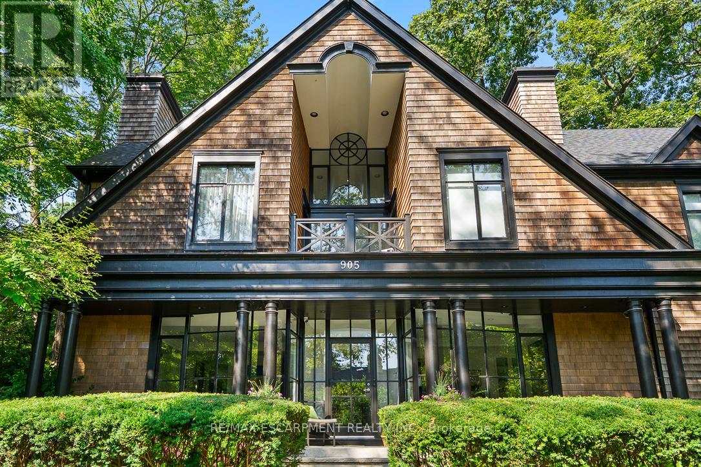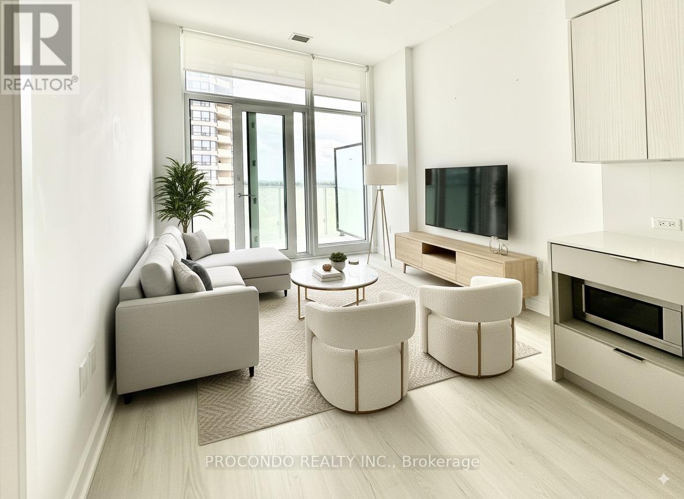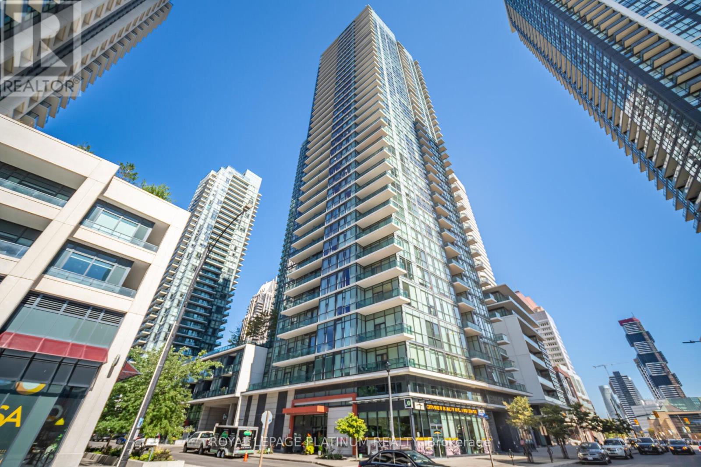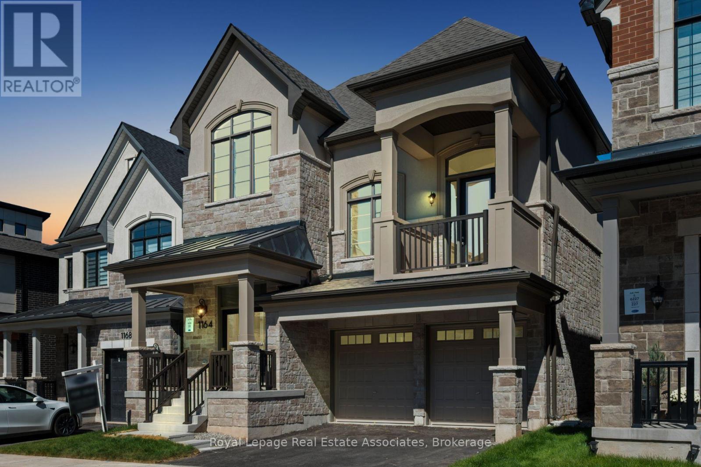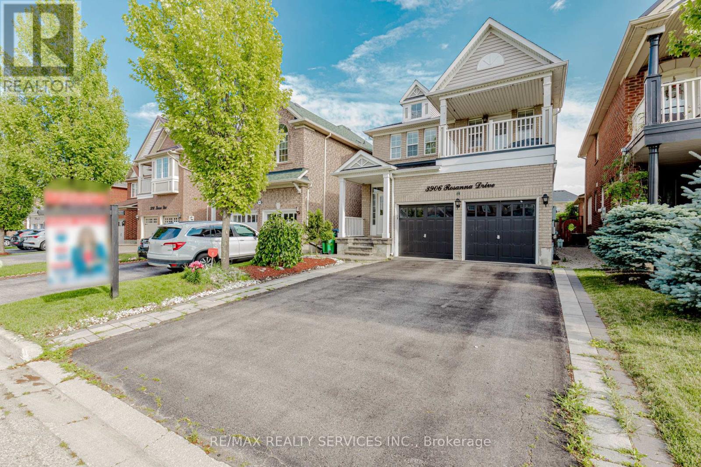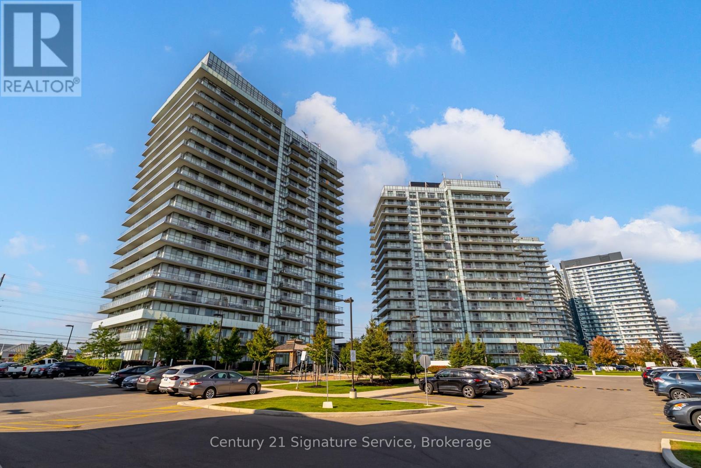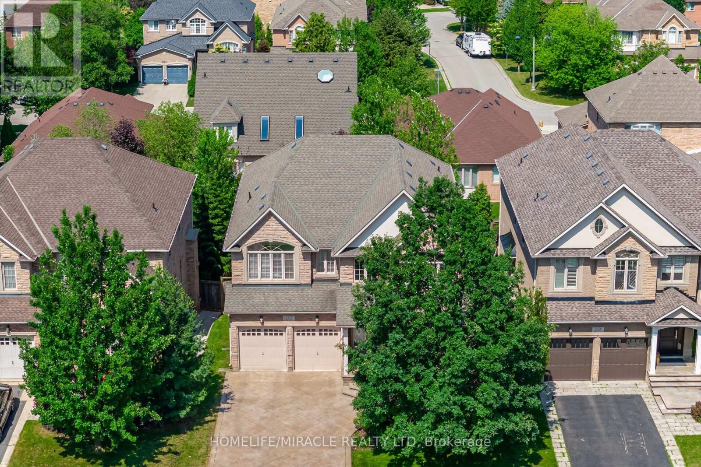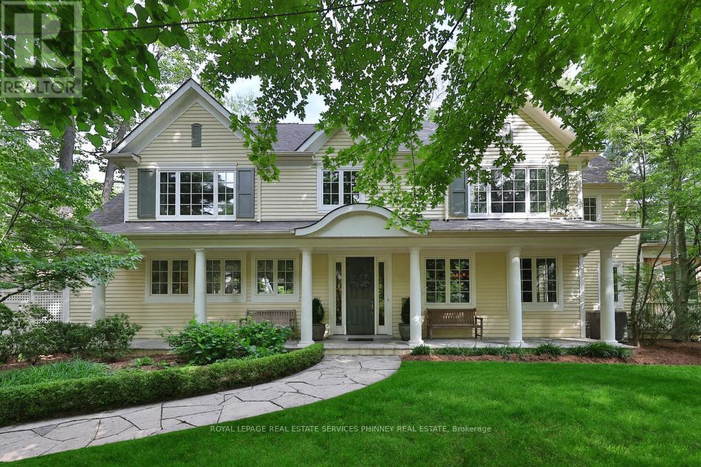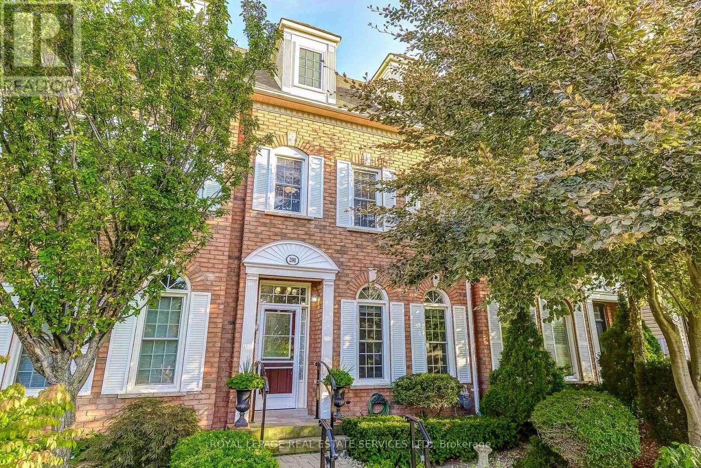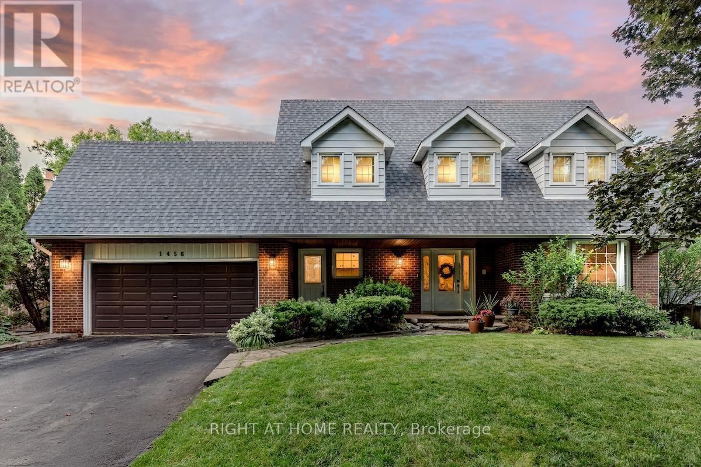- Houseful
- ON
- Mississauga
- Erin Mills
- 52 3339 Council Ring Rd
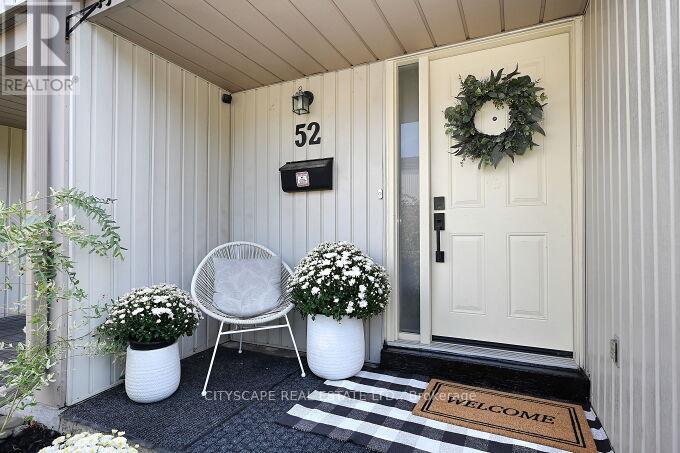
Highlights
Description
- Time on Housefulnew 5 hours
- Property typeSingle family
- Neighbourhood
- Median school Score
- Mortgage payment
Welcome to this beautifully renovated, move-in ready 3-bedroom townhouse in the heart of Erin Mills! Nestled in a family-friendly community, this inviting 2-storey home offers the perfect balance of comfort and convenience. The bright and functional floor plan features a modern kitchen with sleek finishes, flowing into the dining area that's ideal for family gatherings and entertaining. The spacious living room includes a walkout to a balcony, while upstairs you'll find a generous primary bedroom along with two additional bedrooms to suit the needs of a growing family. The finished basement offers even more living space, complete with a cozy wood-burning fireplace and a walkout to a private backyard that backs directly onto the scenic Glen Erin Trail. With top-rated schools, parks, shopping, restaurants, hospitals, community centres, transit, and major highways all just minutes away, this turnkey home truly has everything todays buyer is looking for! (id:63267)
Home overview
- Cooling Central air conditioning
- Heat source Natural gas
- Heat type Forced air
- # total stories 2
- Fencing Fenced yard
- # parking spaces 2
- Has garage (y/n) Yes
- # full baths 2
- # half baths 1
- # total bathrooms 3.0
- # of above grade bedrooms 3
- Flooring Hardwood, tile, laminate
- Community features Pet restrictions, community centre
- Subdivision Erin mills
- Lot size (acres) 0.0
- Listing # W12412411
- Property sub type Single family residence
- Status Active
- Primary bedroom 5.82m X 4.95m
Level: 2nd - 2nd bedroom 4.04m X 2.64m
Level: 2nd - 3rd bedroom 3.58m X 2.95m
Level: 2nd - Recreational room / games room 4.09m X 3.07m
Level: Basement - Play room 3.2m X 2.59m
Level: Basement - Dining room 3.4m X 2.51m
Level: Main - Kitchen 3.15m X 2.51m
Level: Main - Living room 5.59m X 3.18m
Level: Main
- Listing source url Https://www.realtor.ca/real-estate/28882201/52-3339-council-ring-road-mississauga-erin-mills-erin-mills
- Listing type identifier Idx

$-1,477
/ Month

