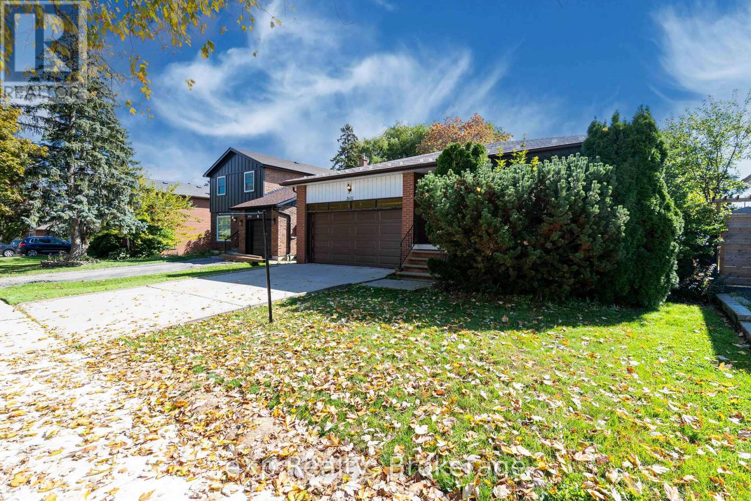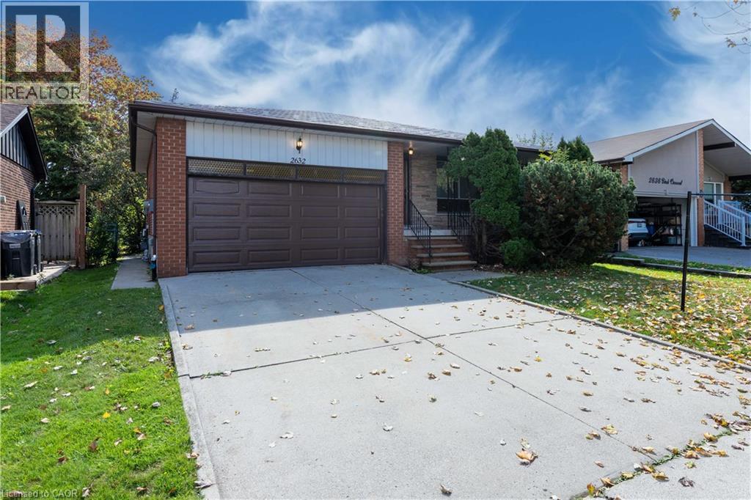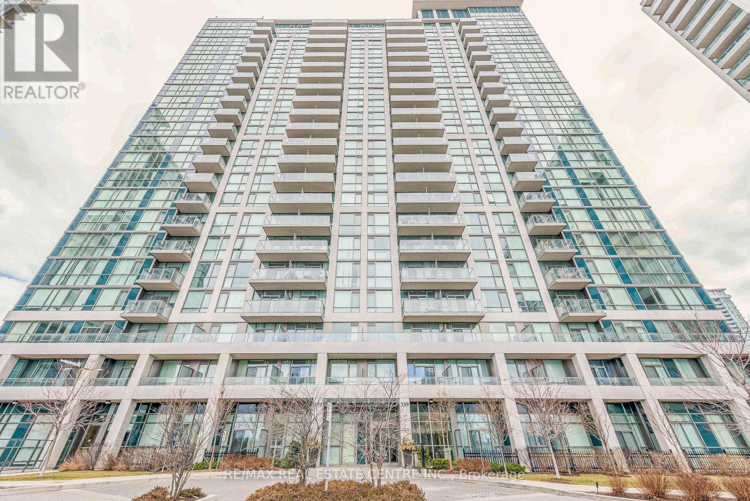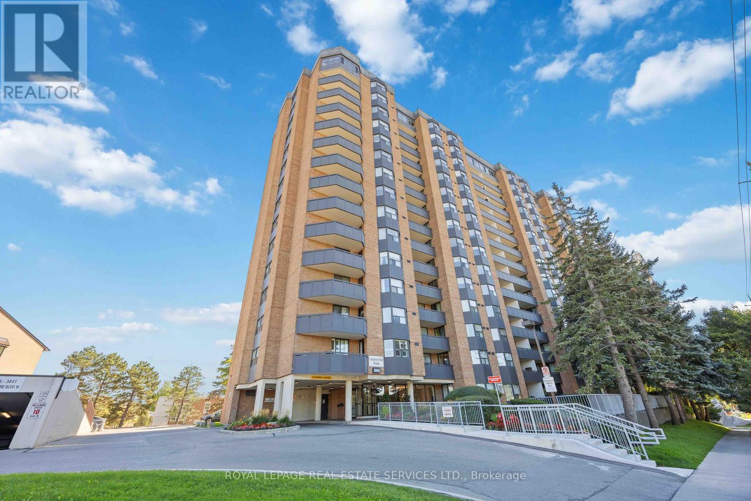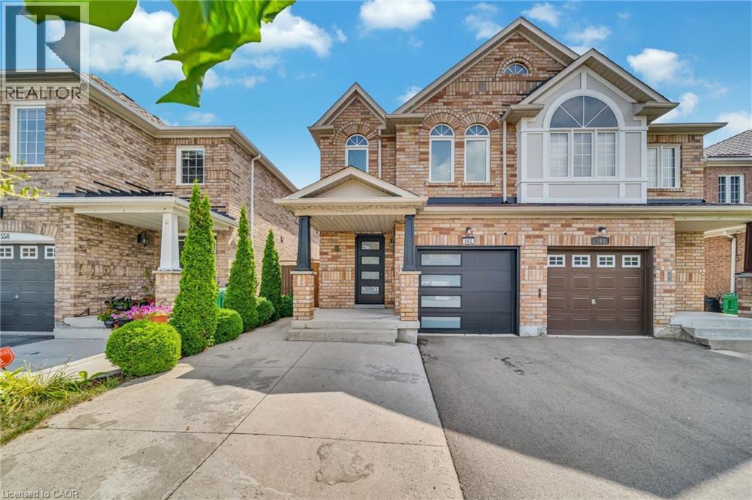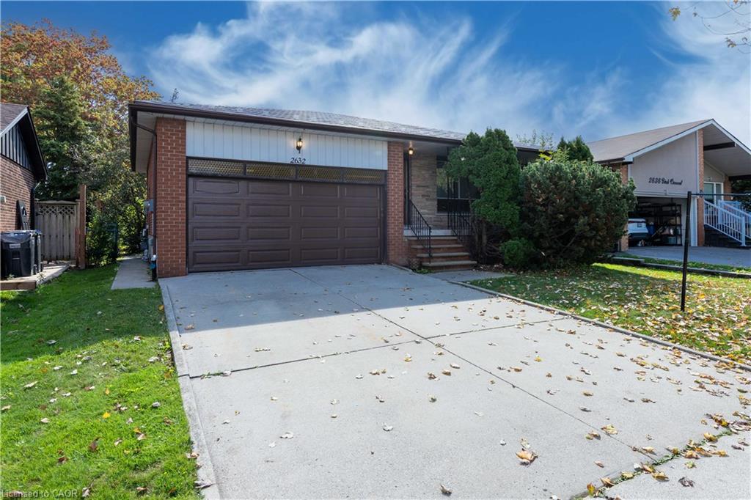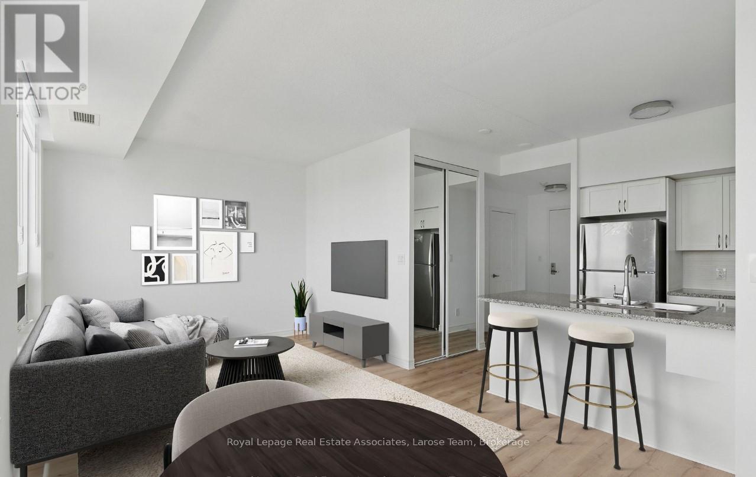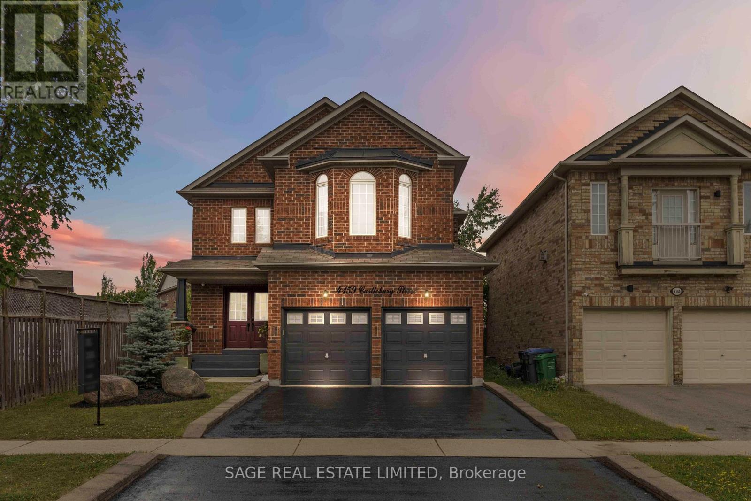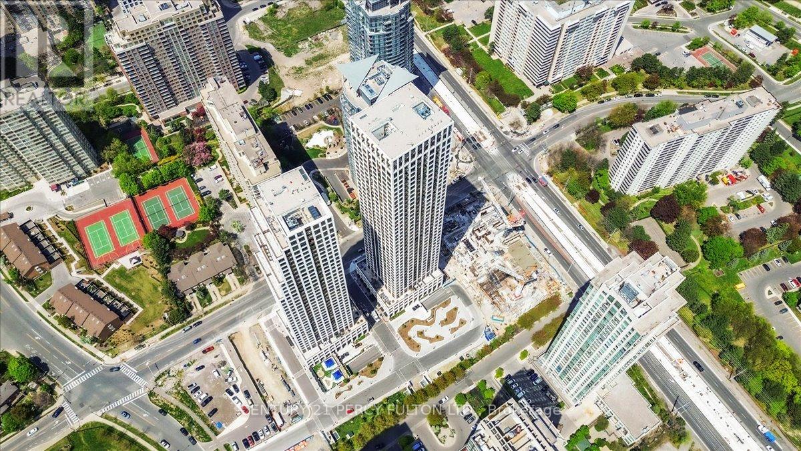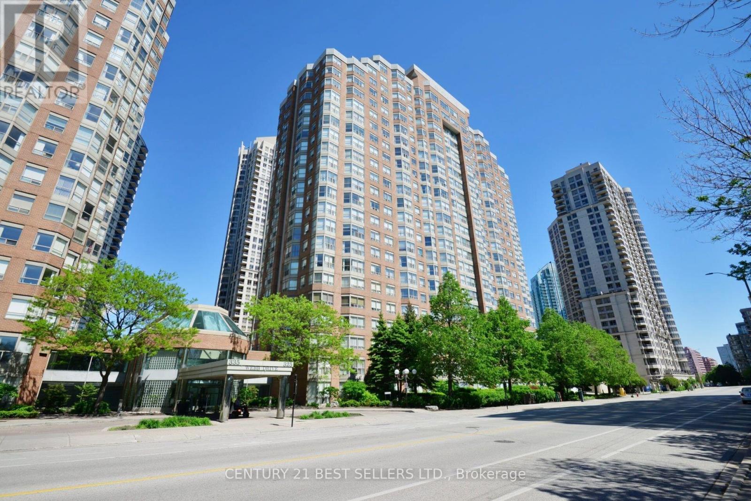- Houseful
- ON
- Mississauga
- Lorne Park
- 521 Vanessa Cres
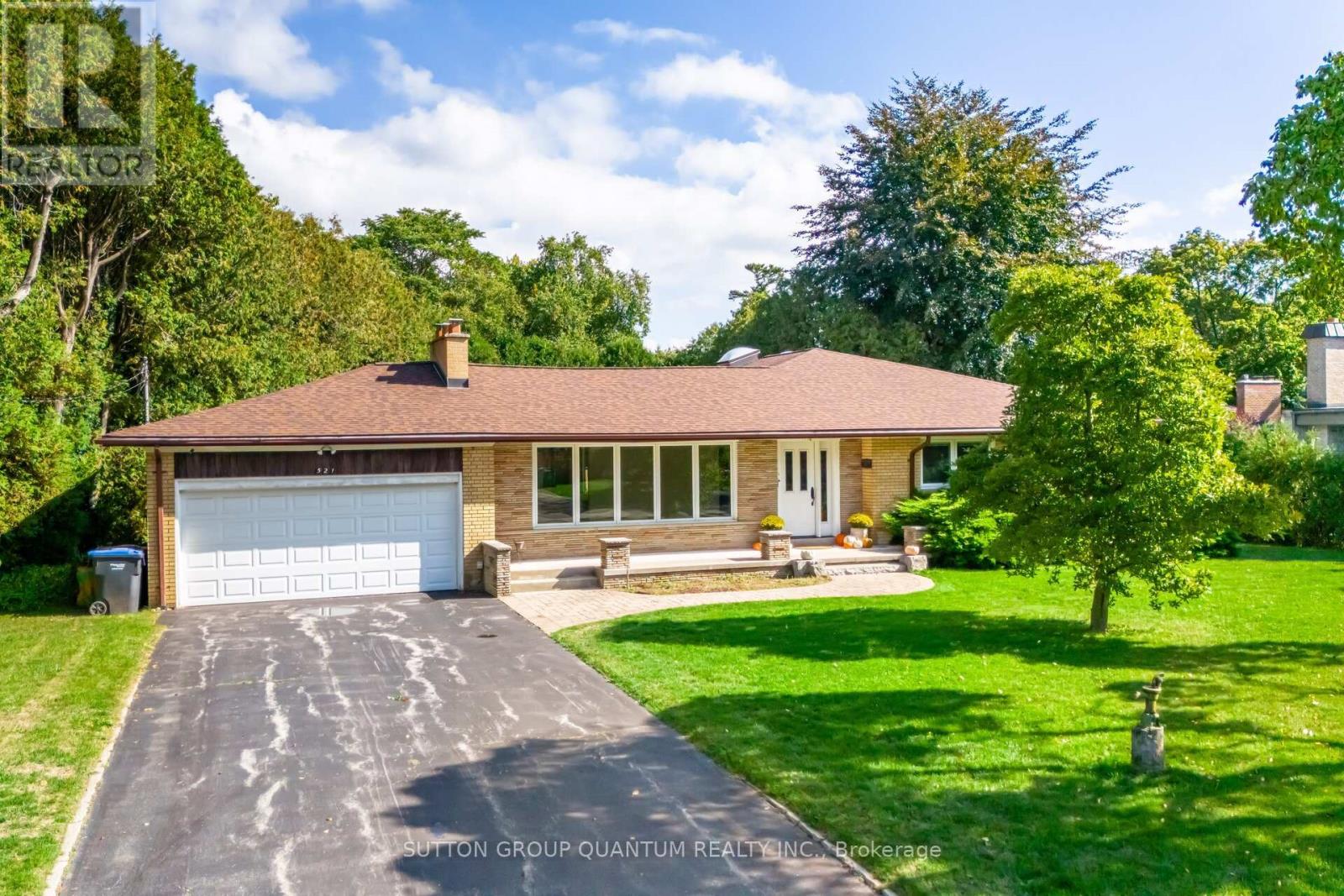
Highlights
This home is
197%
Time on Houseful
2 hours
School rated
7.1/10
Mississauga
9.14%
Description
- Time on Housefulnew 2 hours
- Property typeSingle family
- StyleBungalow
- Neighbourhood
- Median school Score
- Mortgage payment
Welcome to 521 Vanessa Crescent, a rare opportunity in the prestigious Lorne Park Community. This spacious bungalow sits on an expansive 118 ft x 170 ft private lot, surrounded by mature landscaping for ultimate privacy. It provides the opportunity of customizing the present home or building new as many neighbours have done. The open concept living and dining room flows seamlessly into a family room with vaulted ceilings and skylights, creating a bright and airy retreat. The walk-up basement expands the possibilities ideal for an in-law suite, recreation space, or future income potential! Convenient access to parks, trails, Port Credit, Mississauga Golf Club and the lakefront. Minutes to QEW and GO transit. (id:63267)
Home overview
Amenities / Utilities
- Cooling Central air conditioning
- Heat source Natural gas
- Heat type Forced air
- Sewer/ septic Sanitary sewer
Exterior
- # total stories 1
- # parking spaces 6
- Has garage (y/n) Yes
Interior
- # full baths 3
- # total bathrooms 3.0
- # of above grade bedrooms 4
- Flooring Hardwood
Location
- Subdivision Lorne park
Overview
- Lot size (acres) 0.0
- Listing # W12437395
- Property sub type Single family residence
- Status Active
Rooms Information
metric
- Laundry 7.59m X 3.99m
Level: Lower - Recreational room / games room 8.43m X 3.68m
Level: Lower - Kitchen 4.52m X 3.61m
Level: Main - Foyer 4.39m X 2.16m
Level: Main - Family room 5.64m X 4.39m
Level: Main - Dining room 6.2m X 3.02m
Level: Main - 4th bedroom 3.63m X 2.87m
Level: Main - 3rd bedroom 3.63m X 3.35m
Level: Main - Living room 6.2m X 4.39m
Level: Main - Primary bedroom 4.95m X 3.94m
Level: Main - 2nd bedroom 4.22m X 3.35m
Level: Main
SOA_HOUSEKEEPING_ATTRS
- Listing source url Https://www.realtor.ca/real-estate/28935683/521-vanessa-crescent-mississauga-lorne-park-lorne-park
- Listing type identifier Idx
The Home Overview listing data and Property Description above are provided by the Canadian Real Estate Association (CREA). All other information is provided by Houseful and its affiliates.

Lock your rate with RBC pre-approval
Mortgage rate is for illustrative purposes only. Please check RBC.com/mortgages for the current mortgage rates
$-6,333
/ Month25 Years fixed, 20% down payment, % interest
$
$
$
%
$
%

Schedule a viewing
No obligation or purchase necessary, cancel at any time

