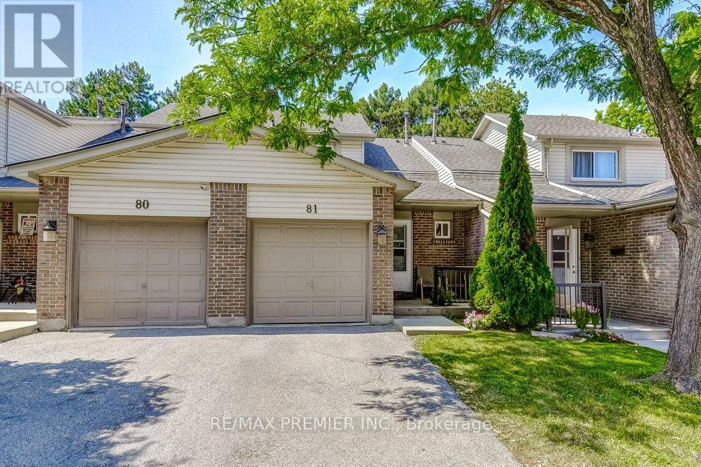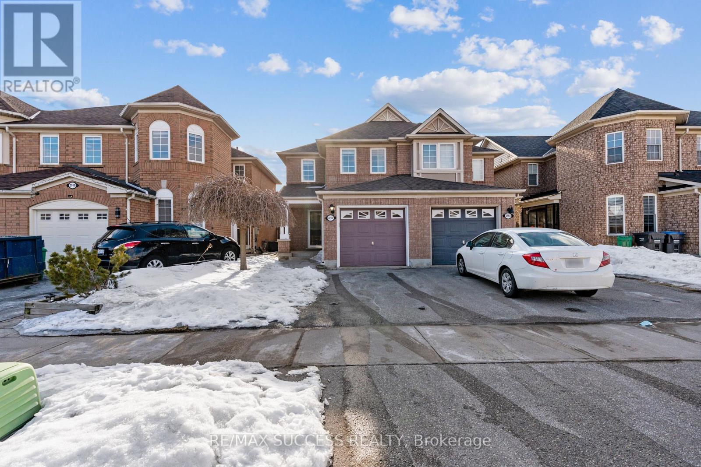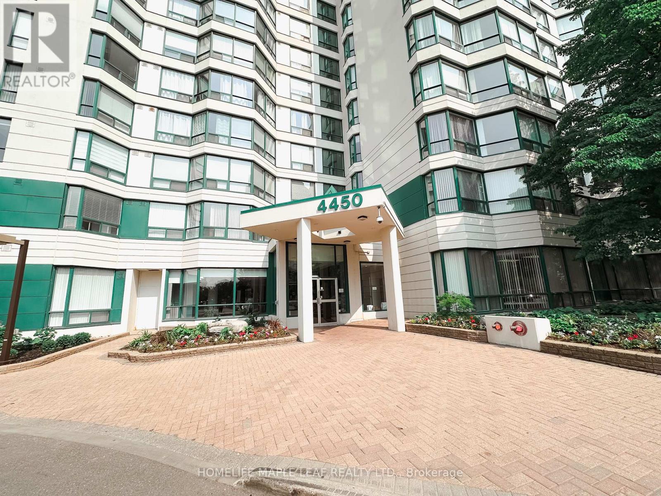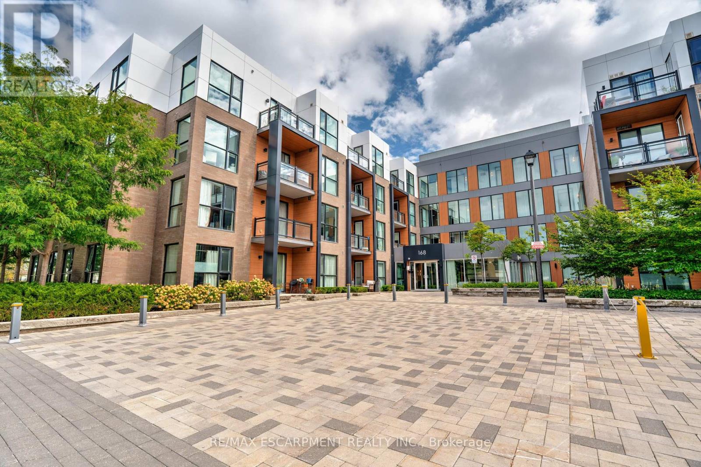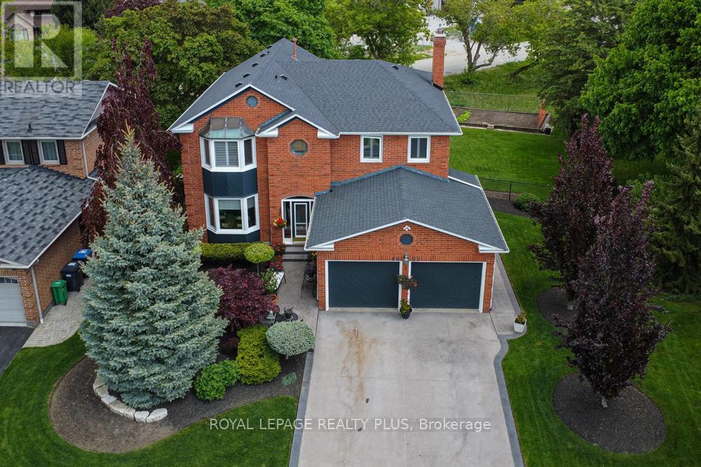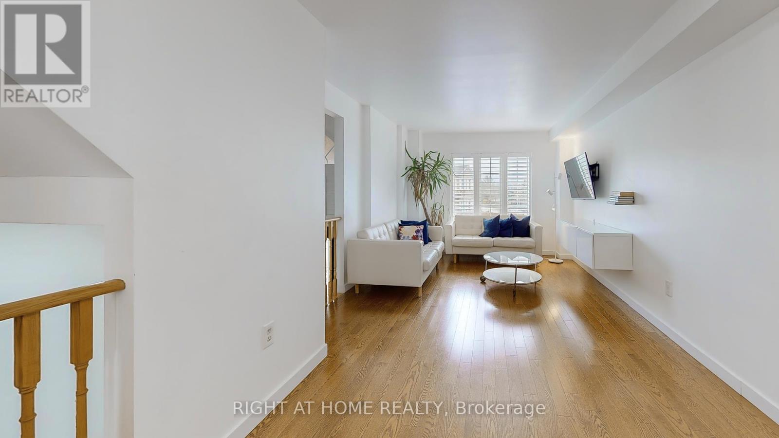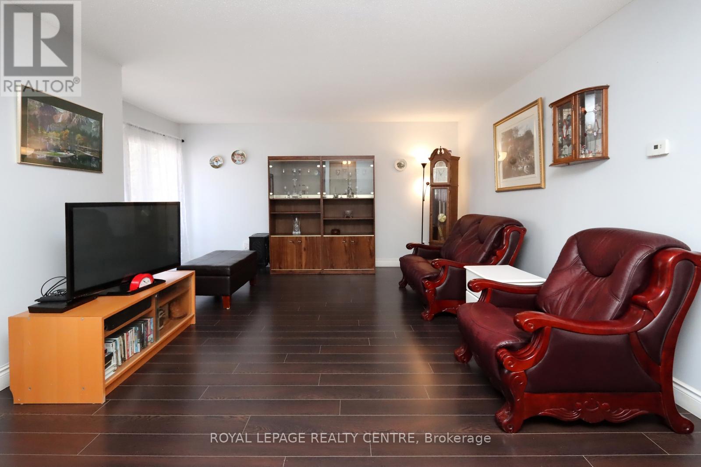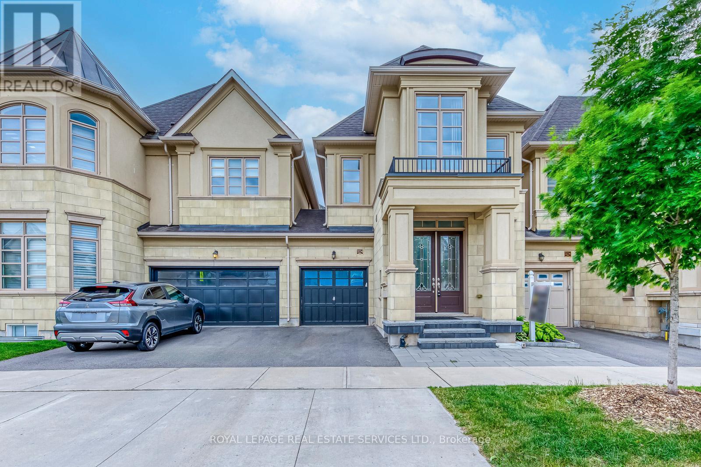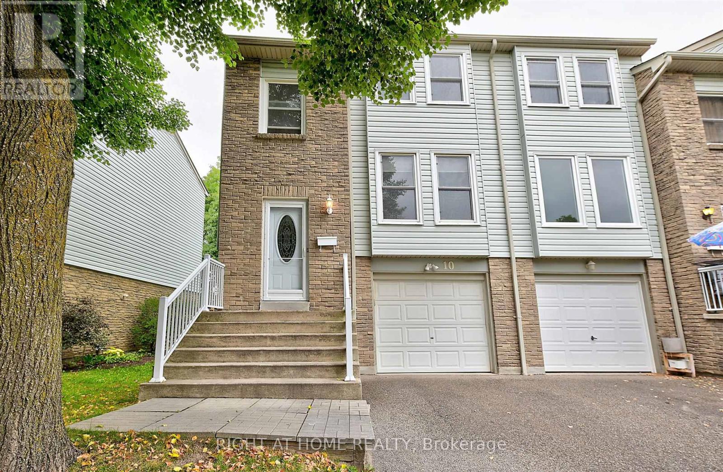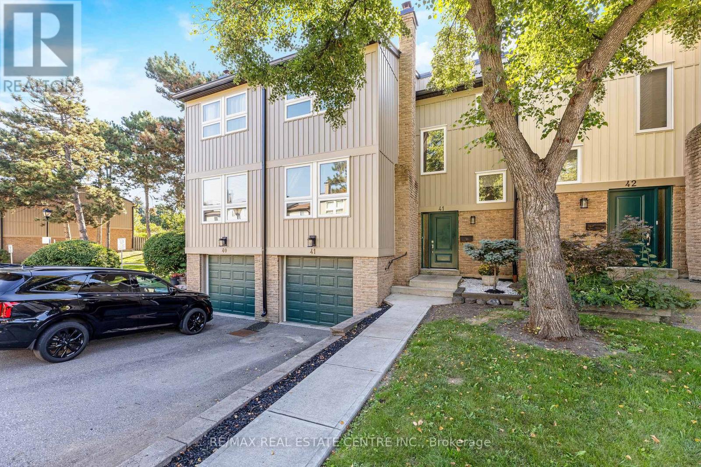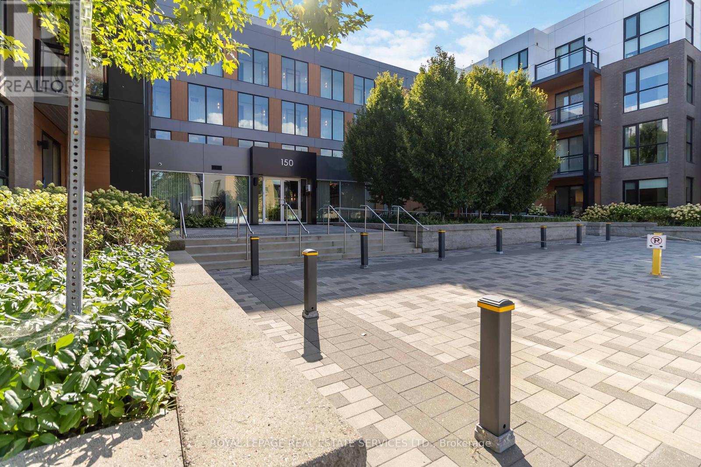- Houseful
- ON
- Mississauga
- Central Erin Mills
- 5253 Bushelgrove Cir
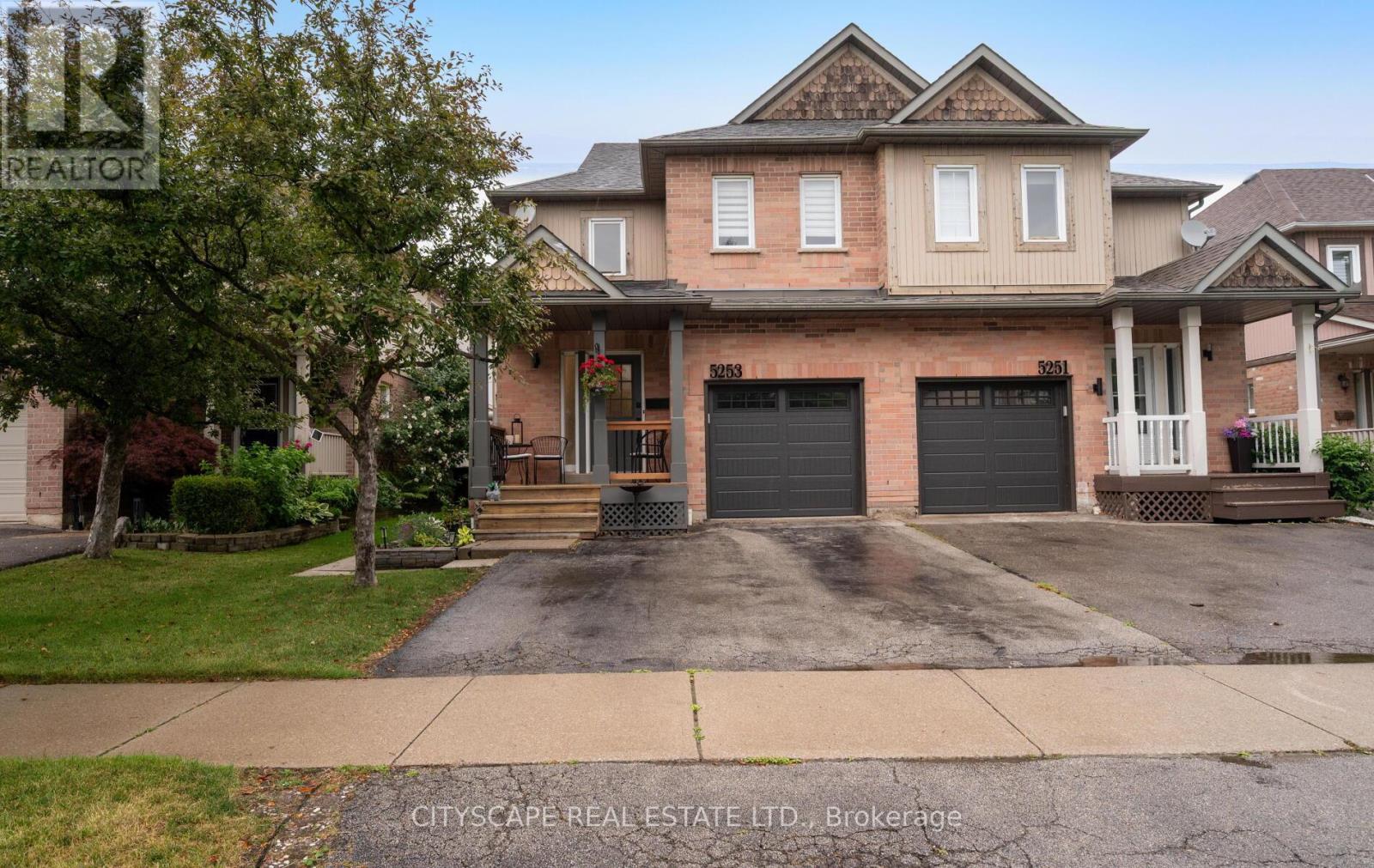
Highlights
Description
- Time on Housefulnew 3 days
- Property typeSingle family
- Neighbourhood
- Median school Score
- Mortgage payment
Meticulously Renovated Home with Income Potential in Prime John Fraser School District! Welcome to this beautifully upgraded home offering approximately 1,900 sq ft of elegant living space plus an additional 900 sq ft professionally finished basement with a separate side entrance perfect for rental income or extended family living. Located in one of Mississauga's most sought-after neighborhoods, this home falls within the top-ranked John Fraser and St. Aloysius Gonzaga school zones. Its just steps to Erin Mills Town Centre, parks, grocery stores, and public transit, with quick access to major highways including 403, 401, 407, and QEW. Inside, you'll find generously sized bedrooms, custom-designed bathrooms with premium fixtures and oversized rain shower heads that offer a spa-like experience, and a luxurious kitchen with quartz countertops and elegant cabinetry. The main floor showcases brand-new hardwood flooring, pot lights throughout, and a sleek staircase with metal pickets. Enjoy the convenience of a dedicated second-floor laundry, while the basement suite features its own private laundry, ensuring full separation and privacy for tenants. This turnkey, income-generating home offers the perfect balance of style, comfort, and location. Whether you're a family looking to settle in a top school district or an investor seeking rental income, this property is a rare find. Don't miss your opportunity to make it yours! (id:63267)
Home overview
- Cooling Central air conditioning
- Heat source Electric
- Heat type Forced air
- Sewer/ septic Sanitary sewer
- # total stories 2
- Fencing Fenced yard
- # parking spaces 3
- Has garage (y/n) Yes
- # full baths 3
- # half baths 1
- # total bathrooms 4.0
- # of above grade bedrooms 4
- Flooring Hardwood, ceramic, porcelain tile, carpeted, laminate
- Has fireplace (y/n) Yes
- Subdivision Central erin mills
- Lot size (acres) 0.0
- Listing # W12373837
- Property sub type Single family residence
- Status Active
- Laundry 2.92m X 2.2m
Level: 2nd - 3rd bedroom 4.02m X 3.2m
Level: 2nd - Primary bedroom 5.7m X 3.9m
Level: 2nd - 2nd bedroom 3.01m X 3.92m
Level: 2nd - Living room 2.9m X 2.9m
Level: Basement - Kitchen 4.1m X 2.6m
Level: Basement - 4th bedroom 3.2m X 3.3m
Level: Basement - Dining room 6.4m X 3.3m
Level: Main - Living room 6.4m X 3.3m
Level: Main - Kitchen 6.4m X 2.6m
Level: Main - Family room 3.73m X 3.35m
Level: Main
- Listing source url Https://www.realtor.ca/real-estate/28798560/5253-bushelgrove-circle-mississauga-central-erin-mills-central-erin-mills
- Listing type identifier Idx

$-2,797
/ Month

