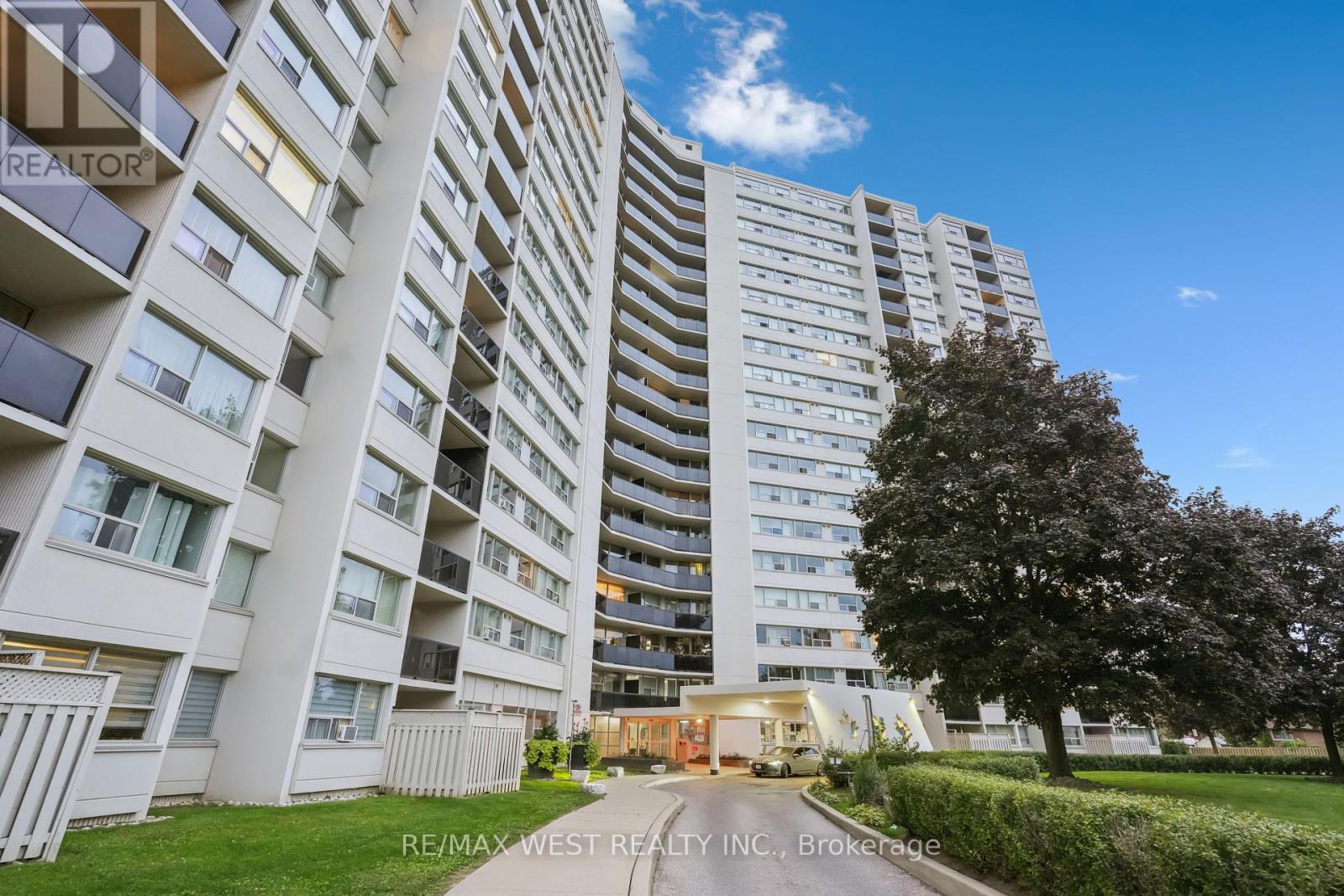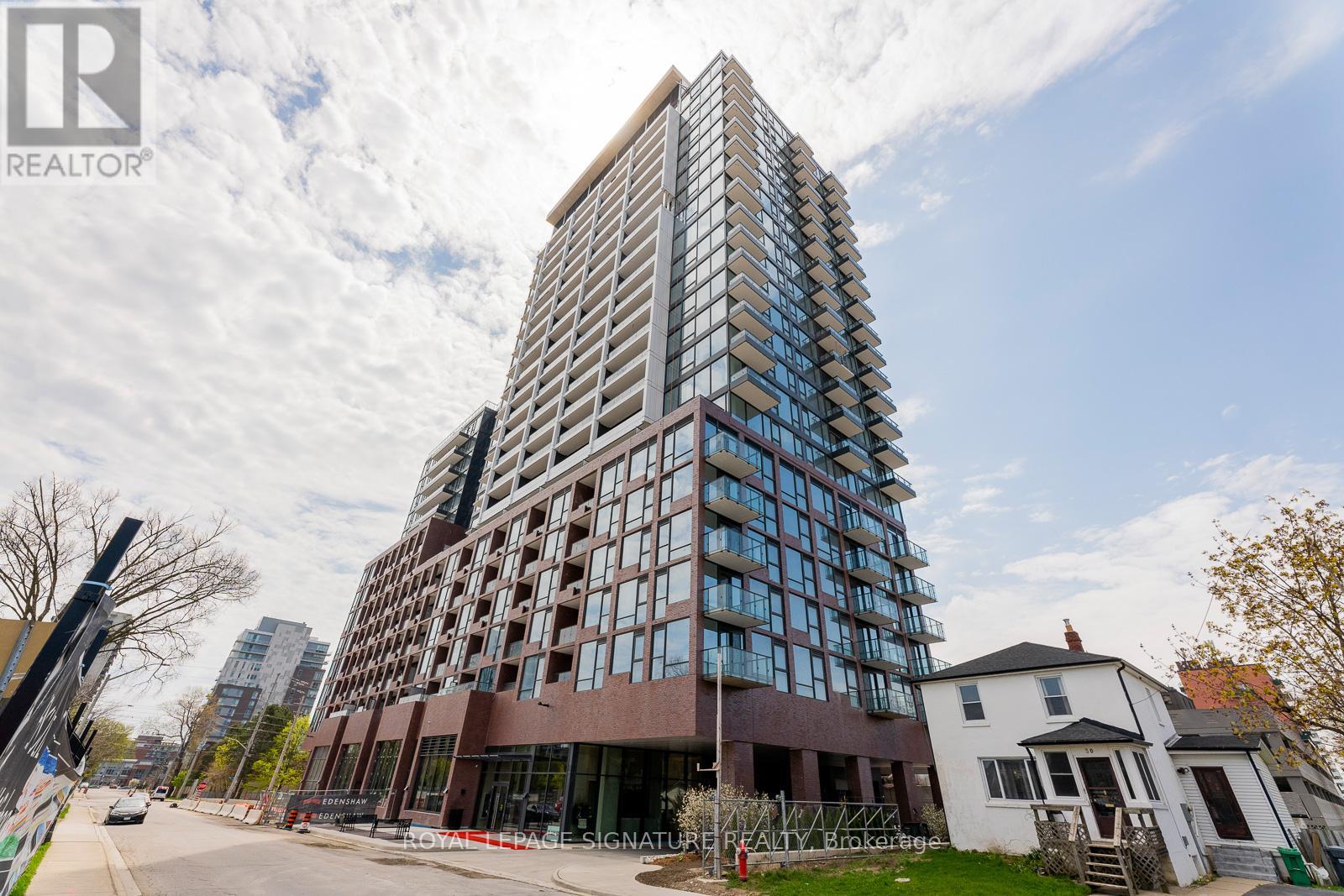- Houseful
- ON
- Mississauga
- Mississauga Valleys
- 1203 530 Lolita Gdns

Highlights
This home is
31%
Time on Houseful
42 Days
School rated
6.9/10
Mississauga
9.14%
Description
- Time on Houseful42 days
- Property typeSingle family
- Neighbourhood
- Median school Score
- Mortgage payment
Bright and spacious condo in the heart of Mississauga featuring over 900 square feet, 3 bedrooms, 1 bathroom, and an open-concept layout. Enjoy an open balcony with unobstructed views of parks, and the Mississauga skyline. All-inclusive maintenance fees cover heat, hydro, water, cable TV, and even internet! Perfectly situated near shopping, steps to transit, parks, minutes to major highways, and all city amenities! This home combines comfort & affordability! Building amenities include: pool, sauna, gym, party room & more! (id:63267)
Home overview
Amenities / Utilities
- Cooling Wall unit
- Heat source Electric
- Heat type Baseboard heaters
- Has pool (y/n) Yes
Exterior
- # parking spaces 1
- Has garage (y/n) Yes
Interior
- # full baths 1
- # total bathrooms 1.0
- # of above grade bedrooms 3
- Flooring Laminate, tile
Location
- Community features Pet restrictions, school bus
- Subdivision Mississauga valleys
Overview
- Lot size (acres) 0.0
- Listing # W12389018
- Property sub type Single family residence
- Status Active
Rooms Information
metric
- Bedroom 2.55m X 3.19m
Level: Main - Living room 5.62m X 3.49m
Level: Main - Kitchen 3.11m X 2.34m
Level: Main - Bedroom 3.3m X 2.7m
Level: Main - Dining room 3m X 2.59m
Level: Main - Bedroom 4.98m X 2.57m
Level: Main
SOA_HOUSEKEEPING_ATTRS
- Listing source url Https://www.realtor.ca/real-estate/28831139/1203-530-lolita-gardens-mississauga-mississauga-valleys-mississauga-valleys
- Listing type identifier Idx
The Home Overview listing data and Property Description above are provided by the Canadian Real Estate Association (CREA). All other information is provided by Houseful and its affiliates.

Lock your rate with RBC pre-approval
Mortgage rate is for illustrative purposes only. Please check RBC.com/mortgages for the current mortgage rates
$-292
/ Month25 Years fixed, 20% down payment, % interest
$895
Maintenance
$
$
$
%
$
%

Schedule a viewing
No obligation or purchase necessary, cancel at any time
Nearby Homes
Real estate & homes for sale nearby












