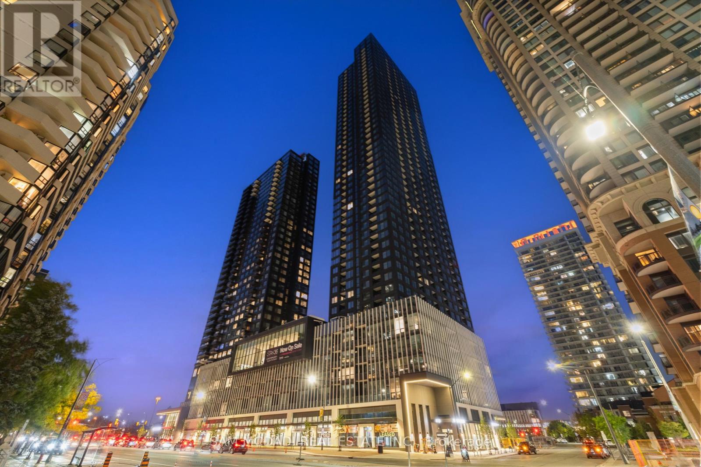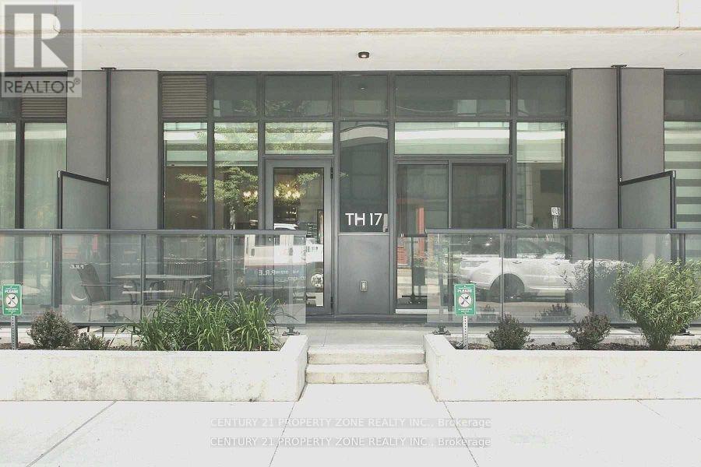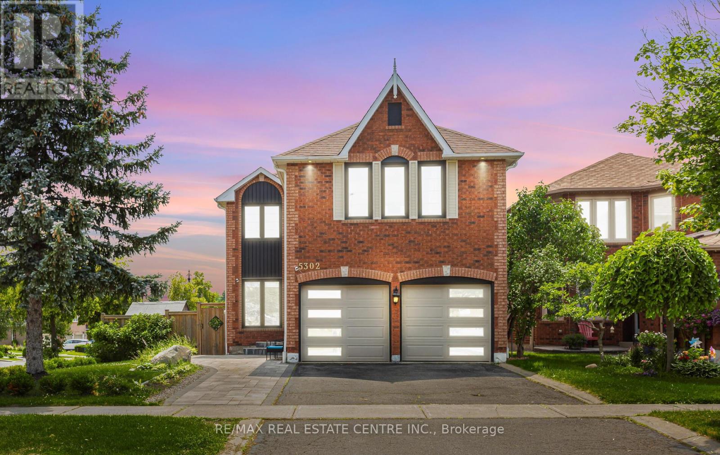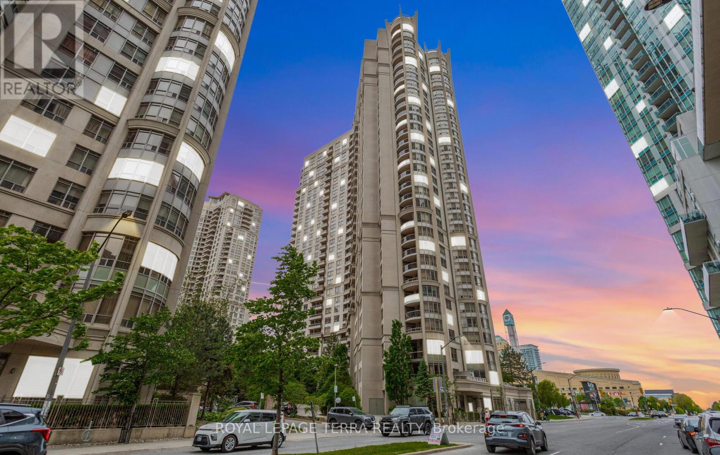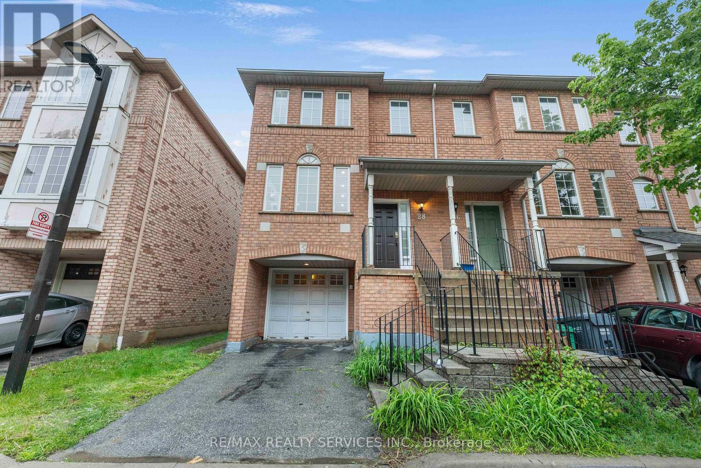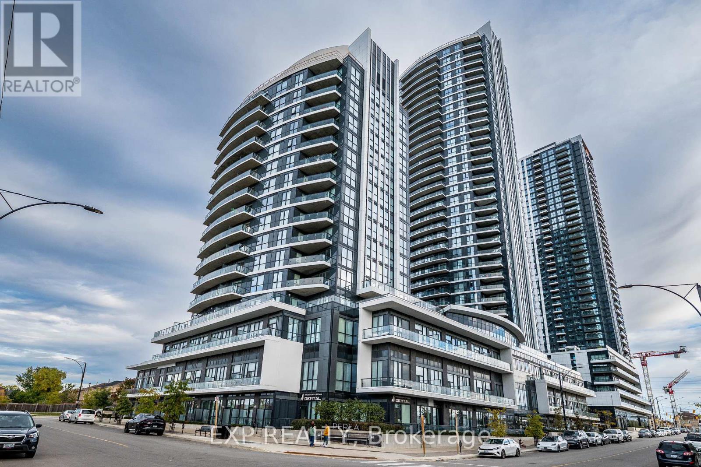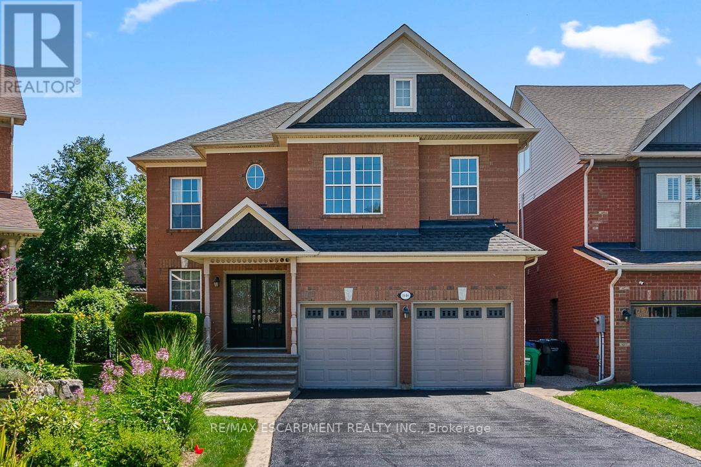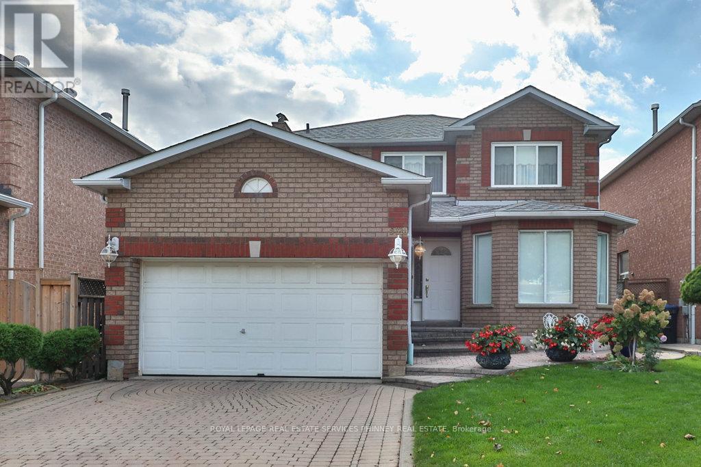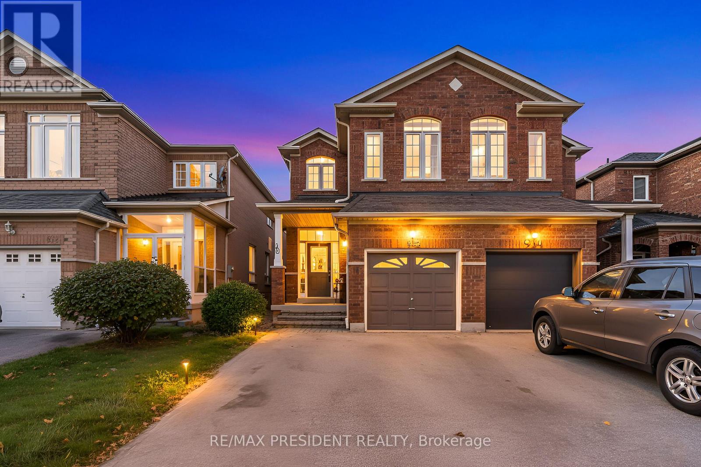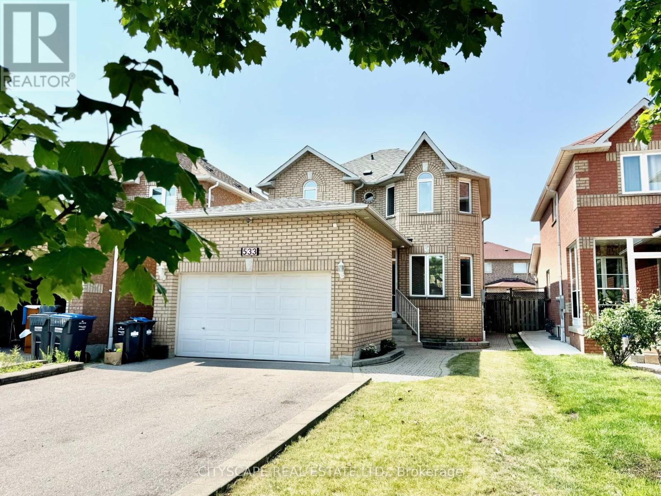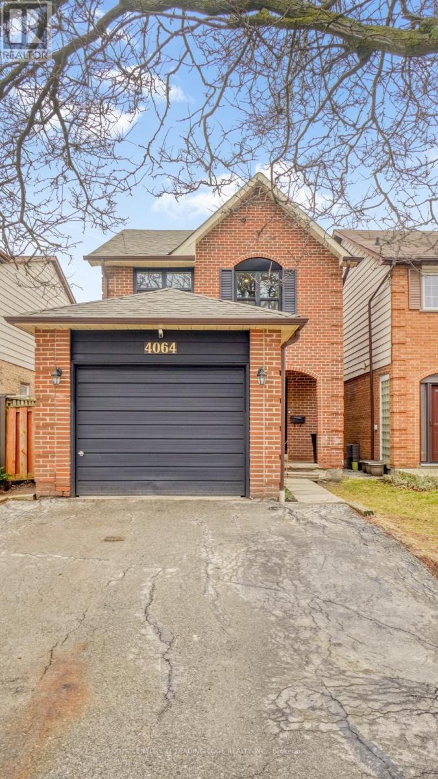- Houseful
- ON
- Mississauga
- Hurontario
- 5310 Shackleton Way
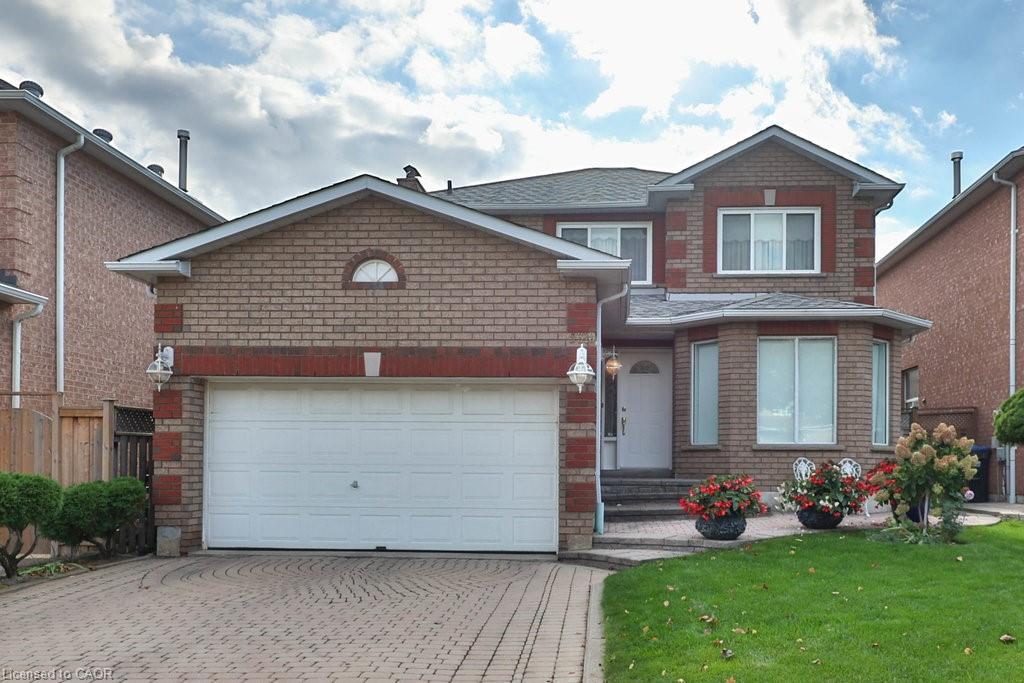
5310 Shackleton Way
5310 Shackleton Way
Highlights
Description
- Home value ($/Sqft)$604/Sqft
- Time on Housefulnew 12 hours
- Property typeResidential
- StyleTwo story
- Neighbourhood
- Median school Score
- Year built1993
- Garage spaces2
- Mortgage payment
Charming & Spacious Family Home in ‘East Credit’, minutes to Square One/403/401 and the extensive community of top schools, shopping and performances and with local park land nearby for family enjoyment. First time on the Market, this home shows pride of ownership. This 2- storey detached home, offered by the original owner, was a 4 Bedroom plan converted to a 3 bedroom w adjacent sitting area off the Principal bedroom that can be used as an office, reading nook, or can be easily converted back w/ one wall and entrance beside 3rd bedroom. The main floor boasts a warm and inviting family room with woodburning fireplace w marble surround. The generous separate living and dining room is great for entertaining, and a bright kitchen featuring granite countertops with a breakfast area that walks out to a beautifully landscaped garden with 113 ft deep lot -perfect for relaxing, entertaining, or enjoying your morning coffee. Immaculately cared for and move-in ready, while offering endless potential to make it your own. This is a rare opportunity to own a home in one of Mississauga’s most convenient and family-friendly communities. Don't miss your chance to make this house your family's dream home!
Home overview
- Cooling Central air
- Heat type Forced air
- Pets allowed (y/n) No
- Sewer/ septic Sewer (municipal)
- Construction materials Brick veneer
- Foundation Concrete perimeter
- Roof Asphalt shing
- Exterior features Landscaped
- # garage spaces 2
- # parking spaces 6
- Has garage (y/n) Yes
- Parking desc Attached garage, garage door opener
- # full baths 2
- # half baths 1
- # total bathrooms 3.0
- # of above grade bedrooms 4
- # of rooms 12
- Appliances Water heater, dishwasher, dryer, microwave, range hood, stove, washer
- Has fireplace (y/n) Yes
- Laundry information Main level
- Interior features Built-in appliances
- County Peel
- Area Ms - mississauga
- Water source Municipal
- Zoning description R3-1407
- Directions Nonmem
- Lot desc Urban, rectangular, highway access, hospital, landscaped, park, place of worship, public transit, rec./community centre, schools, shopping nearby
- Lot dimensions 39.37 x 113.19
- Approx lot size (range) 0 - 0.5
- Basement information Full, unfinished
- Building size 1987
- Mls® # 40777774
- Property sub type Single family residence
- Status Active
- Tax year 2025
- Bathroom Second
Level: 2nd - Bedroom Second
Level: 2nd - Bathroom Second
Level: 2nd - Primary bedroom Second
Level: 2nd - Bedroom Second
Level: 2nd - Bedroom Currently combined with the primary to create an oversized sitting area.
Level: 2nd - Breakfast room Main
Level: Main - Bathroom Main
Level: Main - Family room Main
Level: Main - Kitchen Main
Level: Main - Dining room Main
Level: Main - Living room Main
Level: Main
- Listing type identifier Idx

$-3,200
/ Month

