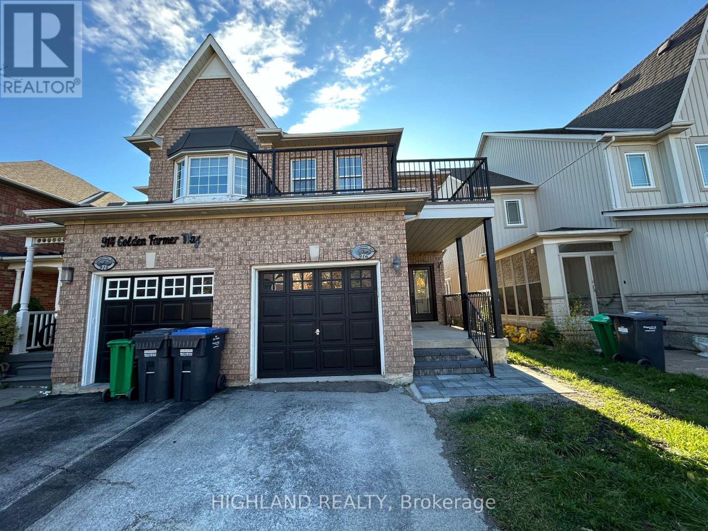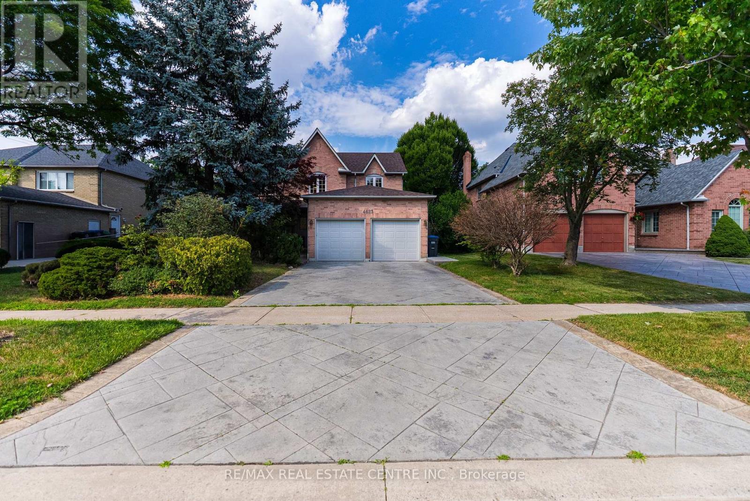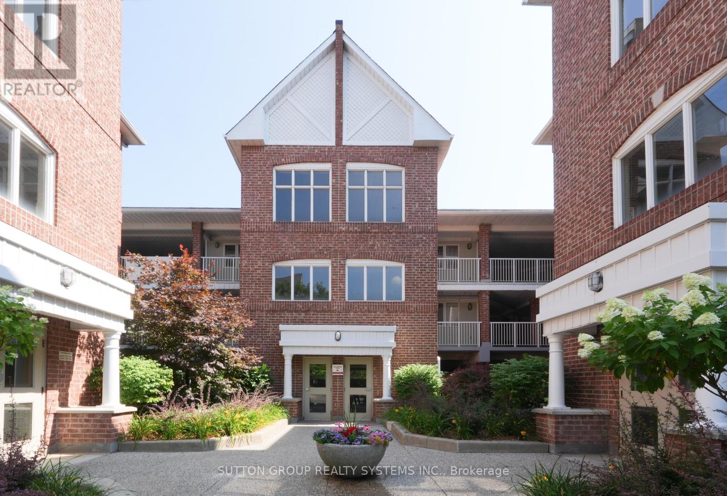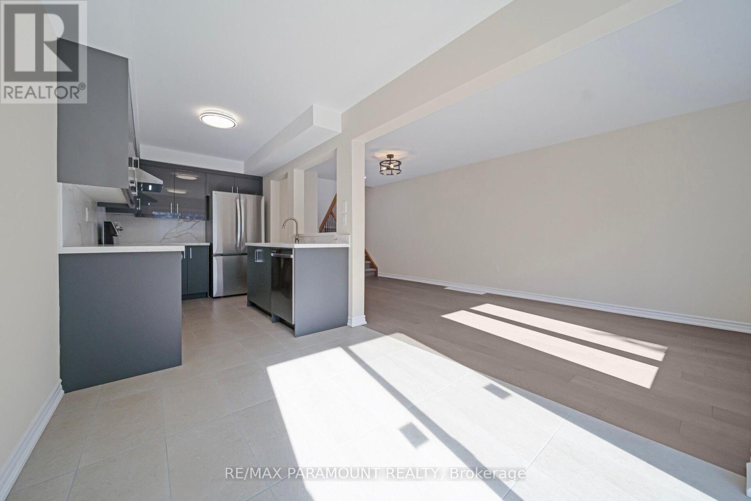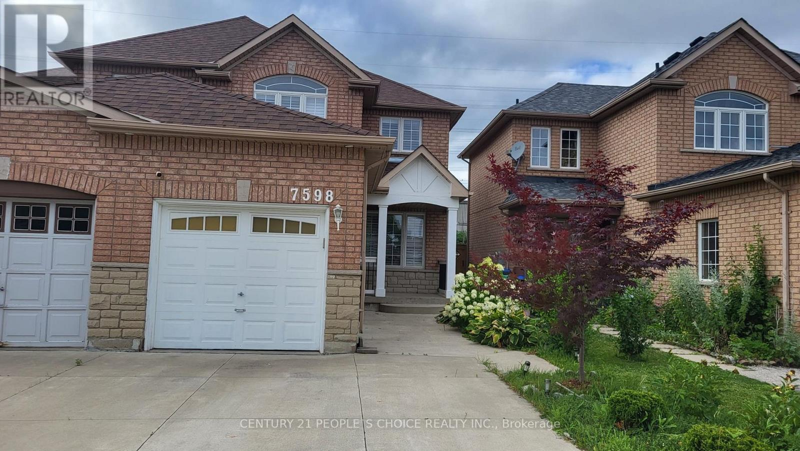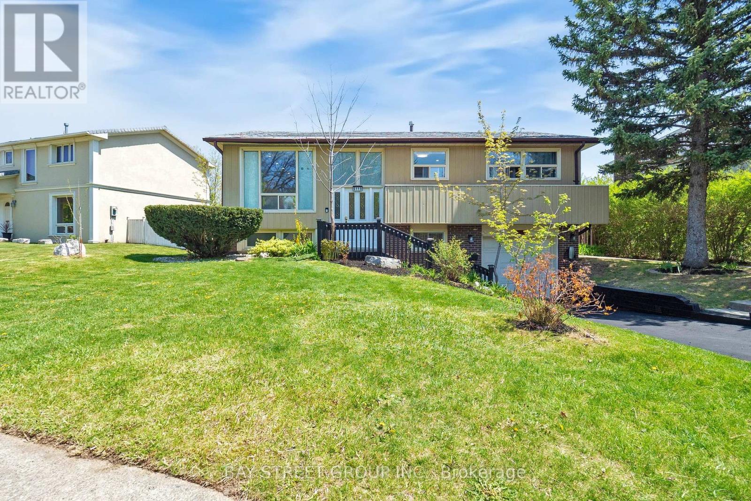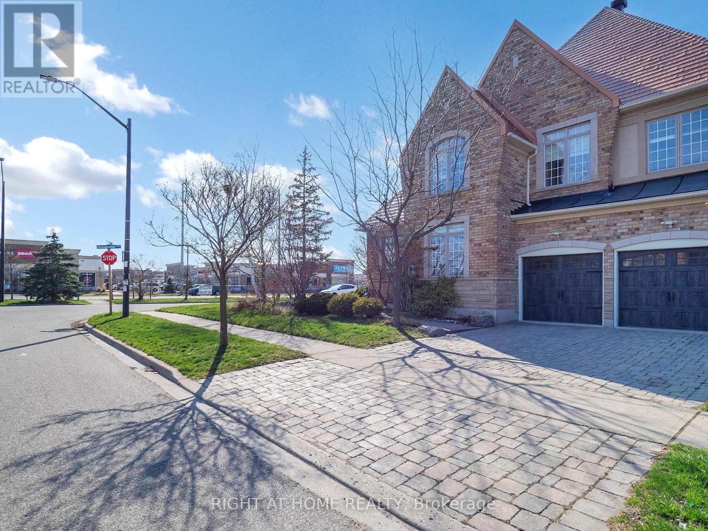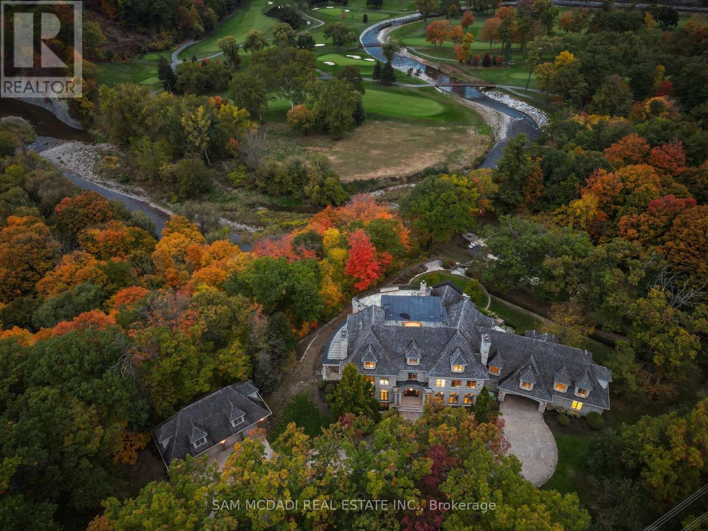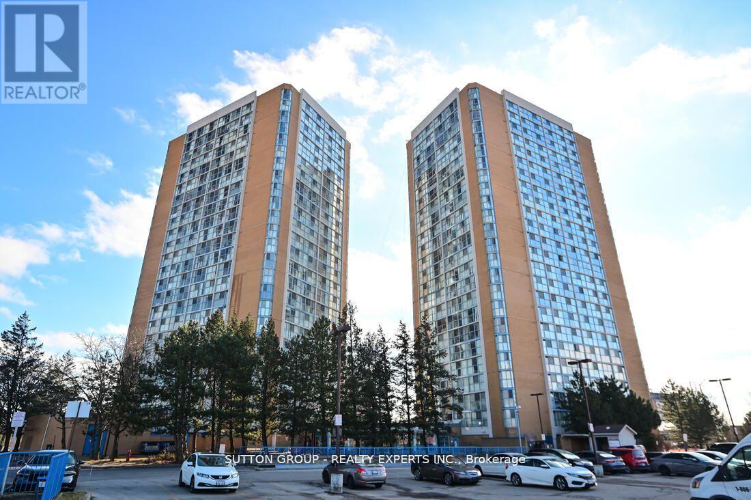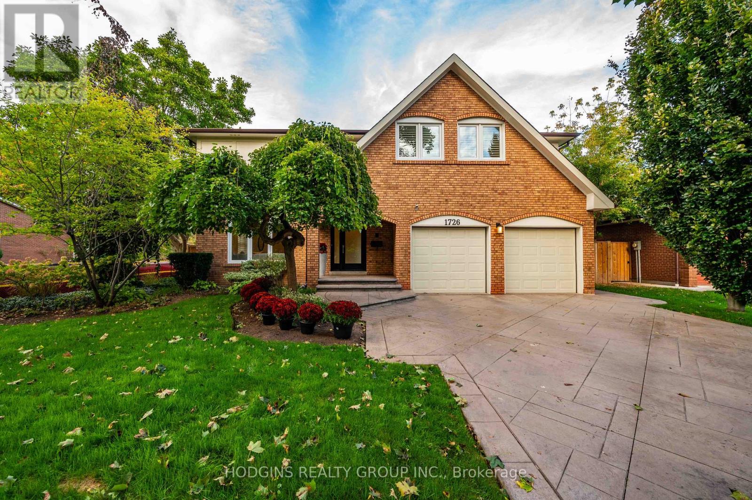- Houseful
- ON
- Mississauga
- Central Erin Mills
- 5368 Vail Ct
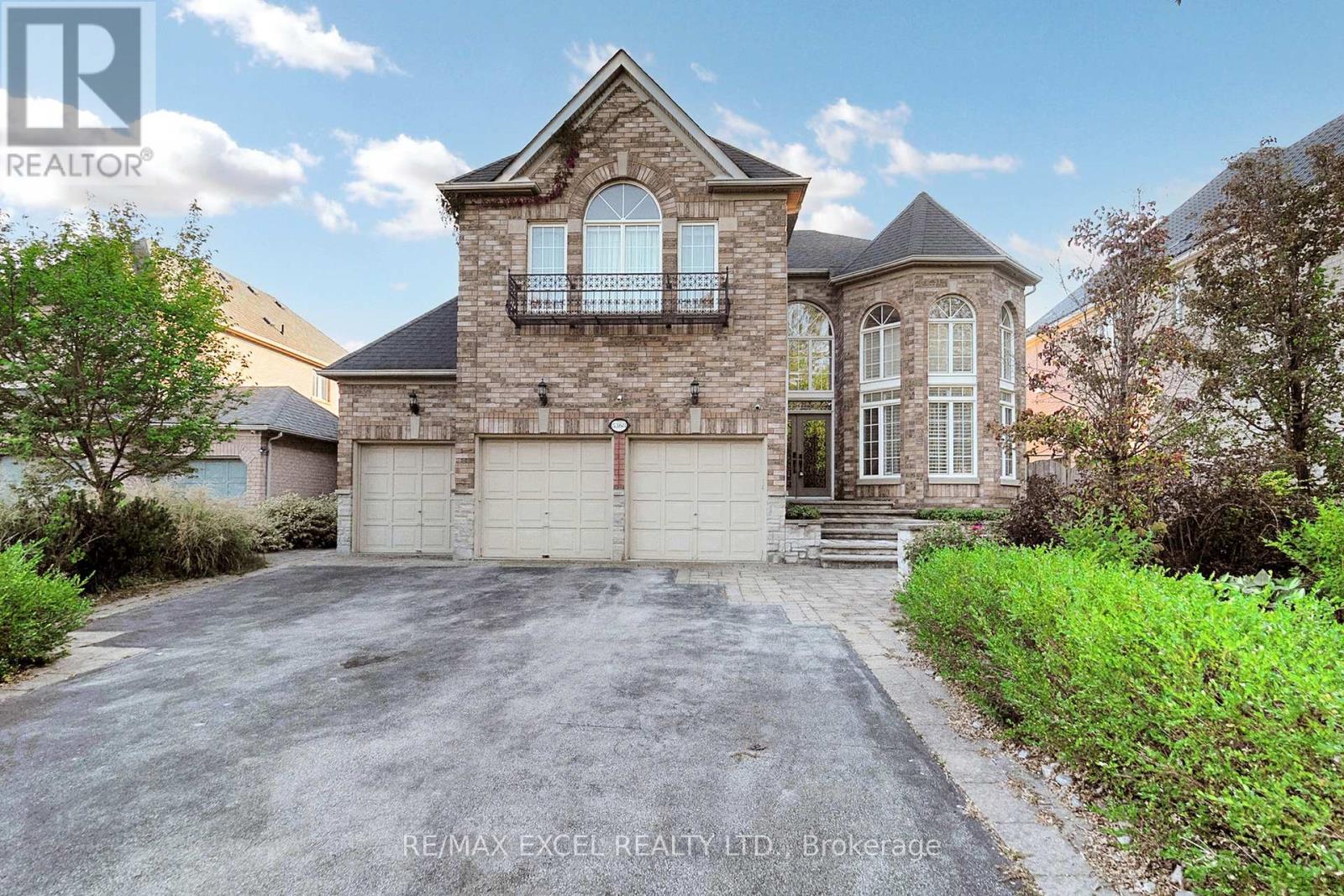
Highlights
Description
- Time on Houseful46 days
- Property typeSingle family
- Neighbourhood
- Median school Score
- Mortgage payment
Nestled on a quiet court, this exceptional 4-bedroom residence offers the perfect balance of luxury and convenience. Designed with two primary suites, the home provides both comfort and flexibility for family and guests. The soaring 17-foot living room ceilings, hardwood floors throughout, and recessed lighting create an open and inviting atmosphere, while a private main-floor office makes working or studying from home a breeze.Outdoors, the serene backyard features a sparkling swimming pool and an outdoor hot tub, making it the ultimate retreat for relaxation or entertaining. A 3-car garage and an extended driveway with no sidewalk provide generous parking and a clean, elegant curb appeal.Located just steps from a park and scenic trail, and only minutes from shopping centers, hospitals, schools, and diverse dining options, this home combines peaceful living with unmatched accessibility. Truly a rare opportunity to own a property that delivers both lifestyle and convenience. (id:63267)
Home overview
- Cooling Central air conditioning
- Heat source Natural gas
- Heat type Forced air
- Has pool (y/n) Yes
- Sewer/ septic Sanitary sewer
- # total stories 2
- # parking spaces 9
- Has garage (y/n) Yes
- # full baths 4
- # half baths 1
- # total bathrooms 5.0
- # of above grade bedrooms 5
- Flooring Hardwood, laminate, ceramic
- Community features Community centre
- Subdivision Central erin mills
- Directions 1997139
- Lot size (acres) 0.0
- Listing # W12407327
- Property sub type Single family residence
- Status Active
- 3rd bedroom 4.45m X 4.17m
Level: 2nd - Primary bedroom 10.1m X 5.38m
Level: 2nd - 4th bedroom 4.27m X 3.4m
Level: 2nd - 2nd bedroom 4.57m X 3.89m
Level: 2nd - 5th bedroom 5.08m X 4.04m
Level: Lower - Recreational room / games room 8m X 11.58m
Level: Lower - Dining room 4.32m X 3.58m
Level: Main - Living room 5.41m X 3.45m
Level: Main - Eating area 5.74m X 3.71m
Level: Main - Family room 6.01m X 3.48m
Level: Main - Office 3.96m X 3.91m
Level: Main - Kitchen 3.89m X 3.63m
Level: Main
- Listing source url Https://www.realtor.ca/real-estate/28870974/5368-vail-court-mississauga-central-erin-mills-central-erin-mills
- Listing type identifier Idx

$-7,109
/ Month

