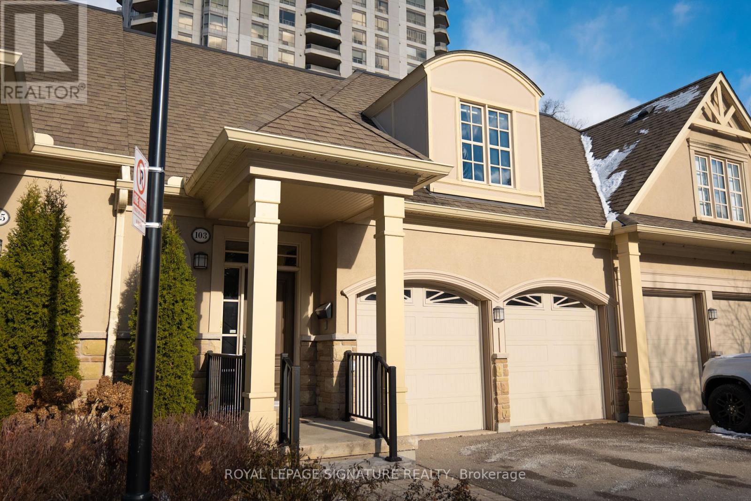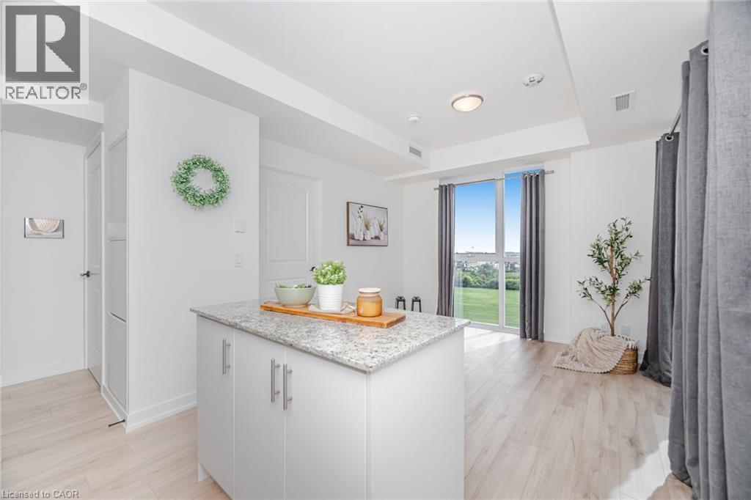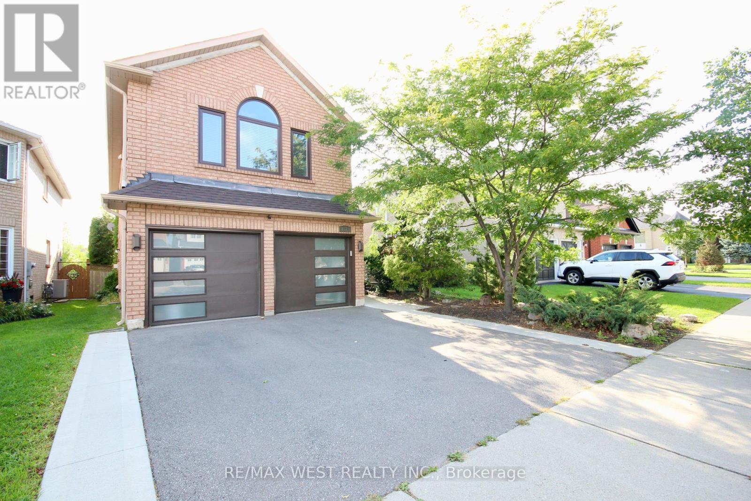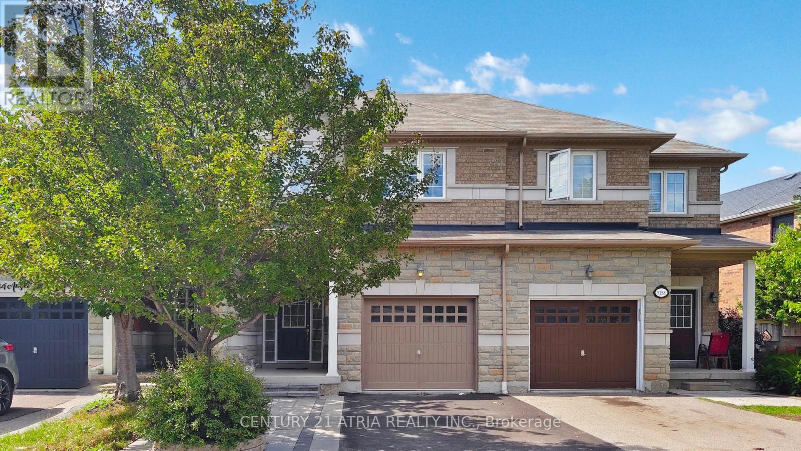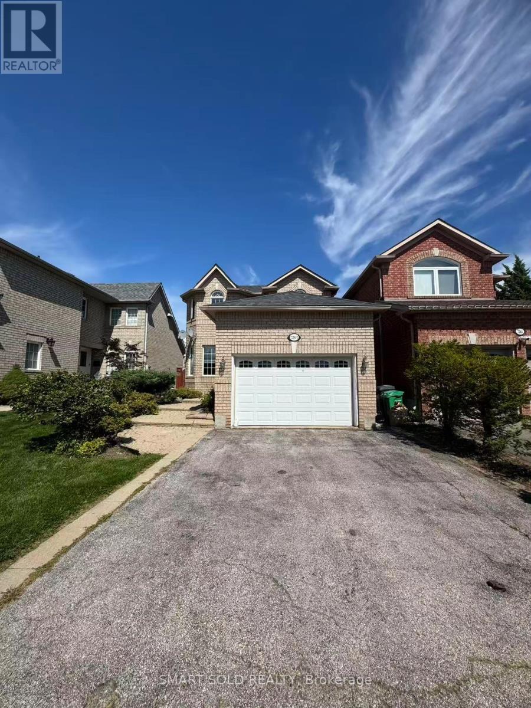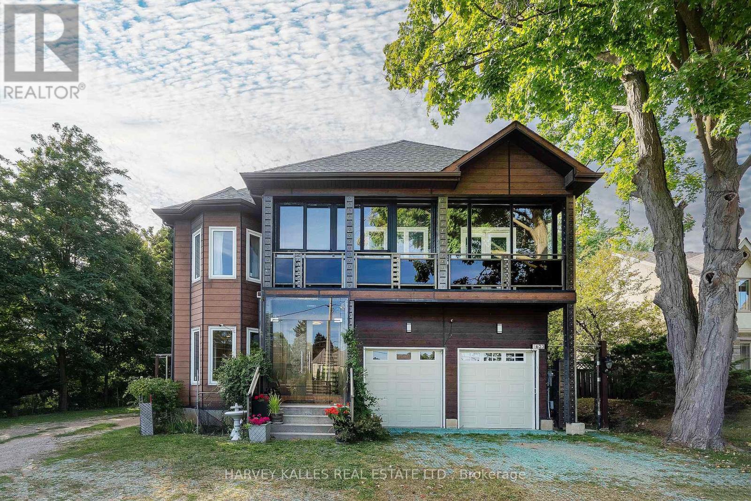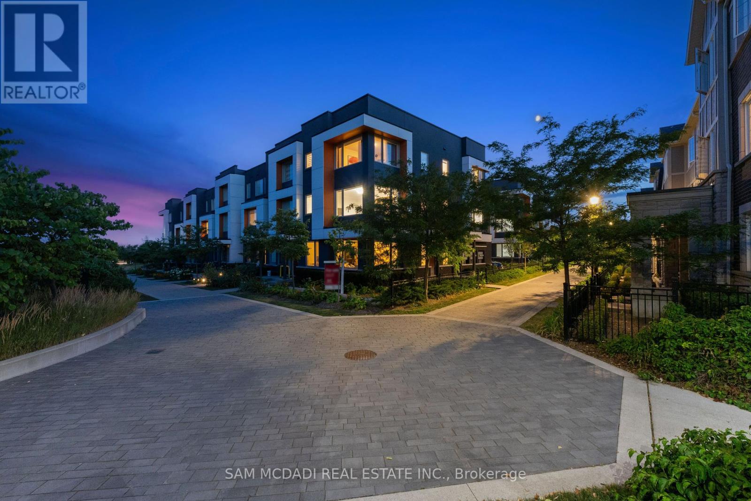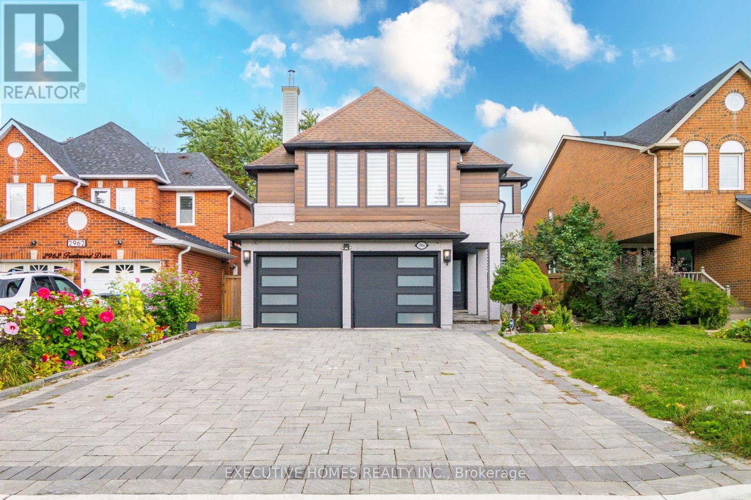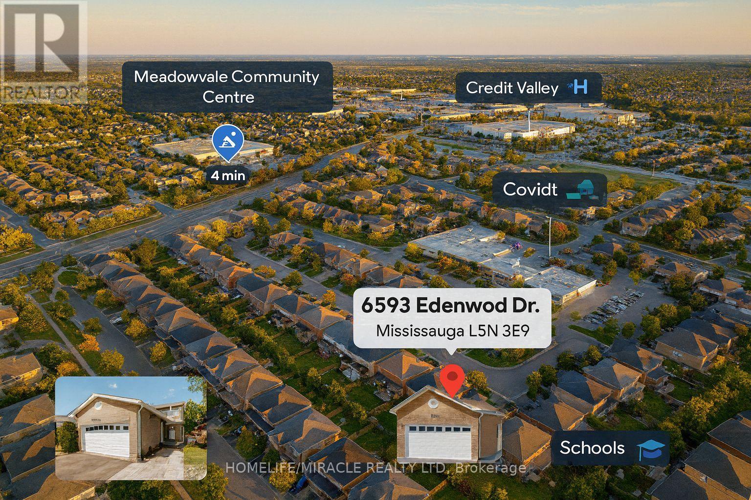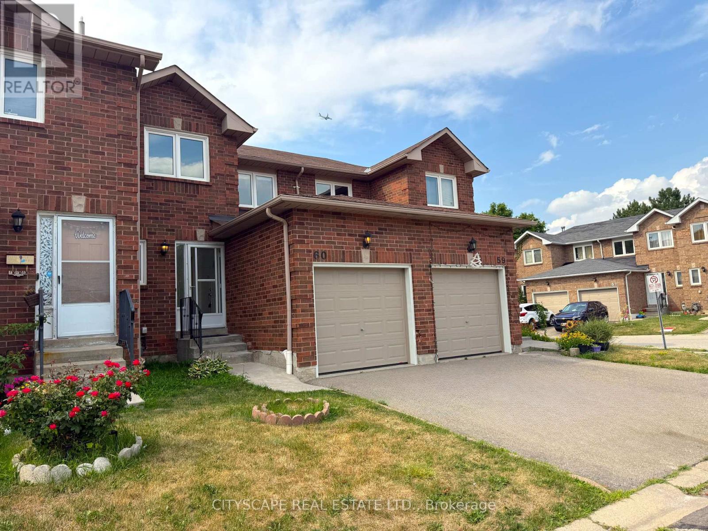- Houseful
- ON
- Mississauga
- Churchill Meadows
- 5370 Mallory Rd

Highlights
Description
- Time on Housefulnew 27 hours
- Property typeSingle family
- Neighbourhood
- Median school Score
- Mortgage payment
Welcome to this spacious 4 Bed 4 Bath detached home located in the desirable Churchill Meadows community. Boasting around 2750 Sq ft Plus Unspoiled Basement, this move-in ready property features a modern open-concept kitchen, formal living and dining areas, and a cozy family room with a gas fireplace. Spacious And Spotless !! Upgrades Galore !! $$ Spent On Upgrades ! A Definite Must See !! Located In The Sought After Neighbourhood Churchill Meadows, 3 Full Baths On Upper Level, * *, Extensive Landscaping., Hardwood, Granite Counter Tops Throughout, Maple Cabinets, 9 Ft Ceilings, Extended Kitchen Cabinets & Breakfast Bar, Oversized Master W/ 5 Pc Ensuite., Oak Staircase, Freshly Painted, Appliances 2019, All California Shutters 2022, Roof 2022,Backyard & Porch 2022, Spacious Foy. Steps To Schools. Very Prestigious House In A Very Demand Area In Churchill Meadows. (id:63267)
Home overview
- Cooling Central air conditioning
- Heat source Natural gas
- Heat type Forced air
- Sewer/ septic Sanitary sewer
- # total stories 2
- # parking spaces 6
- Has garage (y/n) Yes
- # full baths 3
- # half baths 1
- # total bathrooms 4.0
- # of above grade bedrooms 4
- Flooring Ceramic, hardwood
- Community features Community centre
- Subdivision Churchill meadows
- Directions 2079522
- Lot size (acres) 0.0
- Listing # W12285769
- Property sub type Single family residence
- Status Active
- Study 2.9m X 2.5m
Level: 2nd - 3rd bedroom 3.16m X 4.26m
Level: 2nd - 2nd bedroom 4.54m X 3.07m
Level: 2nd - Primary bedroom 5.66m X 3.78m
Level: 2nd - 4th bedroom 3.16m X 4.08m
Level: 2nd - Laundry 2.8m X 2.4m
Level: Main - Family room 5.5m X 3.47m
Level: Main - Kitchen 3.49m X 4.69m
Level: Main - Living room 3.6m X 6.4m
Level: Main - Dining room 3.6m X 6.4m
Level: Main
- Listing source url Https://www.realtor.ca/real-estate/28607429/5370-mallory-road-mississauga-churchill-meadows-churchill-meadows
- Listing type identifier Idx

$-3,997
/ Month

