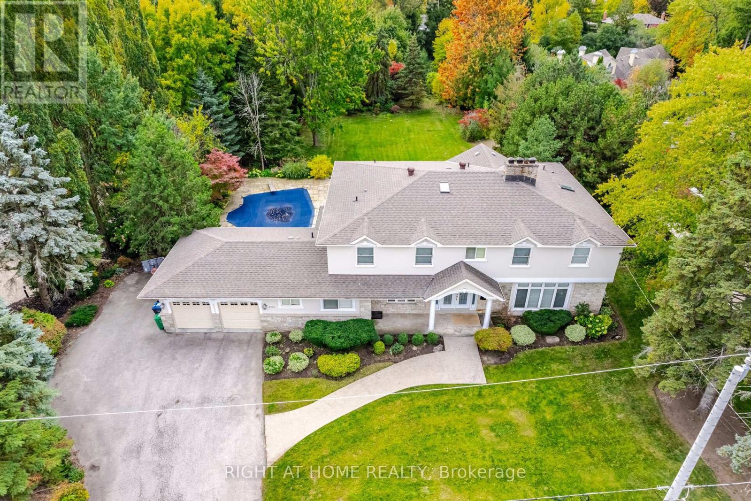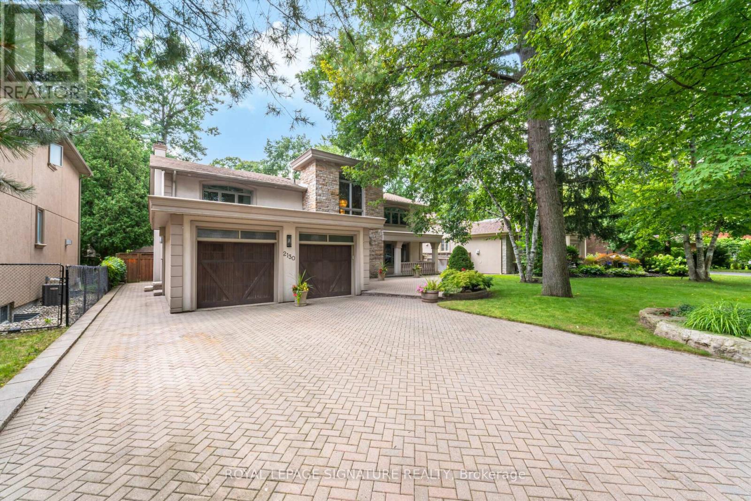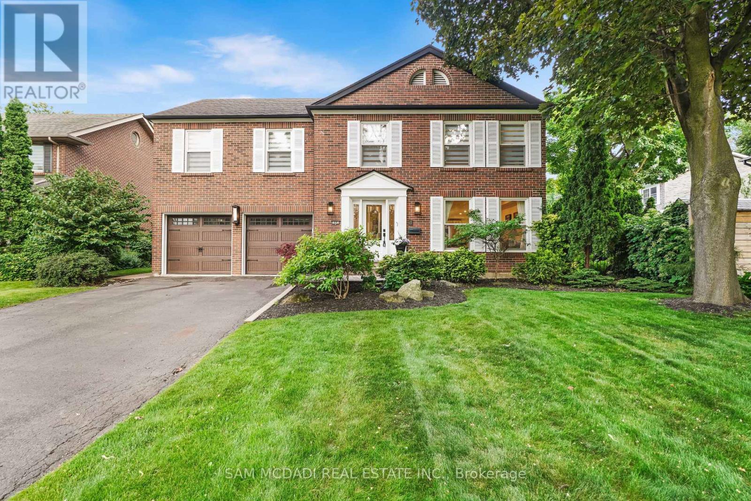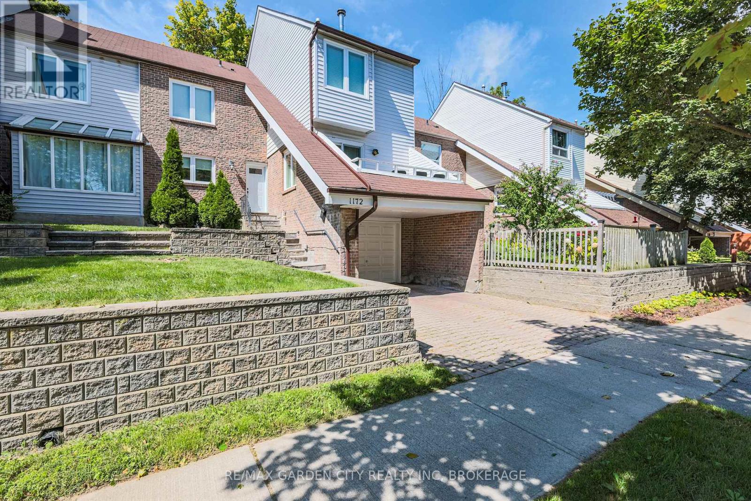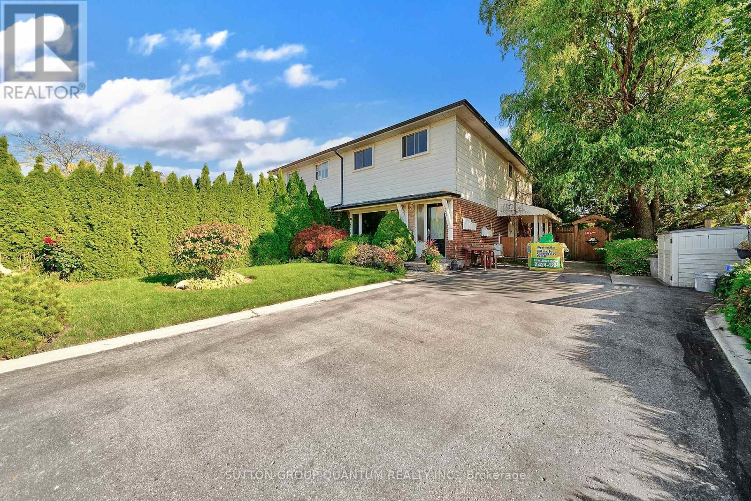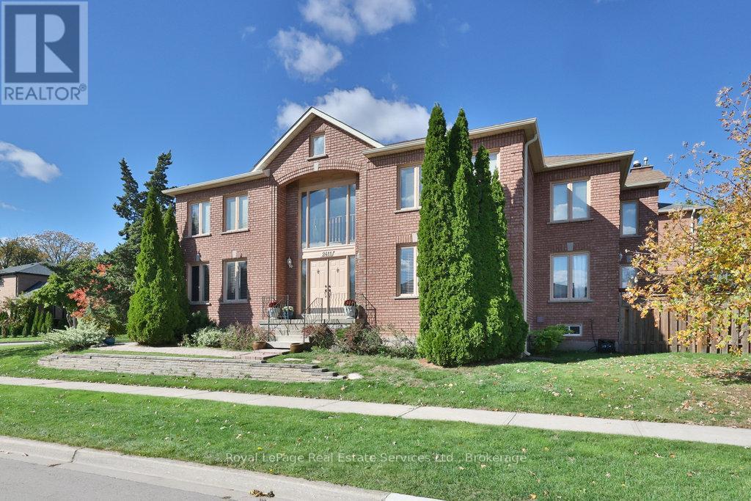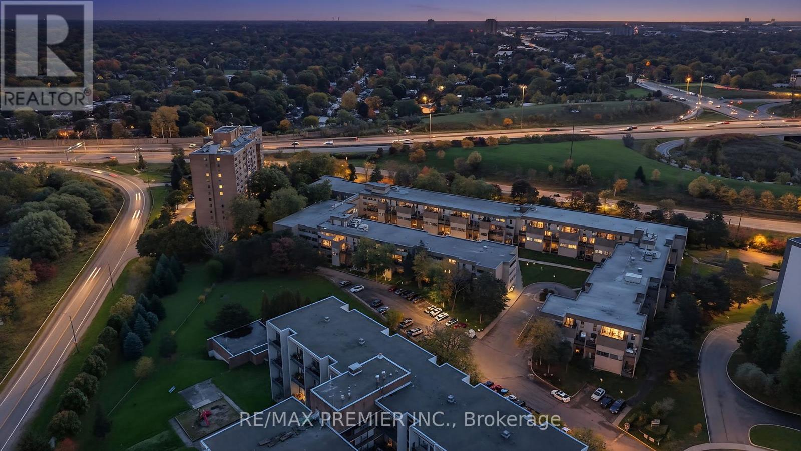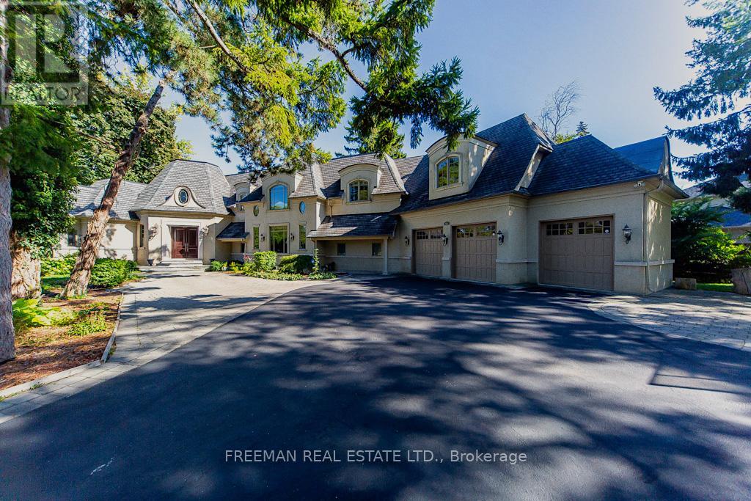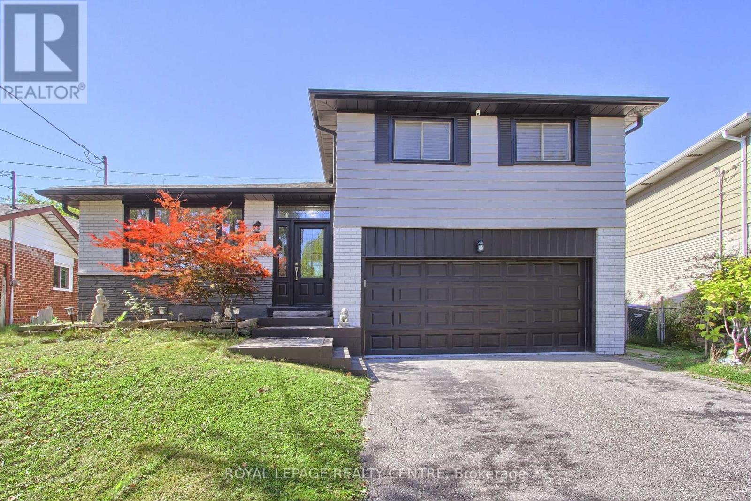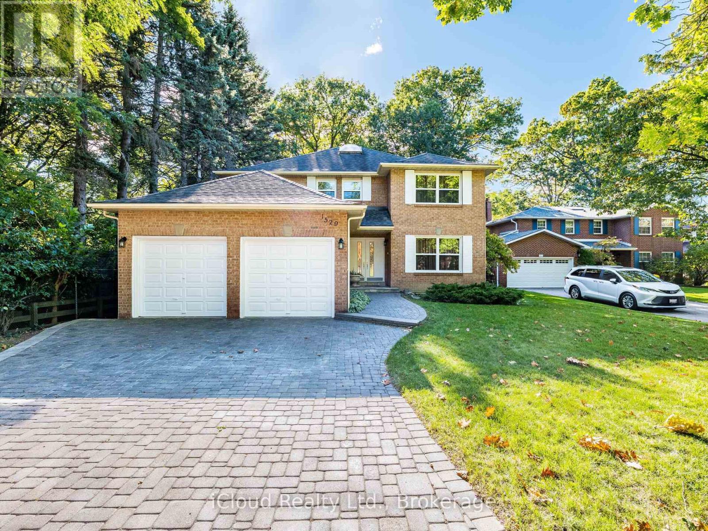- Houseful
- ON
- Mississauga
- Clarkson
- 540 Bob O Link Rd

Highlights
Description
- Time on Housefulnew 7 hours
- Property typeSingle family
- Neighbourhood
- Median school Score
- Mortgage payment
Meticulously designed on a sprawling 100' x 180' lot in the renowned Rattray Park Estates, this modern palatial beauty has been crafted with the utmost attention to detail. The well-manicured grounds encircle this home, offering 9,300 square feet of total living space with natural light radiating through expansive windows and skylights. The open-concept floor plan features prodigious living areas with soaring ceiling heights, enhanced by surround sound, illuminated LED lighting, hardwood and porcelain floors, and a Cambridge elevator accessible on all levels. Step into your gourmet kitchen, designed with a large centre island, honed porcelain counters, high-end appliances, and a butlers servery station with a walk-in pantry. The elegant family room is anchored by a striking porcelain gas fireplace that draws the eye upward, adding a sophisticated and intriguing touch. The main floor primary suite includes a luxurious five-piece ensuite with heated floors, a large walk-in closet, and a walk-out to your private patio. Upstairs, four well-appointed bedrooms each feature walk-in closets and private ensuites. This remarkable smart home also boasts: a dedicated office, a nanny and guest suite, a three-tier theatre, radiant heated floors in the basement, a second kitchen, a Control4 security system, a 400-amp electrical panel, a hot tub, multiple balconies, a twelve-car driveway, and more. The beautifully landscaped backyard is pool-sized, offering endless possibilities for outdoor living and entertaining! (id:63267)
Home overview
- Cooling Central air conditioning
- Sewer/ septic Sanitary sewer
- # total stories 2
- Fencing Fenced yard
- # parking spaces 14
- Has garage (y/n) Yes
- # full baths 9
- # half baths 1
- # total bathrooms 10.0
- # of above grade bedrooms 7
- Flooring Vinyl, hardwood
- Subdivision Clarkson
- Lot desc Landscaped
- Lot size (acres) 0.0
- Listing # W12475197
- Property sub type Single family residence
- Status Active
- 2nd bedroom 6.86m X 4.43m
Level: 2nd - 4th bedroom 5.82m X 5.1m
Level: 2nd - 3rd bedroom 6.35m X 5.04m
Level: 2nd - 5th bedroom 4.11m X 4.13m
Level: 2nd - Exercise room 6.34m X 8.41m
Level: Basement - Recreational room / games room 6.76m X 17.42m
Level: Basement - Living room 5.05m X 4.32m
Level: Main - Family room 5.48m X 6.48m
Level: Main - Dining room 5.11m X 4.15m
Level: Main - Kitchen 5.84m X 5.32m
Level: Main - Primary bedroom 5.33m X 4.92m
Level: Main - Office 3.37m X 4.12m
Level: Main
- Listing source url Https://www.realtor.ca/real-estate/29017881/540-bob-o-link-road-mississauga-clarkson-clarkson
- Listing type identifier Idx


