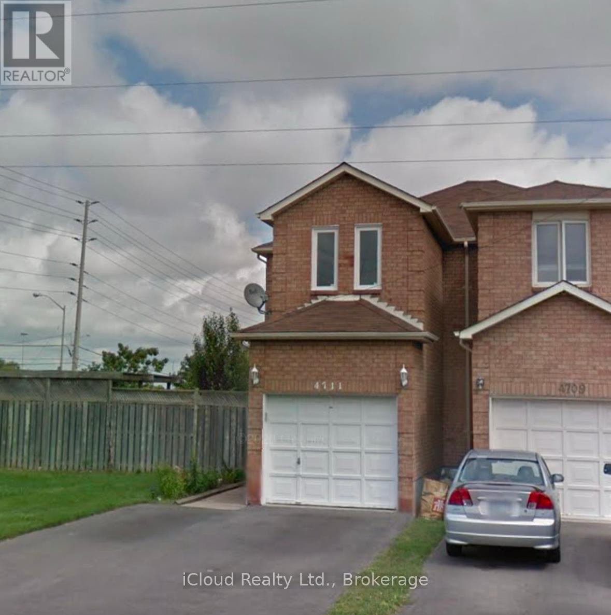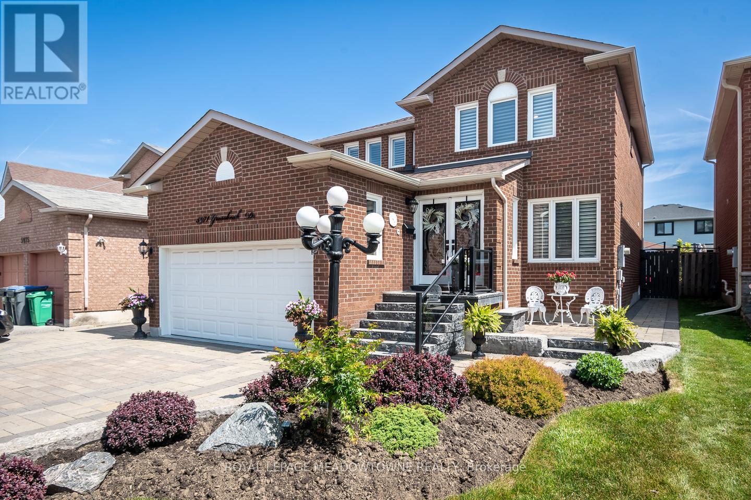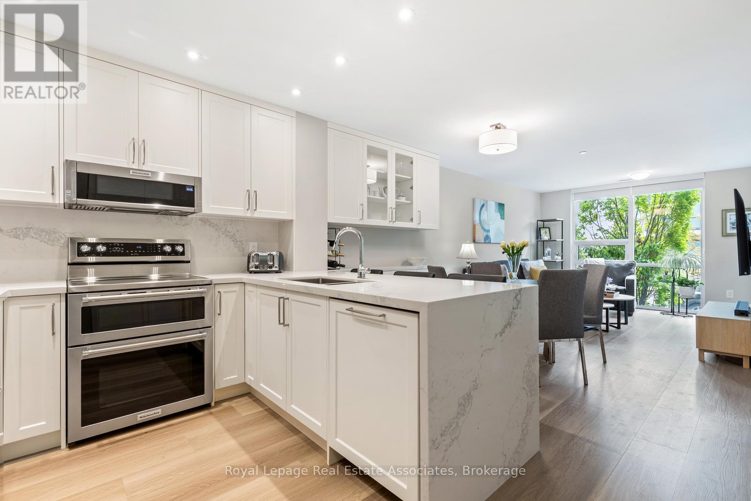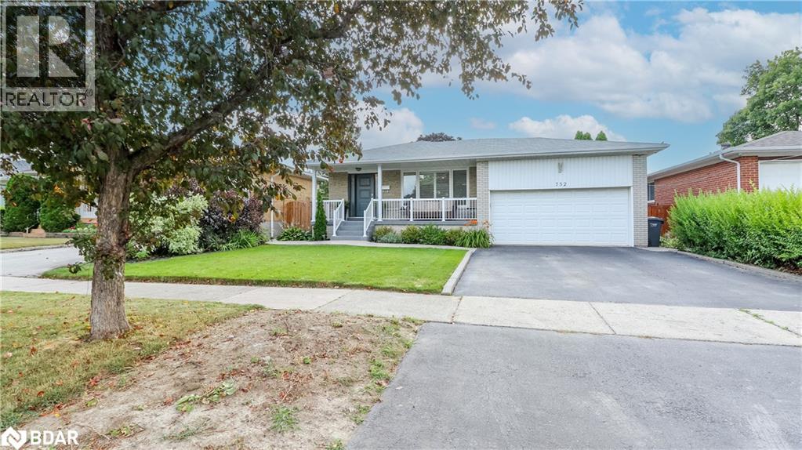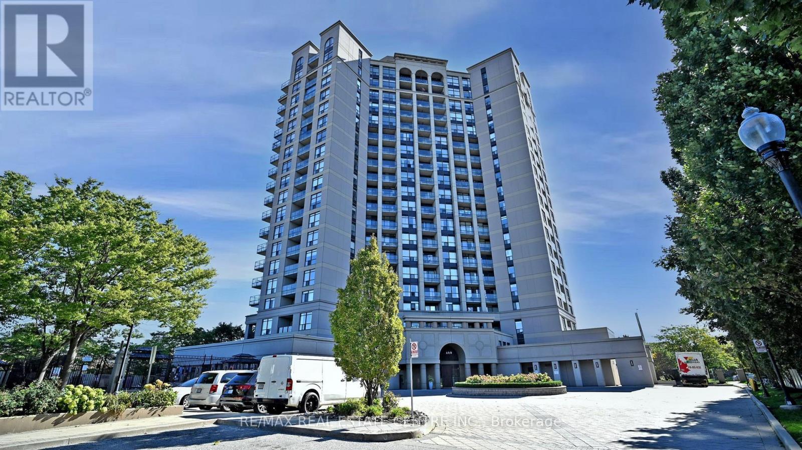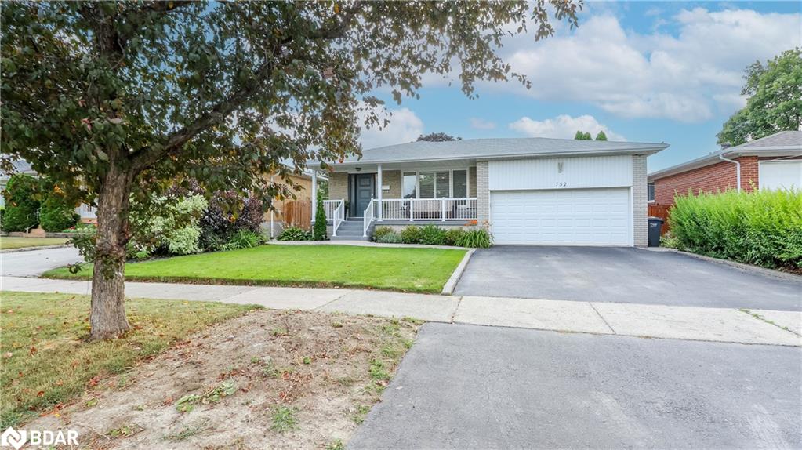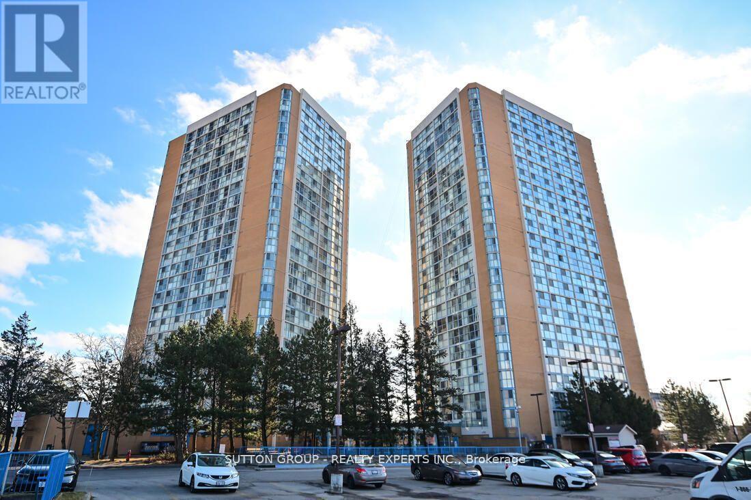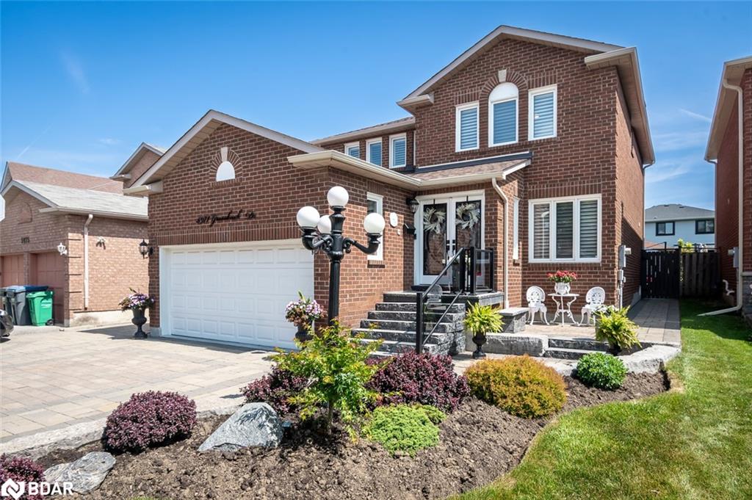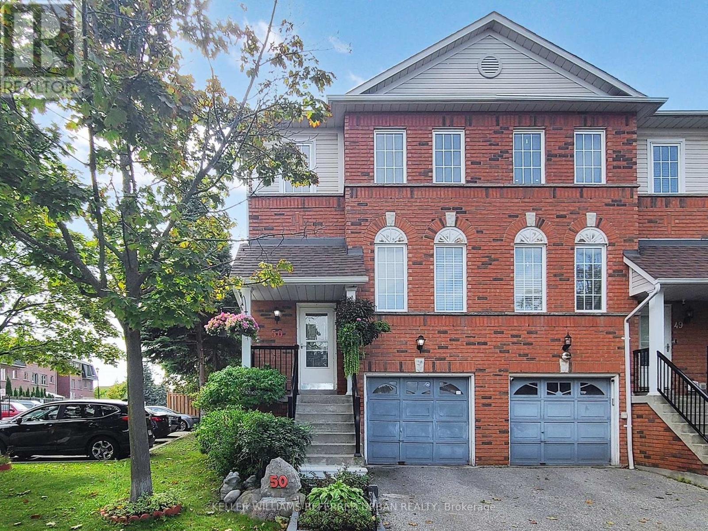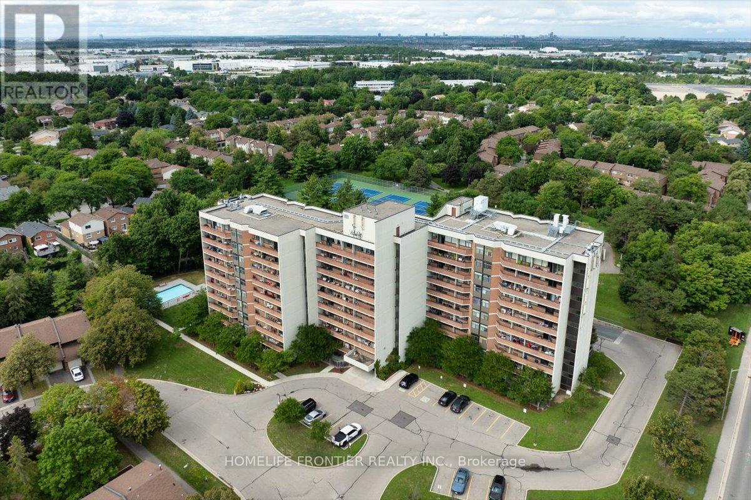- Houseful
- ON
- Mississauga
- East Credit
- 5414 Kinglet Ave
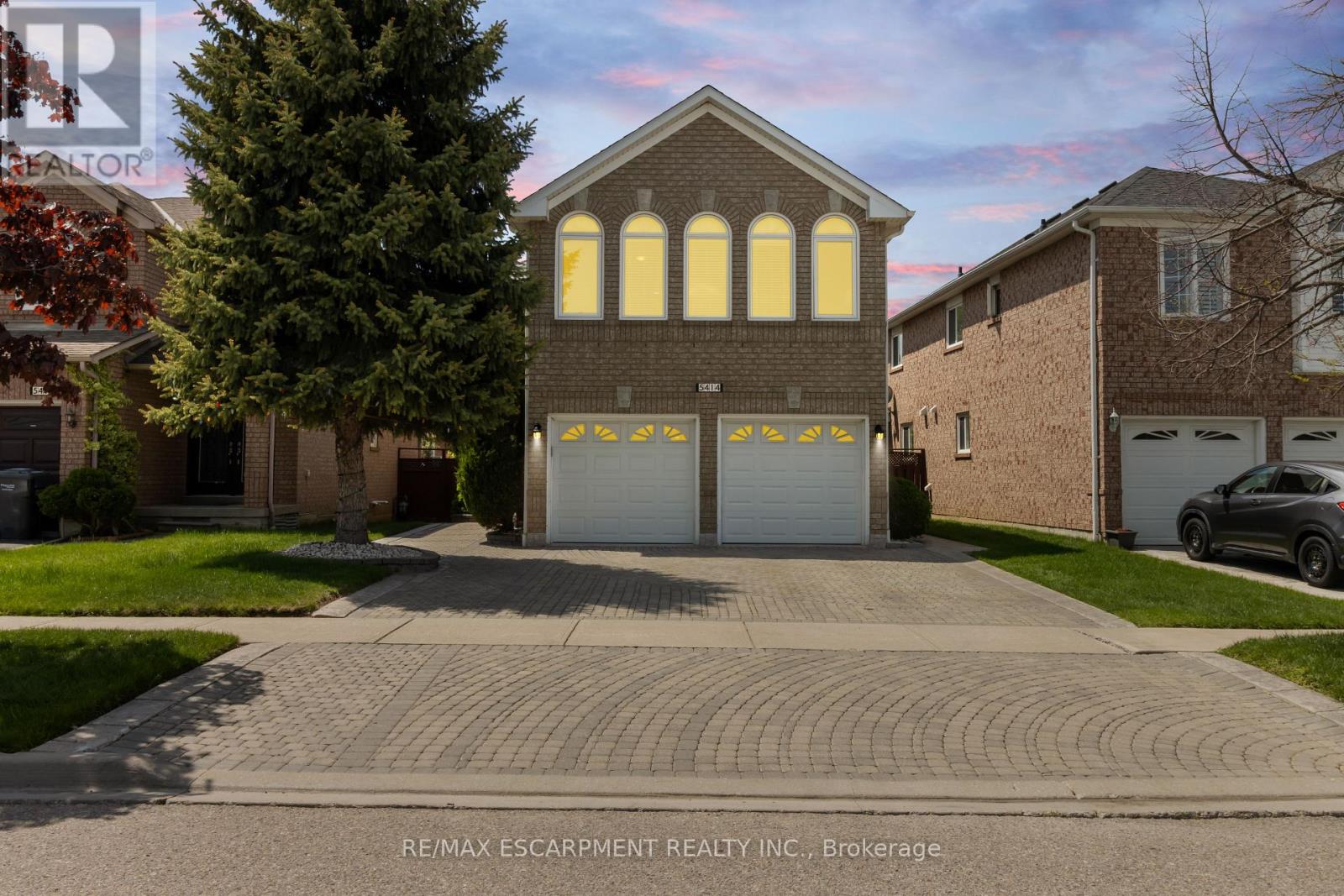
Highlights
Description
- Time on Housefulnew 1 hour
- Property typeSingle family
- Neighbourhood
- Median school Score
- Mortgage payment
Elegant & spacious family home in a prime community setting pride of ownership shines throughout this meticulously maintained 4-bedroom, 4-bathroom detached home, offering over 2,900 sq. ft. of thoughtfully designed living space with a finished basement. Ideally located on a 36 x 118 ft. lot, this residence is perfect for growing families seeking comfort, functionality, and a welcoming sense of home. The inviting main level features a bright open-concept family room with vaulted ceilings and a gas fireplace with a stone hearth facing, ideal for cozy gatherings. The heart of the home the kitchen is a chef's dream, showcasing a centre island with granite countertops, travertine backsplash, stainless steel appliances, and ample cabinetry. Adjacent is a walk-out to the manicured backyard with a deck, perfect for al fresco dining and summer entertaining. A main floor laundry room with a new washer and dryer adds convenience, while the elegant curved oak staircase enhances the homes classic appeal. Upstairs, you'll find four generously sized bedrooms, including a tranquil primary suite with ensuite bath. The fully finished basement extends the living space with a large recreation room, bar, 3-piece bath, and plenty of storage offering a versatile area for family use or entertaining. With a double car garage, interlock driveway and walkways, and close proximity to schools, parks, transit, and shopping, this home provides the ultimate blend of luxury, practicality, and location. (id:63267)
Home overview
- Cooling Central air conditioning
- Heat source Natural gas
- Heat type Forced air
- Sewer/ septic Sanitary sewer
- # total stories 2
- # parking spaces 4
- Has garage (y/n) Yes
- # full baths 3
- # half baths 1
- # total bathrooms 4.0
- # of above grade bedrooms 4
- Flooring Ceramic, laminate, hardwood
- Subdivision East credit
- Directions 1962288
- Lot size (acres) 0.0
- Listing # W12440689
- Property sub type Single family residence
- Status Active
- 3rd bedroom 2.92m X 3.61m
Level: 2nd - 2nd bedroom 3.31m X 3.13m
Level: 2nd - Primary bedroom 5.63m X 5.48m
Level: 2nd - Bathroom 2.32m X 1.5m
Level: 2nd - 4th bedroom 3.39m X 3.61m
Level: 2nd - Bathroom 2.68m X 3.13m
Level: 2nd - Bathroom 1.45m X 2.15m
Level: Basement - Recreational room / games room 11.9m X 7.79m
Level: Basement - Family room 4.32m X 5.23m
Level: Ground - Kitchen 4.32m X 2.64m
Level: Ground - Dining room 3.44m X 4.26m
Level: Ground - Living room 2.86m X 4.26m
Level: Ground - Laundry 1.73m X 2.23m
Level: Ground
- Listing source url Https://www.realtor.ca/real-estate/28942759/5414-kinglet-avenue-mississauga-east-credit-east-credit
- Listing type identifier Idx

$-3,597
/ Month

