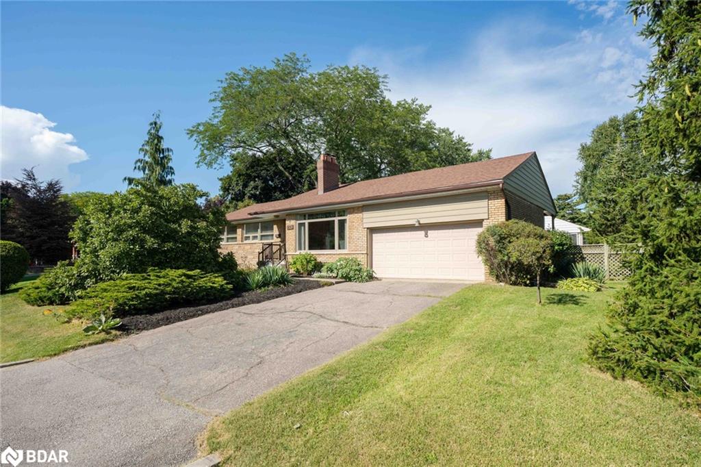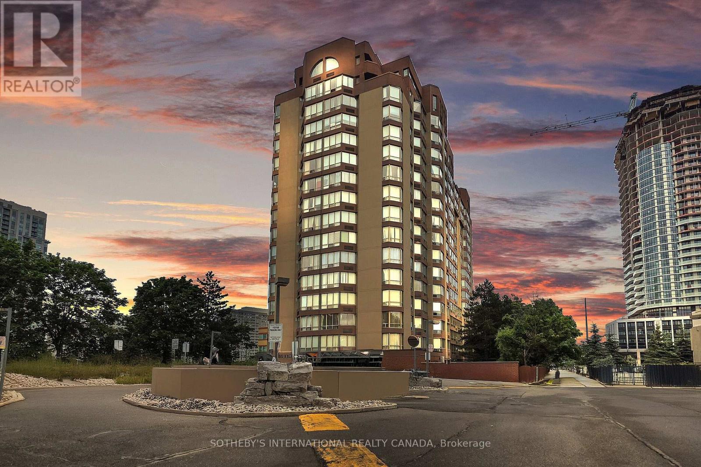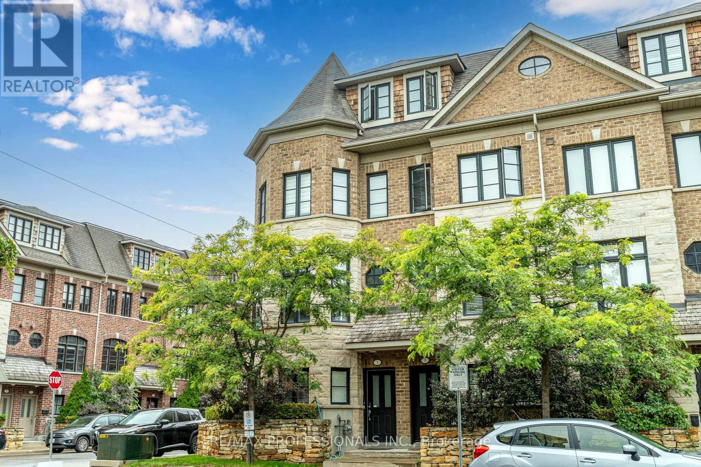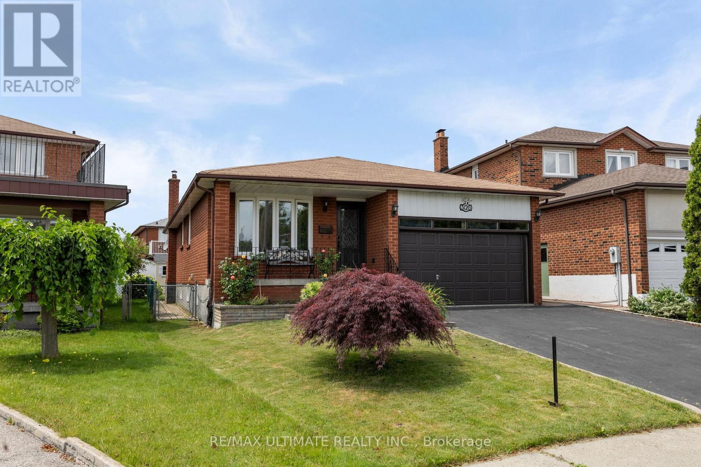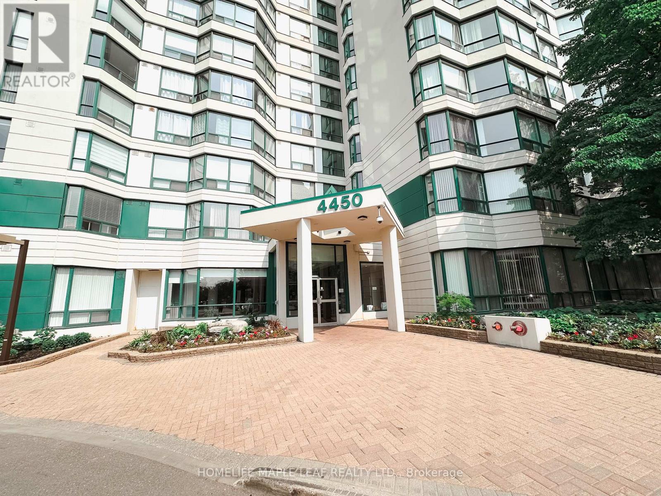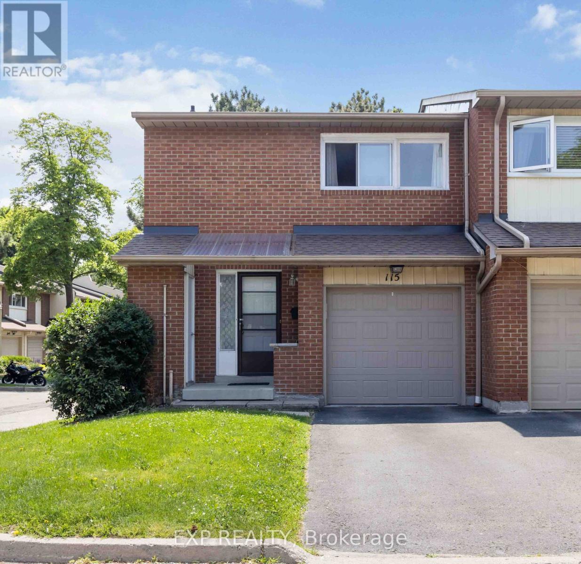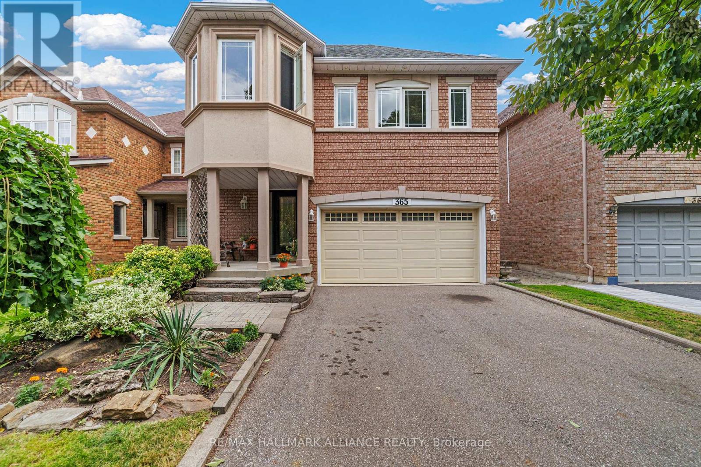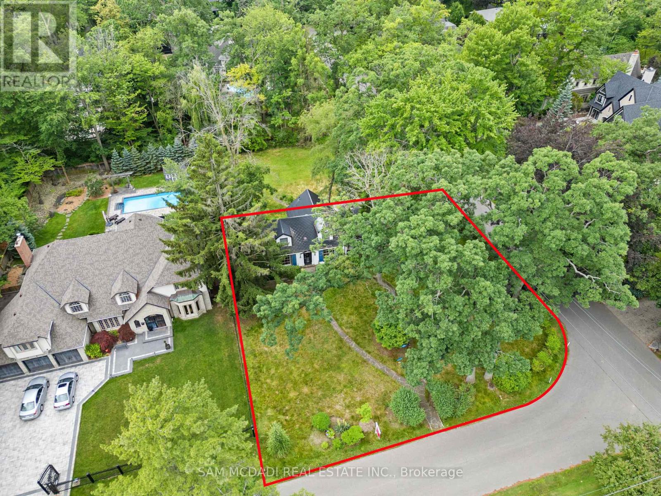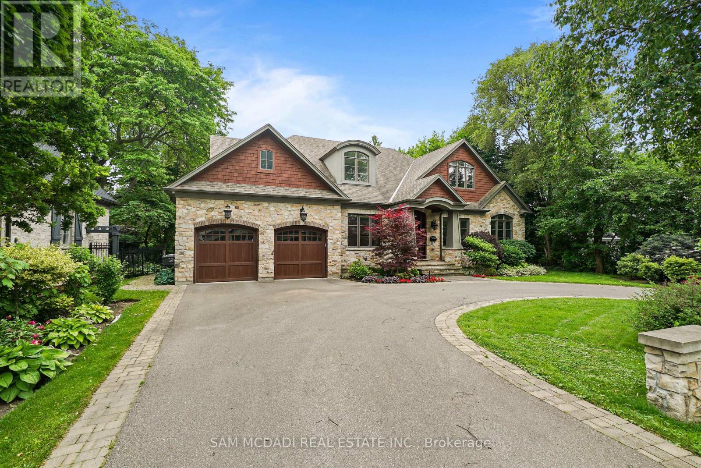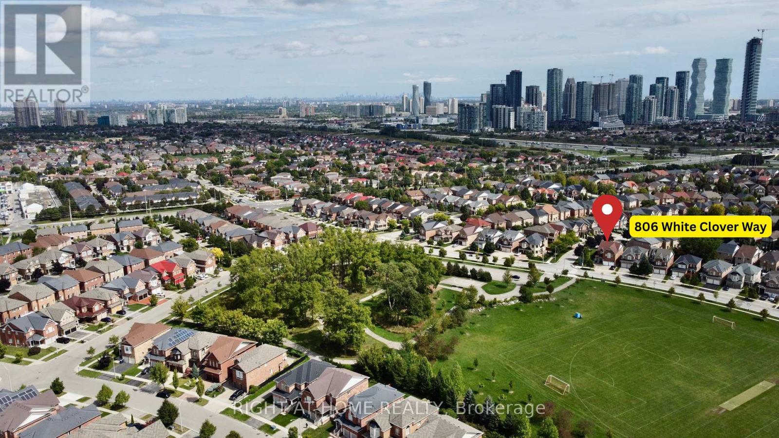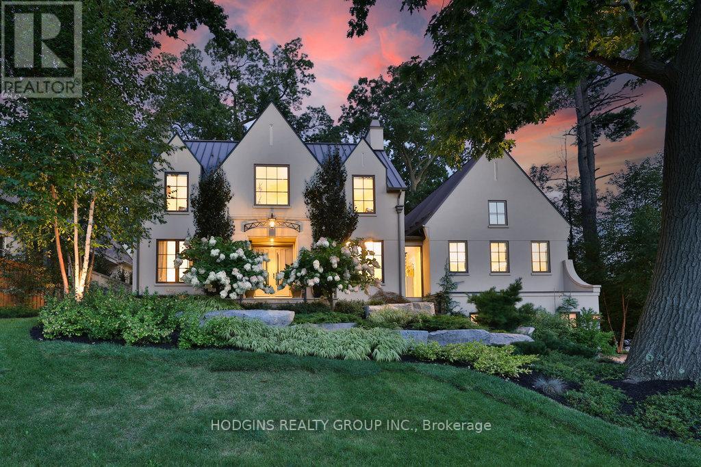- Houseful
- ON
- Mississauga
- Mississauga Valleys
- 542 Lana Ter
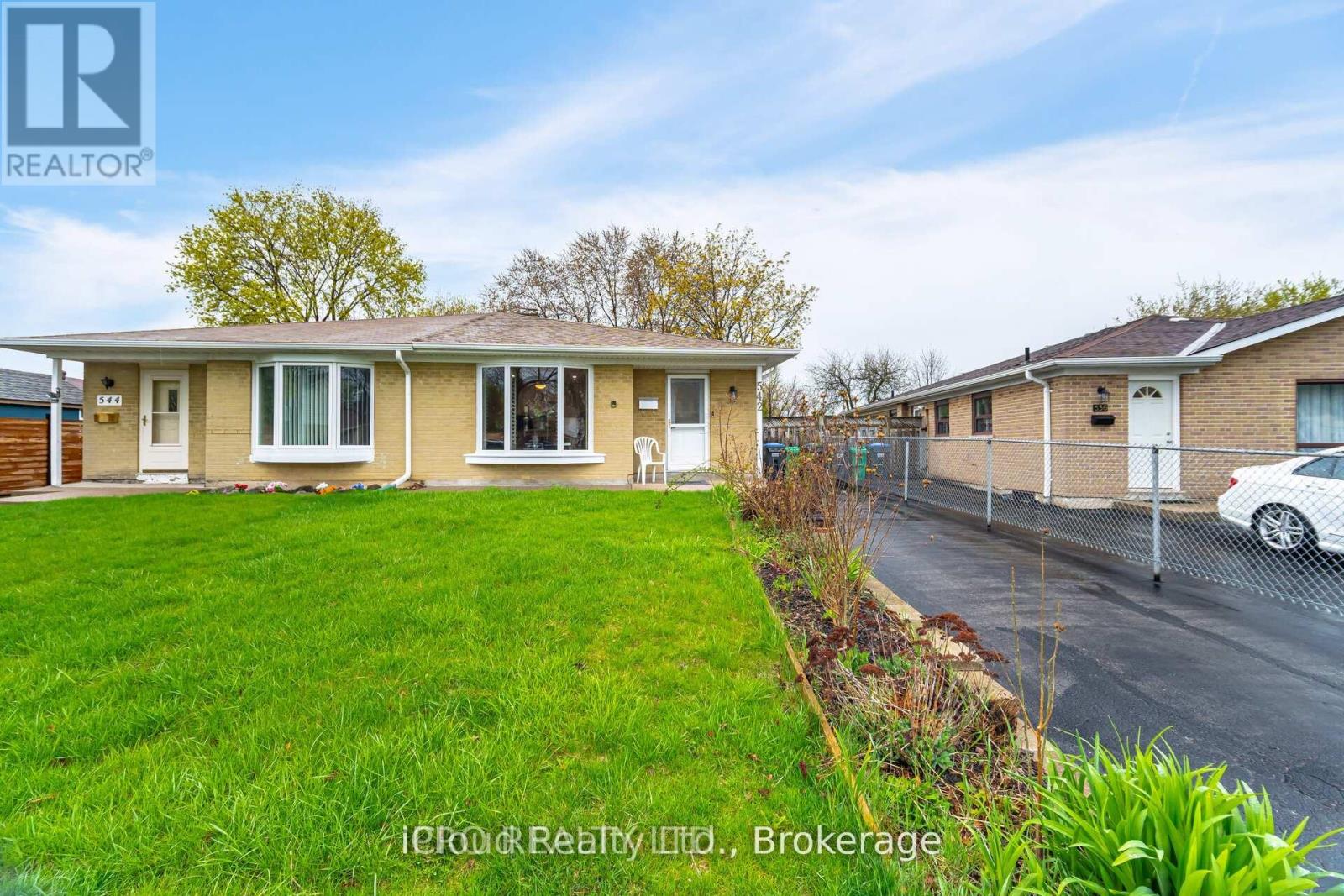
Highlights
Description
- Time on Houseful19 days
- Property typeSingle family
- Neighbourhood
- Median school Score
- Mortgage payment
Nestled in one of Mississaugas most prestigious communities, this impeccably maintained three-level backsplit offers the ideal combination of comfort, space, and versatility. Featuring three spacious bedrooms, a bright and open-concept living and dining area, and an upgraded eat-in kitchen with ample cabinetry, the home is thoughtfully designed for both everyday living and entertaining. Gleaming hardwood and laminate floors flow throughout, adding warmth and elegance. The lower level, accessible through a separate entrance, includes a three-piece bathroom, cozy fireplace, laundry area, and a basement kitchenetteperfect for an in-law suite or rental potential. Recent updates include a newer roof, and the private driveway offers parking for three vehicles. Located just minutes from Square One Shopping Centre, with easy access to highways, top-rated schools, places of worship, and the upcoming Hurontario LRT, this home presents an exceptional opportunity to live in one of Mississaugas most desirable neighbourhoods (id:63267)
Home overview
- Cooling Central air conditioning
- Heat source Natural gas
- Heat type Forced air
- Sewer/ septic Sanitary sewer
- # parking spaces 3
- # full baths 2
- # total bathrooms 2.0
- # of above grade bedrooms 3
- Flooring Hardwood, laminate
- Has fireplace (y/n) Yes
- Community features Community centre
- Subdivision Mississauga valleys
- Lot size (acres) 0.0
- Listing # W12331683
- Property sub type Single family residence
- Status Active
- Laundry 4.8m X 3.25m
Level: Lower - Recreational room / games room 6.15m X 5.15m
Level: Lower - Living room 7.67m X 3.23m
Level: Main - Kitchen 5.36m X 2.93m
Level: Main - Eating area 5.36m X 2.93m
Level: Main - Dining room 7.67m X 3.23m
Level: Main - 3rd bedroom 3.23m X 2.99m
Level: Upper - 2nd bedroom 3.66m X 2.87m
Level: Upper - Primary bedroom 5.49m X 3.11m
Level: Upper
- Listing source url Https://www.realtor.ca/real-estate/28705680/542-lana-terrace-mississauga-mississauga-valleys-mississauga-valleys
- Listing type identifier Idx

$-2,346
/ Month

