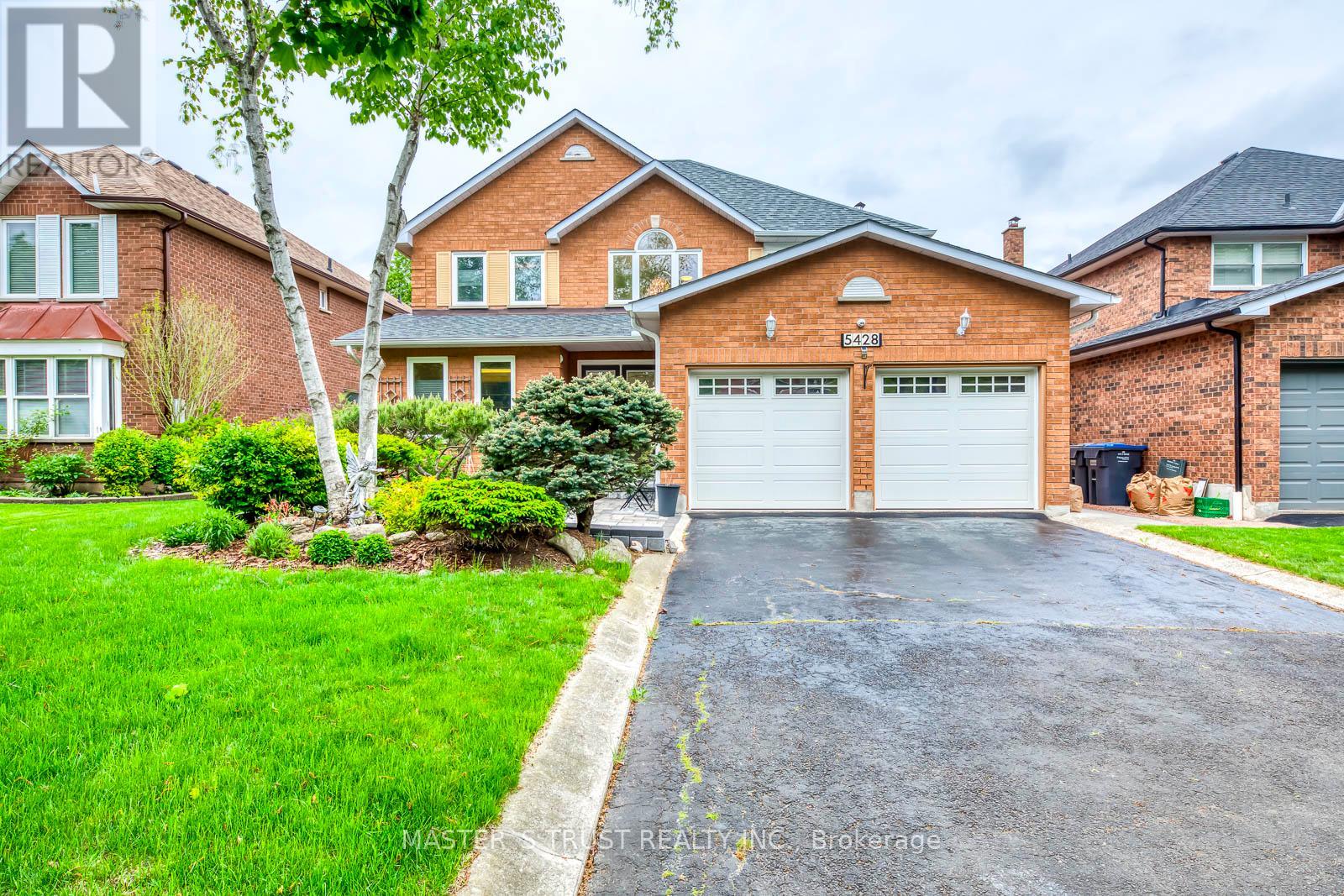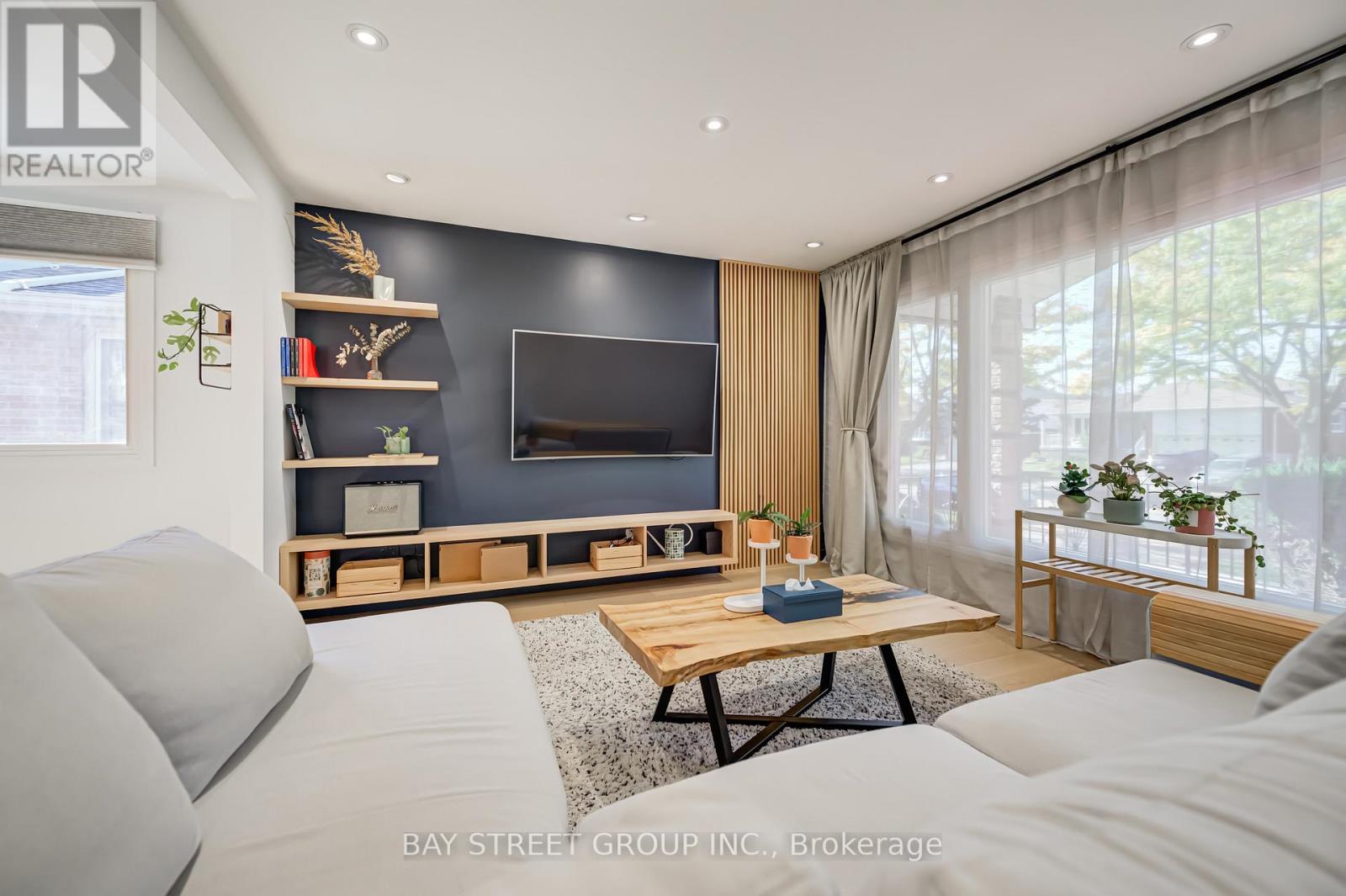- Houseful
- ON
- Mississauga
- East Credit
- 5428 Edencroft Cres

Highlights
This home is
90%
Time on Houseful
46 Days
School rated
7.4/10
Mississauga
9.14%
Description
- Time on Houseful46 days
- Property typeSingle family
- Neighbourhood
- Median school Score
- Mortgage payment
An Elegant 4 bed & 4 bath Detached home located in a highly sought-after Mature Neighborhood; Impeccably Maintained by its Owners, Very Popular Layout; Spectacular Cathedral Ceiling with Crystal Chandelier for staircase. Newly flooring, Renovated Kitchen and Bathrooms; A Private Backyard with Huge Deck for Family Activity. Fully Finished Basement With Bar, two Bedrooms & 3-pc Bathroom. Main floor Laundry, Sunny West Exposure, Beautiful Landscaping; Tree Lined Street; Minutes Walk into Historic downtown Streetsville to enjoy all of its terrific restaurants, salons & other amenities. Close to Credit River, Park, Trails, Hospital, Shopping Malls, Hwy and Go train. Countless Updates and Ready for Move in. (id:63267)
Home overview
Amenities / Utilities
- Cooling Central air conditioning
- Heat source Natural gas
- Heat type Forced air
- Sewer/ septic Sanitary sewer
Exterior
- # total stories 2
- # parking spaces 6
- Has garage (y/n) Yes
Interior
- # full baths 3
- # half baths 1
- # total bathrooms 4.0
- # of above grade bedrooms 6
- Flooring Carpeted, parquet
Location
- Subdivision East credit
Overview
- Lot size (acres) 0.0
- Listing # W12380399
- Property sub type Single family residence
- Status Active
Rooms Information
metric
- Bedroom 11m X 10m
Level: 2nd - Bedroom 11m X 10m
Level: 2nd - Bedroom 12m X 10m
Level: 2nd - Primary bedroom 17m X 11m
Level: 2nd - Bedroom 10m X 10m
Level: Lower - Recreational room / games room 30m X 10m
Level: Lower - Kitchen 13m X 8m
Level: Lower - Recreational room / games room 20m X 11m
Level: Lower - Living room 18.6m X 11m
Level: Main - Dining room 13.6m X 12m
Level: Main - Kitchen 19.6m X 11m
Level: Main - Family room 18m X 11m
Level: Main
SOA_HOUSEKEEPING_ATTRS
- Listing source url Https://www.realtor.ca/real-estate/28812942/5428-edencroft-crescent-mississauga-east-credit-east-credit
- Listing type identifier Idx
The Home Overview listing data and Property Description above are provided by the Canadian Real Estate Association (CREA). All other information is provided by Houseful and its affiliates.

Lock your rate with RBC pre-approval
Mortgage rate is for illustrative purposes only. Please check RBC.com/mortgages for the current mortgage rates
$-3,997
/ Month25 Years fixed, 20% down payment, % interest
$
$
$
%
$
%

Schedule a viewing
No obligation or purchase necessary, cancel at any time
Nearby Homes
Real estate & homes for sale nearby












