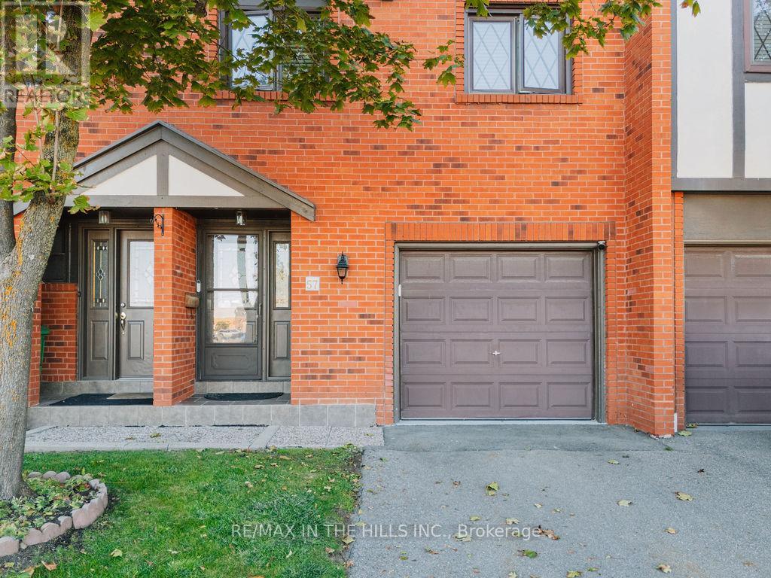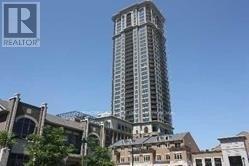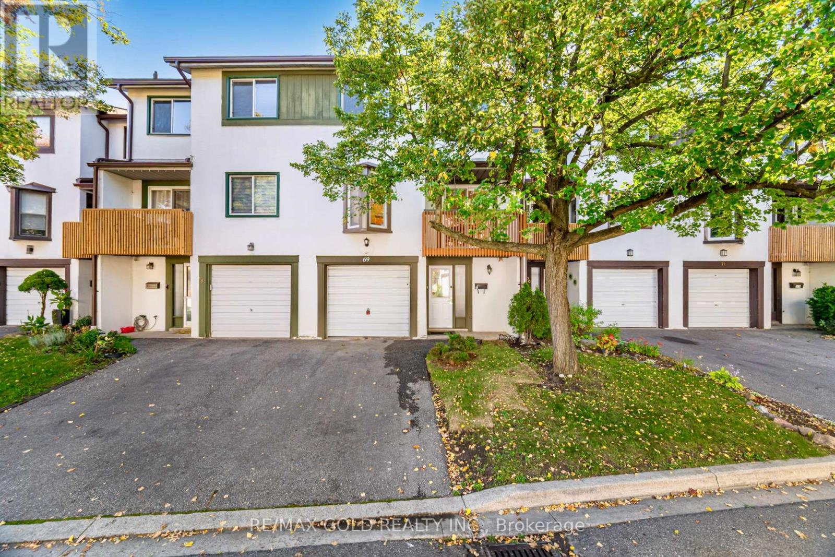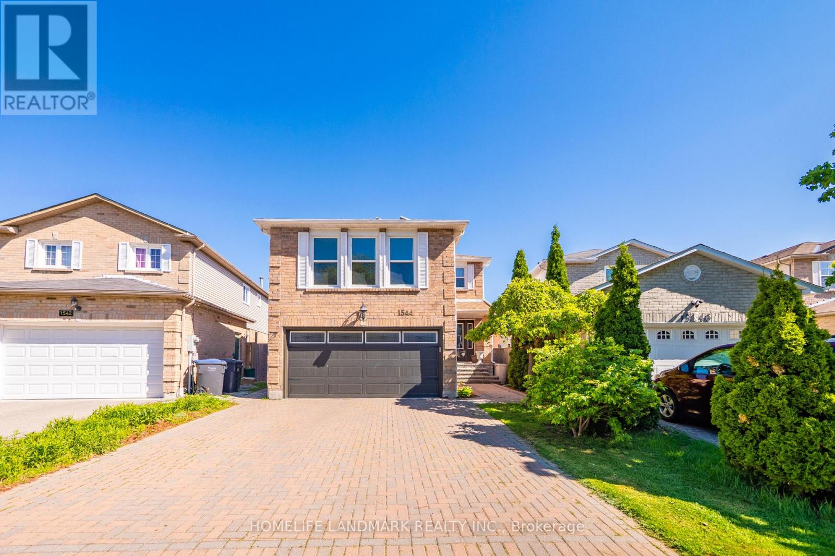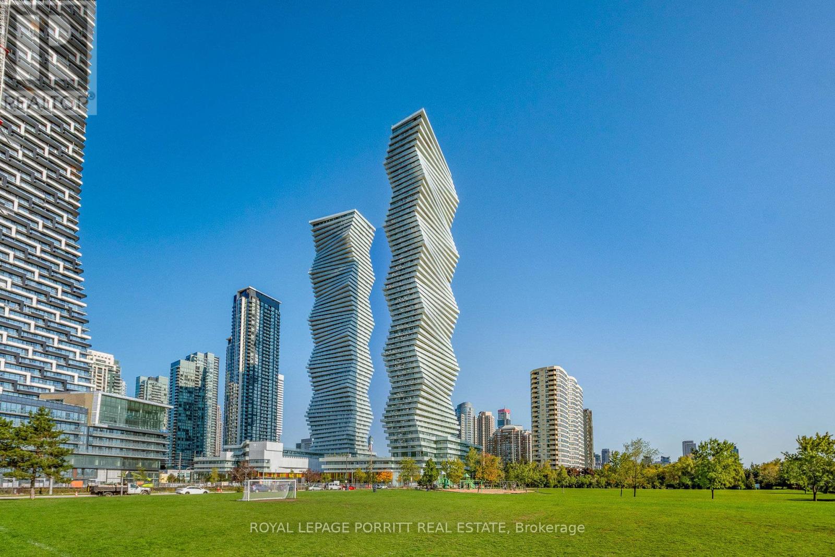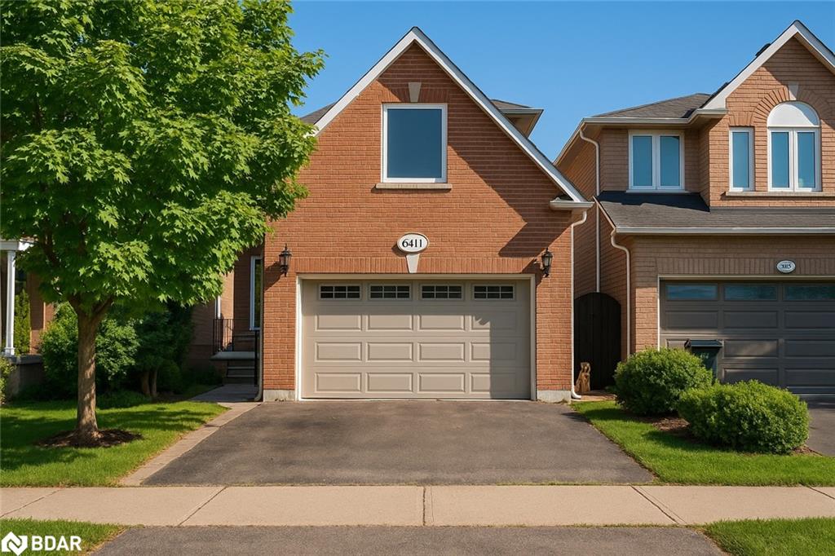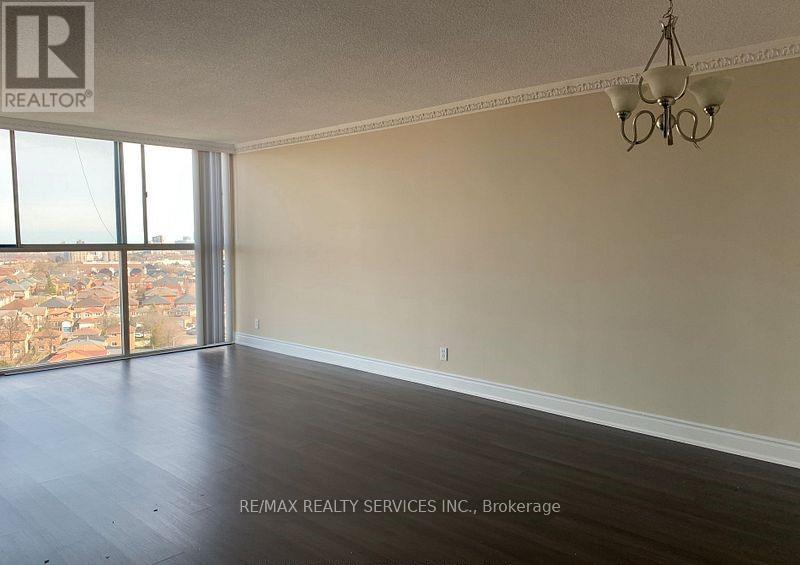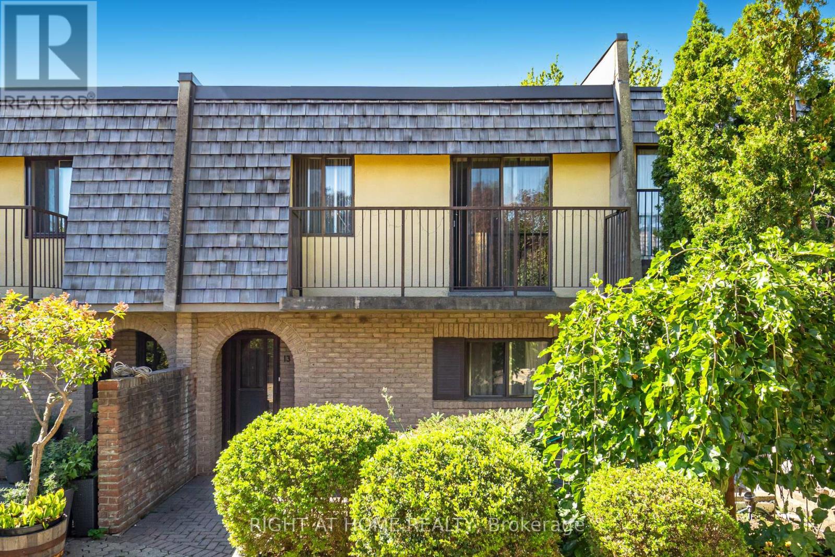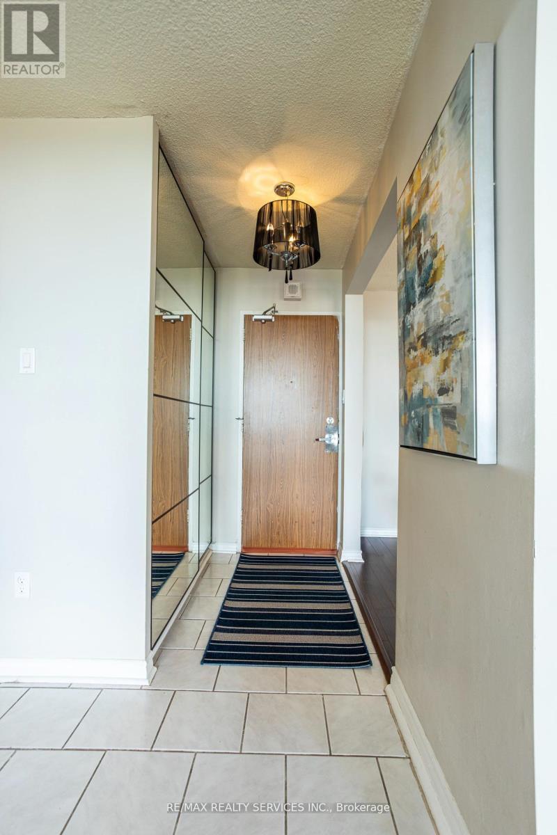- Houseful
- ON
- Mississauga
- East Credit
- 5429 Flatford Rd
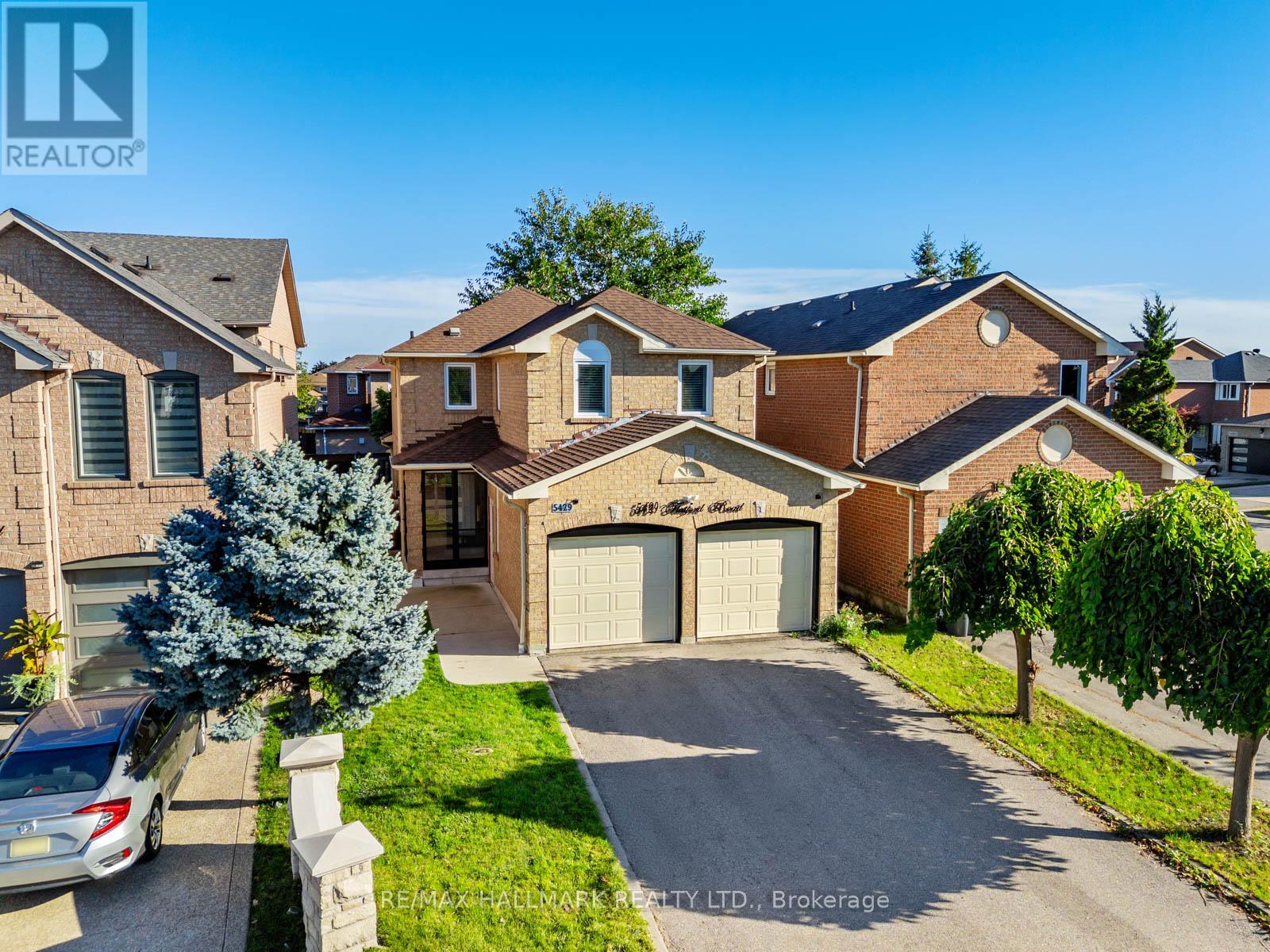
Highlights
Description
- Time on Housefulnew 2 hours
- Property typeSingle family
- Neighbourhood
- Median school Score
- Mortgage payment
Welcome to 5429 Flatford Road - a fully renovated detached home that blends stylish living with unbeatable convenience. Set on a quiet, family-friendly street in Mississauga's desirable East Credit community, this 4+2 bedroom, 4 bathroom residence offers modern finishes, flexible space, and access to every lifestyle amenity. Inside, you'll find a chefs kitchen designed for entertaining, complete with high-end finishes, abundant storage, and a layout that flows seamlessly into the living and dining spaces. The bathrooms have been beautifully renovated, showcasing contemporary design and attention to detail throughout the home. With four spacious bedrooms upstairs and two additional bedrooms in the basement, there's room for families of all sizes. The 2 bedroom basement features a separate entrance and rough-ins for a kitchen - making it ideal for an in-law suite, multigenerational living, or even rental potential. A double car garage adds everyday convenience, storage, and curb appeal. Beyond your front door, enjoy morning walks along the Creditview Trail or Creditview Wetlands, afternoons shopping at Heartland Town Centre or Square One, and evenings out in nearby Streetsville, known for its village charm and vibrant dining scene. Commuters will appreciate the quick access to Hwy 401 & 403, plus Streetsville GO Station for an easy ride downtown. 5429 Flatford Rd isn't just a house - its a turnkey home in a community where nature, shopping, and connectivity are all within easy reach. (id:63267)
Home overview
- Cooling Central air conditioning
- Heat source Natural gas
- Heat type Forced air
- Sewer/ septic Sanitary sewer
- # total stories 2
- # parking spaces 4
- Has garage (y/n) Yes
- # full baths 3
- # half baths 1
- # total bathrooms 4.0
- # of above grade bedrooms 5
- Subdivision East credit
- Lot size (acres) 0.0
- Listing # W12434796
- Property sub type Single family residence
- Status Active
- 3rd bedroom 3.04m X 2.9m
Level: 2nd - Primary bedroom 4.79m X 4.06m
Level: 2nd - 2nd bedroom 3.16m X 3.04m
Level: 2nd - 4th bedroom 4.34m X 3.61m
Level: 2nd - 5th bedroom 3.16m X 3.03m
Level: Basement - Recreational room / games room 9.16m X 6.4m
Level: Basement - Dining room 3.05m X 2.35m
Level: Main - Family room 4.32m X 3.44m
Level: Main - Kitchen 5.4m X 2.98m
Level: Main - Living room 4.32m X 3.89m
Level: Main
- Listing source url Https://www.realtor.ca/real-estate/28930369/5429-flatford-road-mississauga-east-credit-east-credit
- Listing type identifier Idx

$-3,571
/ Month

