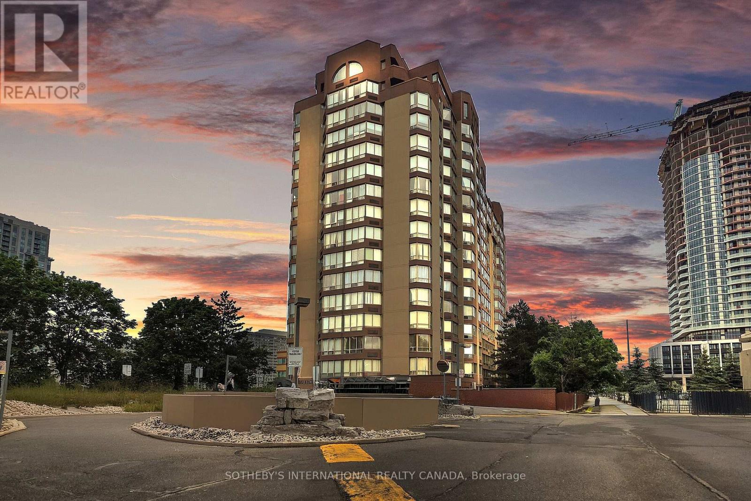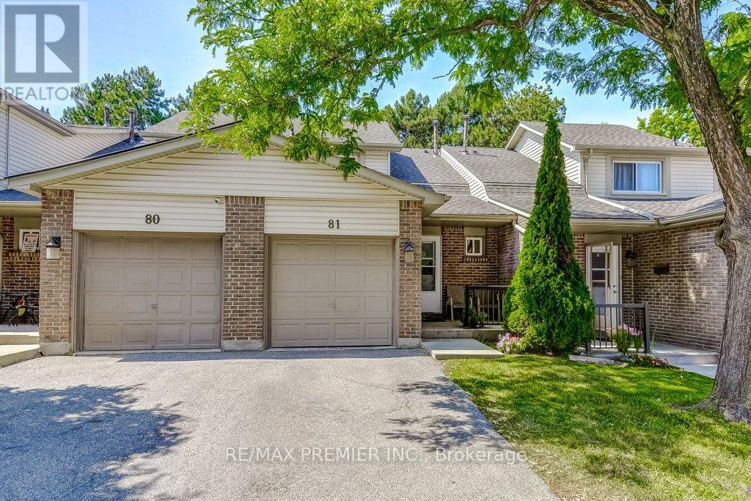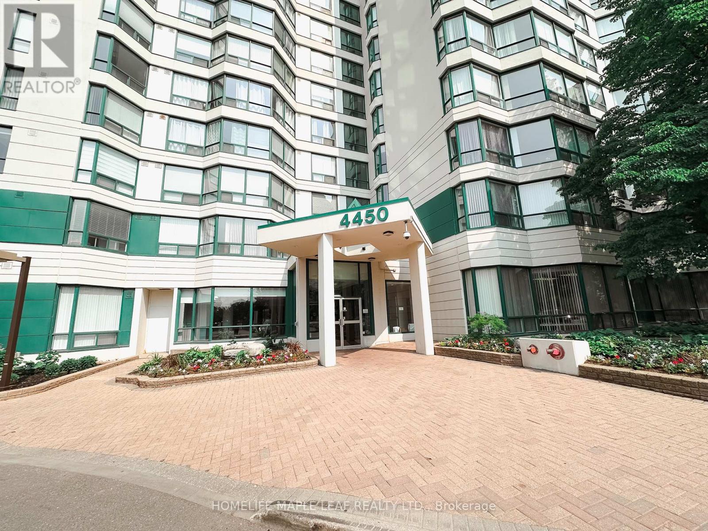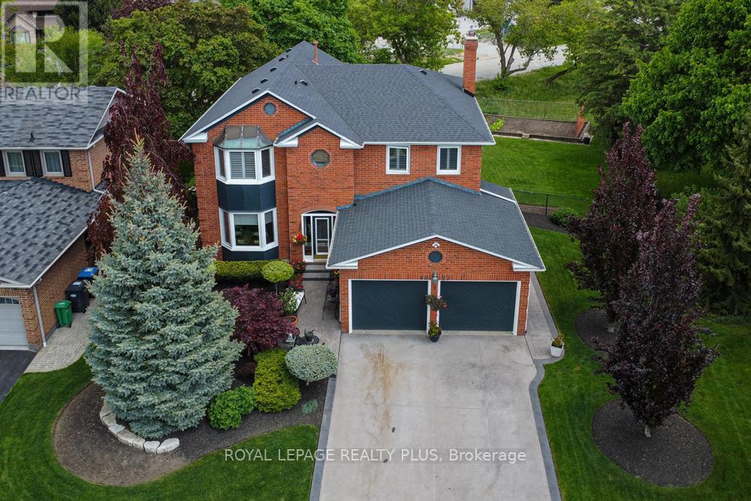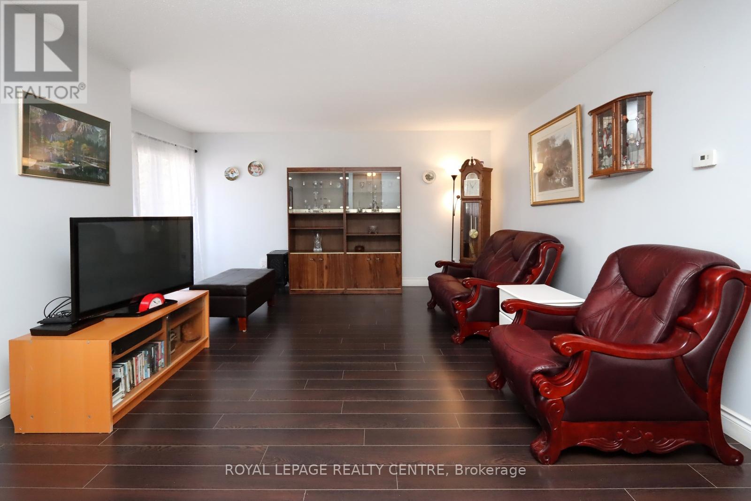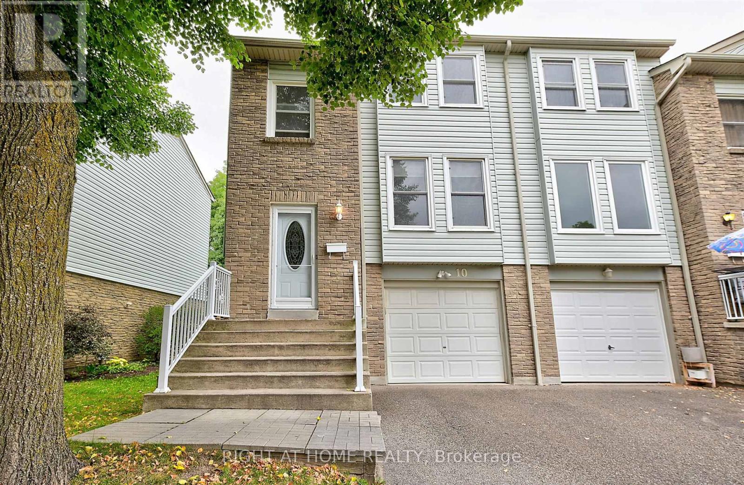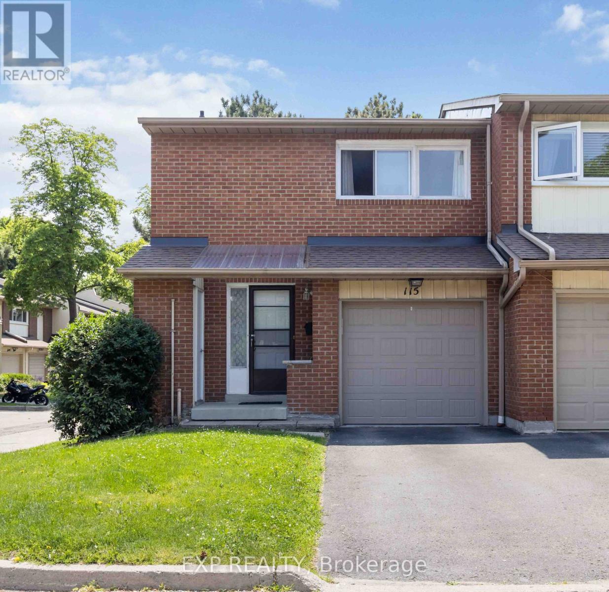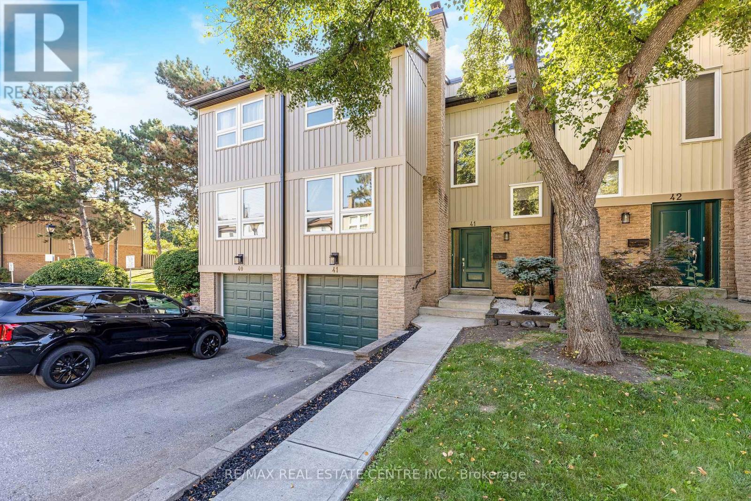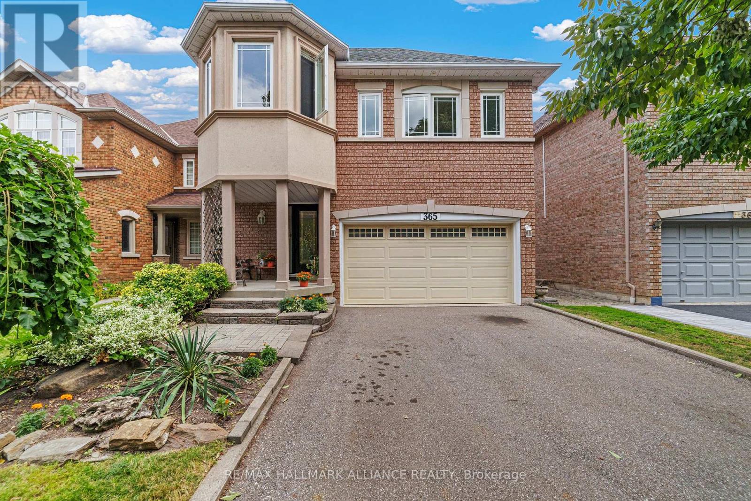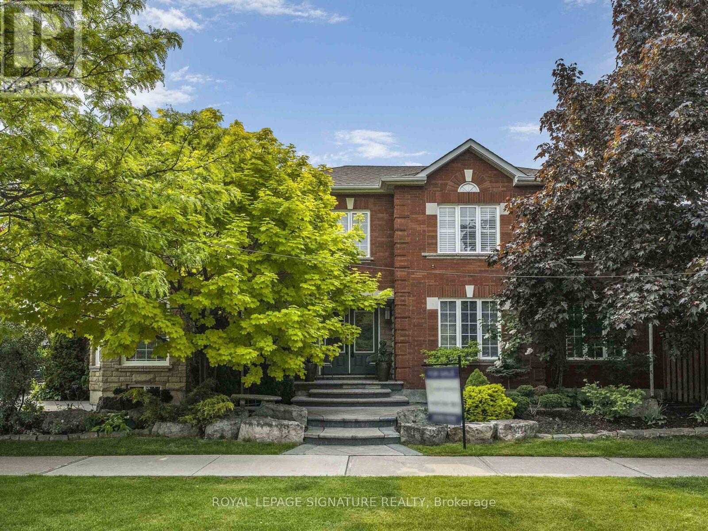- Houseful
- ON
- Mississauga
- East Credit
- 5471 Whitehorn Ave
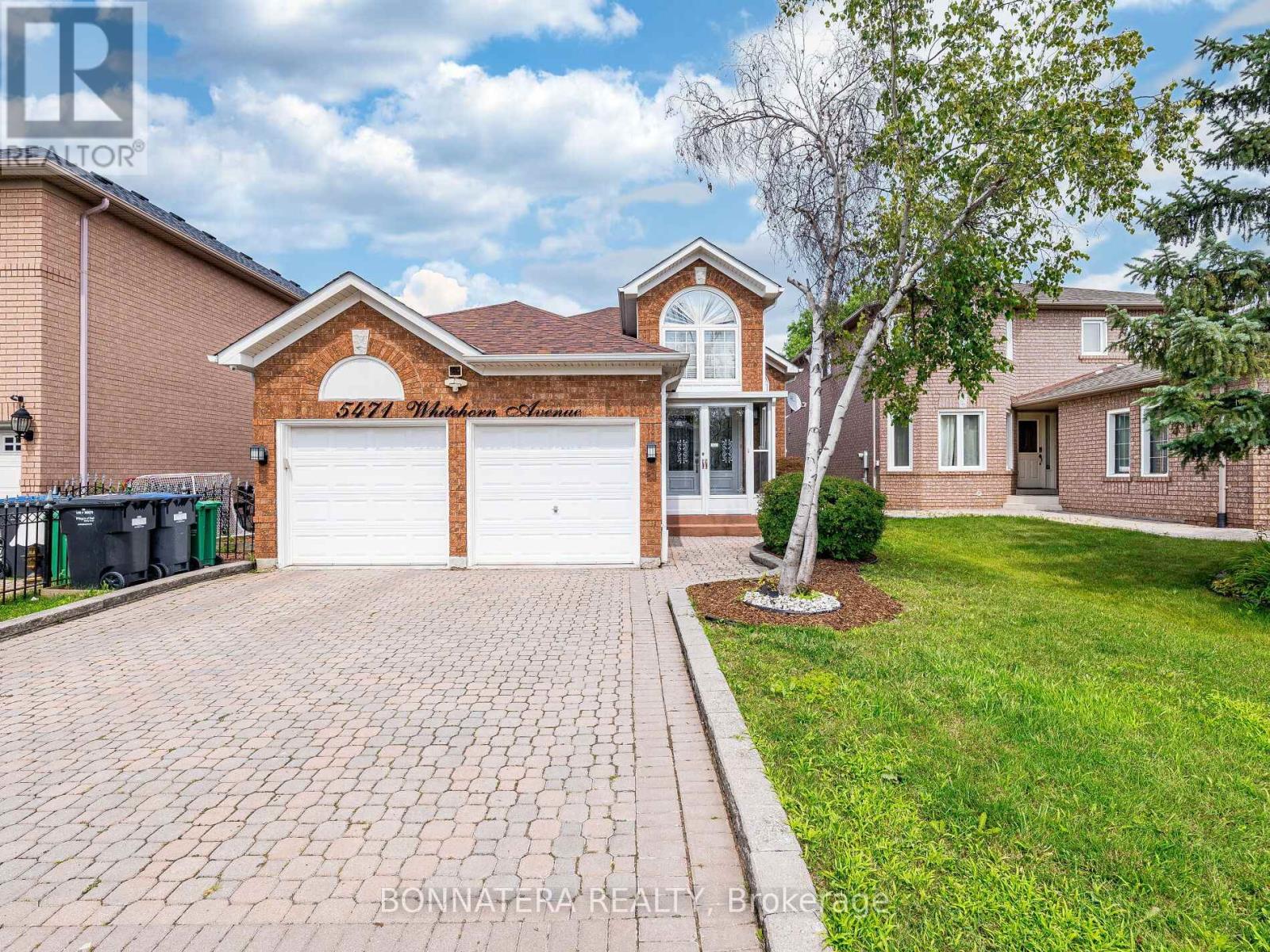
Highlights
Description
- Time on Houseful13 days
- Property typeSingle family
- StyleRaised bungalow
- Neighbourhood
- Median school Score
- Mortgage payment
Spacious Raised Bungalow with In-Law Suite Potential - Welcome to this well-maintained raised bungalow offering a functional and versatile layout with thoughtful upgrades throughout. The main floor features an interlock driveway, 3 generous bedrooms, 2 full bathrooms with electric washlets, a bright living and dining area, and a spacious kitchen complete with a marble countertop perfect for family living. A dedicated walk-in closet (3rd bedroom) room provides excellent storage and organization. Large windows throughout fill the home with natural light. The lower level offers 2 additional bedrooms, a full bathroom, and a large living space ideal for extended family, guests, or a potential in-law suite. Enjoy outdoor living with a fully fenced backyard and an extended deck with convenient storage underneath. Additional features include two electric garage doors, brand new washer, dryer, fridge, and microwave, and direct access from the garage into the home. Ideally located within walking distance to parks, top-rated schools, shopping, medical centers, and public transit. A wonderful home in a sought-after neighbourhood perfect for families! (some of the pictures have been virtually modified) (id:63267)
Home overview
- Cooling Central air conditioning
- Heat source Natural gas
- Heat type Forced air
- Sewer/ septic Sanitary sewer
- # total stories 1
- Fencing Fenced yard
- # parking spaces 4
- Has garage (y/n) Yes
- # full baths 3
- # total bathrooms 3.0
- # of above grade bedrooms 5
- Flooring Hardwood, ceramic
- Community features Community centre
- Subdivision East credit
- Lot size (acres) 0.0
- Listing # W12318288
- Property sub type Single family residence
- Status Active
- Laundry 2.37m X 1.74m
Level: Ground - Bedroom Measurements not available
Level: Lower - Bedroom Measurements not available
Level: Lower - Family room Measurements not available
Level: Lower - Primary bedroom 4.27m X 3.33m
Level: Main - Dining room 4.19m X 3.38m
Level: Main - 3rd bedroom 3.68m X 2.72m
Level: Main - Eating area 2.36m X 2.06m
Level: Main - Living room 3.94m X 3.66m
Level: Main - Kitchen 4.5m X 2.21m
Level: Main - 2nd bedroom 3.4m X 3.07m
Level: Main
- Listing source url Https://www.realtor.ca/real-estate/28676926/5471-whitehorn-avenue-mississauga-east-credit-east-credit
- Listing type identifier Idx

$-3,546
/ Month

