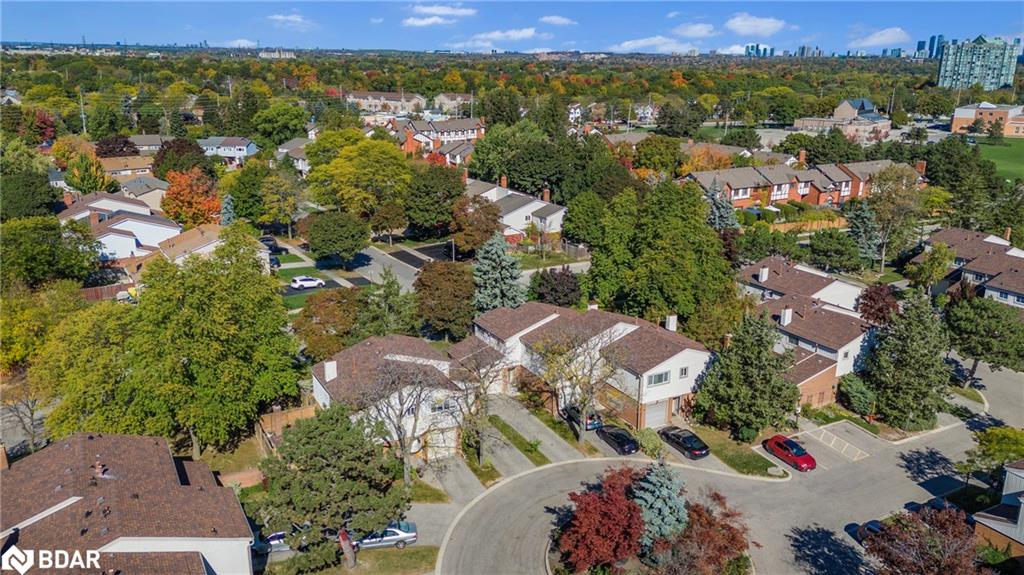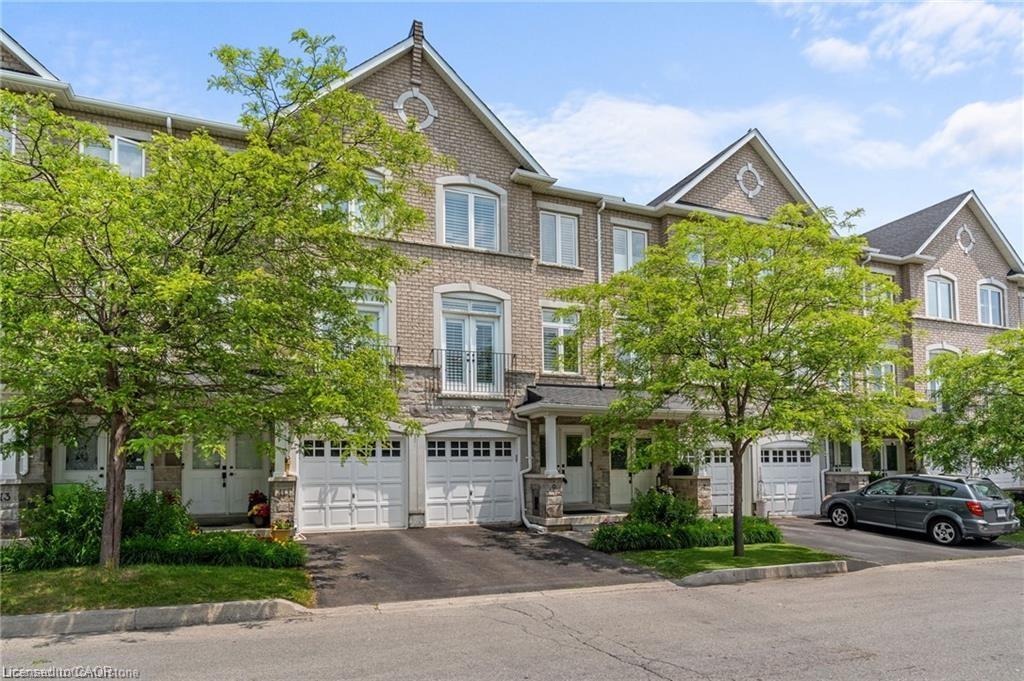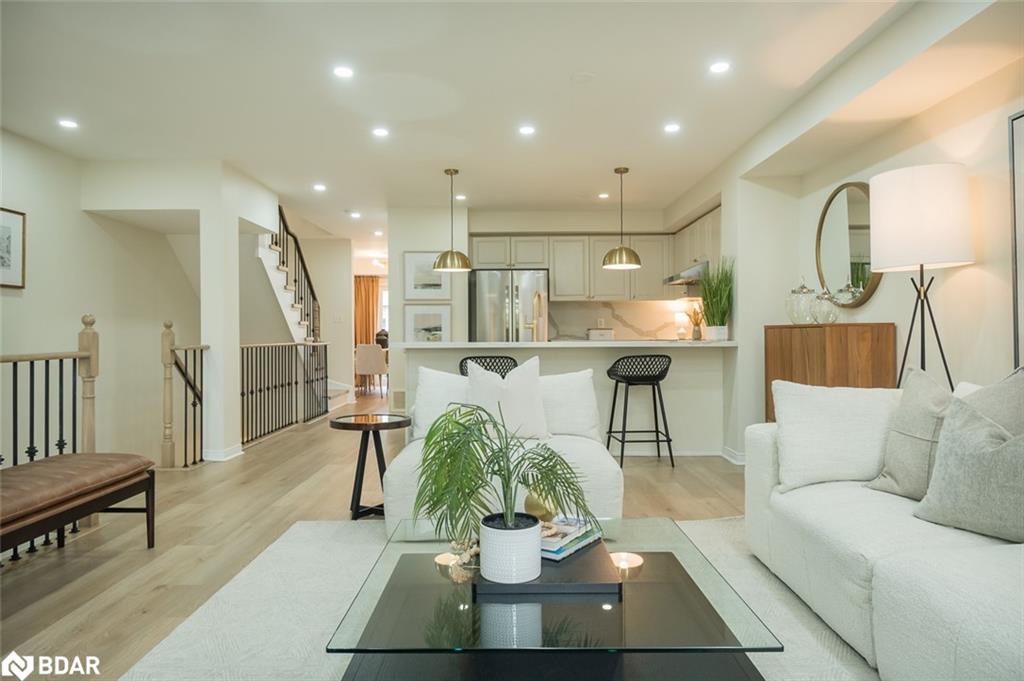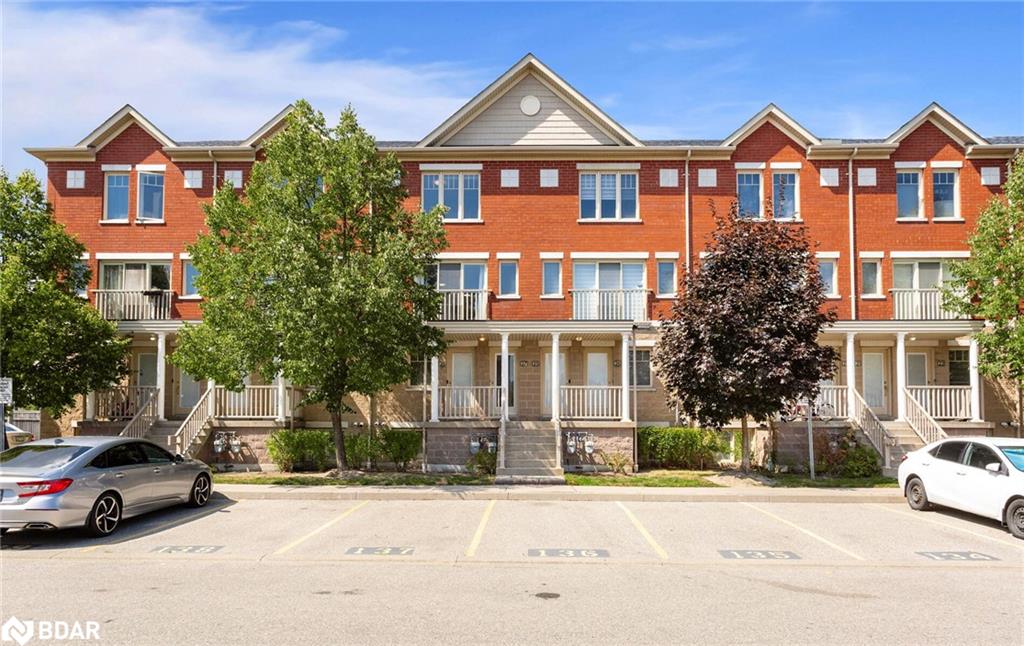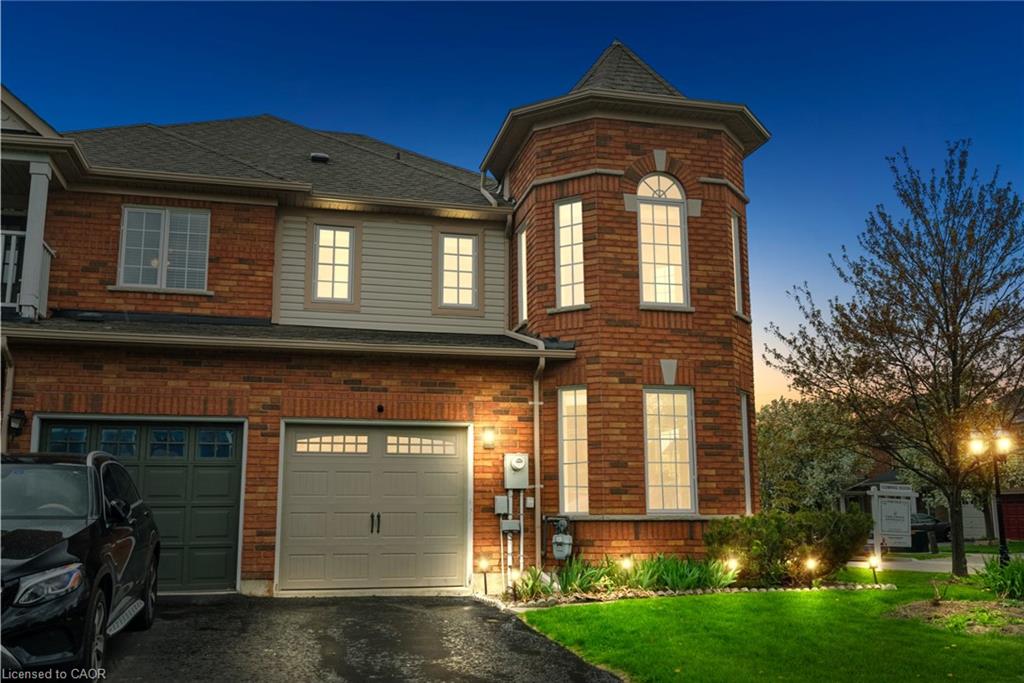- Houseful
- ON
- Mississauga
- Central Erin Mills
- 5480 Glen Erin Drive Unit 60
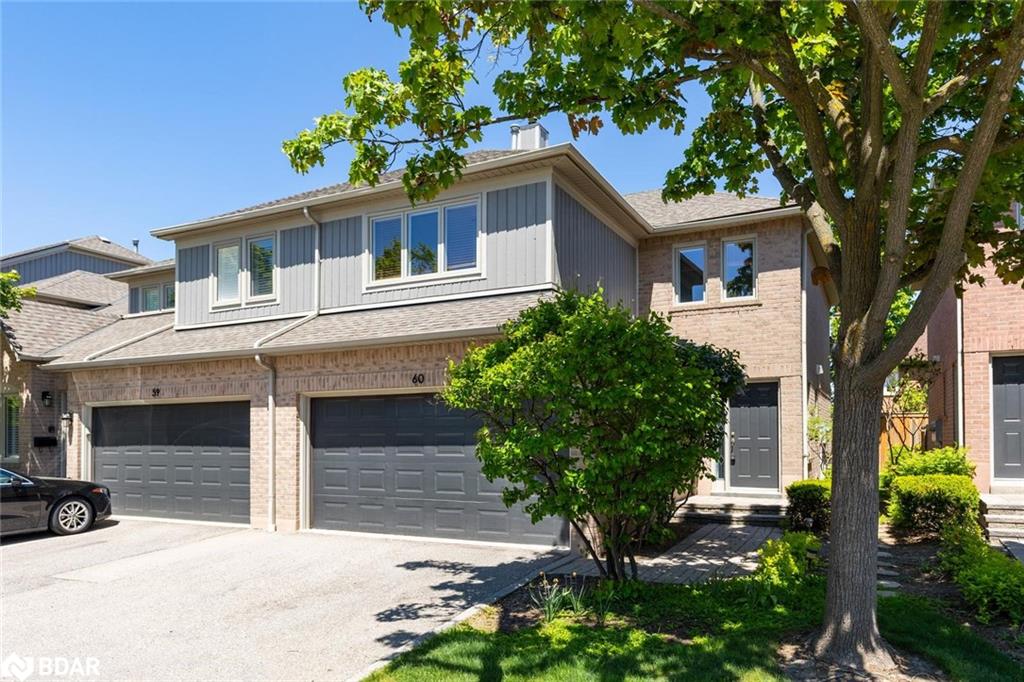
5480 Glen Erin Drive Unit 60
5480 Glen Erin Drive Unit 60
Highlights
Description
- Home value ($/Sqft)$520/Sqft
- Time on Houseful33 days
- Property typeResidential
- StyleTwo story
- Neighbourhood
- Median school Score
- Garage spaces2
- Mortgage payment
Most affordable 2 car garage townhouse in Erin Mills! Updated kitchen cabinets'25! Fantastic opportunity to make this 3-bedroom end-unit townhome your new home! Perfectly nestled in the prestigious Enclave on the Park in Central Erin Mills. Offering a blend of comfort and timeless charm, this home is ideal for families and professionals seeking a serene, upscale lifestyle. The open concept living area features a kitchen with a breakfast bar, dining room with a walkout to a private backyard deck & a warm and inviting living room with a cozy gas fireplace. Spacious bedrooms with the primary bedroom featuring a 5 piece ensuite & walk-in closet. Convenient 2nd floor laundry. Plenty of room to entertain family & friends in the finished lower level complete with a gas fireplace & 3 pc. bath. The den is a separate room and can be used as an office or studio. New carpet on second level'25. Desirable Location & Steps To Top Rated Gonzaga & John Fraser Schools, Erin Mills Town Centre For All Your Shopping Needs, Transit, Credit Valley Hospital, Erin Meadows Community Centre & Library.
Home overview
- Cooling Central air
- Heat type Forced air, natural gas
- Pets allowed (y/n) No
- Sewer/ septic Sewer (municipal)
- Building amenities Pool, parking
- Construction materials Brick veneer
- Roof Asphalt shing
- # garage spaces 2
- # parking spaces 4
- Parking desc Attached garage
- # full baths 3
- # half baths 1
- # total bathrooms 4.0
- # of above grade bedrooms 3
- # of rooms 12
- Has fireplace (y/n) Yes
- Interior features Other
- County Peel
- Area Ms - mississauga
- Water source Municipal
- Zoning description Rm51694
- Lot desc Urban, hospital, park, public transit, rec./community centre, schools, shopping nearby
- Basement information Full, finished
- Building size 1655
- Mls® # 40770514
- Property sub type Townhouse
- Status Active
- Virtual tour
- Tax year 2025
- Bedroom Second
Level: 2nd - Primary bedroom Second
Level: 2nd - Bathroom Second
Level: 2nd - Bedroom Second
Level: 2nd - Bathroom Second
Level: 2nd - Recreational room Basement
Level: Basement - Den Basement
Level: Basement - Bathroom Basement
Level: Basement - Dining room Main
Level: Main - Kitchen Main
Level: Main - Living room Main
Level: Main - Bathroom Main
Level: Main
- Listing type identifier Idx

$-1,657
/ Month

