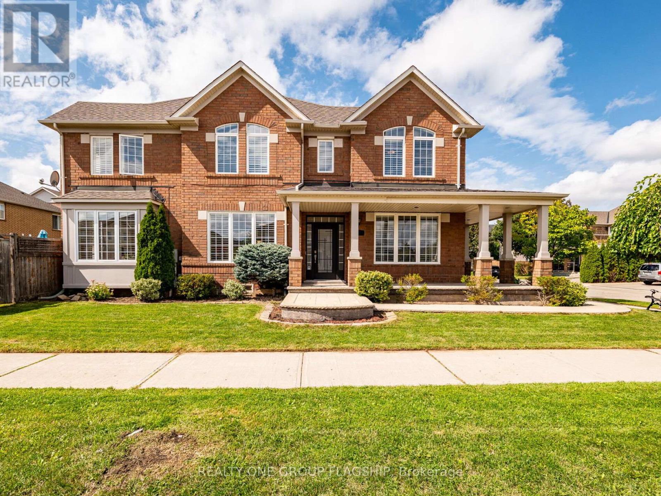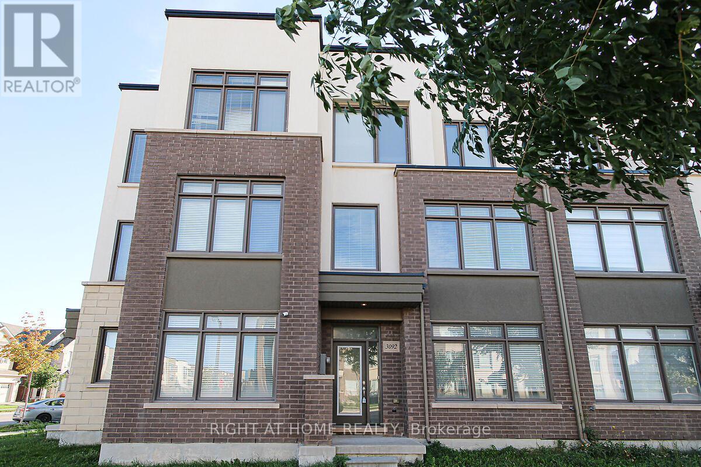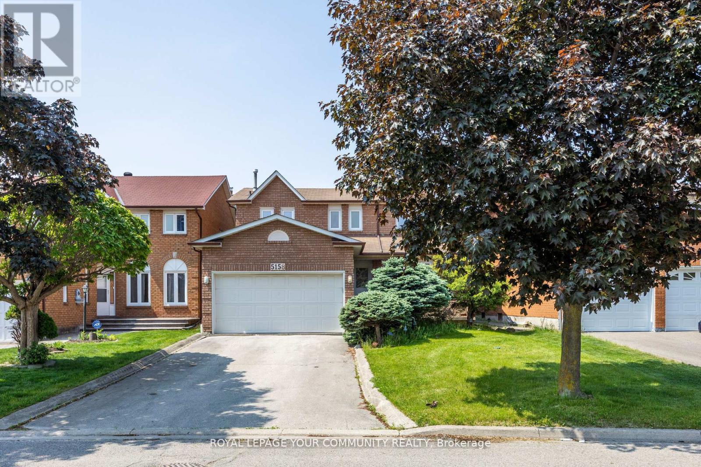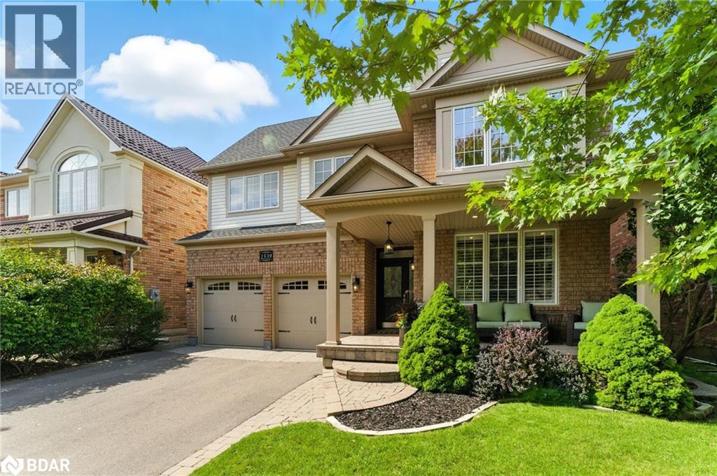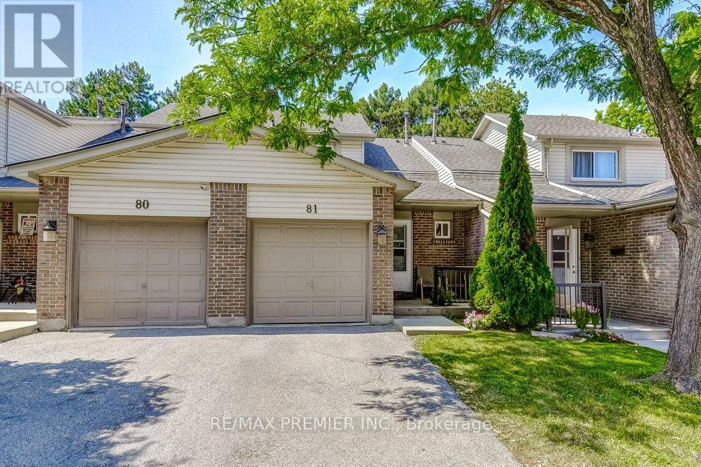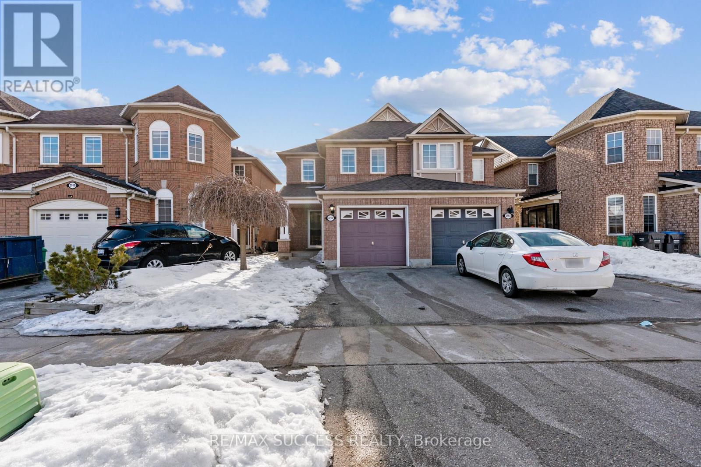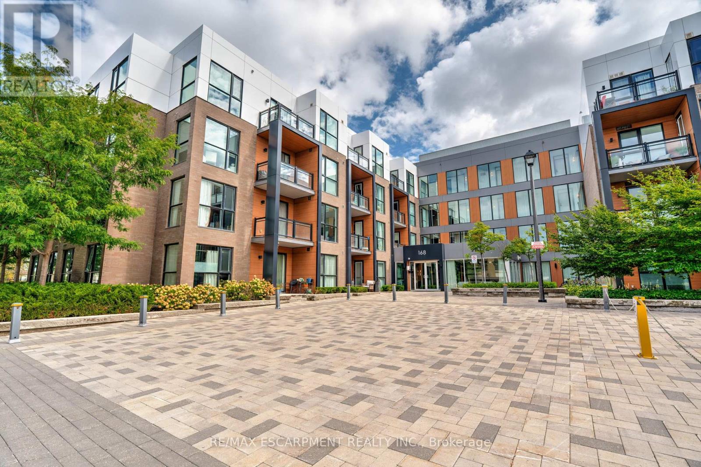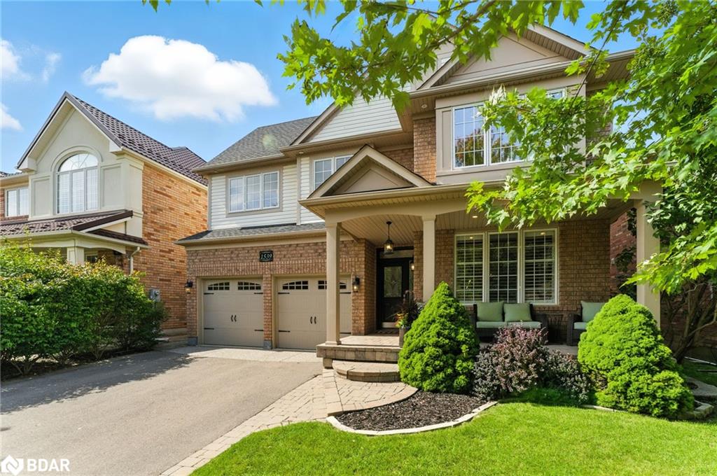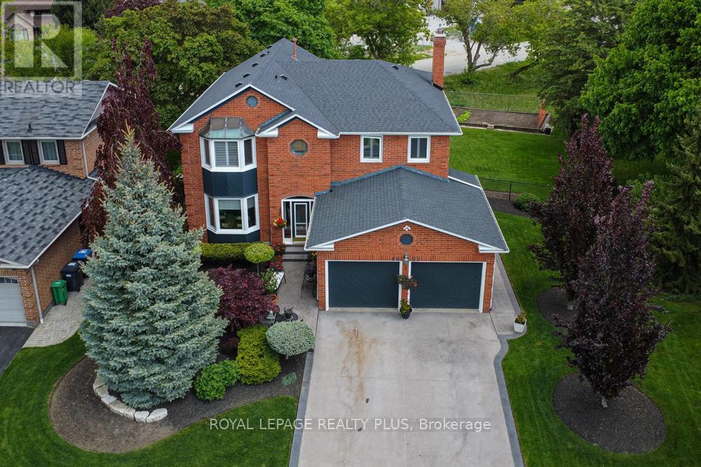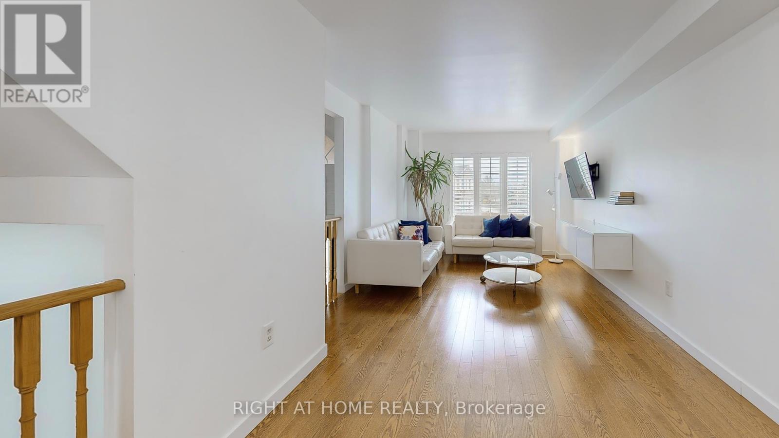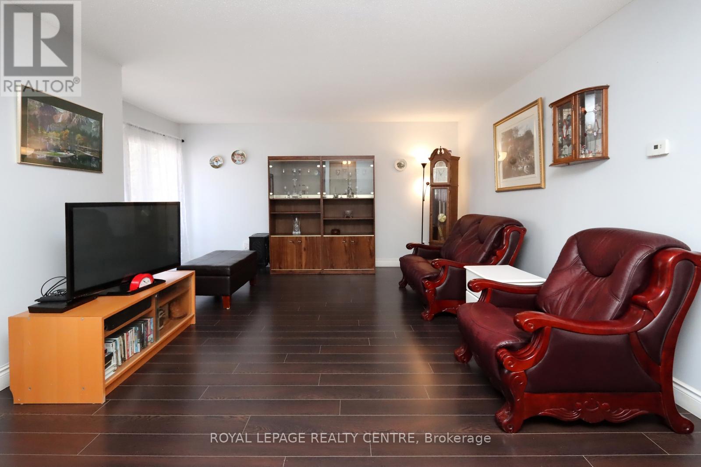- Houseful
- ON
- Mississauga
- Churchill Meadows
- 5499 Doctor Peddle Cres
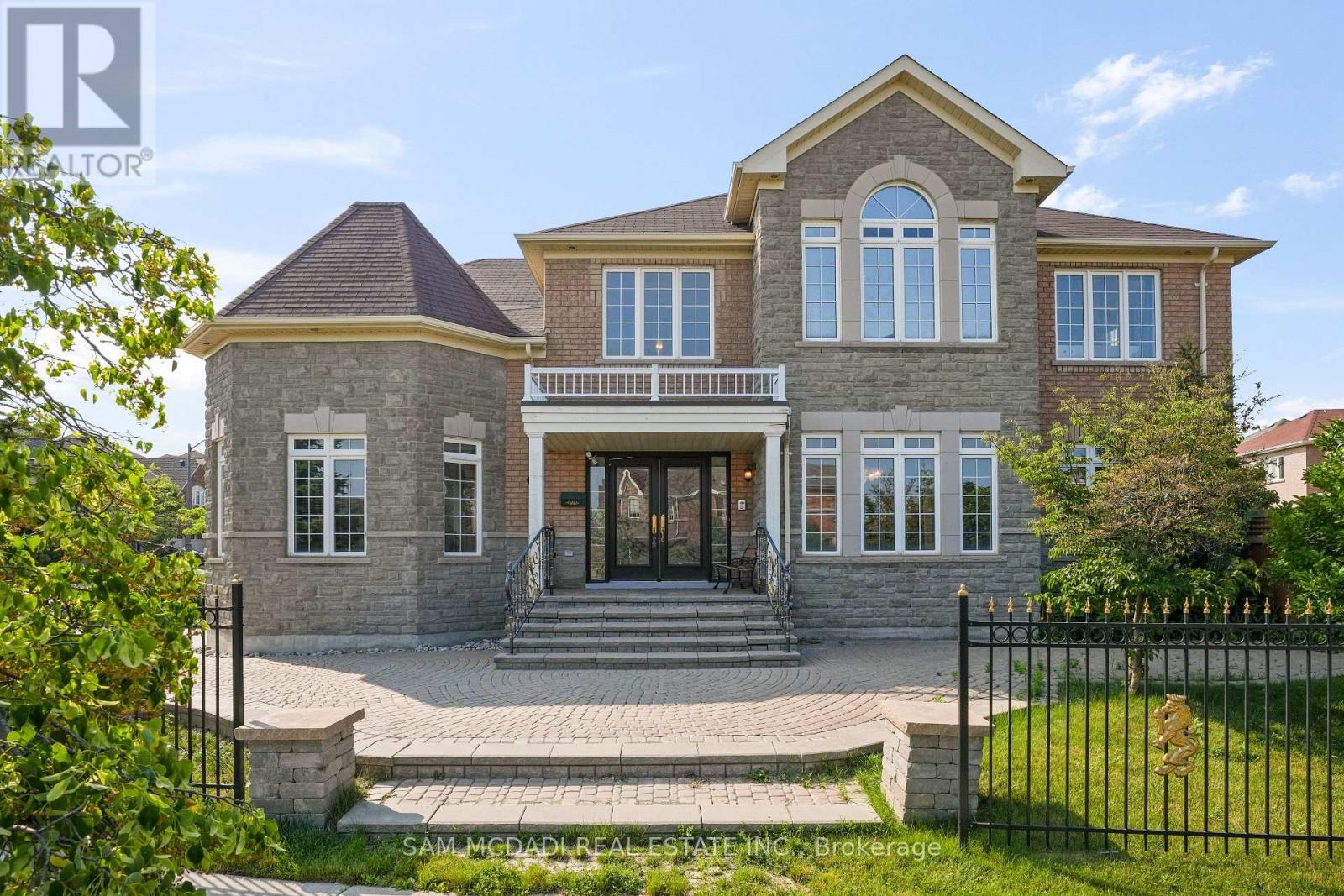
Highlights
Description
- Time on Houseful14 days
- Property typeSingle family
- Neighbourhood
- Median school Score
- Mortgage payment
Discover this stunning detached 4+2 bedroom home on a premium corner lot in the prestigious Churchill Meadows community. Step inside through grand double doors into an impressive two-storey foyer with soaring 22-foot ceilings and elegant tile inlay that sets the tone for this beautifully upgraded residence. The main floor boasts 9-foot smooth ceilings, rich hardwood floors, and pot lights throughout, creating a warm and inviting atmosphere. The thoughtfully designed layout offers a formal living room with charming bay windows, a separate dining room enhanced by a unique glass water feature, and a cozy family room anchored by a gas fireplaceperfect for relaxing evenings. The chef's kitchen is truly the heart of the home, featuring solid mahogany cabinetry, striking granite countertops, a mirrored backsplash, stainless steel appliances, and a sunlit breakfast area that seamlessly opens onto an expansive, fully fenced backyard. Ideal for entertaining, the outdoor space includes a custom pergola and a spacious wooden deck retreatyour very own backyard oasis. Upstairs, youll find four generously sized bedrooms, including a luxurious primary suite complete with a private sitting area, an indulgent spa-inspired 5-piece ensuite, and an oversized walk-in closet. The professionally finished basement adds incredible versatility with two additional bedrooms, a full bathroom, a large recreation area perfect for an in-law suite or multi-generational living, plus a dedicated office that can easily serve as a fifth bedroom if needed . Situated just minutes from top-rated schools, major highways, shopping, parks, and countless other amenities, this exceptional home truly offers it all. Don't miss your chance to own this remarkable property in one of Mississauga's most sought-after neighbourhoods! (id:63267)
Home overview
- Cooling Central air conditioning
- Heat source Natural gas
- Heat type Forced air
- Sewer/ septic Sanitary sewer
- # total stories 2
- Fencing Fenced yard
- # parking spaces 7
- Has garage (y/n) Yes
- # full baths 4
- # half baths 1
- # total bathrooms 5.0
- # of above grade bedrooms 6
- Flooring Carpeted, hardwood
- Has fireplace (y/n) Yes
- Subdivision Churchill meadows
- Directions 1878163
- Lot desc Landscaped
- Lot size (acres) 0.0
- Listing # W12280443
- Property sub type Single family residence
- Status Active
- 2nd bedroom 4.27m X 3.66m
Level: 2nd - Primary bedroom 5.79m X 5.19m
Level: 2nd - 4th bedroom 3.96m X 4.82m
Level: 2nd - 3rd bedroom 4.03m X 3.72m
Level: 2nd - Bedroom 4.12m X 4.16m
Level: Basement - Recreational room / games room 10.5m X 10.8m
Level: Basement - Bedroom 4.73m X 4.42m
Level: Basement - Dining room 4.51m X 3.66m
Level: Main - Living room 5.03m X 4.45m
Level: Main - Den 3.48m X 3.11m
Level: Main - Eating area 3.97m X 3.36m
Level: Main - Kitchen 3.97m X 3.05m
Level: Main - Family room 5.02m X 3.66m
Level: Main
- Listing source url Https://www.realtor.ca/real-estate/28596393/5499-doctor-peddle-crescent-mississauga-churchill-meadows-churchill-meadows
- Listing type identifier Idx

$-4,933
/ Month

