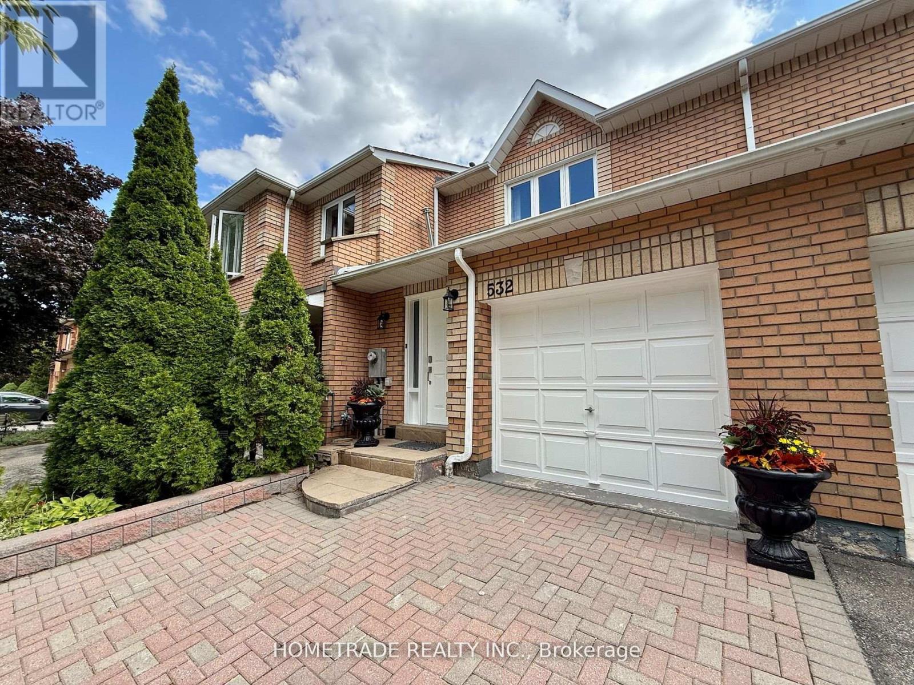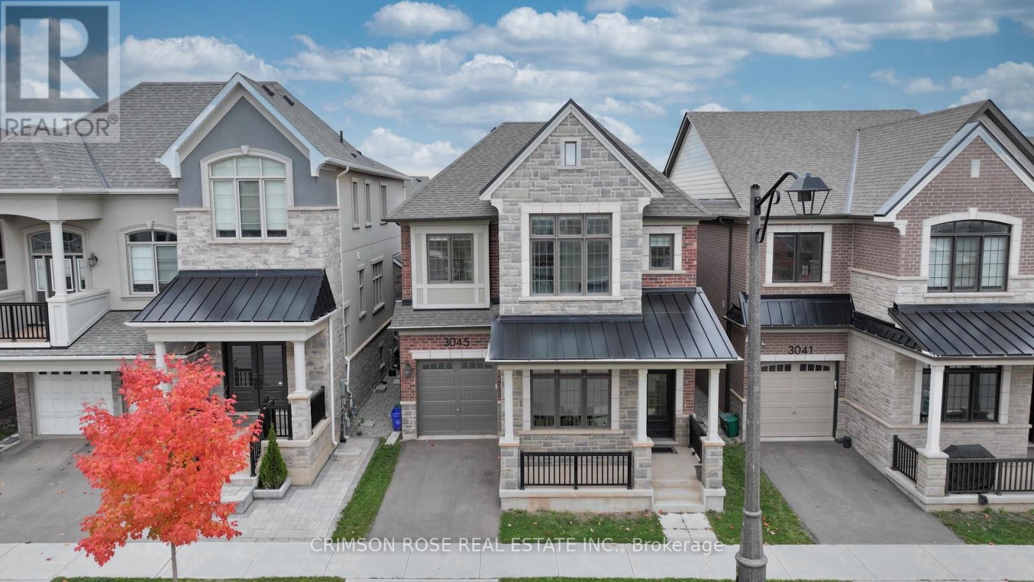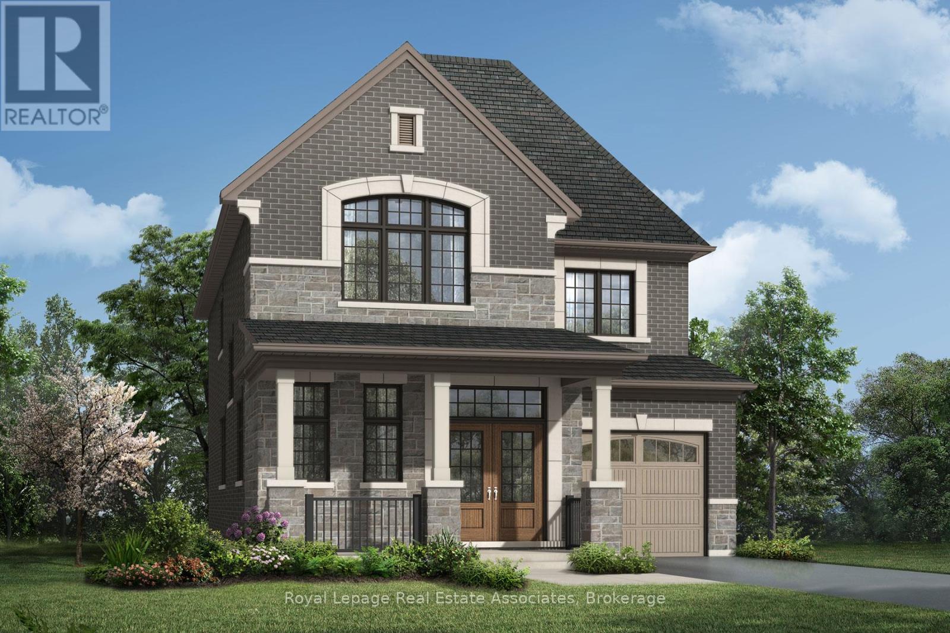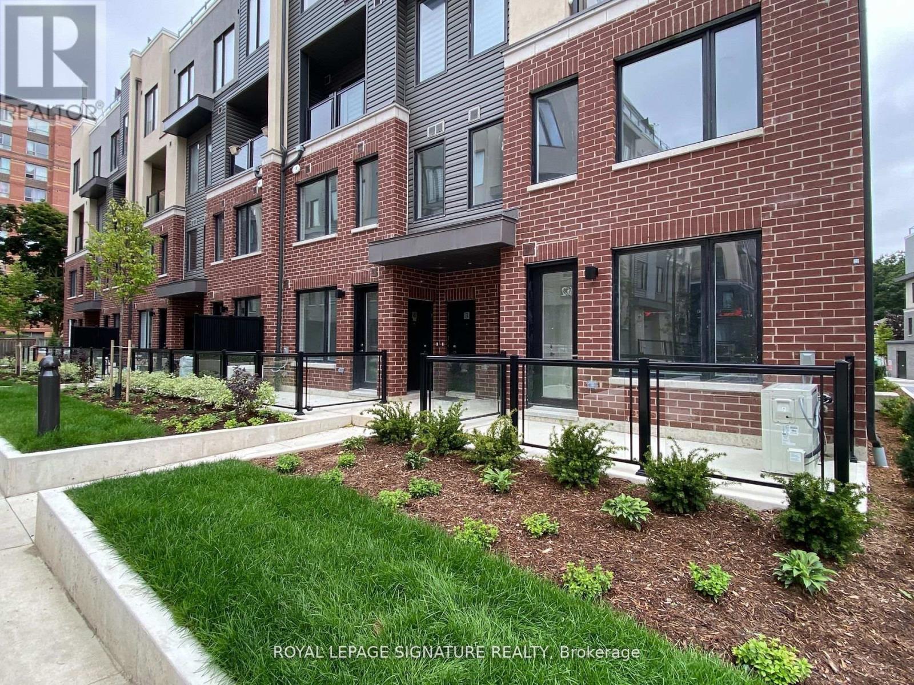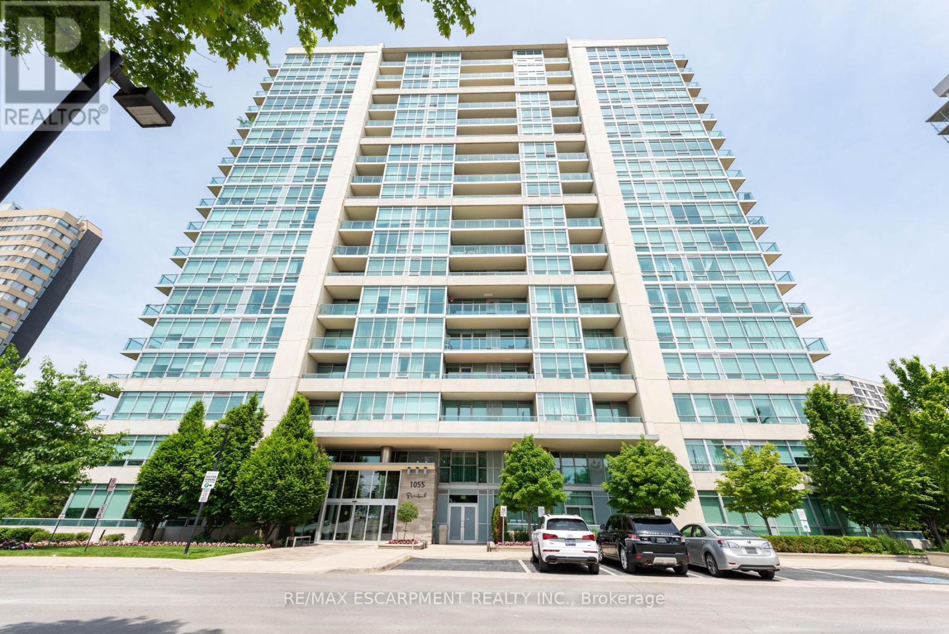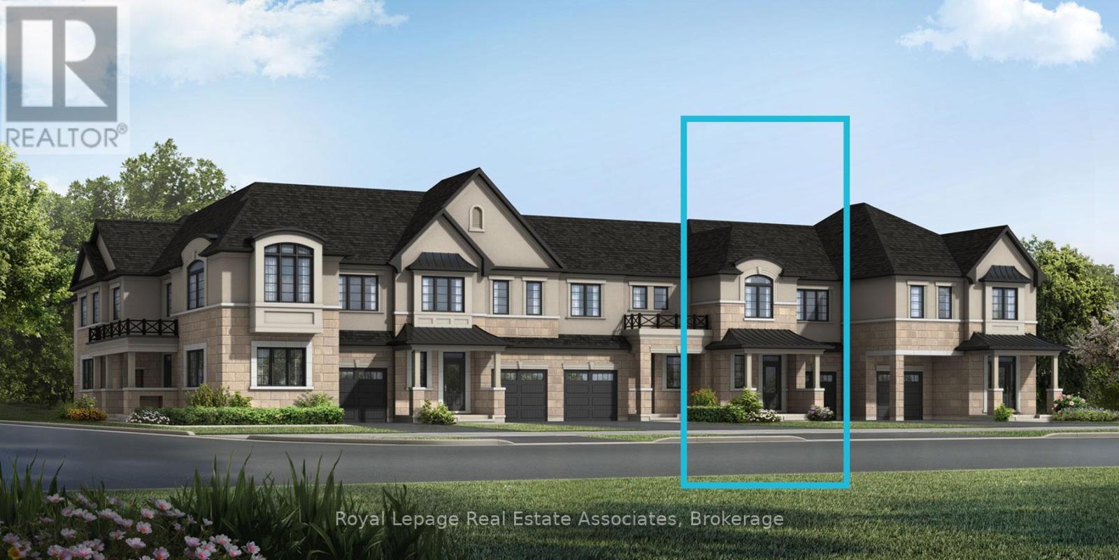- Houseful
- ON
- Mississauga
- Erin Mills
- 55 2676 Folkway Dr NW

Highlights
Description
- Time on Housefulnew 6 hours
- Property typeSingle family
- Neighbourhood
- Median school Score
- Mortgage payment
Welcome To 55-2676 Folkway Drive, Where Style, Comfort, And Community Come Together. Nestled In One Of Mississauga's Most Sought-After Family Neighbourhoods, This Fully Renovated And Meticulously Maintained Townhome Is Truly Move-In Ready. Featuring 3 Spacious Bedrooms, 3 Beautifully Updated Bathrooms, And A Smart, Functional Layout, This Home Offers Everything Today's Family Desires. The Modern Kitchen Impresses With Sleek Stone Countertops, Custom Cabinetry, And Stainless Steel Appliances-Perfect For Cooking, Entertaining, Or A Quick Bite Before Starting Your Day. Hardwood Floors Flow Seamlessly Across The Main Level, Complemented By Fresh, Contemporary Paint Throughout. Upstairs, Unwind In A Spa-Inspired Bathroom Featuring A Stand-Up Shower With A Built-In Bench-A Daily Touch Of Luxury You'll Love. The Finished Basement Adds Valuable Flexible Space, Ideal For A Family Lounge, Home Office, Or Personal Gym. Located In A Quiet, Family-Friendly Enclave, You'll Enjoy Access To Top-Rated Schools, Scenic Trails, Parks, Shopping, Transit, And Major Highways Just Minutes Away. This Isn't Just A Home-It's A Place To Grow, Invest, And Thrive. Book Your Private Tour Today And Discover Why It Stands Out From The Rest. (id:63267)
Home overview
- Cooling Central air conditioning
- Heat source Natural gas
- Heat type Forced air
- # total stories 2
- # parking spaces 2
- Has garage (y/n) Yes
- # full baths 2
- # half baths 1
- # total bathrooms 3.0
- # of above grade bedrooms 3
- Flooring Hardwood, tile, laminate
- Community features Pets not allowed
- Subdivision Erin mills
- Lot size (acres) 0.0
- Listing # W12486988
- Property sub type Single family residence
- Status Active
- 2nd bedroom 3.8m X 2.76m
Level: 2nd - 3rd bedroom 3m X 2.76m
Level: 2nd - Primary bedroom 4.8m X 3.02m
Level: 2nd - Bathroom Measurements not available
Level: Basement - Family room 5.63m X 3.6m
Level: Basement - Laundry 3.3m X 2.8m
Level: Basement - Living room 4.42m X 3.3m
Level: Ground - Dining room 2.53m X 2.97m
Level: Ground - Kitchen 3.75m X 2.5m
Level: Ground - Bathroom Measurements not available
Level: Main - Bathroom Measurements not available
Level: Upper
- Listing source url Https://www.realtor.ca/real-estate/29042819/55-2676-folkway-drive-nw-mississauga-erin-mills-erin-mills
- Listing type identifier Idx

$-1,578
/ Month

