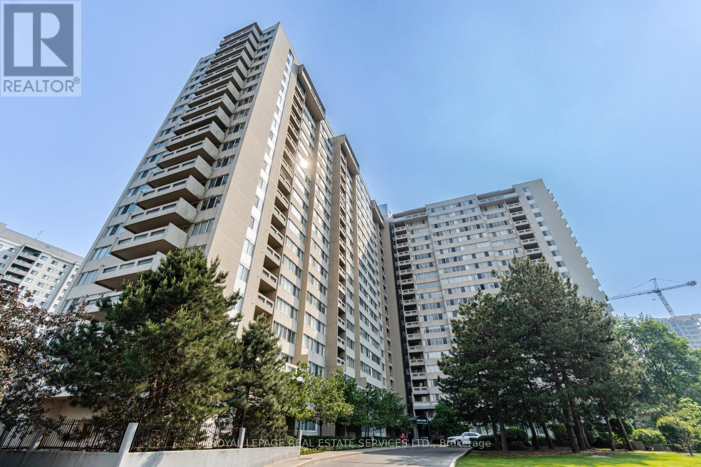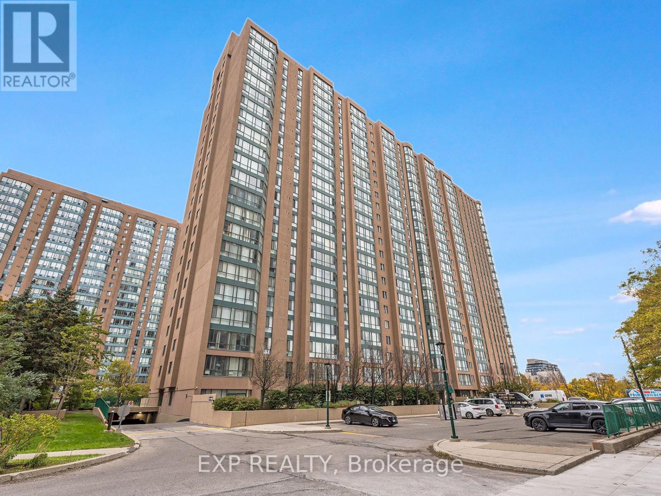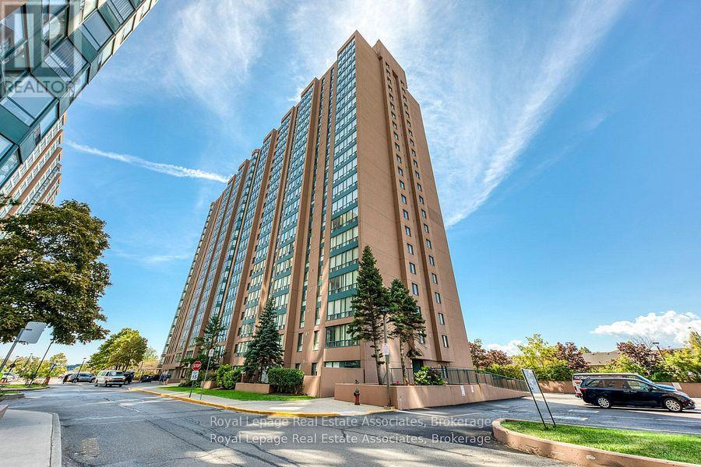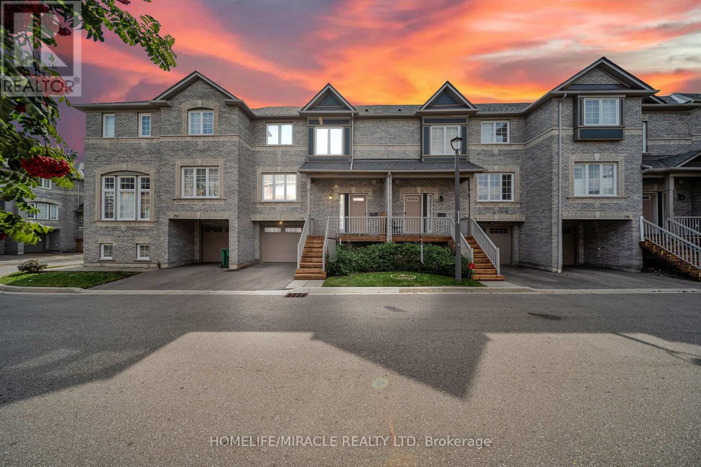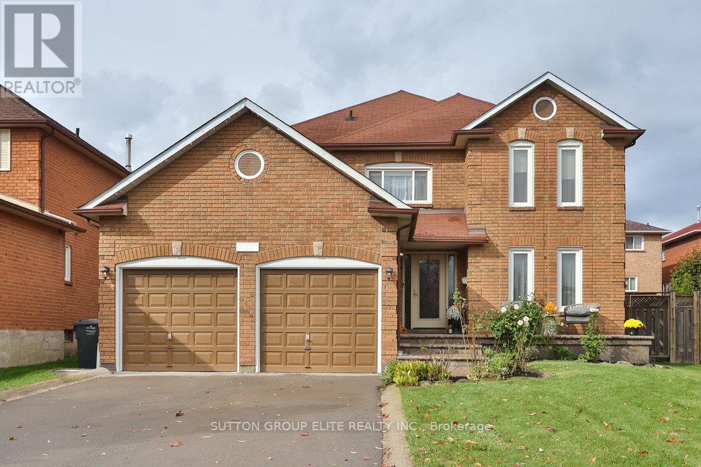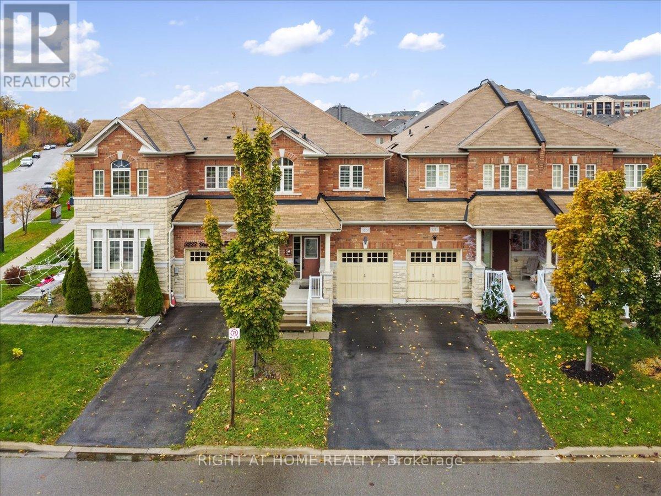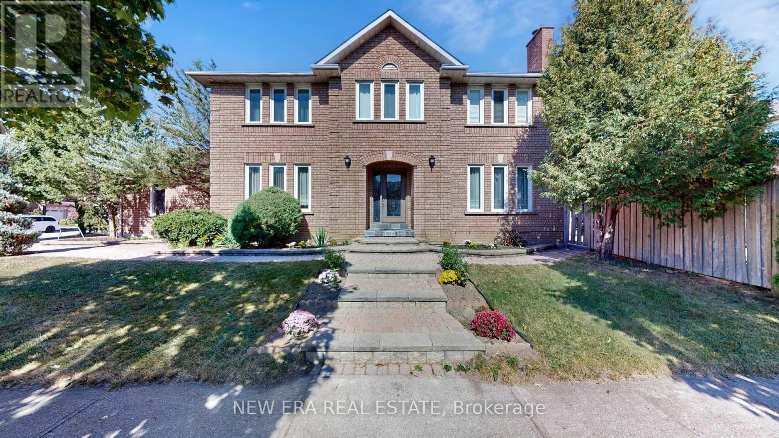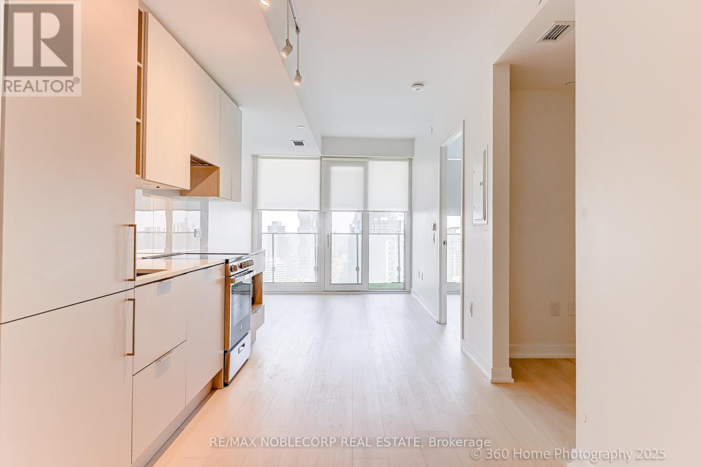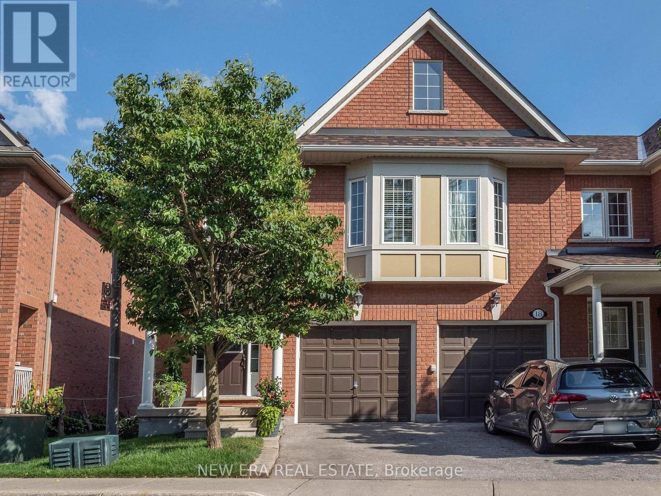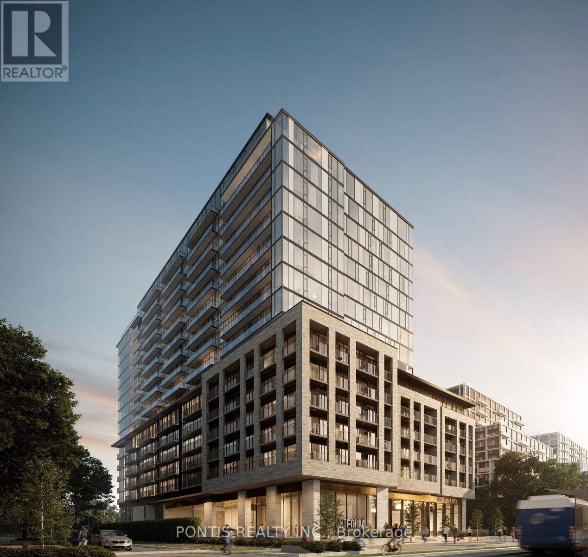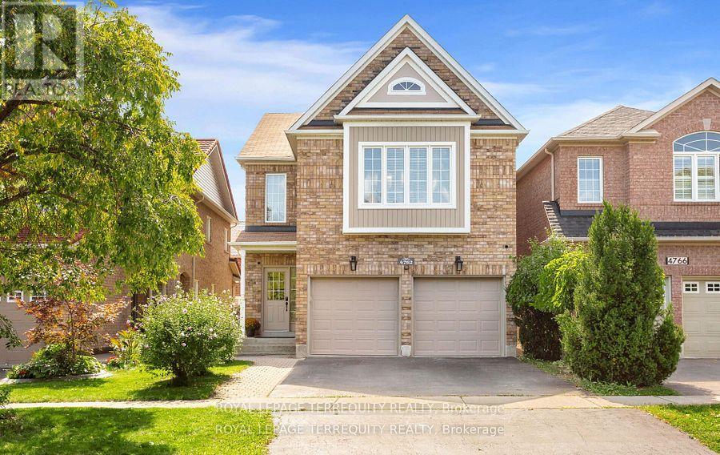- Houseful
- ON
- Mississauga
- East Credit
- 55 5223 Fairford Cres
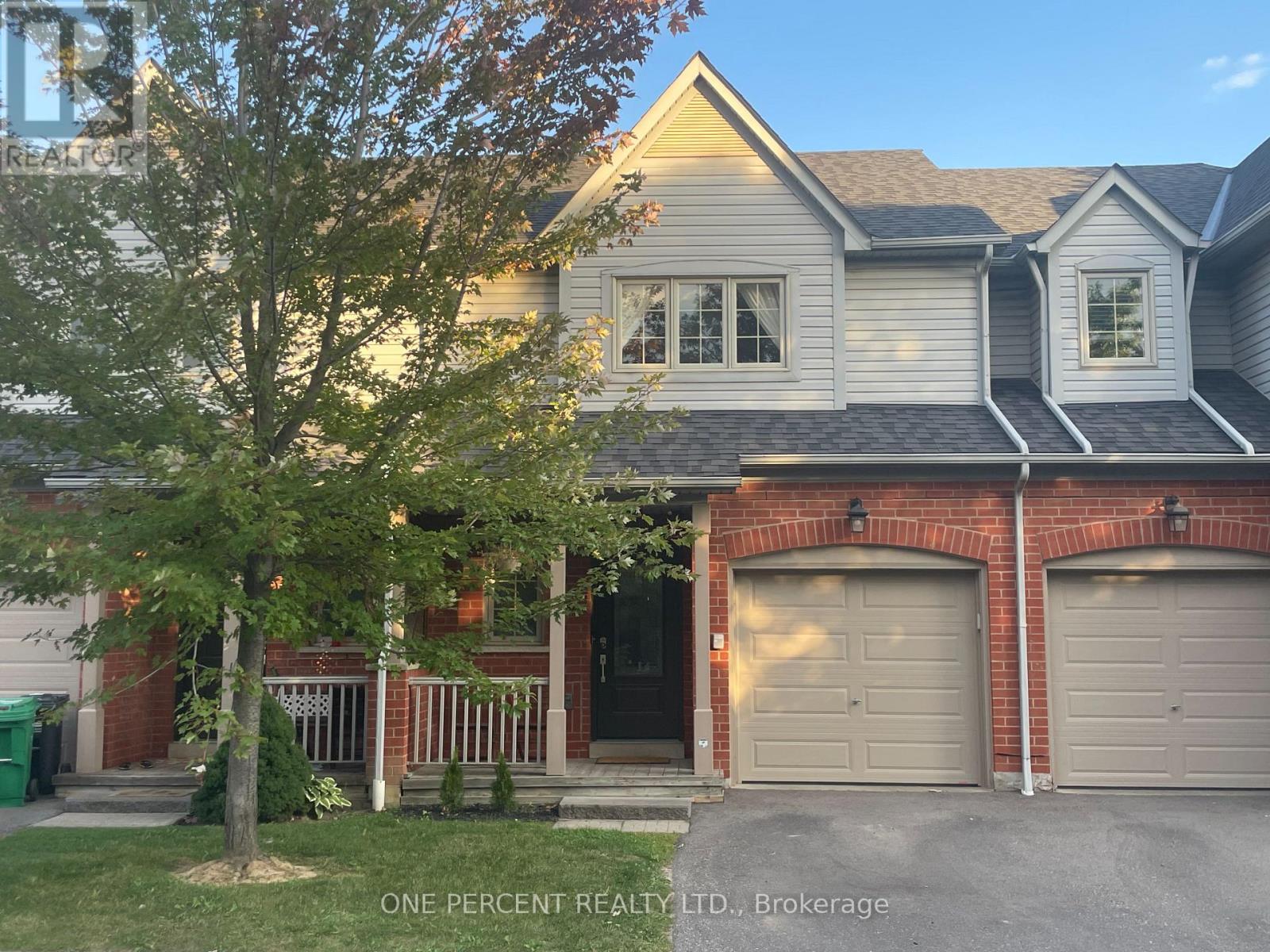
Highlights
Description
- Time on Houseful11 days
- Property typeSingle family
- Neighbourhood
- Median school Score
- Mortgage payment
Welcome to this stylish and upgraded 3-bedroom, 2-bathroom condo townhouse, perfectly blending comfort and convenience in a quiet East Credit neighbourhood. The open-concept living and dining area features upgraded laminate flooring and a newly renovated powder room. The modern kitchen boasts a breakfast bar, quartz countertops with a double sink, a subway tile backsplash, and stainless steel appliances, with a walkout to a private, fully fenced backyard perfect for outdoor enjoyment. Upstairs, the spacious primary bedroom includes a custom closet organizer, while the updated main bathroom adds to the homes appeal. Enjoy the convenience of interior garage access and plug in for EV charger, along with numerous recent upgrades, including a new A/C (2024), furnace (2018), front door and driveway (2023), garage and back door (2020), windows (2019), and carpet (2021). Located just minutes from top-rated schools, public transit, Heartland Town Centre, Square One, golf courses, and more, with easy access to Highways 403 and 401. Don't miss this fantastic opportunity! (id:63267)
Home overview
- Cooling Central air conditioning
- Heat source Natural gas
- Heat type Forced air
- # total stories 2
- # parking spaces 2
- Has garage (y/n) Yes
- # full baths 1
- # half baths 1
- # total bathrooms 2.0
- # of above grade bedrooms 3
- Flooring Laminate, carpeted
- Community features Pets allowed with restrictions
- Subdivision East credit
- Directions 2075100
- Lot size (acres) 0.0
- Listing # W12478692
- Property sub type Single family residence
- Status Active
- 3rd bedroom 3.2m X 3.2m
Level: 2nd - Primary bedroom 5.13m X 3.8m
Level: 2nd - 2nd bedroom 3.2m X 3.4m
Level: 2nd - Living room 5.22m X 3.74m
Level: Ground - Kitchen 3.67m X 2.17m
Level: Ground - Dining room 5.22m X 3.74m
Level: Ground
- Listing source url Https://www.realtor.ca/real-estate/29025295/55-5223-fairford-crescent-mississauga-east-credit-east-credit
- Listing type identifier Idx

$-1,471
/ Month

