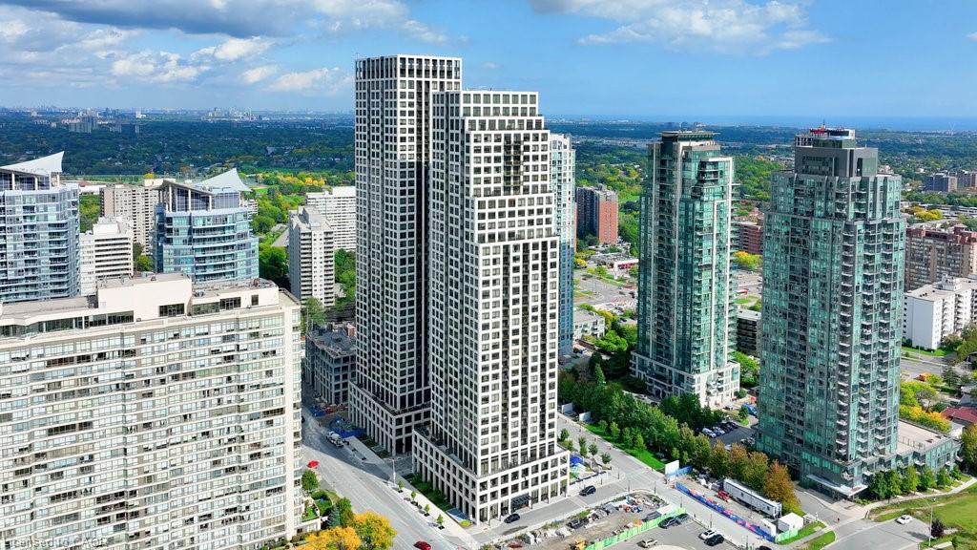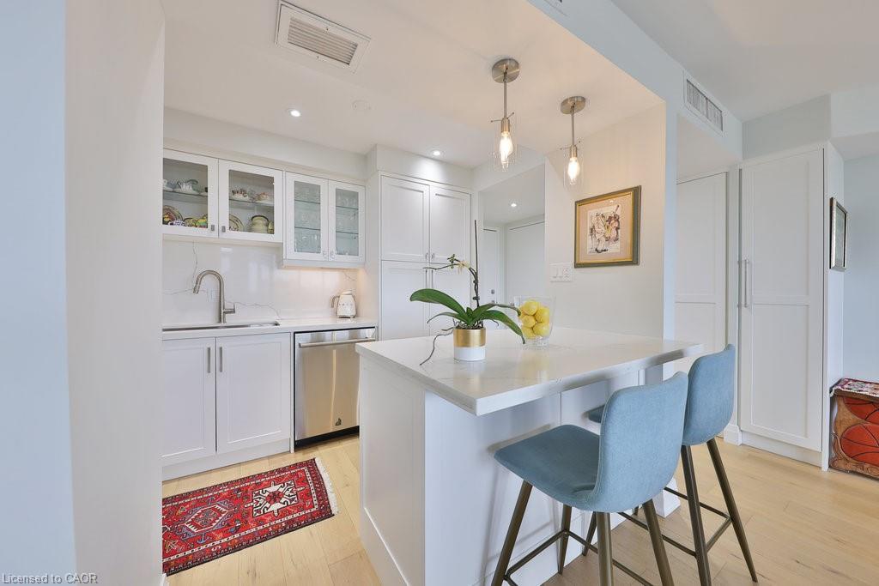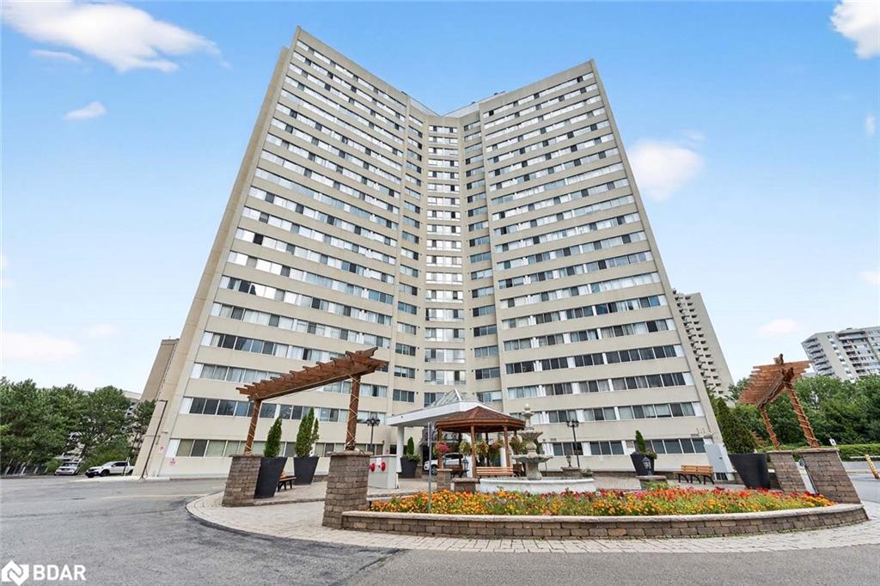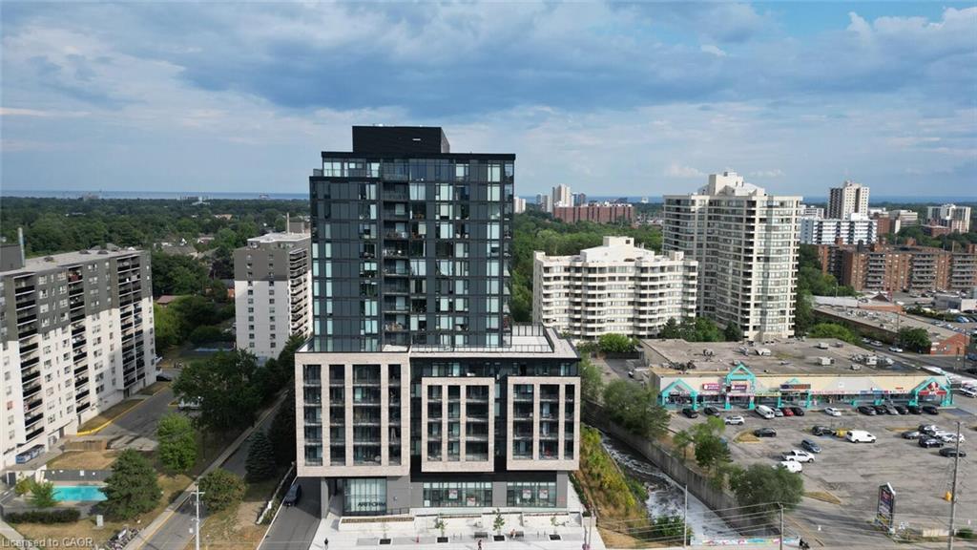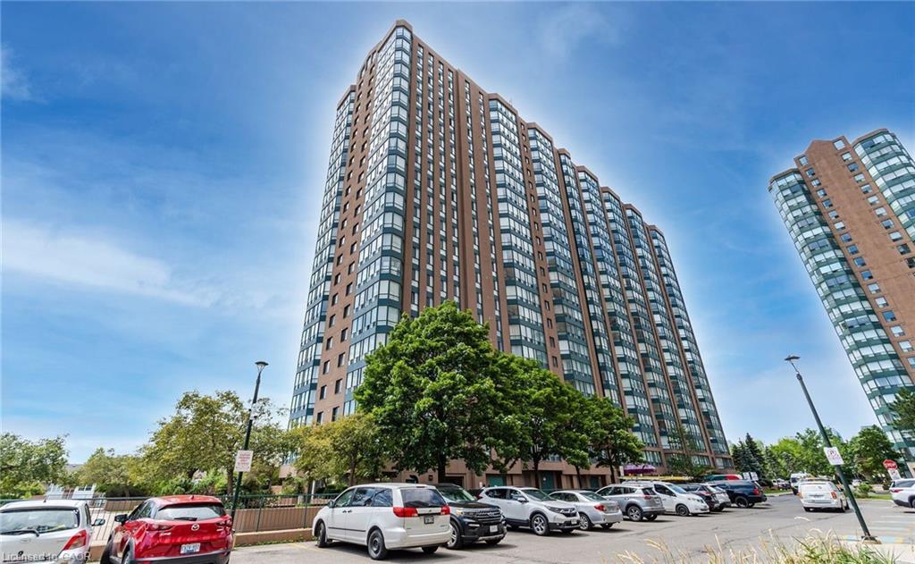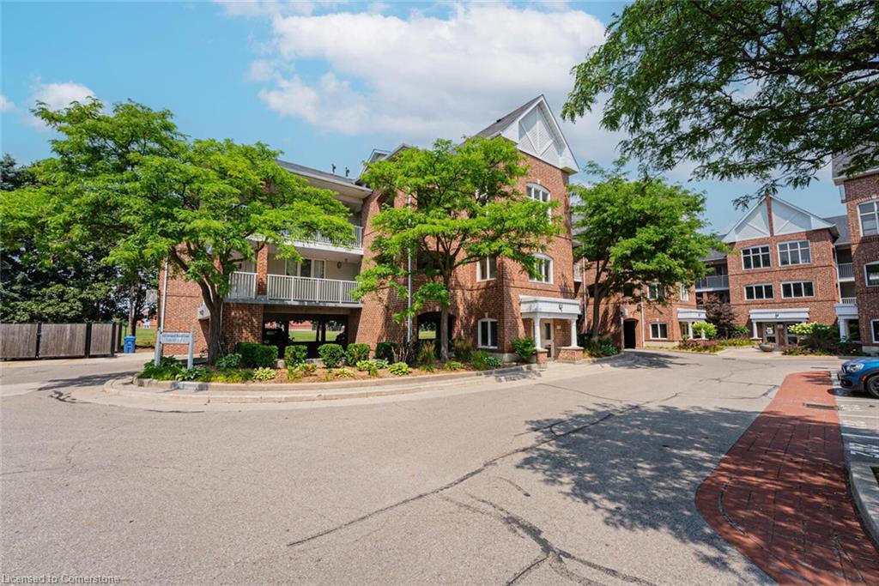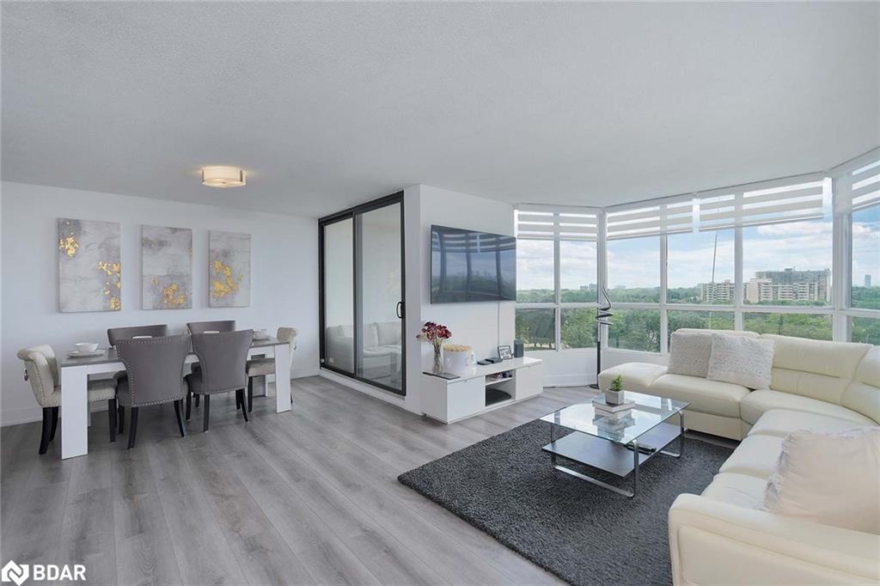- Houseful
- ON
- Mississauga
- Hurontario
- 55 Strathaven Road Unit 1413
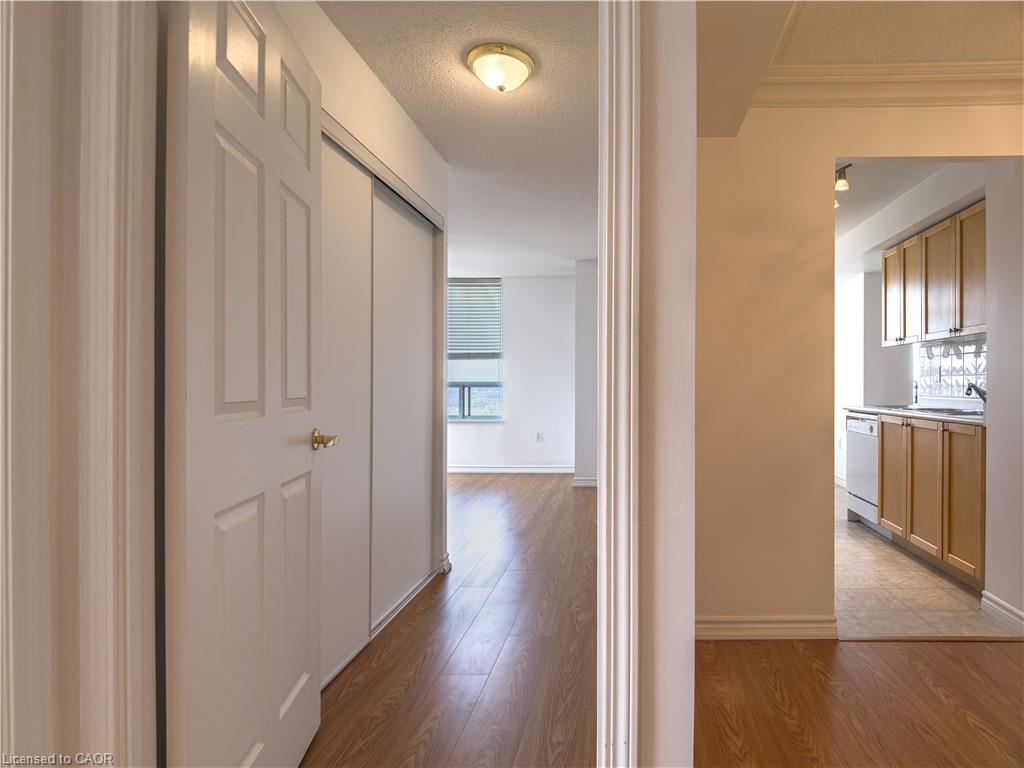
55 Strathaven Road Unit 1413
55 Strathaven Road Unit 1413
Highlights
Description
- Home value ($/Sqft)$621/Sqft
- Time on Housefulnew 32 hours
- Property typeResidential
- Style1 storey/apt
- Neighbourhood
- Median school Score
- Garage spaces2
- Mortgage payment
Perfect for first-time buyers, families, and investors, this spacious 2-bedroom, 2-bathroom Tridel-built condo offers 1,015 sq. ft. of functional living space in the heart of Mississauga, just steps from the brand-new Hurontario LRT. The open-concept layout features a generous living and dining area with sweeping views that stretch all the way to Toronto’s skyline. Residents enjoy premium amenities including an indoor pool, sauna, gym, party room, billiards lounge, theatre room, and 24-hour concierge. Ideally located minutes from Square One, Sheridan College, highly rated schools, family-friendly community centres, shopping, dining, and major highways (403/401/410), this condo offers lifestyle, convenience, and lasting value in one of Mississauga’s most connected communities.
Home overview
- Cooling Central air
- Heat type Forced air
- Pets allowed (y/n) No
- Sewer/ septic Sewer (municipal)
- Utilities Cable available, electricity connected, garbage/sanitary collection, high speed internet avail
- Building amenities Elevator(s), fitness center, game room, library, media room, party room, playground, pool, sauna, parking
- Construction materials Brick veneer, block
- Roof Flat
- # garage spaces 2
- # parking spaces 2
- Has garage (y/n) Yes
- # full baths 2
- # total bathrooms 2.0
- # of above grade bedrooms 2
- # of rooms 8
- Appliances Built-in microwave, dryer, refrigerator, stove, washer
- Has fireplace (y/n) Yes
- Laundry information In-suite
- Interior features Auto garage door remote(s), elevator
- County Peel
- Area Ms - mississauga
- View City
- Water source Municipal
- Zoning description Residential
- Lot desc Urban, airport, ample parking, arts centre, high traffic area, highway access, hospital, major highway, park, place of worship, playground nearby, public transit, rec./community centre, school bus route, schools
- Building size 1015
- Mls® # 40774288
- Property sub type Condominium
- Status Active
- Tax year 2025
- Living room Main
Level: Main - Primary bedroom Main
Level: Main - Bathroom Main
Level: Main - Foyer Main
Level: Main - Bathroom Main
Level: Main - Dining room Main
Level: Main - Bedroom Main
Level: Main - Kitchen Main
Level: Main
- Listing type identifier Idx

$247
/ Month

