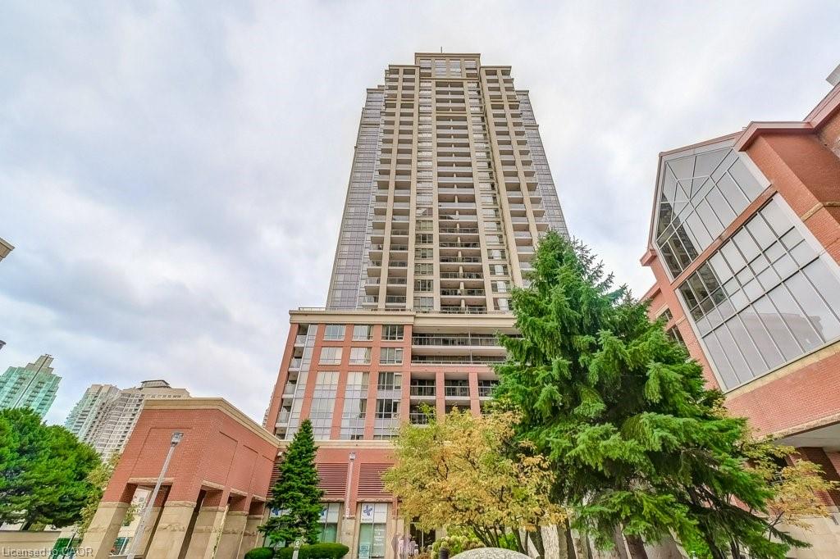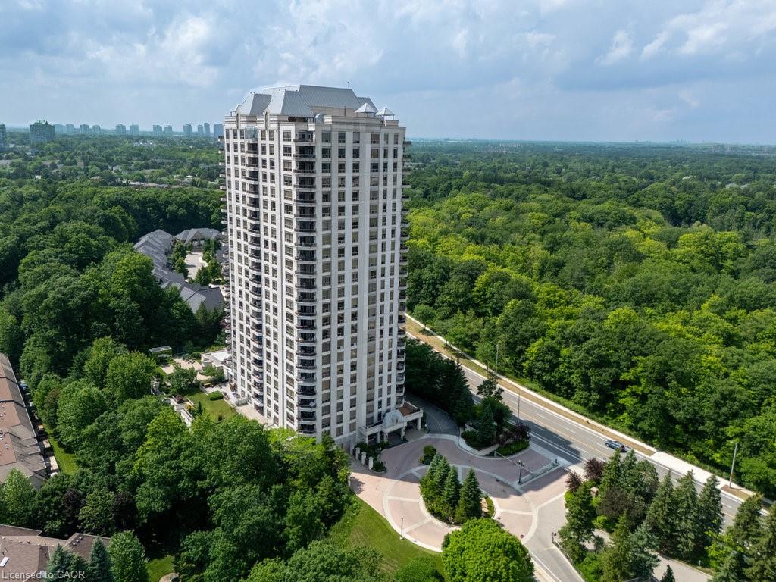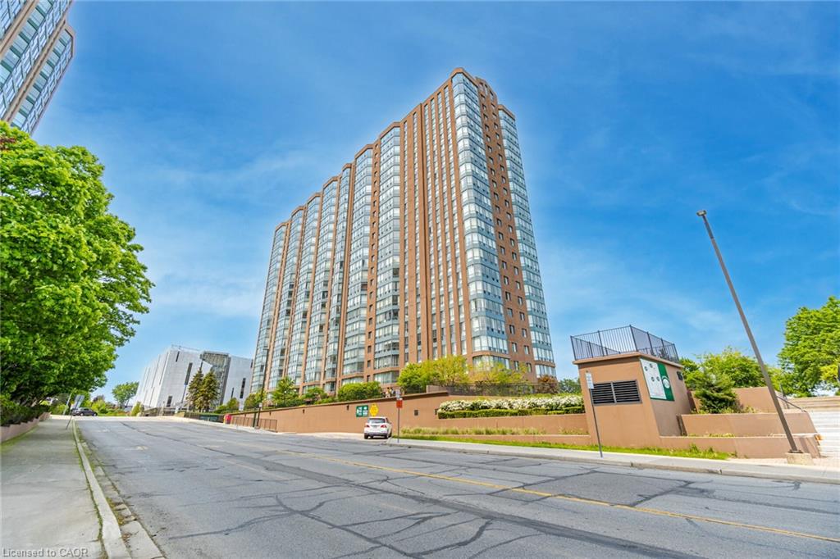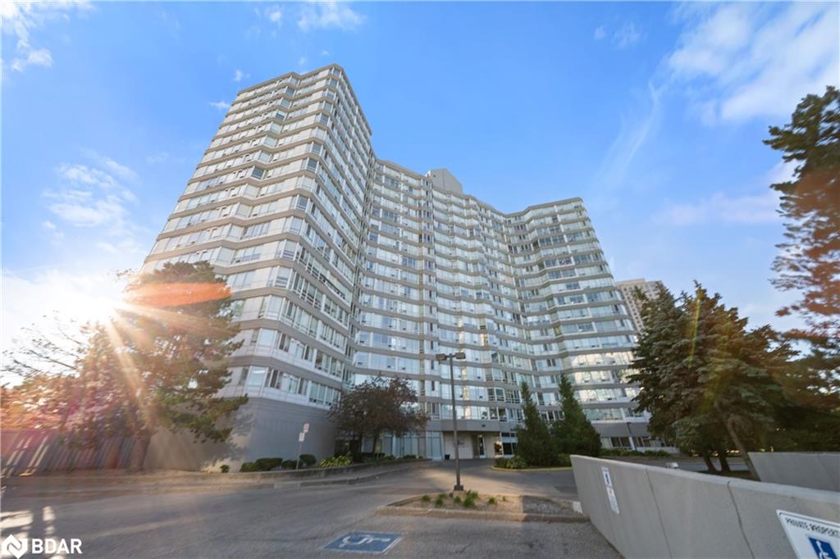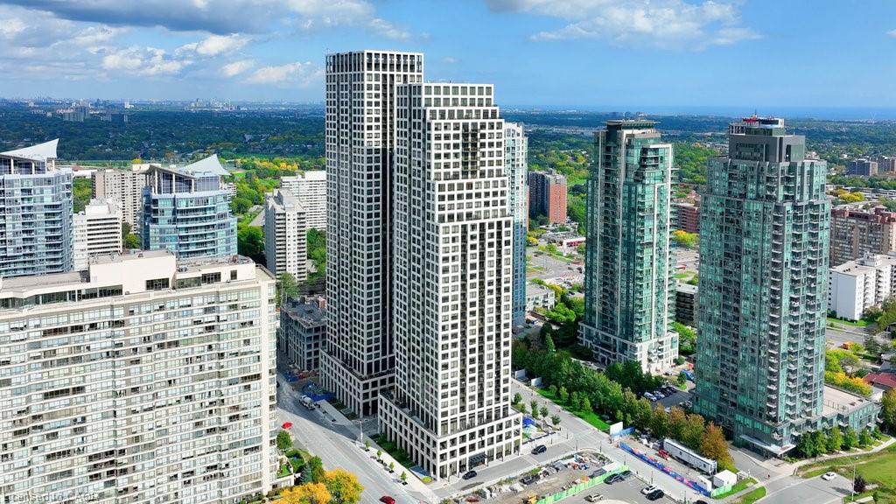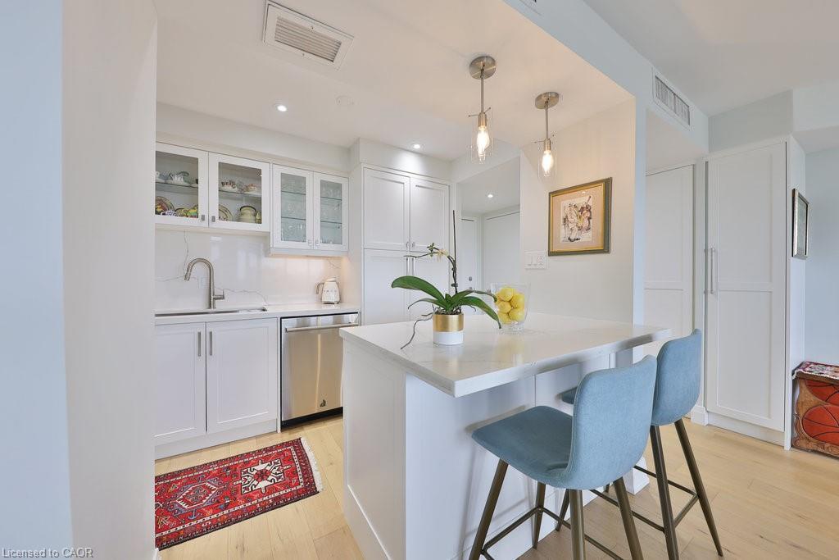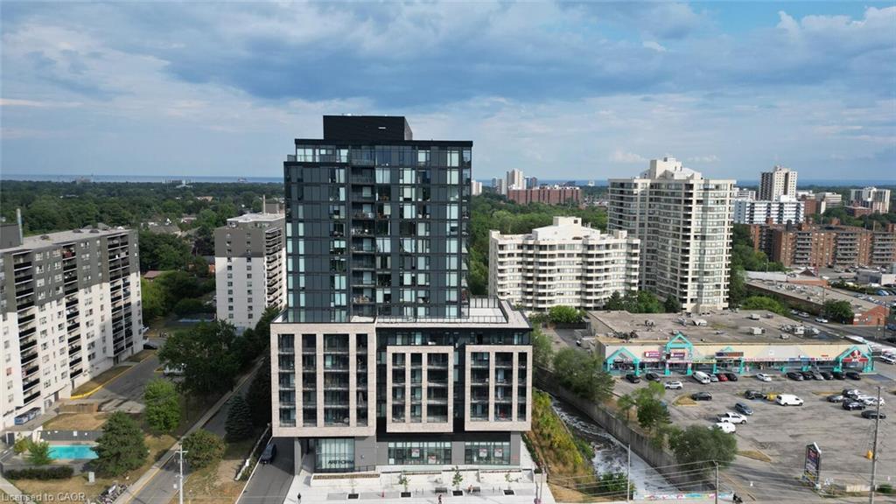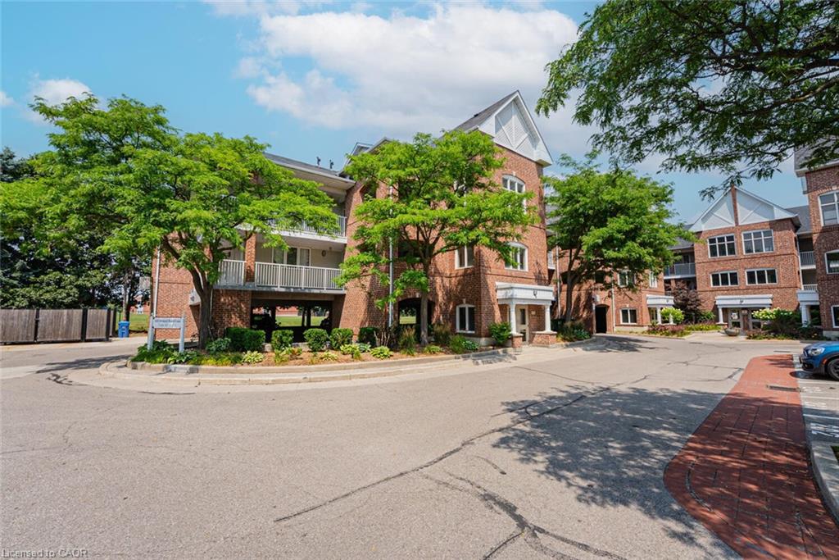- Houseful
- ON
- Mississauga
- Fairview
- 550 Webb Drive Unit 2603
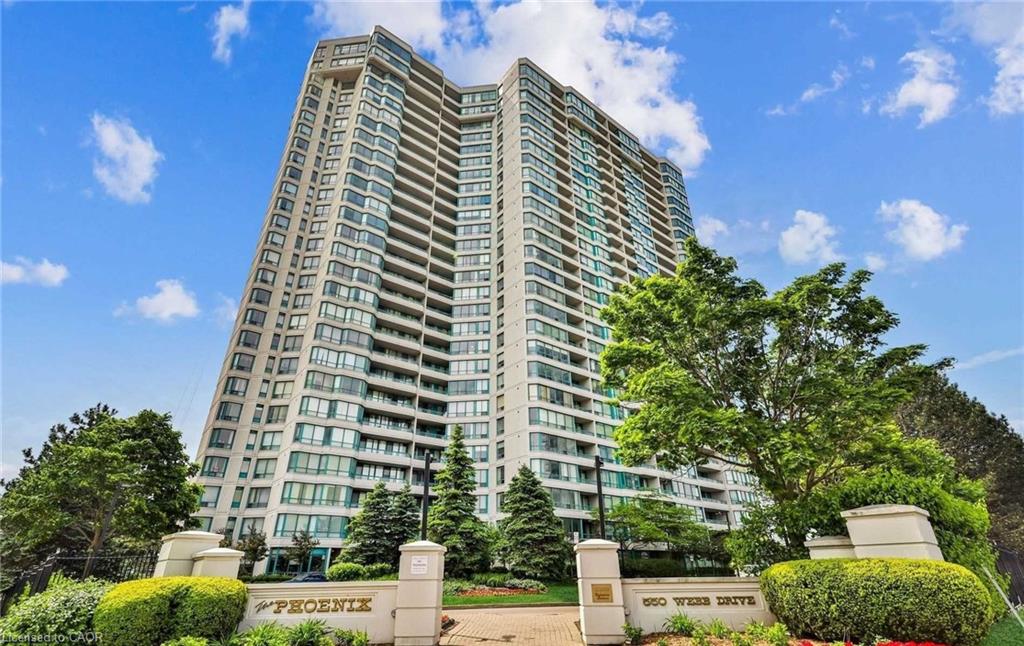
550 Webb Drive Unit 2603
550 Webb Drive Unit 2603
Highlights
Description
- Home value ($/Sqft)$695/Sqft
- Time on Housefulnew 17 hours
- Property typeResidential
- Style1 storey/apt
- Neighbourhood
- Median school Score
- Year built1989
- Garage spaces2
- Mortgage payment
Set majestically high on the 26th floor of the Phoenix Condos, this rarely offered corner suite offers 1,280 sq. ft. of elegant living space with panoramic, unobstructed city and lake views. Featuring southeast facing exposure with a private balcony, this fully renovated residence combines style and functionality in a prime location just minutes from Square One, GO Transit, major highways, shopping, schools, and parks. Beautifully appointed interior upgrades include walnut-stained engineered hardwood floors, extra-deep baseboards, smooth ceilings and pot lights (2024). The modern kitchen is equipped with high-end Fisher & Paykel, Bosch, Sharp and Asko appliances, custom cabinetry, quartz counters, and a hidden stackable washer/dryer. The inviting open-concept layout separates two spacious bedrooms for maximum privacy, each offering walk-in or built-in California Closets. Two fully renovated bathrooms (2021) feature premium fixtures and spa-inspired finishes. Additional highlights include a full mirrored entry wall (2021), custom window coverings (2024), gallery-style hallway, two furnaces (with new fan coil insulation 2024), and two owned parking spaces. Residents enjoy resort-style amenities including a 24-hour concierge, indoor whirlpool, sauna, fitness centre, tennis court, squash court, party room, library, and landscaped outdoor spaces.
Home overview
- Cooling Central air
- Heat type Forced air, natural gas
- Pets allowed (y/n) No
- Sewer/ septic Sewer (municipal)
- Utilities Cable available, cell service, electricity connected, garbage/sanitary collection, high speed internet avail, natural gas connected, recycling pickup, phone available
- Building amenities Concierge, elevator(s), fitness center, library, party room, pool, sauna, tennis court(s), parking
- Construction materials Concrete
- Foundation Concrete perimeter
- Roof Flat
- Exterior features Balcony, landscaped, private entrance
- # garage spaces 2
- # parking spaces 2
- Has garage (y/n) Yes
- Parking desc Exclusive
- # full baths 2
- # total bathrooms 2.0
- # of above grade bedrooms 2
- # of rooms 8
- Has fireplace (y/n) Yes
- Laundry information In-suite, laundry closet
- Interior features Built-in appliances, ceiling fan(s)
- County Peel
- Area Ms - mississauga
- View City, lake
- Water source Municipal
- Zoning description Rm7ds
- Elementary school Chris hadfield public school,camilla road senior public school
- High school T. l. kennedy secondary school
- Lot desc Urban, hospital, library, park, place of worship, public transit, rec./community centre, schools, shopping nearby
- Basement information None
- Building size 1280
- Mls® # 40783859
- Property sub type Condominium
- Status Active
- Virtual tour
- Tax year 2025
- Sitting room Sitting Room Beside Kitchen
Level: Main - Bathroom Main
Level: Main - Bedroom Main
Level: Main - Bathroom Main
Level: Main - Kitchen Main
Level: Main - Living room Main
Level: Main - Dining room Main
Level: Main - Bedroom Main
Level: Main
- Listing type identifier Idx

$-1,449
/ Month

