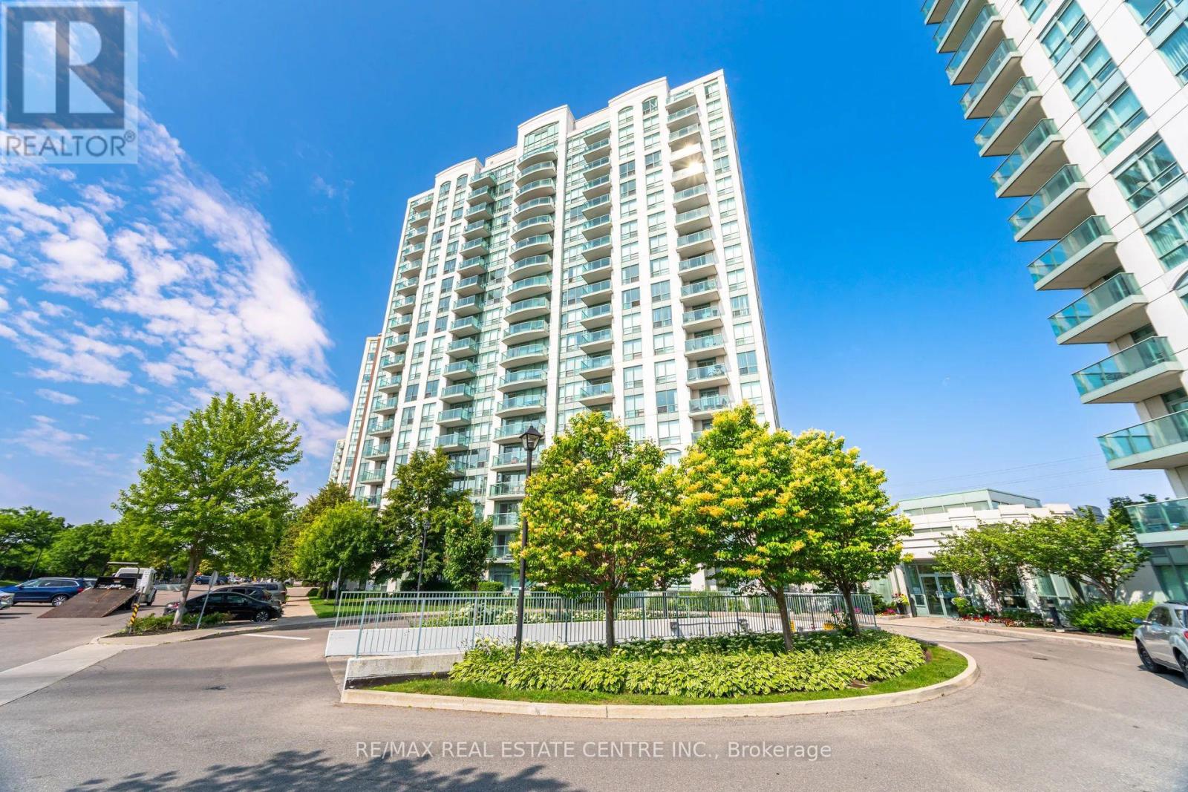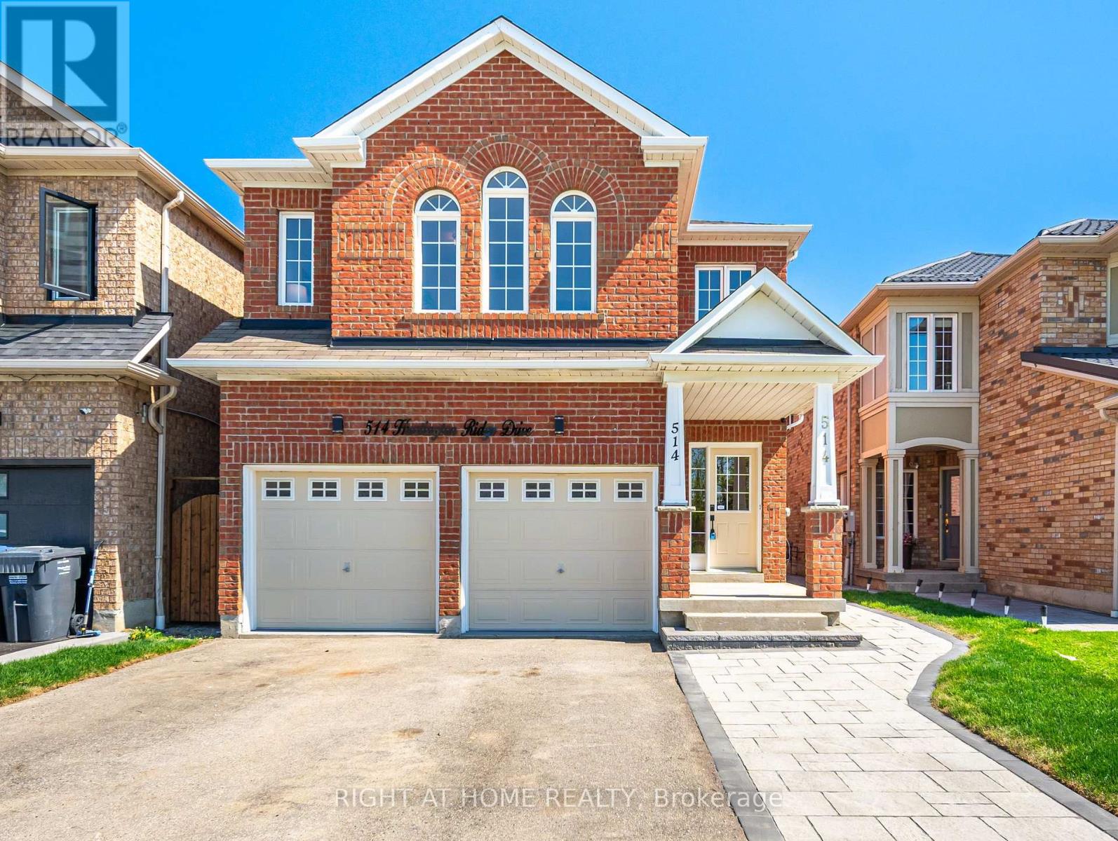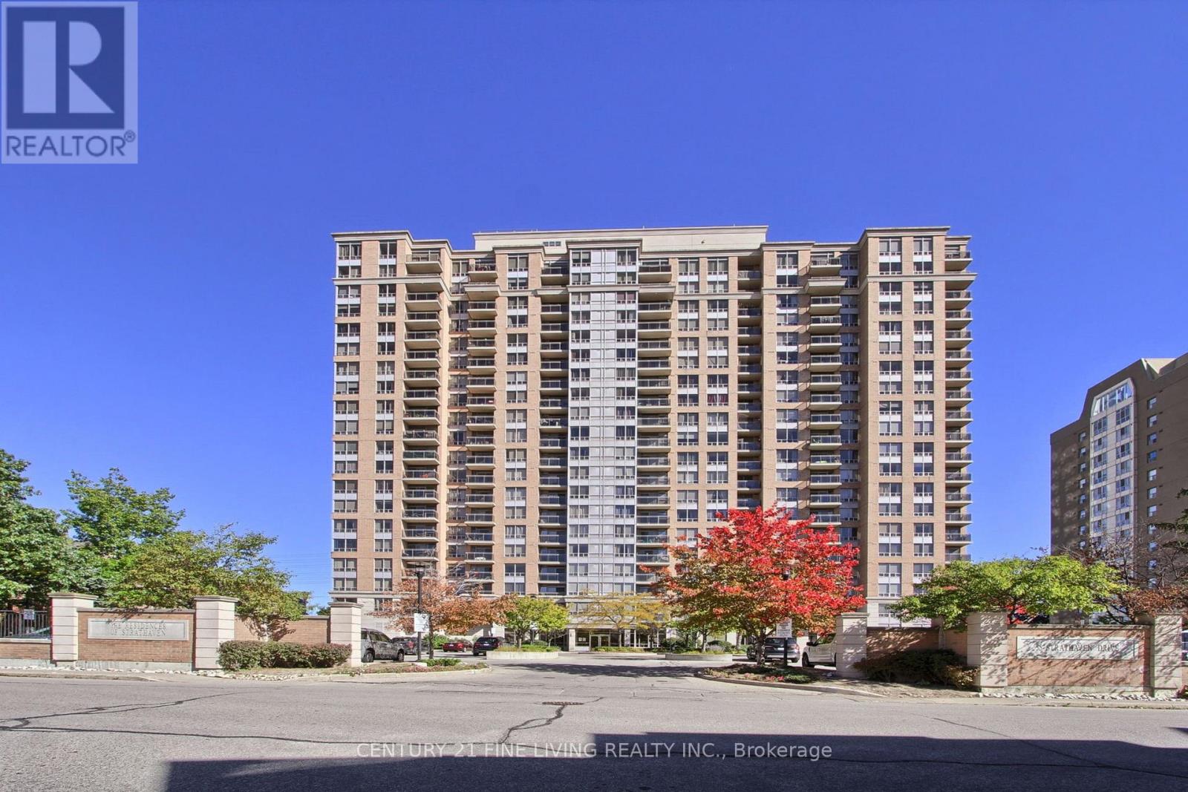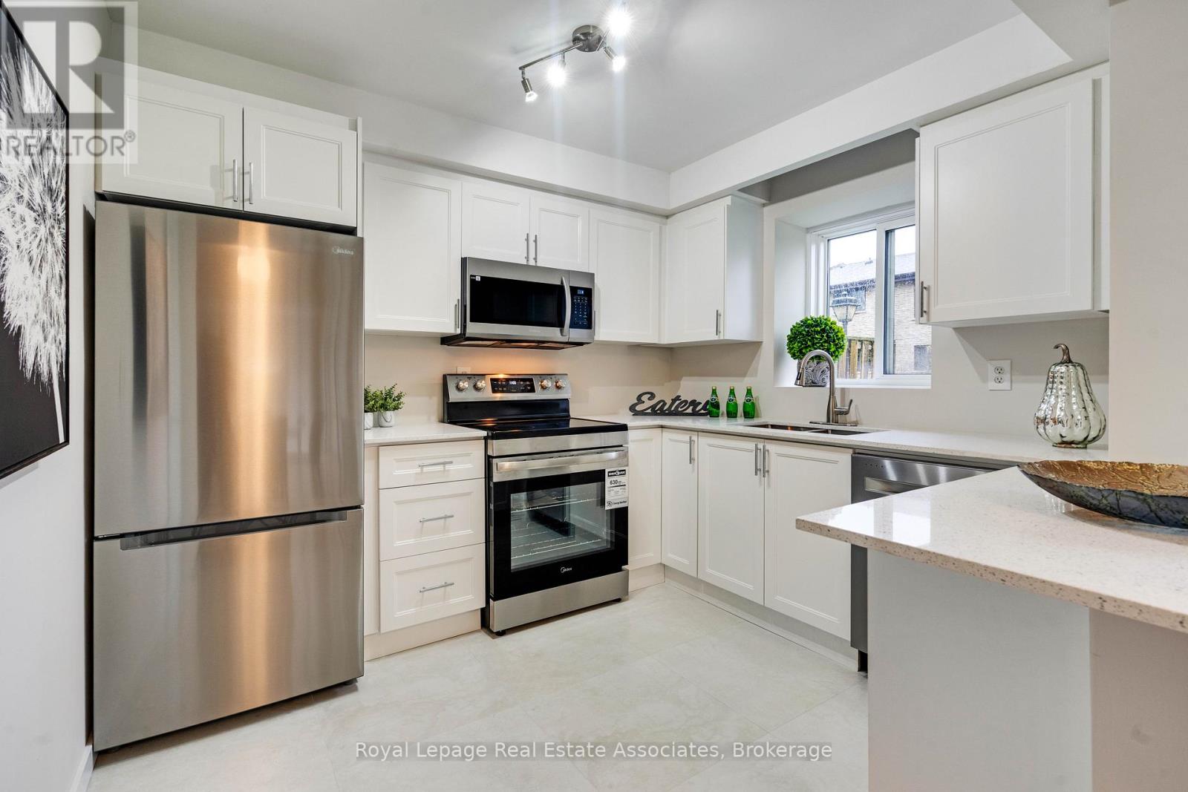- Houseful
- ON
- Mississauga
- Streetsville
- 5500 Turney Dr
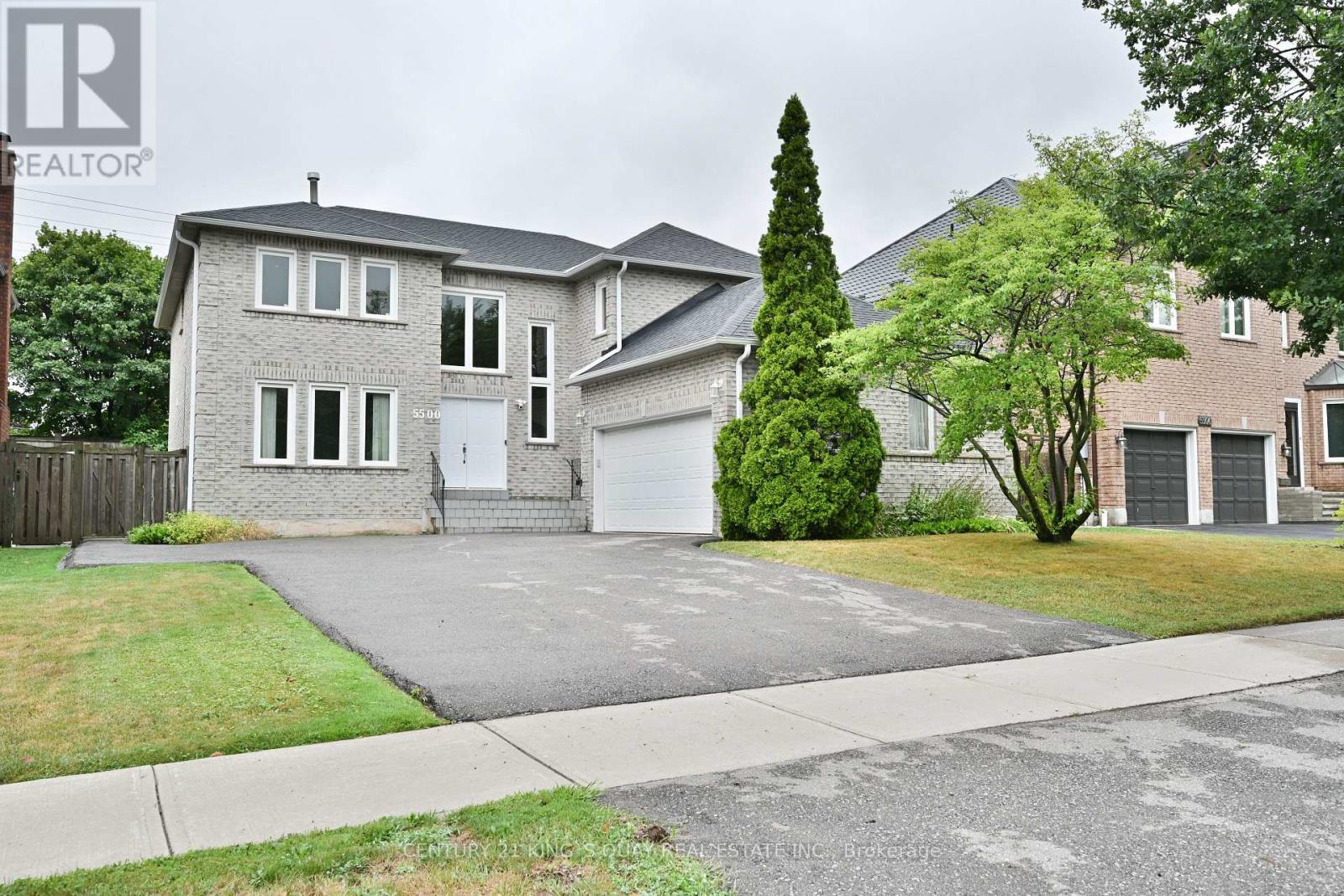
Highlights
This home is
112%
Time on Houseful
60 Days
School rated
7.2/10
Mississauga
9.14%
Description
- Time on Houseful60 days
- Property typeSingle family
- Neighbourhood
- Median school Score
- Mortgage payment
Welcome To The Prestigious Village In The City, Streetsville! Strolling Distance To Lively Downtown Streetsville, Go Station & The High-Ranking Vista Heights School District. Surrounded By Many New Builds In A Quiet Friendly Family Oriented Neighborhood. Easy Access To Major Highways, Malls, Amenities, And Hospital. Super Value For This Huge 3400+ Detached 4 + 2 Bedroom Home. Large Lot With Plenty Of Parking Space And Private Back Yard, Fully Finished Basement With Huge Rec Rm & 2 extra Bedrooms. Lots Of Potential! New Laminate Flooring On M/F. New Paint Through Out. New Painted Deck In Backyard. Direct Access To Double Car Garage From Home, Fully Fenced Yard. A Must See! Some photos are virtually staged. (id:63267)
Home overview
Amenities / Utilities
- Cooling Central air conditioning
- Heat source Natural gas
- Heat type Forced air
- Sewer/ septic Sanitary sewer
Exterior
- # total stories 2
- # parking spaces 6
- Has garage (y/n) Yes
Interior
- # full baths 3
- # half baths 1
- # total bathrooms 4.0
- # of above grade bedrooms 6
- Flooring Laminate, carpeted, tile, hardwood
Location
- Subdivision Streetsville
- Directions 2064150
Overview
- Lot size (acres) 0.0
- Listing # W12358132
- Property sub type Single family residence
- Status Active
Rooms Information
metric
- 3rd bedroom 3.96m X 4.11m
Level: 2nd - 4th bedroom 3.4m X 3.81m
Level: 2nd - 2nd bedroom 4.42m X 4.11m
Level: 2nd - Bedroom 7.01m X 4.11m
Level: 2nd - 5th bedroom 3.79m X 4.3m
Level: Basement - Bedroom 3.03m X 4.29m
Level: Basement - Recreational room / games room 7.71m X 7.88m
Level: Basement - Office 3.35m X 4.11m
Level: Ground - Dining room 3.66m X 4.27m
Level: Ground - Living room 4.11m X 4.87m
Level: Ground - Eating area 3.05m X 4.11m
Level: Ground - Family room 5.48m X 4.11m
Level: Ground - Kitchen 3.05m X 4.11m
Level: Ground
SOA_HOUSEKEEPING_ATTRS
- Listing source url Https://www.realtor.ca/real-estate/28763483/5500-turney-drive-mississauga-streetsville-streetsville
- Listing type identifier Idx
The Home Overview listing data and Property Description above are provided by the Canadian Real Estate Association (CREA). All other information is provided by Houseful and its affiliates.

Lock your rate with RBC pre-approval
Mortgage rate is for illustrative purposes only. Please check RBC.com/mortgages for the current mortgage rates
$-4,264
/ Month25 Years fixed, 20% down payment, % interest
$
$
$
%
$
%

Schedule a viewing
No obligation or purchase necessary, cancel at any time
Nearby Homes
Real estate & homes for sale nearby









