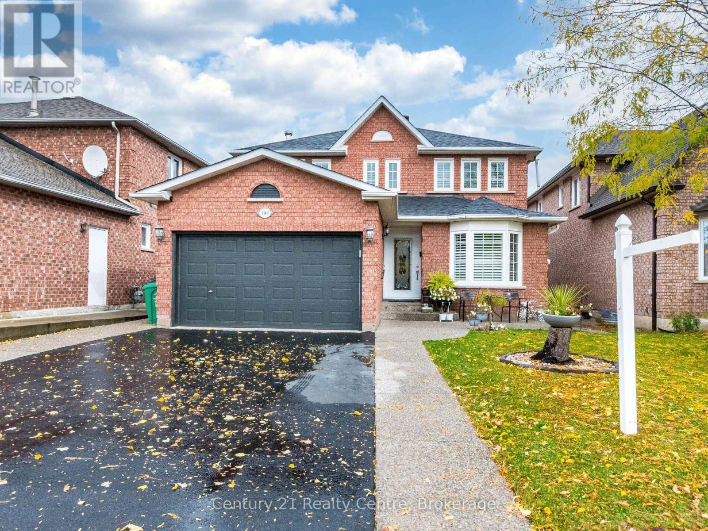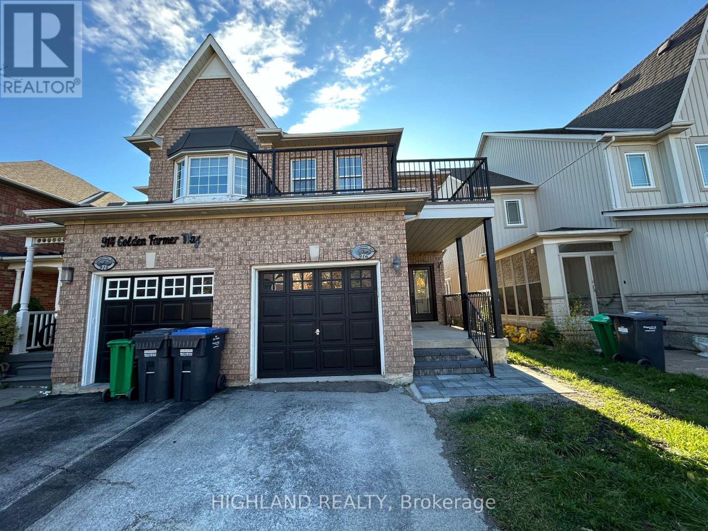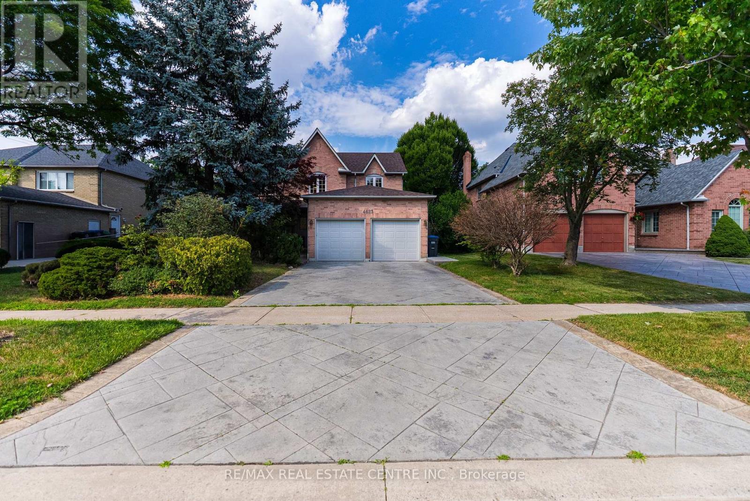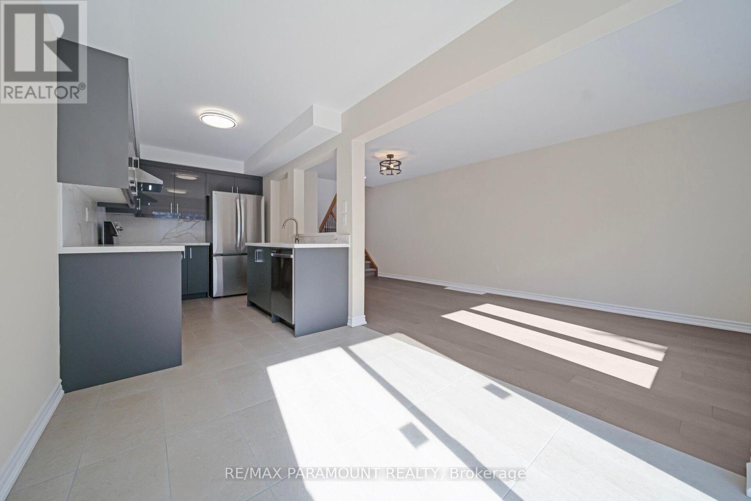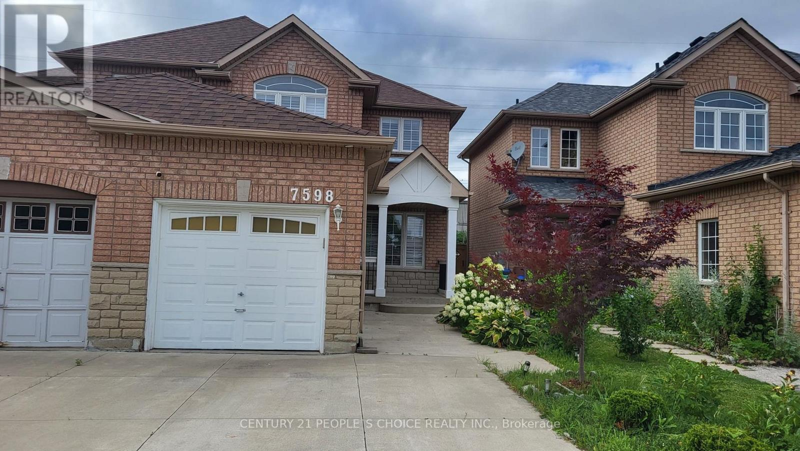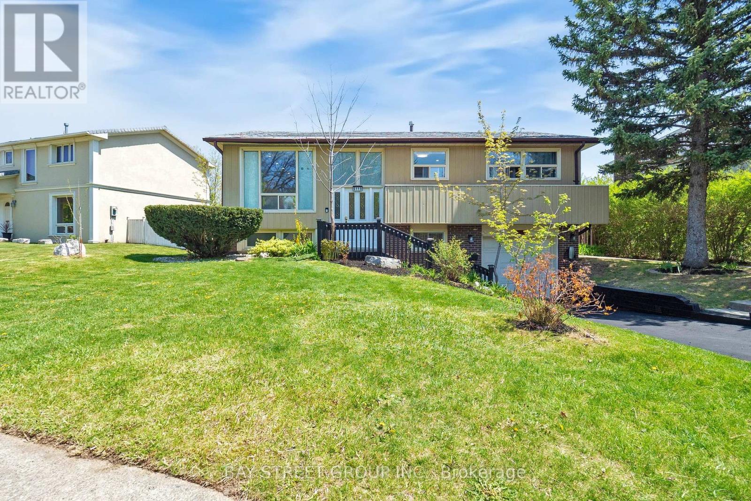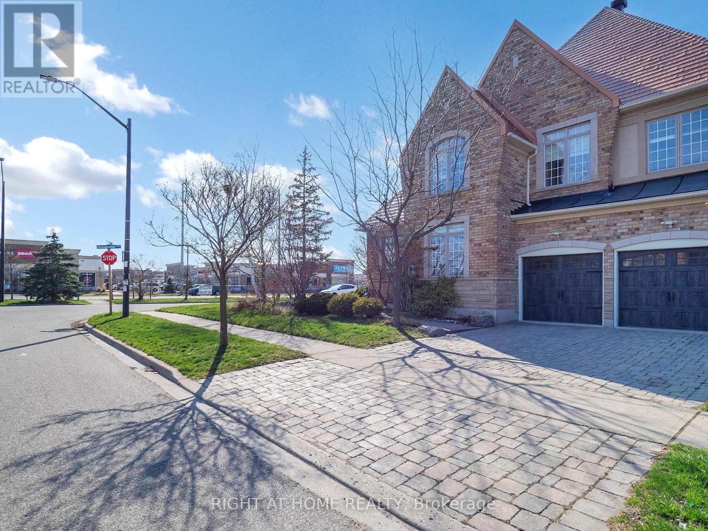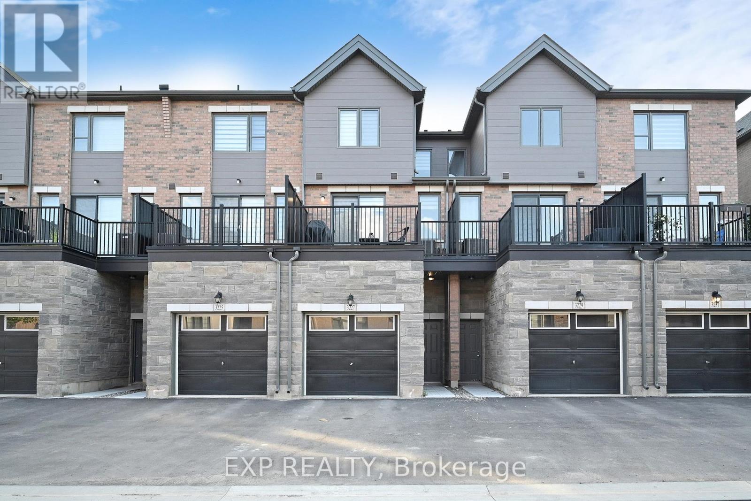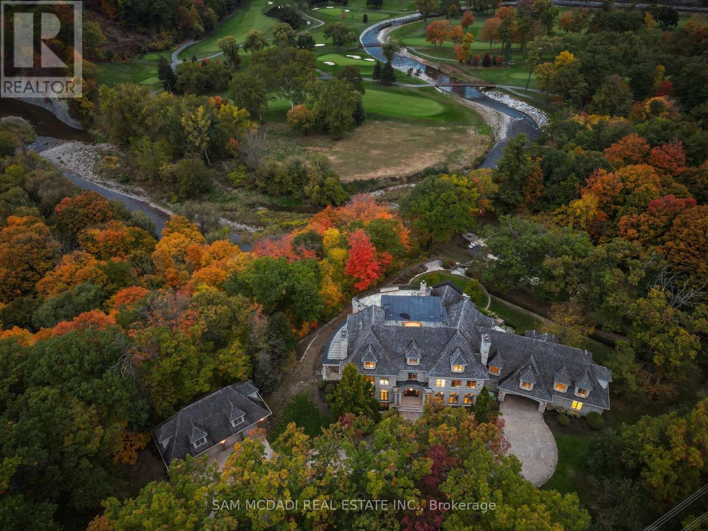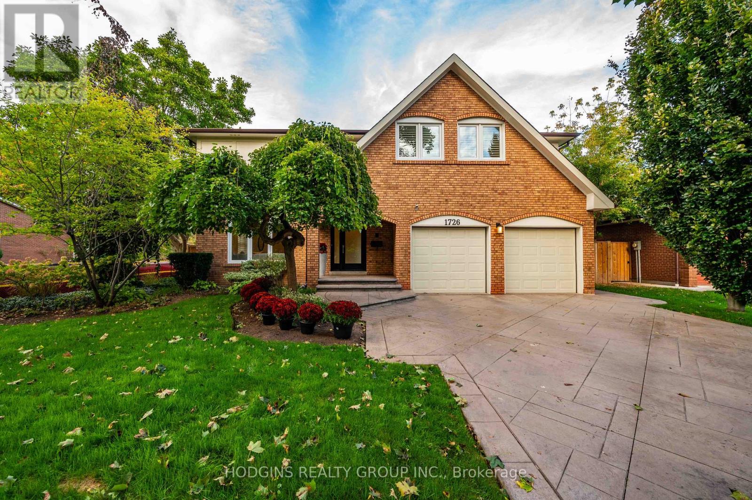- Houseful
- ON
- Mississauga
- Churchill Meadows
- 5523 Fudge Ter
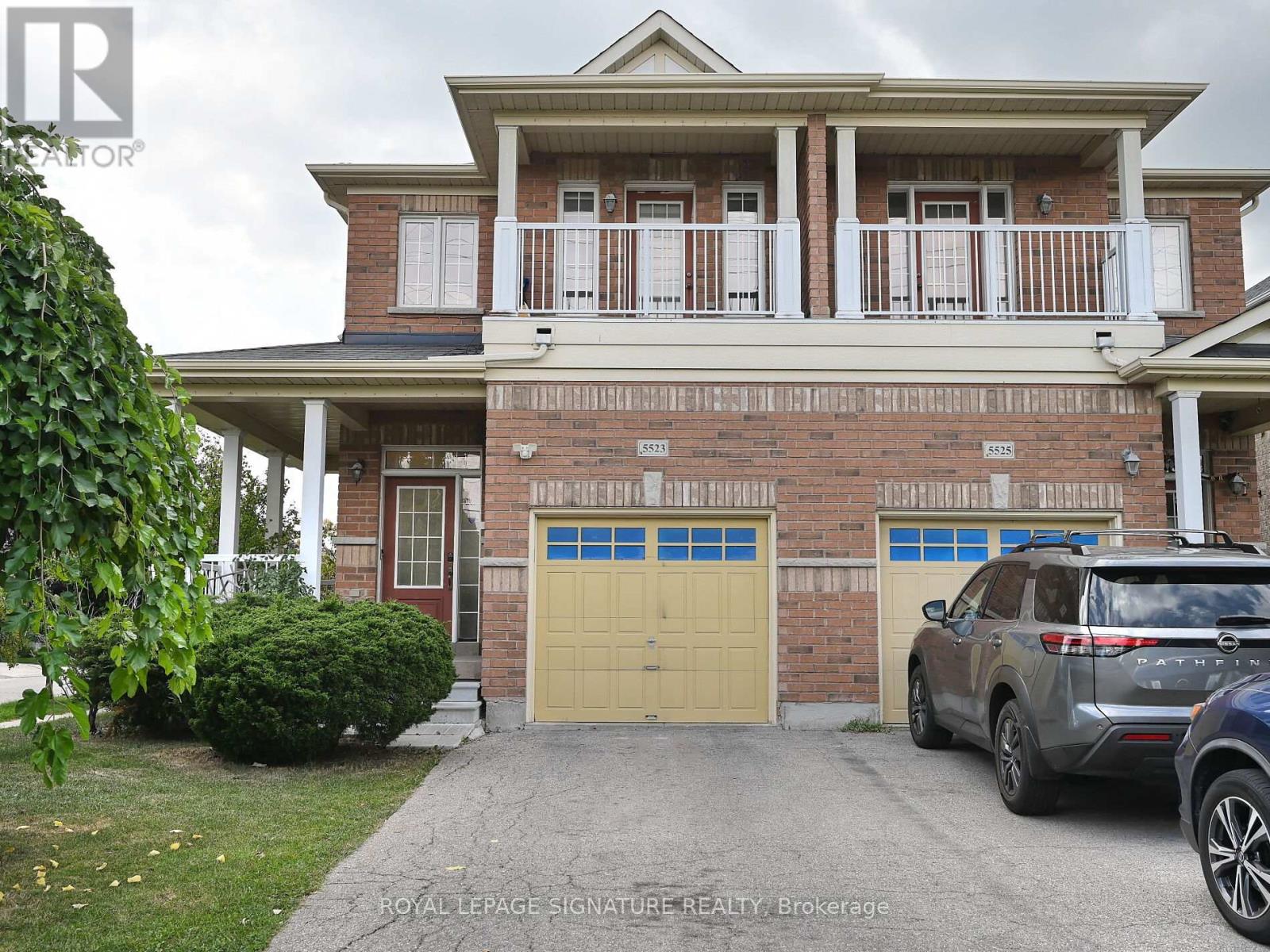
Highlights
Description
- Time on Houseful45 days
- Property typeSingle family
- Neighbourhood
- Median school Score
- Mortgage payment
Welcome to this elegant 4-bedroom, 3-bath semi-detached home, perfectly positioned on a coveted corner lot in the prestigious Churchill Meadows community. From the moment you step inside, you'll be greeted by an abundance of natural light and a warm, inviting atmosphere. The main floor features gleaming hardwood flooring, a convenient laundry area, and a spacious open-concept design ideal for both everyday living and entertaining. The upper level boasts a serene primary retreat complete with a spa-inspired ensuite and a walk-in closet, creating the perfect balance of luxury and comfort. Additional well-appointed bedrooms provide ample space for a growing family or home office. The finished walkout basement extends the living space with a private in-law suite, offering its own laundry and a fully equipped kitchenette with hot plate ideal for multi-generational living or an excellent rental opportunity. Currently rented at $1,700/month (tenants vacating November 1, 2025), this space offers flexibility for future homeowners. With parking for 3 vehicles (2 in the driveway, 1 in the garage), this home combines convenience with practicality. Located within walking distance of top-ranked schools including Stephen Lewis, Ruth Thompson, and McKinnon Park Secondary, as well as parks, shopping, and transit, this home offers a lifestyle of comfort, connection, and sophistication. Seller and Listing Agent do not warrant the retrofit status of the basement living space. Buyer and Buyers Agent to verify all measurements, taxes (id:63267)
Home overview
- Cooling Central air conditioning
- Heat source Natural gas
- Heat type Forced air
- Sewer/ septic Sanitary sewer
- # total stories 2
- Fencing Fenced yard
- # parking spaces 3
- Has garage (y/n) Yes
- # full baths 3
- # half baths 1
- # total bathrooms 4.0
- # of above grade bedrooms 4
- Flooring Hardwood, ceramic, carpeted, laminate
- Subdivision Churchill meadows
- Lot size (acres) 0.0
- Listing # W12412086
- Property sub type Single family residence
- Status Active
- 2nd bedroom 4.91m X 3.41m
Level: 2nd - 3rd bedroom 2.47m X 2.47m
Level: 2nd - Primary bedroom 4.82m X 3.41m
Level: 2nd - Other Measurements not available
Level: Basement - Recreational room / games room Measurements not available
Level: Basement - 4th bedroom 3.05m X 3.05m
Level: Basement - Eating area 2.417m X 3.08m
Level: Main - Foyer 3.38m X 1.16m
Level: Main - Kitchen 4.91m X 3.08m
Level: Main - Living room 5.58m X 4.11m
Level: Main
- Listing source url Https://www.realtor.ca/real-estate/28881567/5523-fudge-terrace-mississauga-churchill-meadows-churchill-meadows
- Listing type identifier Idx

$-3,280
/ Month

