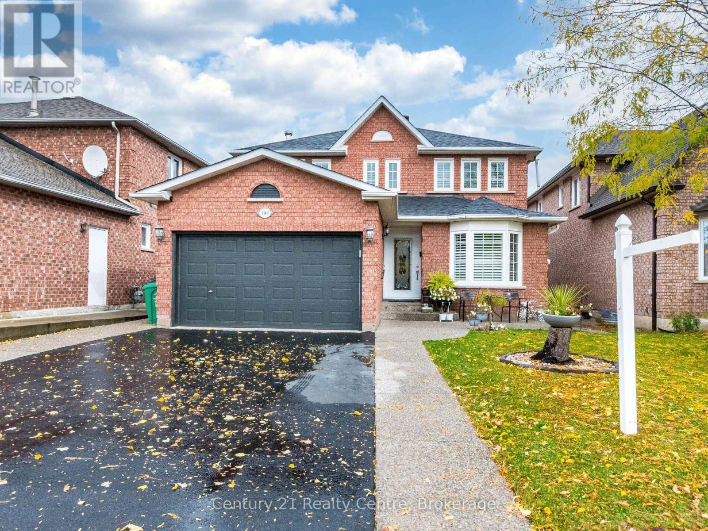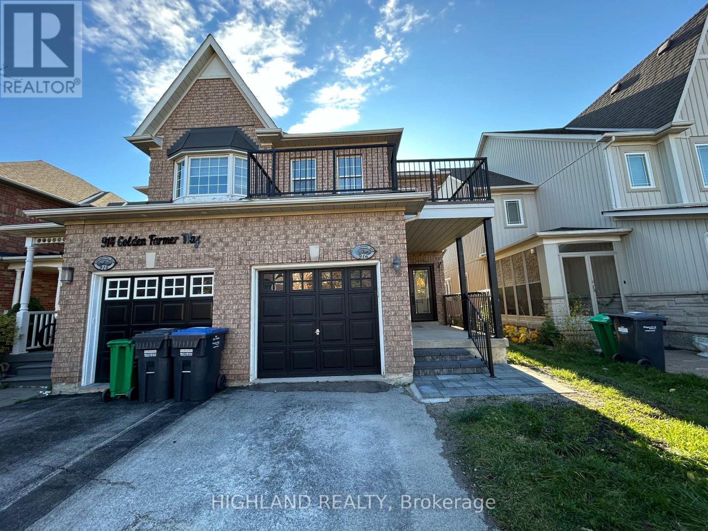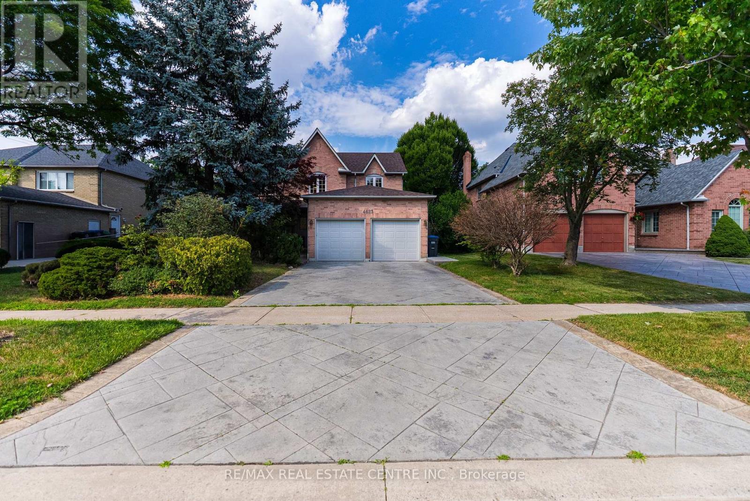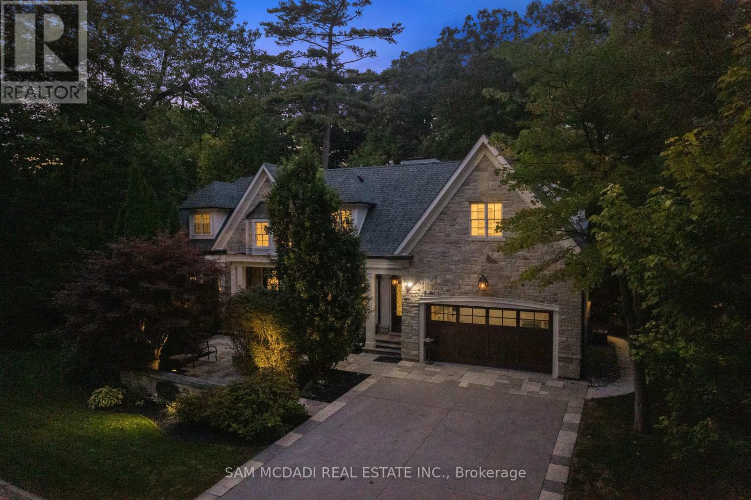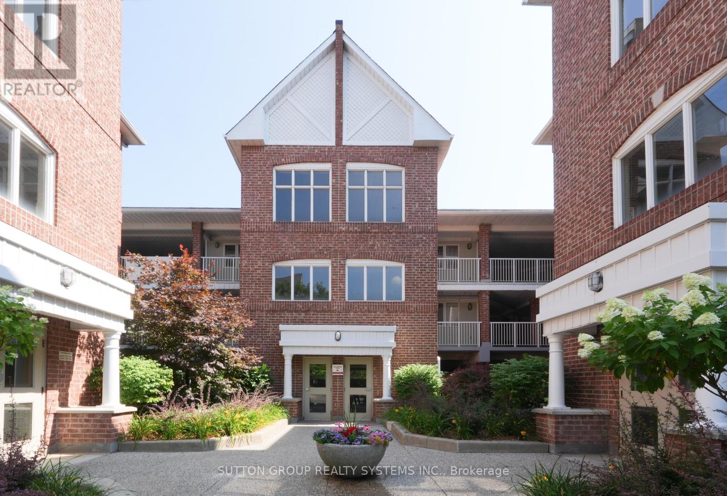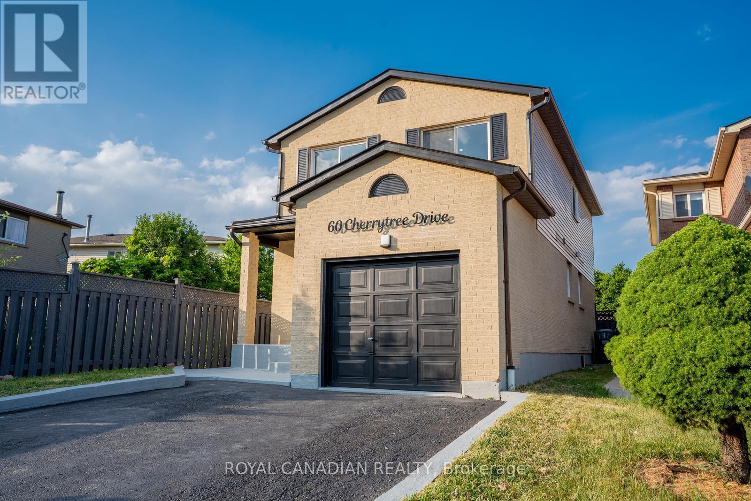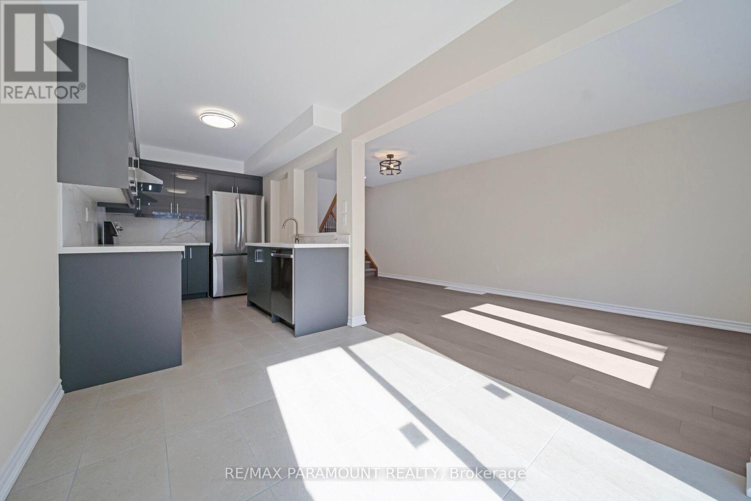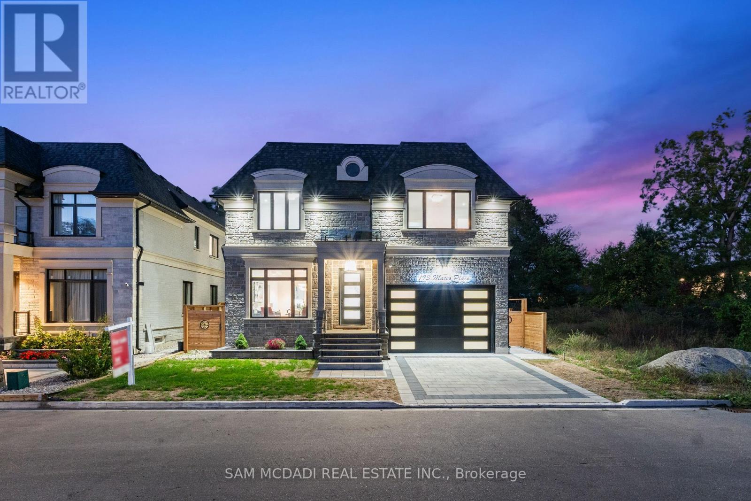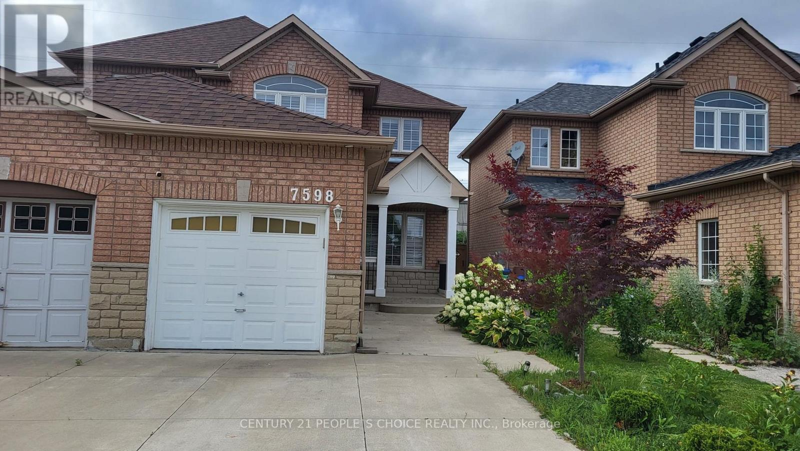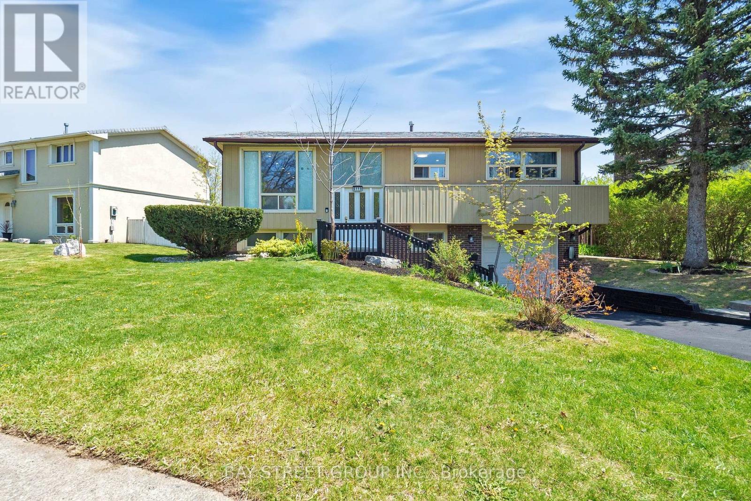- Houseful
- ON
- Mississauga
- East Credit
- 5551 River Grove Ave
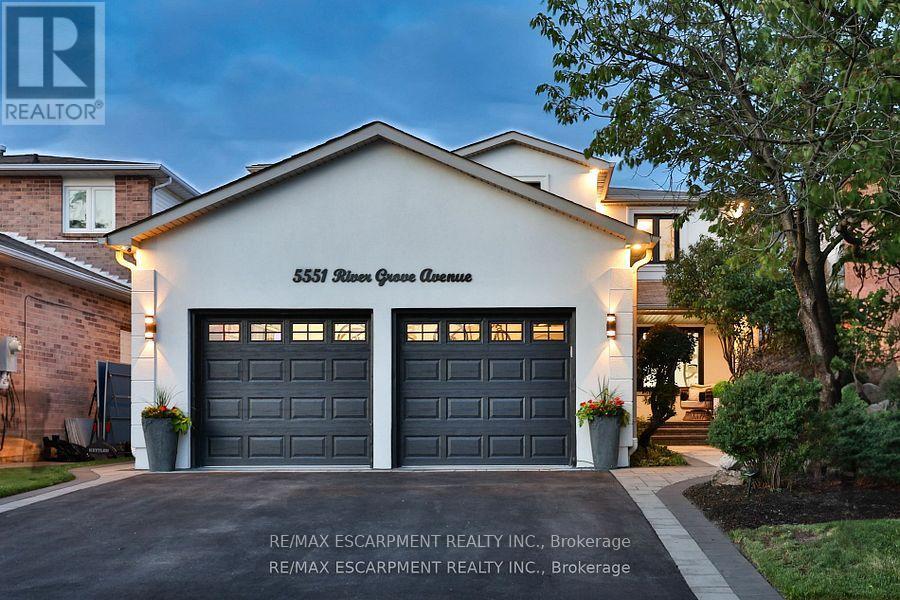
Highlights
Description
- Time on Houseful38 days
- Property typeSingle family
- Neighbourhood
- Median school Score
- Mortgage payment
A home that commands attention-inside and out. With over 4,000 sq ft of total living space, this property delivers thoughtful design, premium updates, and a backyard that steals the show. The main floor layout is both functional and elegant: formal living and dining, a separate family room with fireplace, bright breakfast area, powder room, main floor laundry, and a versatile room perfect as an office or playroom. Upstairs, the oversized primary suite features a walk-in closet, glass shower, and deep soaker tub, plus three more spacious bedrooms and a full 5-piece bath. The finished basement adds even more: large rec room, bonus room, guest bedroom, 3-piece bath, and dedicated storage. Outside has a professionally landscaped, low-maintenance backyard with a stunning new pool (2023), epoxy floor in garage, clean lines, manicured gardens, and a sleek stone patio designed for effortless entertaining. Zero compromises. (id:63267)
Home overview
- Cooling Central air conditioning
- Heat source Natural gas
- Heat type Forced air
- Has pool (y/n) Yes
- Sewer/ septic Sanitary sewer
- # total stories 2
- Fencing Fenced yard
- # parking spaces 6
- Has garage (y/n) Yes
- # full baths 3
- # half baths 1
- # total bathrooms 4.0
- # of above grade bedrooms 5
- Flooring Tile, hardwood, vinyl
- Has fireplace (y/n) Yes
- Community features Community centre
- Subdivision East credit
- Directions 1743890
- Lot desc Landscaped
- Lot size (acres) 0.0
- Listing # W12426149
- Property sub type Single family residence
- Status Active
- Other 2.02m X 2.43m
Level: 2nd - Primary bedroom 4.99m X 5.27m
Level: 2nd - 2nd bedroom 3.51m X 3.98m
Level: 2nd - Bathroom 2.68m X 3.61m
Level: 2nd - 3rd bedroom 3.52m X 4.41m
Level: 2nd - 4th bedroom 3.46m X 3.85m
Level: 2nd - Bathroom 2.67m X 2.57m
Level: 2nd - Other 3.3m X 1.61m
Level: Lower - Bedroom 4.67m X 3.02m
Level: Lower - Other 1.65m X 1.06m
Level: Lower - Recreational room / games room 8.99m X 9.72m
Level: Lower - Other 1.04m X 1.1m
Level: Lower - Bathroom 1.51m X 2.68m
Level: Lower - Utility 2.15m X 3.02m
Level: Lower - Other 3.48m X 3.3m
Level: Lower - Office 3.3m X 3.36m
Level: Main - Dining room 3.29m X 3.94m
Level: Main - Family room 3.37m X 5.46m
Level: Main - Eating area 2.66m X 4.13m
Level: Main - Bathroom 2.12m X 1.23m
Level: Main
- Listing source url Https://www.realtor.ca/real-estate/28912062/5551-river-grove-avenue-mississauga-east-credit-east-credit
- Listing type identifier Idx

$-4,264
/ Month

