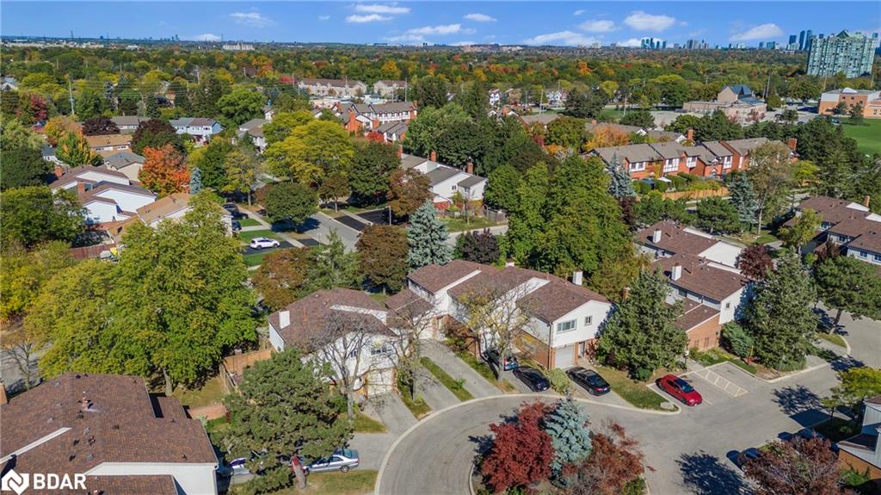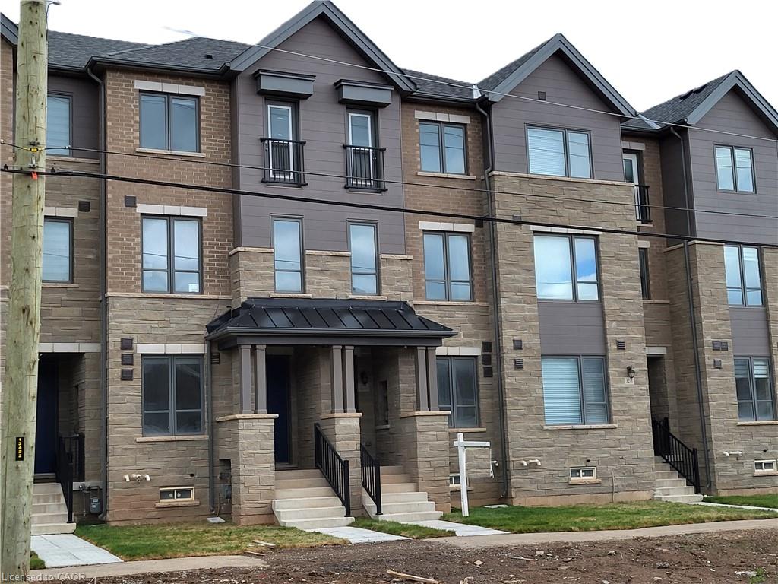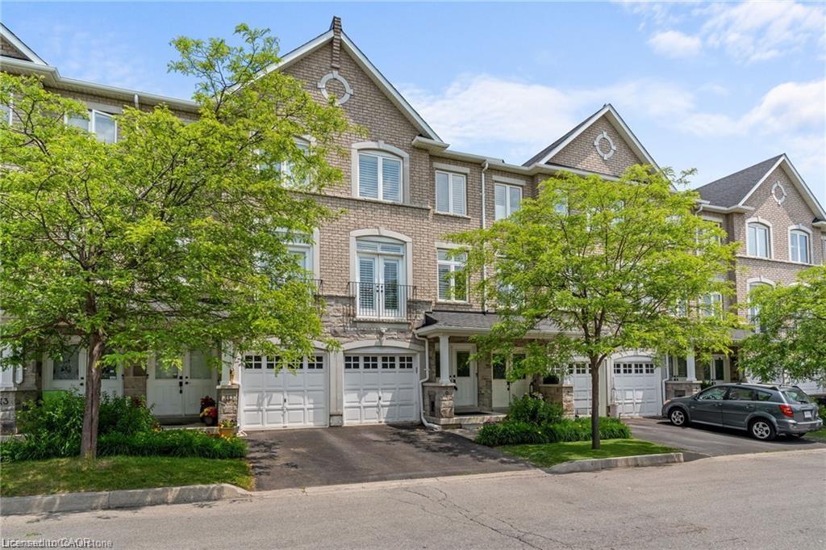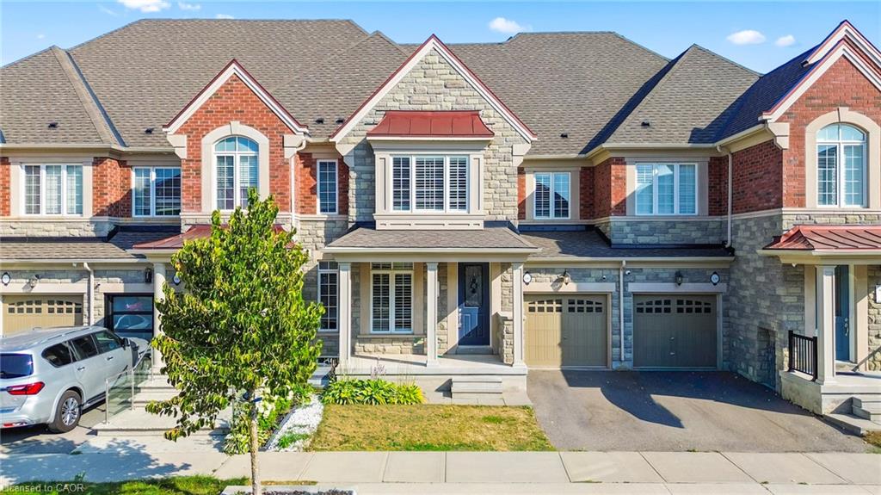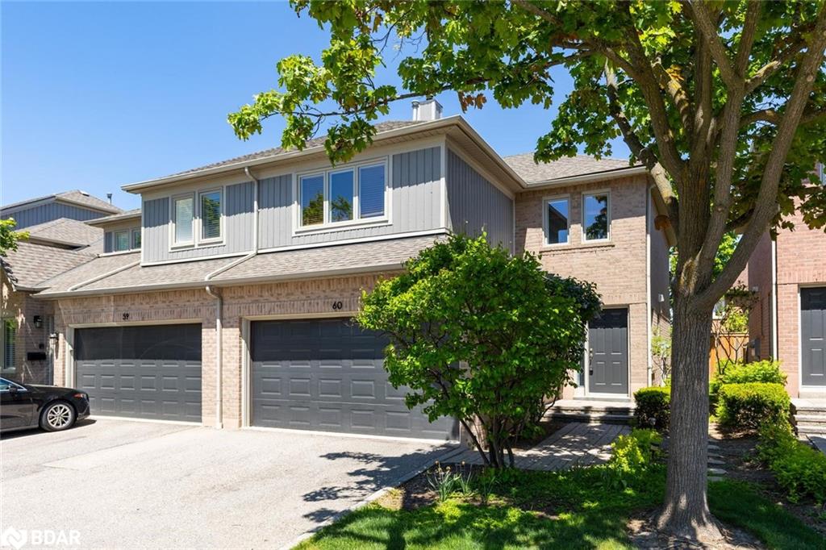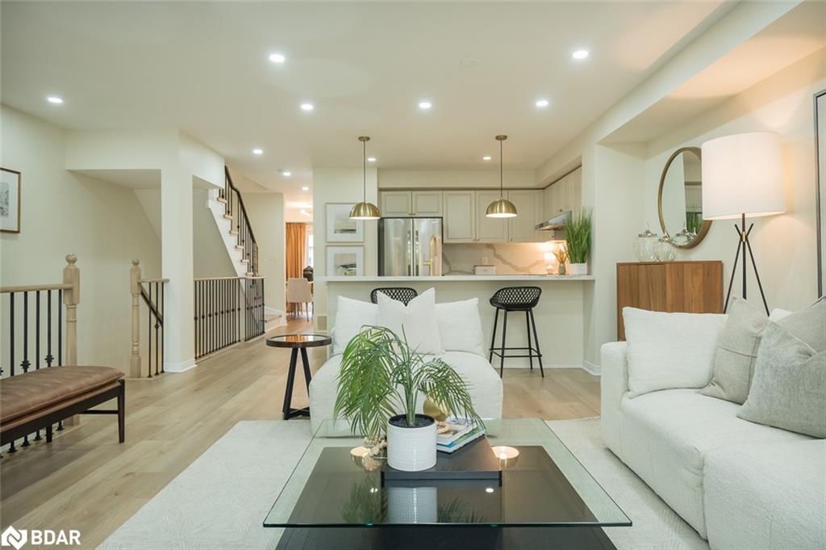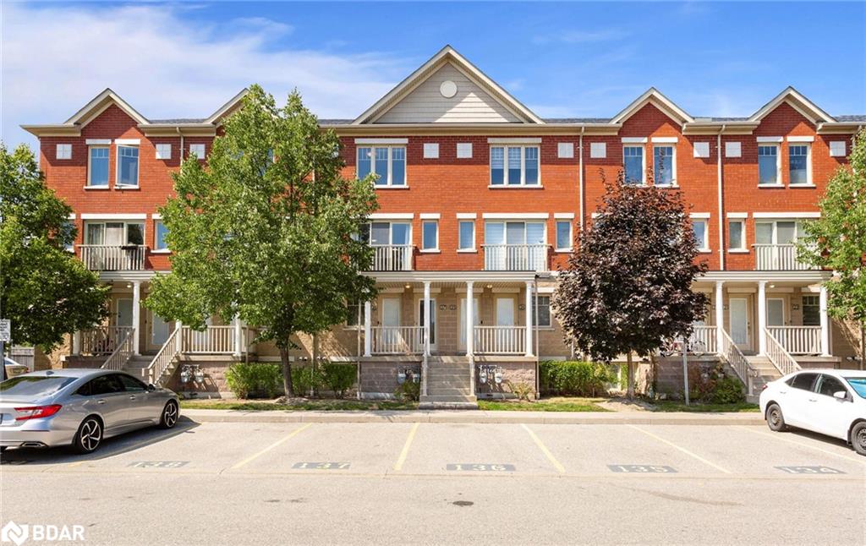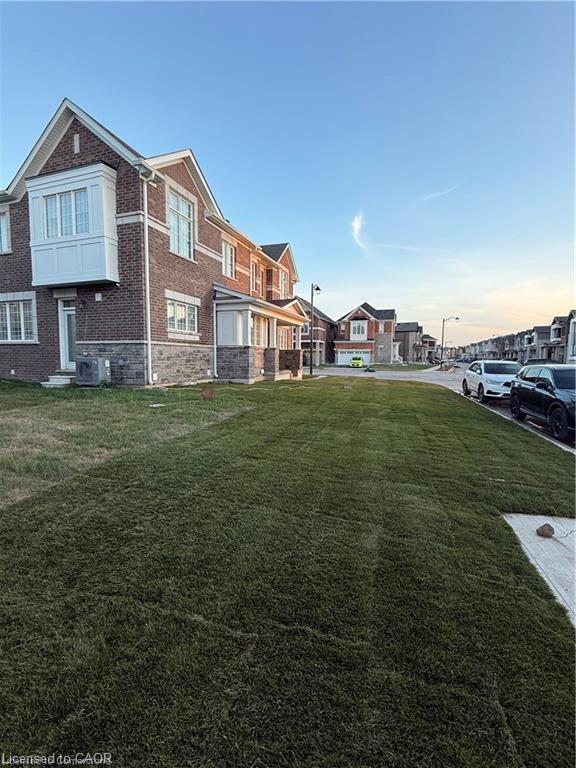- Houseful
- ON
- Mississauga
- Churchill Meadows
- 5554 Linwell Pl
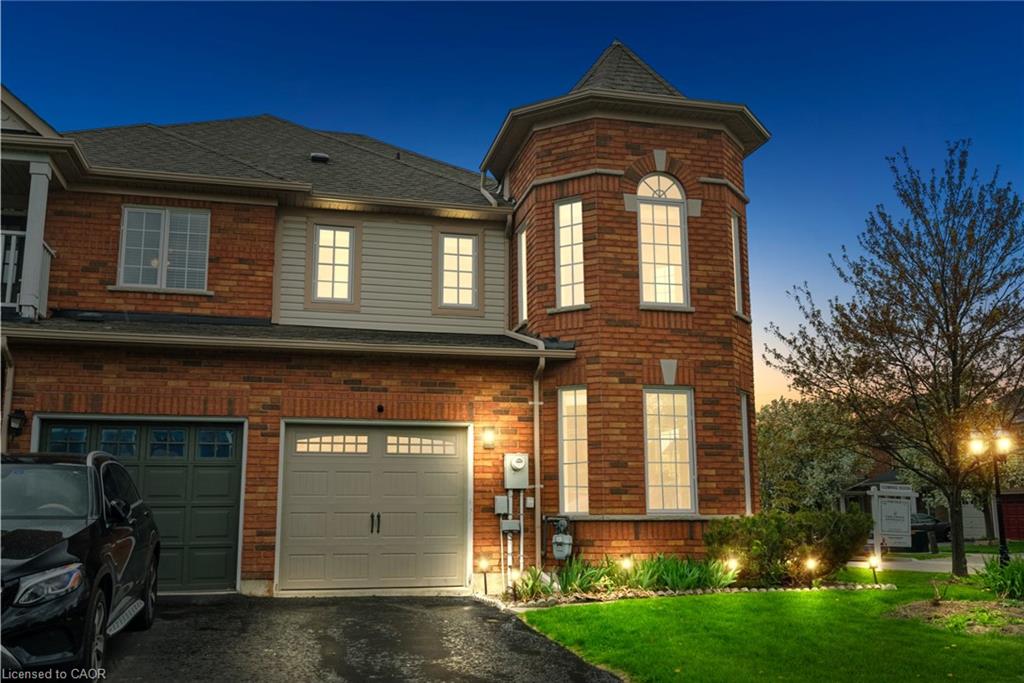
Highlights
Description
- Home value ($/Sqft)$438/Sqft
- Time on Houseful46 days
- Property typeResidential
- StyleTwo story
- Neighbourhood
- Median school Score
- Year built2000
- Garage spaces1
- Mortgage payment
Welcome To 5554 Linwell Place, A Beautifully Maintained End-Unit Townhome Situated On A Corner Lot In The Highly Desirable Community Of Churchill Meadows, Mississauga. This 3-Bedroom, 3-Bathroom Home Offers A Rare And Functional Main Floor Layout Featuring A Spacious Eat-In Kitchen With Granite Countertops, Built-In Stainless Steel Appliances, Tile Backsplash, And A Built-In Pantry. The Open-Concept Dining Room Showcases Large Windows Overlooking The Side Yard And A Walk-Out To The Private, Fully Fenced BackyardPerfect For Summer Entertaining. Adjacent To The Dining Room Is A Warm And Inviting Living Room Complete With Hardwood Flooring And A Cozy Gas Fireplace, Creating An Ideal Space For Hosting Family And Friends. The Main Floor Also Includes A Convenient 2-Piece Bath And A Laundry Room With Direct Garage Access. Upstairs, The Generously Sized Primary Suite Boasts A Walk-In Closet, 4-Piece Ensuite, And A Comfortable Sitting Area. Two Additional Bedrooms Feature Broadloom Flooring And Ceiling Fans, And Are Serviced By A Bright 4-Piece Main Bath. The Fully Finished Basement Offers A Versatile Rec Room And Den, Ideal For A Home Office Or Extra Living Space. Located Close To Excellent Schools, Parks, Shopping, And All Major Highways, With Easy Access To Downtown Toronto And Surrounding Areas. Dont Miss This Fantastic Opportunity To Call This Property Home!
Home overview
- Cooling Central air
- Heat type Forced air, natural gas
- Pets allowed (y/n) No
- Sewer/ septic Sewer (municipal)
- Construction materials Brick
- Foundation Unknown
- Roof Asphalt shing
- Fencing Full
- Other structures Shed(s)
- # garage spaces 1
- # parking spaces 2
- Has garage (y/n) Yes
- Parking desc Attached garage, garage door opener
- # full baths 2
- # half baths 1
- # total bathrooms 3.0
- # of above grade bedrooms 3
- # of rooms 12
- Appliances Water heater owned, dishwasher, dryer, refrigerator, stove, washer
- Has fireplace (y/n) Yes
- Laundry information Laundry room, main level, sink
- Interior features Auto garage door remote(s), built-in appliances, ceiling fan(s)
- County Peel
- Area Ms - mississauga
- Water source Municipal
- Zoning description Rm5
- Directions Mi4423
- Lot desc Urban, airport, dog park, highway access, hospital, library, major highway, open spaces, park, place of worship, playground nearby, public transit, rec./community centre, schools, shopping nearby
- Lot dimensions 20 x 109.54
- Approx lot size (range) 0 - 0.5
- Basement information Full, finished
- Building size 2578
- Mls® # 40765567
- Property sub type Townhouse
- Status Active
- Virtual tour
- Tax year 2024
- Bedroom Overlooks Side Yard
Level: 2nd - Second
Level: 2nd - Primary bedroom Second
Level: 2nd - Bedroom Overlooks Backyard
Level: 2nd - Bathroom Second
Level: 2nd - Recreational room Basement
Level: Basement - Den Basement
Level: Basement - Living room Main
Level: Main - Bathroom Main
Level: Main - Dining room Walk Out To Backyard
Level: Main - Laundry Garage Access, Laundry Sink, Finished.
Level: Main - Kitchen Eat In Kitchen, B/I Appliances, Granite Countertops
Level: Main
- Listing type identifier Idx

$-3,013
/ Month

