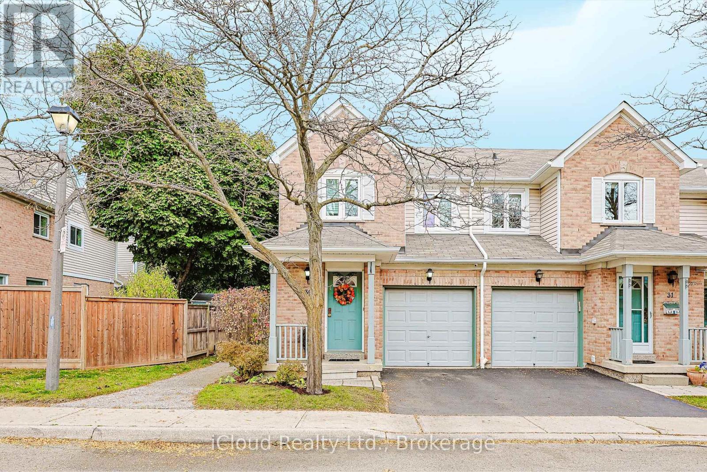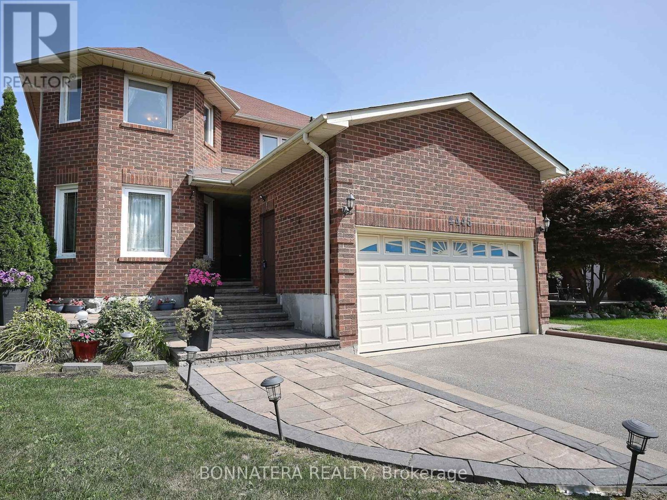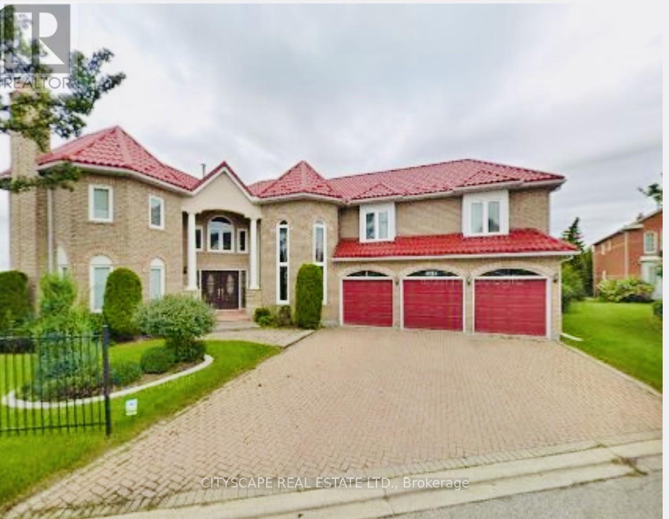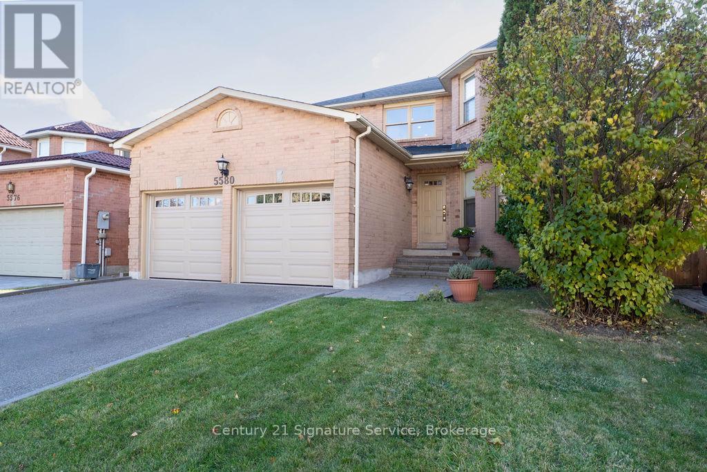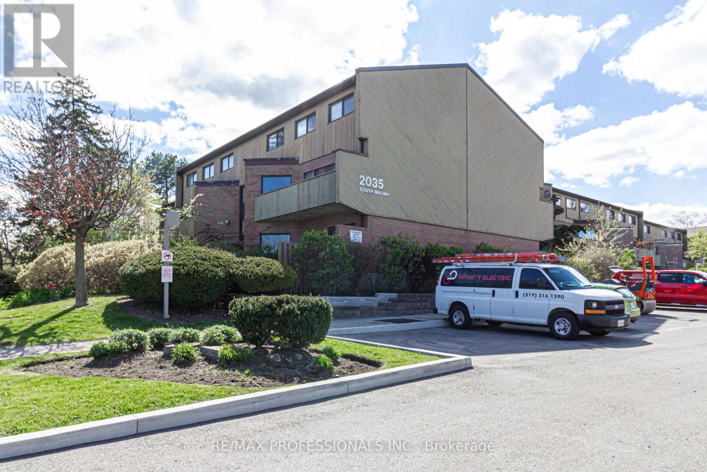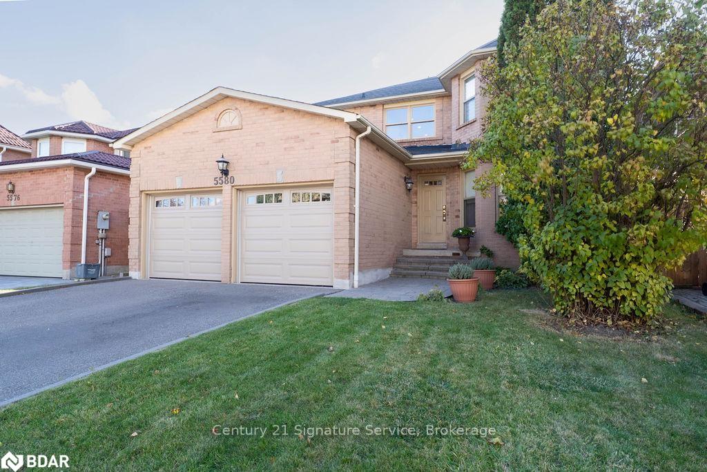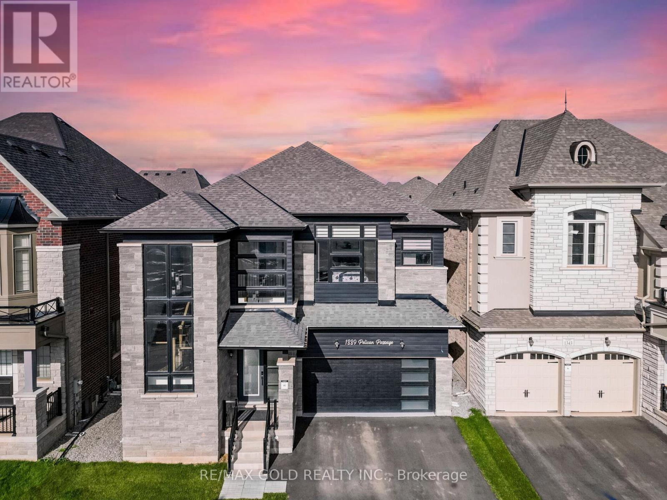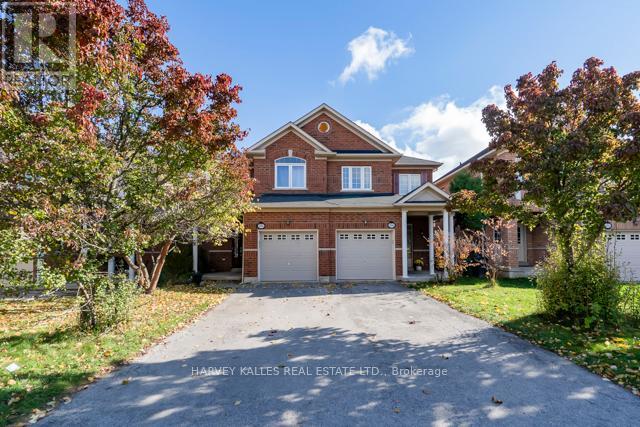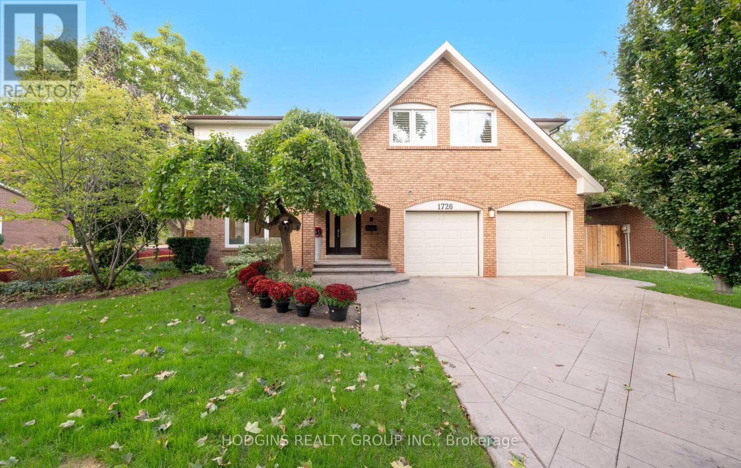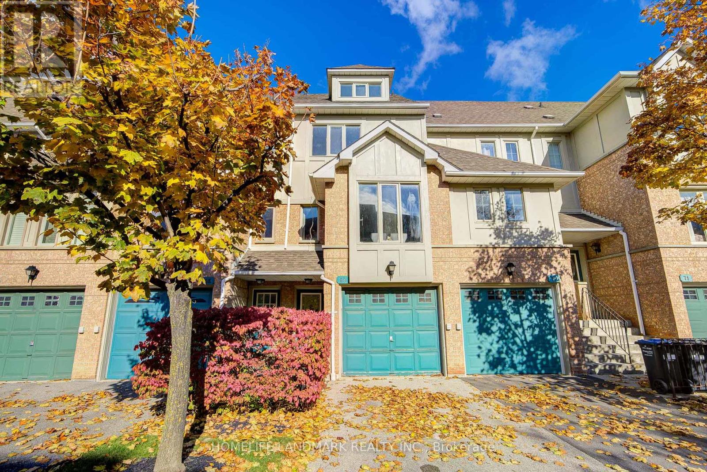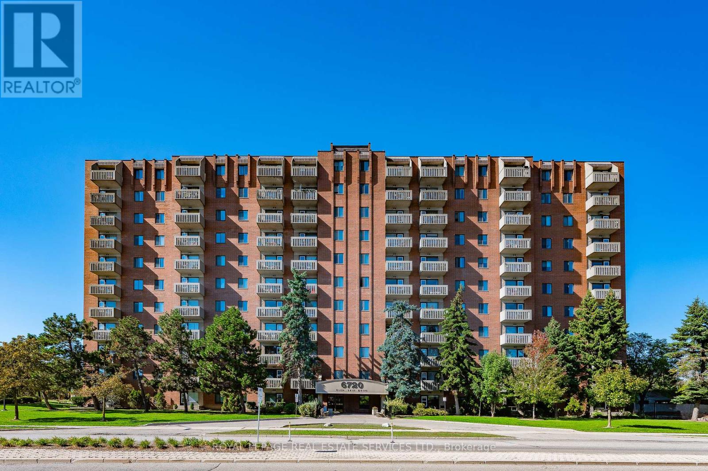- Houseful
- ON
- Mississauga
- Churchill Meadows
- 5572 Trailbank Dr

Highlights
Description
- Time on Housefulnew 4 hours
- Property typeSingle family
- Neighbourhood
- Median school Score
- Mortgage payment
Luxurious 5+2 Bedroom, 5 Bathroom Home with Main Floor Den and Finished Basement with separate entrance. Nestled on a premium lot in Mississauga's prestigious Churchill Meadows community, this exquisite two-storey residence offers over 4,100 square feet of above-grade living space. The main level features hardwood floors, a gourmet kitchen with built-in appliances and quartz countertops, a cozy family room with a fireplace, a bright living room with a bay window, and a formal dining room adorned with crown moulding. Upstairs, the expansive primary bedroom boasts a 5-piece ensuite and dual closets, complemented by four additional spacious bedrooms with ceiling fans and ample closet space. The fully finished basement, accessible via a separate entrance, includes an open-concept recreation area with a wet bar, providing an ideal space for entertainment. A private double-car garage and a driveway accommodating up to six vehicles ensure ample parking. Proximity to parks, public transit, and esteemed schools enhances the appeal of this luxurious residence, offering a harmonious blend of elegance, comfort, and modern amenities. (id:63267)
Home overview
- Cooling Central air conditioning
- Heat source Natural gas
- Heat type Forced air
- Sewer/ septic Sanitary sewer
- # total stories 2
- # parking spaces 8
- Has garage (y/n) Yes
- # full baths 4
- # half baths 1
- # total bathrooms 5.0
- # of above grade bedrooms 7
- Flooring Hardwood
- Has fireplace (y/n) Yes
- Community features School bus
- Subdivision Churchill meadows
- Directions 1878163
- Lot size (acres) 0.0
- Listing # W12490586
- Property sub type Single family residence
- Status Active
- 3rd bedroom 4.68m X 3.63m
Level: 2nd - 5th bedroom 4.09m X 3.54m
Level: 2nd - 4th bedroom 4.79m X 3.59m
Level: 2nd - Primary bedroom 6.66m X 5.91m
Level: 2nd - 2nd bedroom 5.79m X 4.7m
Level: 2nd - Bedroom 4.79m X 4.17m
Level: Basement - Recreational room / games room 8.28m X 7.47m
Level: Basement - Living room 4.81m X 3.82m
Level: Main - Office 3.1m X 3.39m
Level: Main - Family room 5.84m X 4.24m
Level: Main - Eating area 5.28m X 3.5m
Level: Main - Kitchen 5.62m X 3.75m
Level: Main - Dining room 5.02m X 3.8m
Level: Main
- Listing source url Https://www.realtor.ca/real-estate/29048078/5572-trailbank-drive-mississauga-churchill-meadows-churchill-meadows
- Listing type identifier Idx

$-5,867
/ Month

