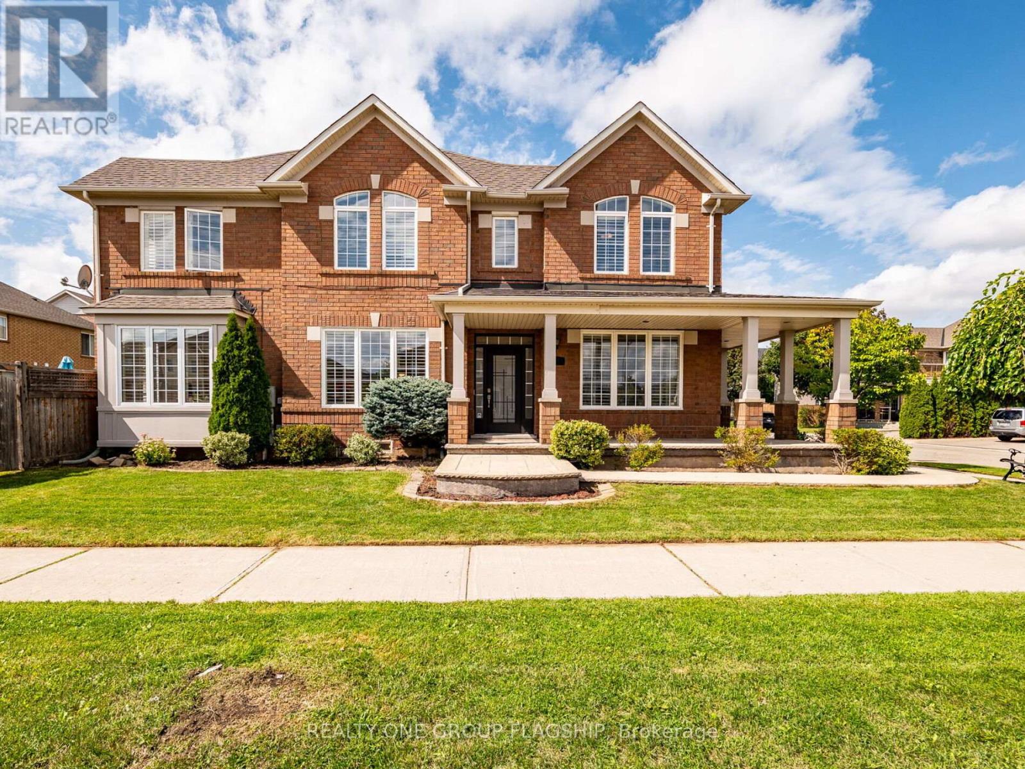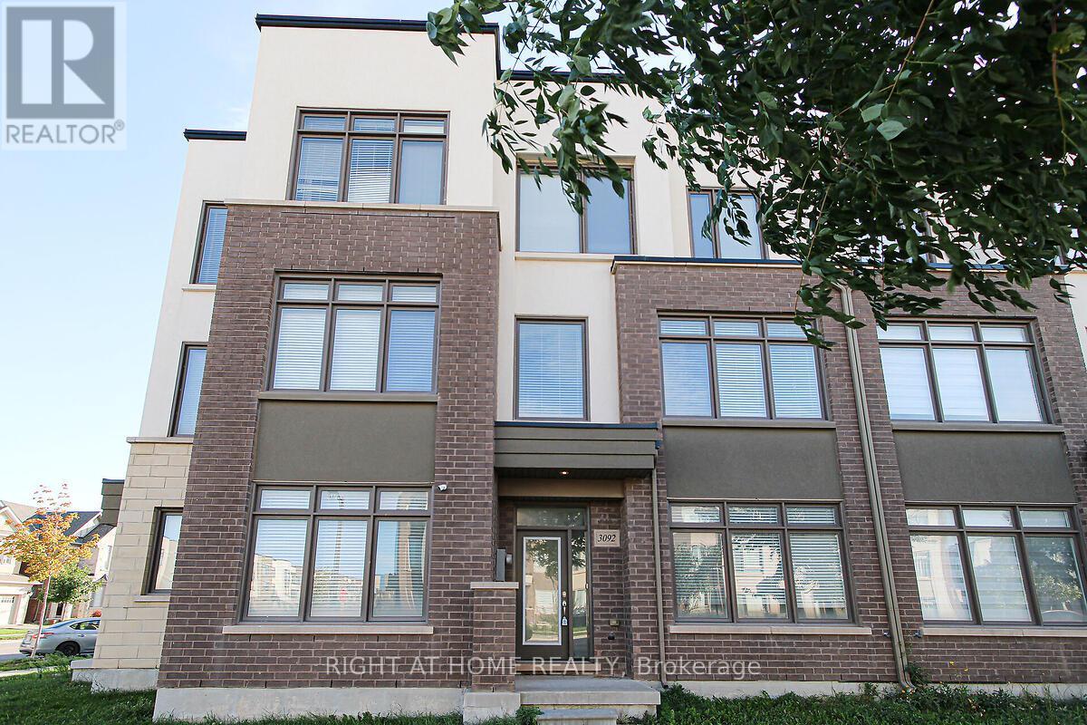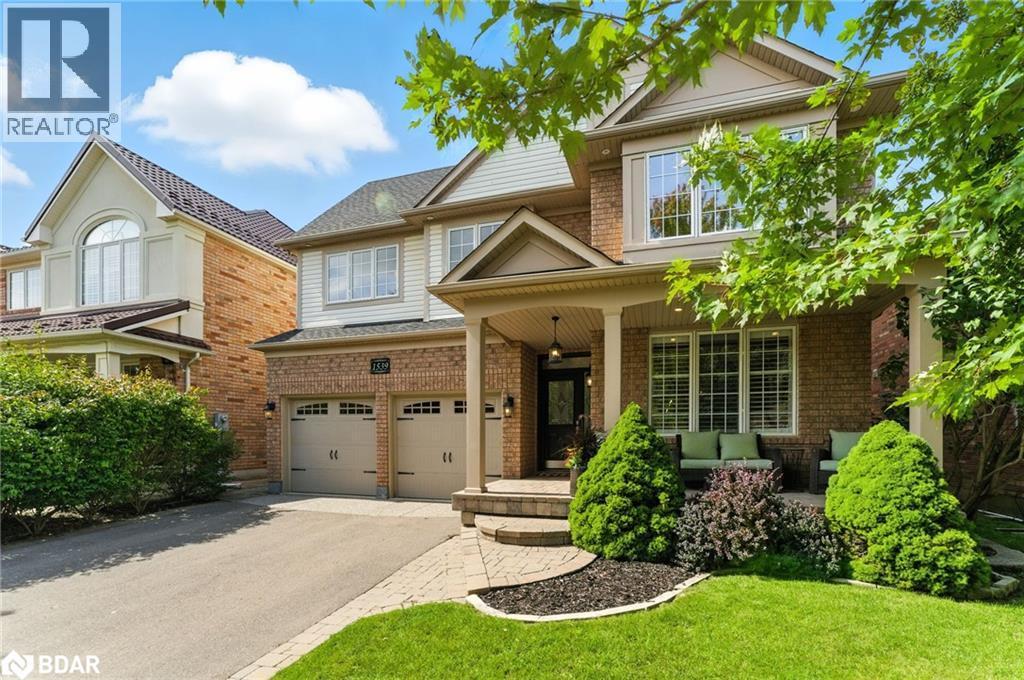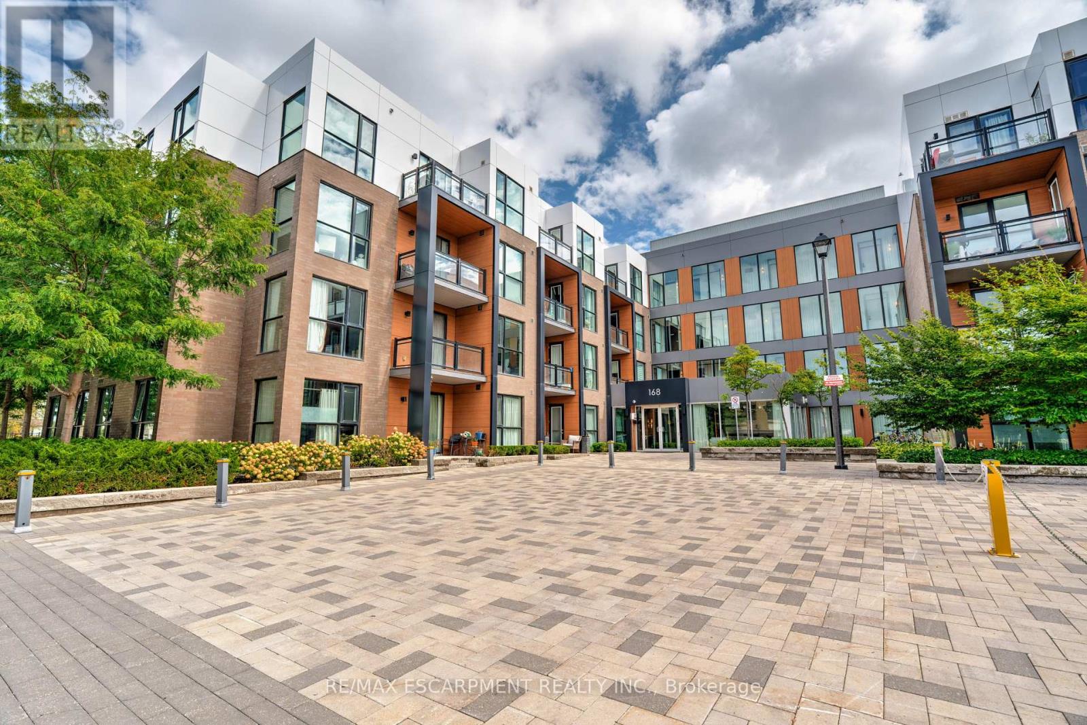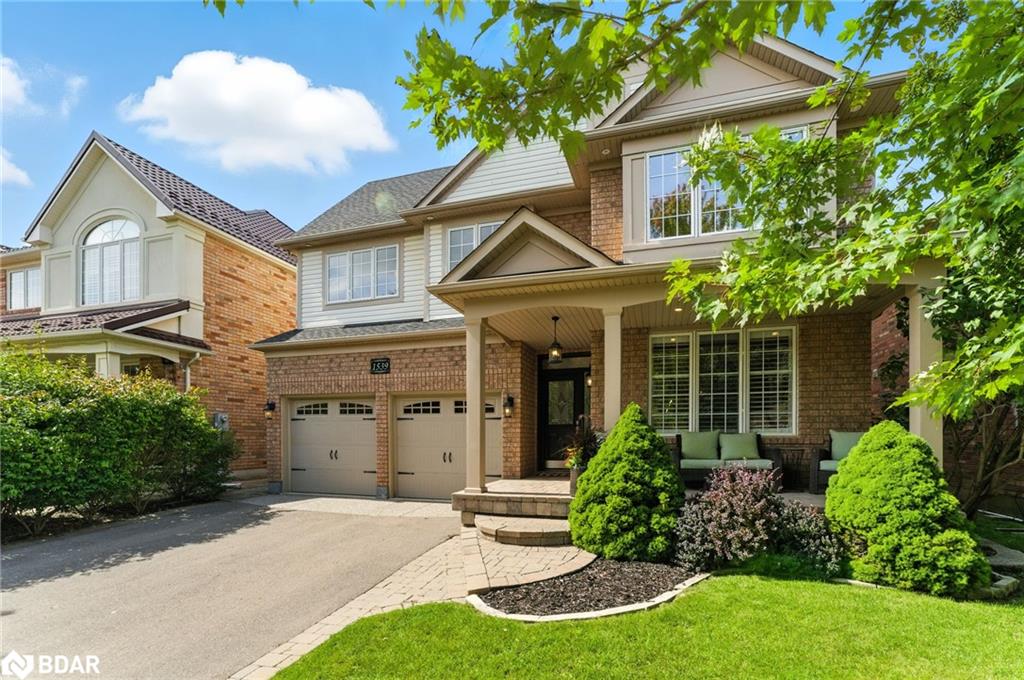- Houseful
- ON
- Mississauga
- Churchill Meadows
- 5574 Freshwater Dr

Highlights
This home is
7%
Time on Houseful
2 Days
School rated
7.2/10
Mississauga
9.14%
Description
- Time on Housefulnew 2 days
- Property typeSingle family
- Neighbourhood
- Median school Score
- Mortgage payment
Must see Amazing Large Churchill Meadows Link Home only garage attached lots of windows . Loaded with Upgrades Featuring A Second Floor Laundry Hardwood Floors , Hardwood Staircase and Rail with Iron Pickets all the way to the basement , Granite Counters in Kitchen & Bath, Upgraded Wood Kitchen Cabinets, Pot Lights (inside and out), Stainless Steel Appliances, Upgraded Fireplace with Decor Mantle, Porcelain Tiled ,fabulous backyard Interlock Pathway and Landscaping From Back to Front. Freshly Painted. This Home Comes With Incredible complete Finished Bsmt , Ideally Located Close To Shopping, Amenities, Major Highways (407, 403), Go Station, New Churchill Meadows, Community Center. New roof 2ys old & New A/c 4ys old. (id:63267)
Home overview
Amenities / Utilities
- Cooling Central air conditioning
- Heat source Natural gas
- Heat type Forced air
- Sewer/ septic Sanitary sewer
Exterior
- # total stories 2
- # parking spaces 2
- Has garage (y/n) Yes
Interior
- # full baths 3
- # half baths 1
- # total bathrooms 4.0
- # of above grade bedrooms 3
- Flooring Hardwood, laminate, ceramic
Location
- Subdivision Churchill meadows
- Directions 1951597
Overview
- Lot size (acres) 0.0
- Listing # W12375928
- Property sub type Single family residence
- Status Active
Rooms Information
metric
- 2nd bedroom 3.8m X 3.2m
Level: 2nd - Laundry 2.3m X 1.4m
Level: 2nd - 3rd bedroom 3.3m X 2.9m
Level: 2nd - Primary bedroom 5.15m X 3.65m
Level: 2nd - Bedroom 3m X 3m
Level: Basement - Living room 5.15m X 5.15m
Level: Basement - Dining room 5.75m X 3.3m
Level: Main - Kitchen 3.3m X 2.4m
Level: Main - Family room 4.15m X 3m
Level: Main - Eating area 2.9m X 2.45m
Level: Main - Living room 5.75m X 3.3m
Level: Main
SOA_HOUSEKEEPING_ATTRS
- Listing source url Https://www.realtor.ca/real-estate/28803307/5574-freshwater-drive-mississauga-churchill-meadows-churchill-meadows
- Listing type identifier Idx
The Home Overview listing data and Property Description above are provided by the Canadian Real Estate Association (CREA). All other information is provided by Houseful and its affiliates.

Lock your rate with RBC pre-approval
Mortgage rate is for illustrative purposes only. Please check RBC.com/mortgages for the current mortgage rates
$-2,800
/ Month25 Years fixed, 20% down payment, % interest
$
$
$
%
$
%

Schedule a viewing
No obligation or purchase necessary, cancel at any time
Nearby Homes
Real estate & homes for sale nearby

